2781 Thornwoods Drive, Niagara Falls, NY 14304
Local realty services provided by:ERA Team VP Real Estate
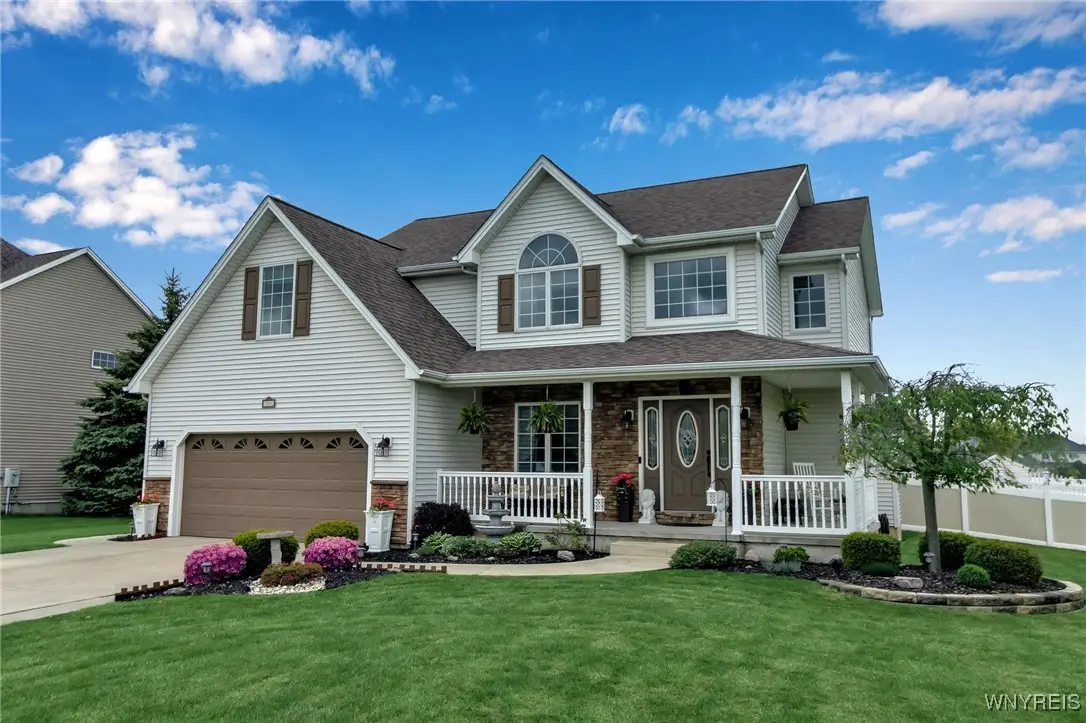
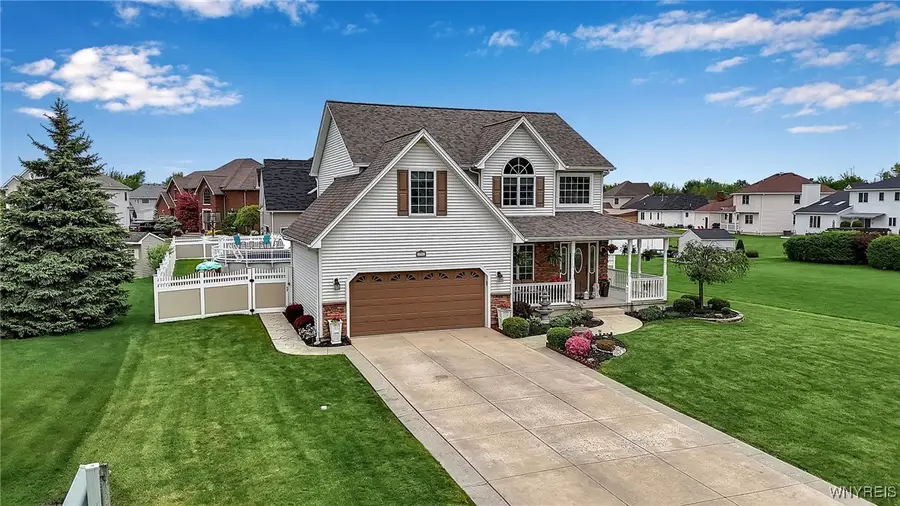

2781 Thornwoods Drive,Niagara Falls, NY 14304
$479,900
- 3 Beds
- 3 Baths
- 2,017 sq. ft.
- Single family
- Pending
Listed by:janelle r rohring
Office:keller williams realty wny
MLS#:B1612305
Source:NY_GENRIS
Price summary
- Price:$479,900
- Price per sq. ft.:$237.93
About this home
Beautifully Maintained Colonial with Bonus Room & Backyard Oasis!!!
Welcome to this stunning and meticulously cared-for, one owner Colonial, offering 2,017 sqft of comfortable living space plus an additional approximately 200 sqft bonus room currently used as a 4th bedroom—ideal for guests, a home office, or creative studio. This 3-bedroom, 2.5-bath home seamlessly blends classic charm with modern convenience. Step inside to a spacious open layout perfect for everyday living and entertaining. The bright and airy living room features a cozy gas fireplace, while the adjoining dining area and kitchen flow effortlessly for gatherings. Sliding glass doors lead to a fully fenced backyard retreat complete with maintenance-free vinyl fencing, a concrete patio, and an above-ground pool—perfect for summer enjoyment. The inviting wraparound porch adds timeless curb appeal and a relaxing space to unwind. Upstairs, vaulted ceilings enhance the secondary bedrooms, and a second-floor laundry offers everyday convenience. The luxurious primary suite boasts a tray ceiling, expansive walk-in closet, and an ensuite bath with a jetted tub for spa-like comfort. Additional highlights include a finished garage, a large, dry basement ready for storage or finishing, a shed for extra outdoor storage, a double-wide concrete driveway, and beautiful stamped concrete sidewalks. Located in a quiet, peaceful neighborhood, this home combines space, style, and practicality both inside and out.
Contact an agent
Home facts
- Year built:2008
- Listing Id #:B1612305
- Added:71 day(s) ago
- Updated:August 14, 2025 at 07:26 AM
Rooms and interior
- Bedrooms:3
- Total bathrooms:3
- Full bathrooms:2
- Half bathrooms:1
- Living area:2,017 sq. ft.
Heating and cooling
- Cooling:Central Air
- Heating:Forced Air, Gas
Structure and exterior
- Roof:Asphalt, Shingle
- Year built:2008
- Building area:2,017 sq. ft.
- Lot area:0.28 Acres
Schools
- High school:Niagara-Wheatfield Senior High
- Middle school:Edward Town Middle
- Elementary school:West Street Elementary
Utilities
- Water:Connected, Public, Water Connected
- Sewer:Connected, Sewer Connected
Finances and disclosures
- Price:$479,900
- Price per sq. ft.:$237.93
- Tax amount:$7,546
New listings near 2781 Thornwoods Drive
- Open Sat, 11am to 1pmNew
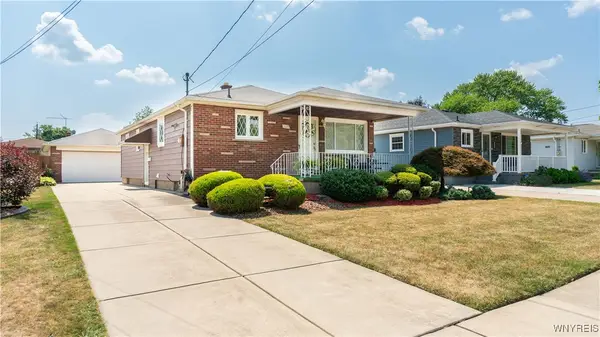 $189,900Active3 beds 2 baths1,092 sq. ft.
$189,900Active3 beds 2 baths1,092 sq. ft.3229 Seneca Avenue, Niagara Falls, NY 14305
MLS# B1627419Listed by: REALTY ONE GROUP EMPOWER - Open Sat, 1 to 3pmNew
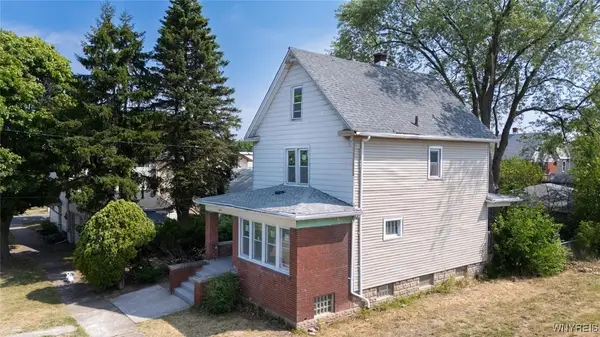 $129,000Active3 beds 1 baths1,352 sq. ft.
$129,000Active3 beds 1 baths1,352 sq. ft.1013 13th Street, Niagara Falls, NY 14301
MLS# B1627708Listed by: RED DOOR REAL ESTATE WNY LLC - Open Sat, 11am to 12:30pmNew
 $159,900Active2 beds 1 baths842 sq. ft.
$159,900Active2 beds 1 baths842 sq. ft.238 71st Street, Niagara Falls, NY 14304
MLS# B1630074Listed by: RED DOOR REAL ESTATE WNY LLC - New
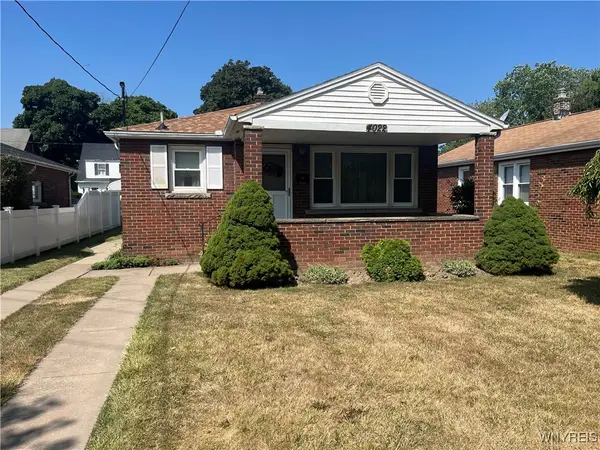 $194,900Active3 beds 1 baths992 sq. ft.
$194,900Active3 beds 1 baths992 sq. ft.4022 Lewiston Road, Niagara Falls, NY 14305
MLS# B1630569Listed by: HOOPER REALTY - New
 $89,900Active3 beds 1 baths1,273 sq. ft.
$89,900Active3 beds 1 baths1,273 sq. ft.1852 Ontario Avenue, Niagara Falls, NY 14305
MLS# B1630391Listed by: HOWARD HANNA WNY INC. - New
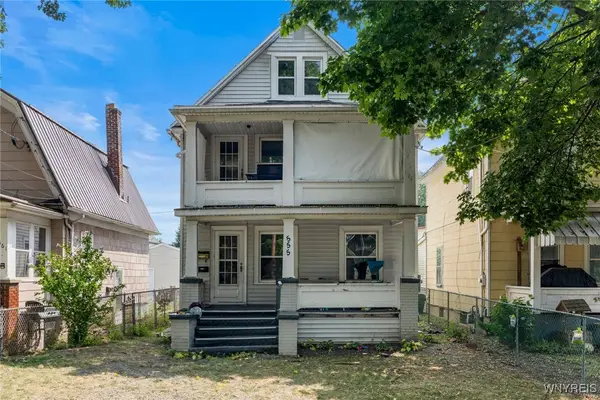 $135,000Active4 beds 2 baths1,619 sq. ft.
$135,000Active4 beds 2 baths1,619 sq. ft.555 25th Street, Niagara Falls, NY 14301
MLS# B1626925Listed by: ICONIC REAL ESTATE - Open Sat, 11am to 3pmNew
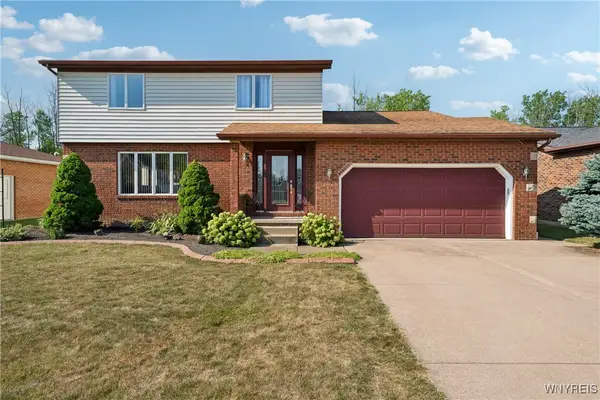 $385,000Active4 beds 3 baths2,098 sq. ft.
$385,000Active4 beds 3 baths2,098 sq. ft.8398 Ziblut Court, Niagara Falls, NY 14304
MLS# B1630121Listed by: HOWARD HANNA WNY INC. - New
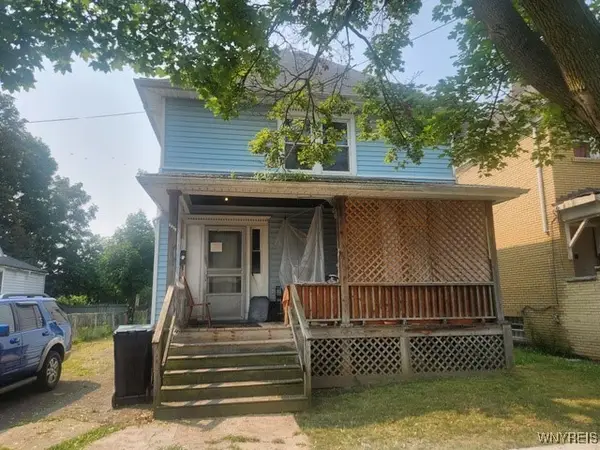 $95,000Active3 beds 1 baths1,440 sq. ft.
$95,000Active3 beds 1 baths1,440 sq. ft.1703 La Salle Avenue, Niagara Falls, NY 14301
MLS# B1628610Listed by: BRUCE L. BILTEKOFF - New
 $22,000Active0.06 Acres
$22,000Active0.06 Acres466 8th Street, Niagara Falls, NY 14301
MLS# B1629755Listed by: WNY METRO ROBERTS REALTY - New
 $22,000Active0.06 Acres
$22,000Active0.06 Acres468 8th Street, Niagara Falls, NY 14301
MLS# B1629972Listed by: WNY METRO ROBERTS REALTY
