2800 Driftwood Drive, Niagara Falls, NY 14304
Local realty services provided by:HUNT Real Estate ERA
2800 Driftwood Drive,Niagara Falls, NY 14304
$329,900
- 3 Beds
- 2 Baths
- 1,731 sq. ft.
- Single family
- Pending
Listed by: taniqua rayford
Office: howard hanna wny inc.
MLS#:B1565015
Source:NY_GENRIS
Price summary
- Price:$329,900
- Price per sq. ft.:$190.58
About this home
THORNWOODS ESTATES: Charming, 3 bedroom, 2 full bath home with cozy appeal in a highly sought after development in the Niagara Wheatfield School District. Step into comfort and make this home your very own. This home offers an inviting and warm atmosphere starting with the lovely, slate flooring in the entranceway. Built in 1998, this property has been lovingly maintained. The spacious living room features beautiful, high ceilings which is so delightful. Enjoy the convenience of the 1st floor bedroom and full bathroom as well as a 1st floor laundry room. The two spacious bedrooms on the 2nd floor have large, walk-in closets and connecting en suite full bathroom. Step outside from the kitchen to your private, quiet, outdoor retreat with a beautifully landscaped backyard. The deck awning provides just the right amount of shade. Updates include: Roof (2012), Central Air (2022), Furnace (2019), Water Heater (2018) and Sump Pump (2020).
Last, but certainly not least, this property also has ample parking and storage with an attached 2 car garage and a detached, 1.5 car garage. Showings start immediately. Don't let this gem slip away!
Contact an agent
Home facts
- Year built:1998
- Listing ID #:B1565015
- Added:521 day(s) ago
- Updated:February 16, 2026 at 08:30 AM
Rooms and interior
- Bedrooms:3
- Total bathrooms:2
- Full bathrooms:2
- Living area:1,731 sq. ft.
Heating and cooling
- Cooling:Central Air
- Heating:Forced Air, Gas
Structure and exterior
- Roof:Asphalt
- Year built:1998
- Building area:1,731 sq. ft.
- Lot area:0.39 Acres
Schools
- Middle school:Edward Town Middle
- Elementary school:West Street Elementary
Utilities
- Water:Connected, Public, Water Connected
- Sewer:Connected, Sewer Connected
Finances and disclosures
- Price:$329,900
- Price per sq. ft.:$190.58
- Tax amount:$6,011
New listings near 2800 Driftwood Drive
- New
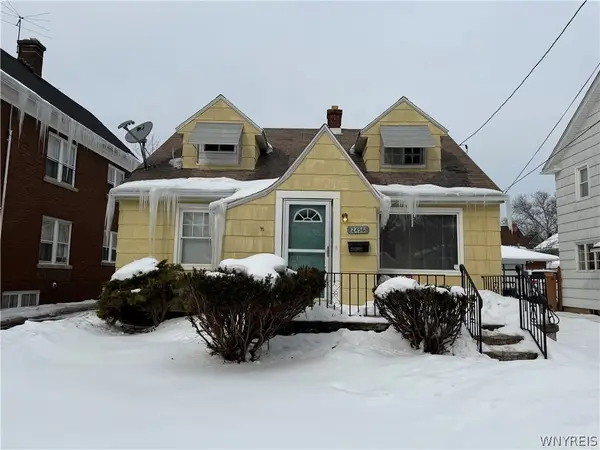 $119,900Active3 beds 1 baths1,380 sq. ft.
$119,900Active3 beds 1 baths1,380 sq. ft.2456 South Avenue, Niagara Falls, NY 14305
MLS# B1662067Listed by: BLUE EAGLE REALTY CORP. - New
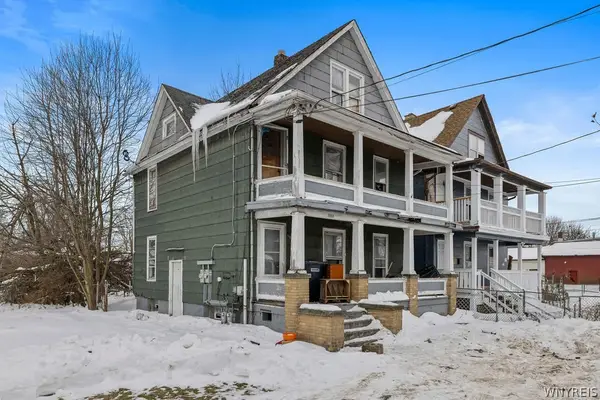 $20,000Active4 beds 2 baths1,344 sq. ft.
$20,000Active4 beds 2 baths1,344 sq. ft.1919 Niagara Street, Niagara Falls, NY 14303
MLS# B1662269Listed by: ICONIC REAL ESTATE - New
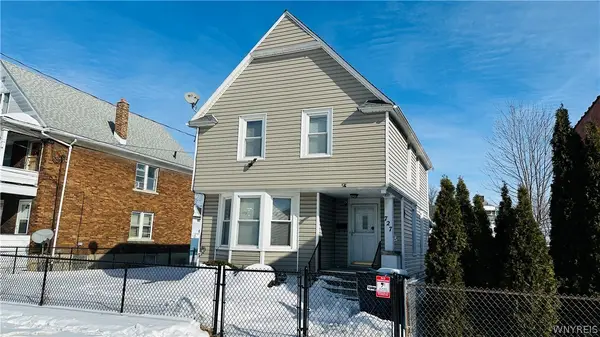 $99,900Active3 beds 1 baths1,120 sq. ft.
$99,900Active3 beds 1 baths1,120 sq. ft.727 19th Street, Niagara Falls, NY 14301
MLS# B1662240Listed by: HOWARD HANNA WNY INC. - New
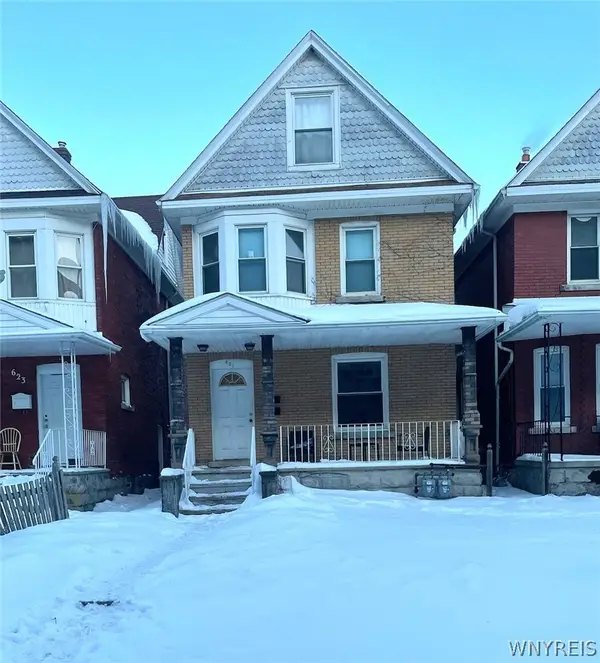 $159,000Active3 beds 3 baths1,767 sq. ft.
$159,000Active3 beds 3 baths1,767 sq. ft.621 13th Street, Niagara Falls, NY 14301
MLS# B1662182Listed by: HOWARD HANNA WNY INC. - New
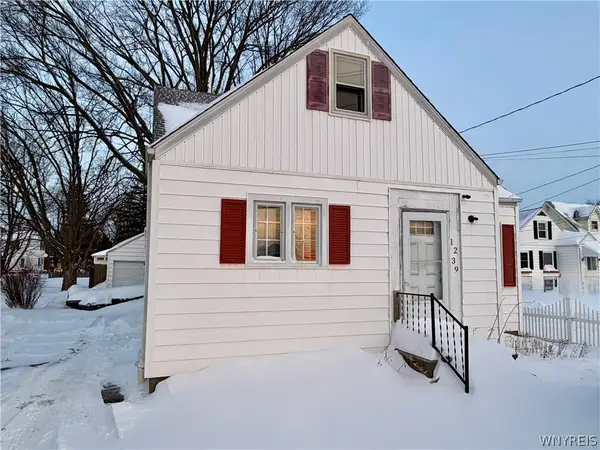 $175,000Active4 beds 3 baths1,642 sq. ft.
$175,000Active4 beds 3 baths1,642 sq. ft.1239 N Military Road, Niagara Falls, NY 14304
MLS# B1661856Listed by: PRESTIGE FAMILY REALTY - New
 $139,000Active3 beds 2 baths1,494 sq. ft.
$139,000Active3 beds 2 baths1,494 sq. ft.221 81st Street, Niagara Falls, NY 14304
MLS# B1662063Listed by: GREAT LAKES REAL ESTATE INC. - New
 $34,900Active6 beds 2 baths2,304 sq. ft.
$34,900Active6 beds 2 baths2,304 sq. ft.1145 Willow Avenue, Niagara Falls, NY 14305
MLS# B1662002Listed by: DANAHY REAL ESTATE - New
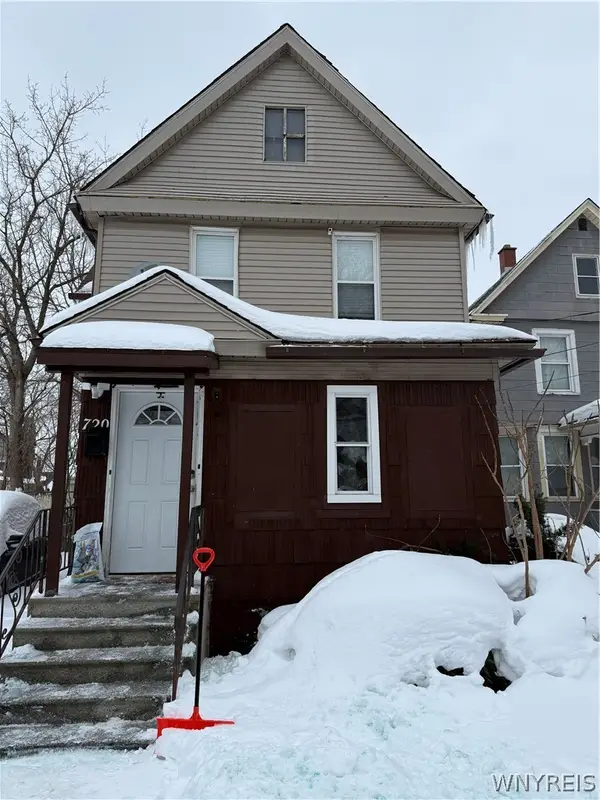 Listed by ERA$94,900Active3 beds 2 baths1,224 sq. ft.
Listed by ERA$94,900Active3 beds 2 baths1,224 sq. ft.720 Monteagle Street, Niagara Falls, NY 14305
MLS# B1660666Listed by: HUNT REAL ESTATE CORPORATION 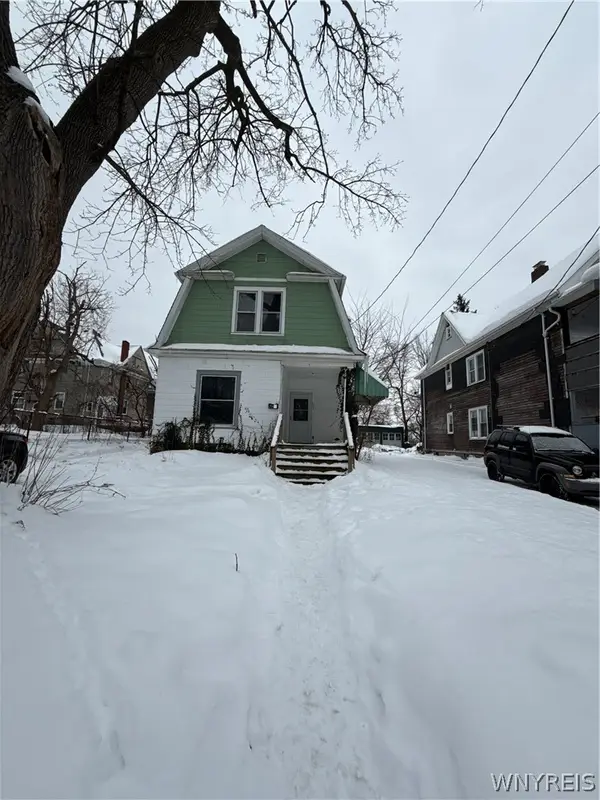 Listed by ERA$109,900Pending3 beds 2 baths1,616 sq. ft.
Listed by ERA$109,900Pending3 beds 2 baths1,616 sq. ft.623 Chestnut Avenue, Niagara Falls, NY 14305
MLS# B1660685Listed by: HUNT REAL ESTATE CORPORATION- New
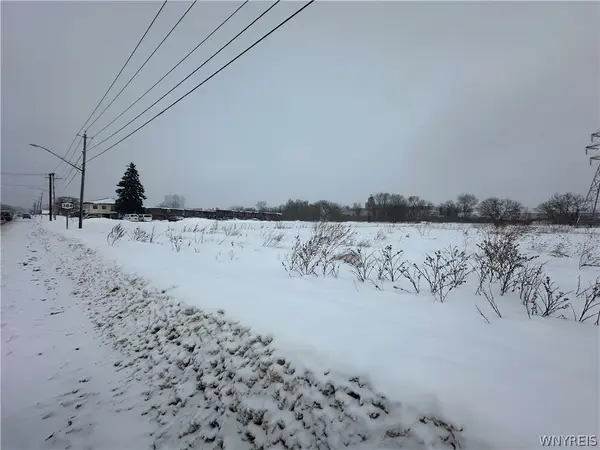 Listed by ERA$199,000Active1.7 Acres
Listed by ERA$199,000Active1.7 Acres1700 Buffalo Avenue, Niagara Falls, NY 14303
MLS# B1661805Listed by: HUNT REAL ESTATE CORPORATION

