3031 Lewiston Road, Niagara Falls, NY 14305
Local realty services provided by:HUNT Real Estate ERA
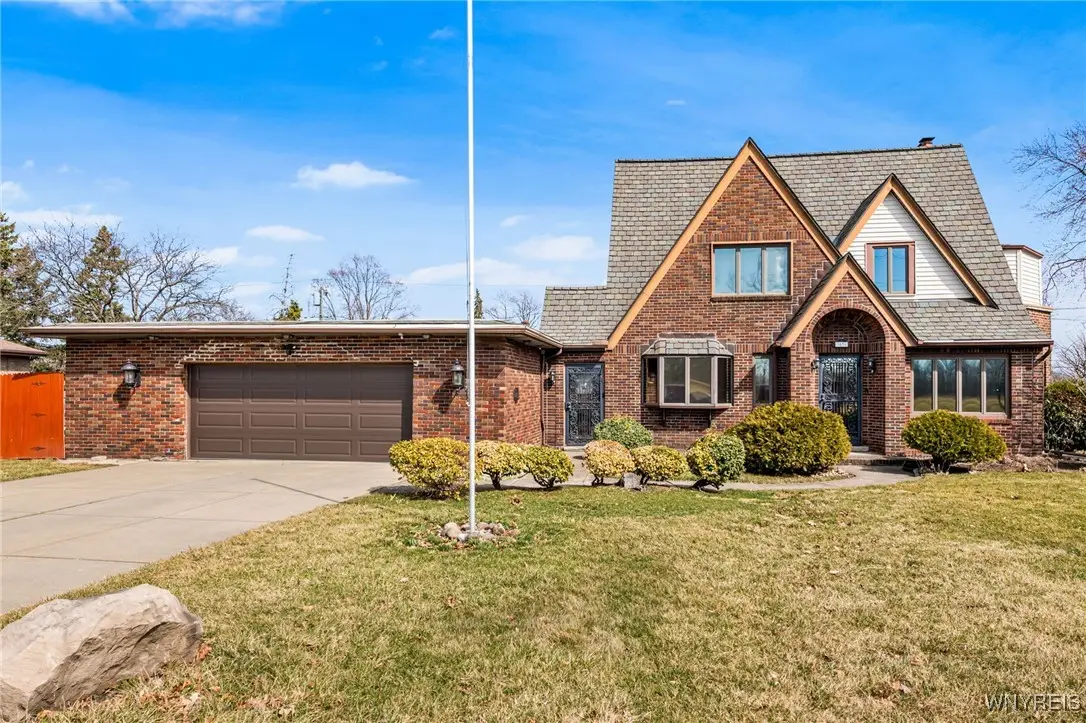
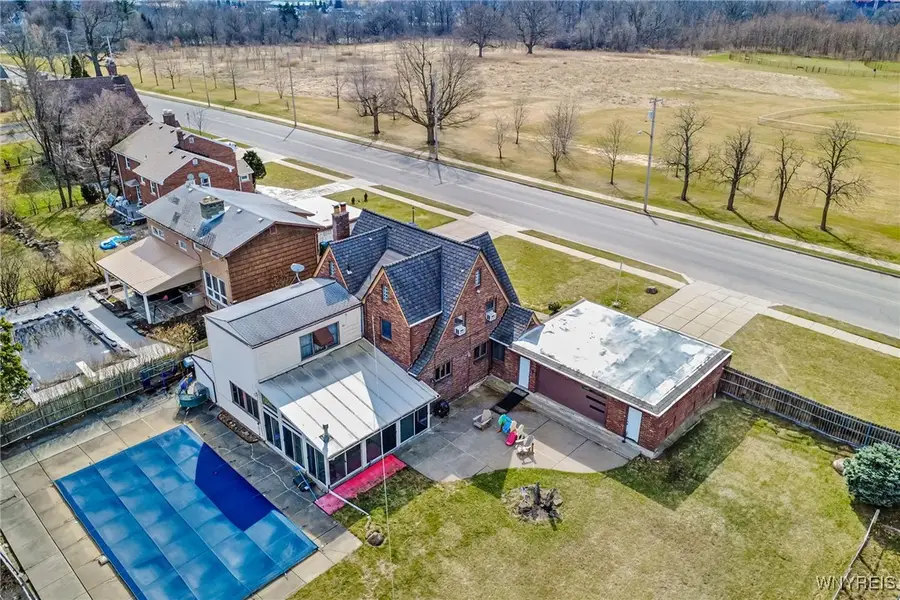
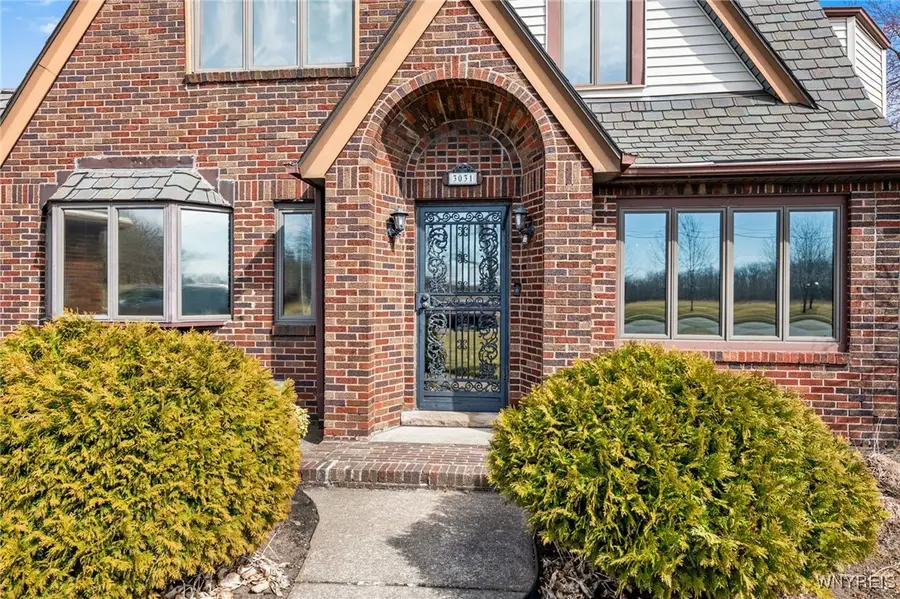
3031 Lewiston Road,Niagara Falls, NY 14305
$385,000
- 4 Beds
- 4 Baths
- 3,353 sq. ft.
- Single family
- Pending
Listed by:mary lucchetti
Office:keller williams realty wny
MLS#:B1596447
Source:NY_GENRIS
Price summary
- Price:$385,000
- Price per sq. ft.:$114.82
About this home
Unique opportunity to own a charming & spacious home directly across from Deveaux Woods State Park which features a playground, dog park, beautiful views tree lined views, and trails to Whirlpool State Park. 30 minutes to Buffalo, 10 minutes to Lasalle, and 5 minutes to Lewiston this quiet neighborhood is close to all conveniences. Sitting on a double lot, with an attached 2.5 car garage that has double doors connecting to the backyard. Fully fenced yard showcases a 20x40 heated in-ground pool. 23x18 four-season sunroom is complete with thermo-pane windows and a gas heater. The sunroom also offers access to the finished basement with half bath, providing convenience for those using the pool. Basement features new LVP flooring, new drain tile, sump pump with a backup battery, separate room for mechanicals, and an additional room for laundry. Updated wiring with a 150-amp panel, whole-house surge protectors, updated copper plumbing, Anderson windows throughout (2001), central air, & whole house gas back up generator. Breezeway/mudroom connects the garage to the kitchen, never brush snow off your car again! This home features stunning natural woodwork and gleaming hardwood floors that have been beautifully refinished.
The upstairs area has hardwood floors under the carpet, with the exception of the primary bedroom. The primary bedroom includes three large closets and an en-suite bathroom. All 4 bedrooms are on the same level. Additional storage in a walk up attic. With two large living rooms, spacious dining room, sunroom, and a hard to find double lot with pool, this home is ideal for those who love to host. Showings begin immediately! Sq ft differs from tax records due to addition and has been professionally remeasured*
Contact an agent
Home facts
- Year built:1925
- Listing Id #:B1596447
- Added:135 day(s) ago
- Updated:August 14, 2025 at 07:26 AM
Rooms and interior
- Bedrooms:4
- Total bathrooms:4
- Full bathrooms:2
- Half bathrooms:2
- Living area:3,353 sq. ft.
Heating and cooling
- Cooling:Central Air, Zoned
- Heating:Baseboard, Forced Air, Gas, Radiant, Zoned
Structure and exterior
- Roof:Slate, Tile
- Year built:1925
- Building area:3,353 sq. ft.
- Lot area:0.42 Acres
Utilities
- Water:Connected, Public, Water Connected
- Sewer:Connected, Sewer Connected
Finances and disclosures
- Price:$385,000
- Price per sq. ft.:$114.82
- Tax amount:$10,327
New listings near 3031 Lewiston Road
- Open Sat, 11am to 1pmNew
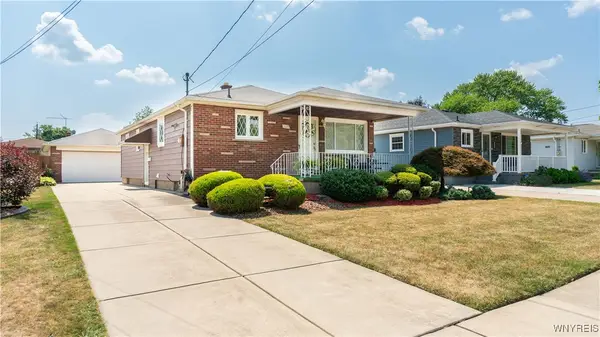 $189,900Active3 beds 2 baths1,092 sq. ft.
$189,900Active3 beds 2 baths1,092 sq. ft.3229 Seneca Avenue, Niagara Falls, NY 14305
MLS# B1627419Listed by: REALTY ONE GROUP EMPOWER - Open Sat, 1 to 3pmNew
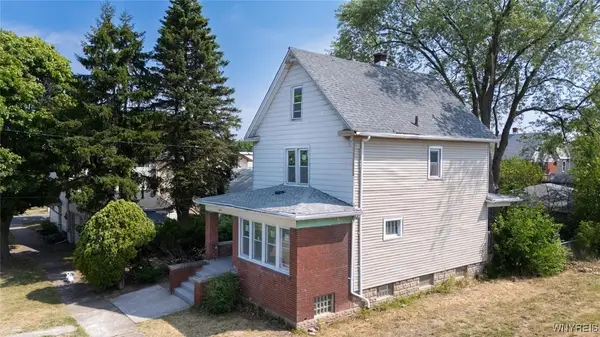 $129,000Active3 beds 1 baths1,352 sq. ft.
$129,000Active3 beds 1 baths1,352 sq. ft.1013 13th Street, Niagara Falls, NY 14301
MLS# B1627708Listed by: RED DOOR REAL ESTATE WNY LLC - Open Sat, 11am to 12:30pmNew
 $159,900Active2 beds 1 baths842 sq. ft.
$159,900Active2 beds 1 baths842 sq. ft.238 71st Street, Niagara Falls, NY 14304
MLS# B1630074Listed by: RED DOOR REAL ESTATE WNY LLC - New
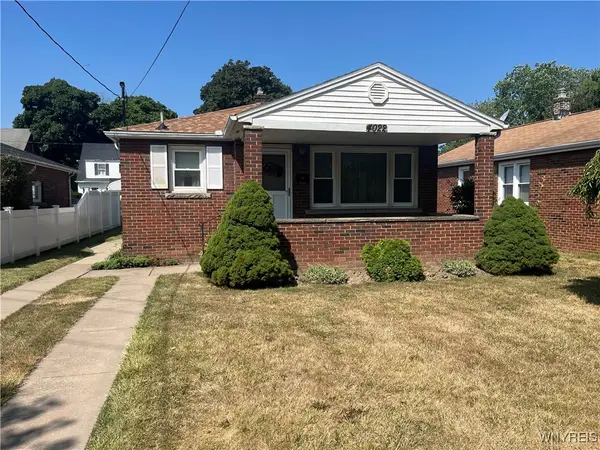 $194,900Active3 beds 1 baths992 sq. ft.
$194,900Active3 beds 1 baths992 sq. ft.4022 Lewiston Road, Niagara Falls, NY 14305
MLS# B1630569Listed by: HOOPER REALTY - New
 $89,900Active3 beds 1 baths1,273 sq. ft.
$89,900Active3 beds 1 baths1,273 sq. ft.1852 Ontario Avenue, Niagara Falls, NY 14305
MLS# B1630391Listed by: HOWARD HANNA WNY INC. - New
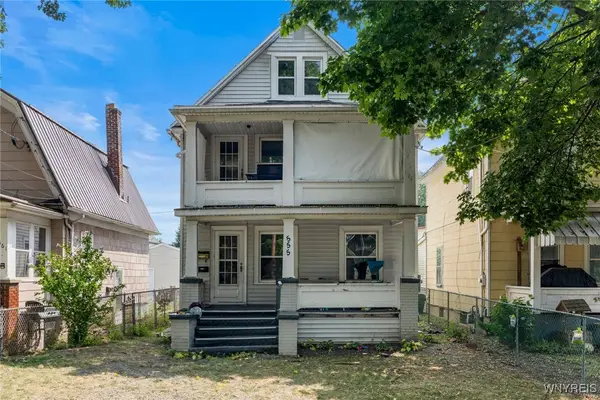 $135,000Active4 beds 2 baths1,619 sq. ft.
$135,000Active4 beds 2 baths1,619 sq. ft.555 25th Street, Niagara Falls, NY 14301
MLS# B1626925Listed by: ICONIC REAL ESTATE - Open Sat, 11am to 3pmNew
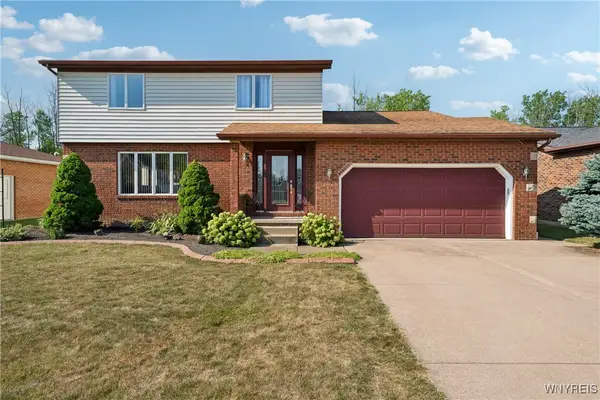 $385,000Active4 beds 3 baths2,098 sq. ft.
$385,000Active4 beds 3 baths2,098 sq. ft.8398 Ziblut Court, Niagara Falls, NY 14304
MLS# B1630121Listed by: HOWARD HANNA WNY INC. - New
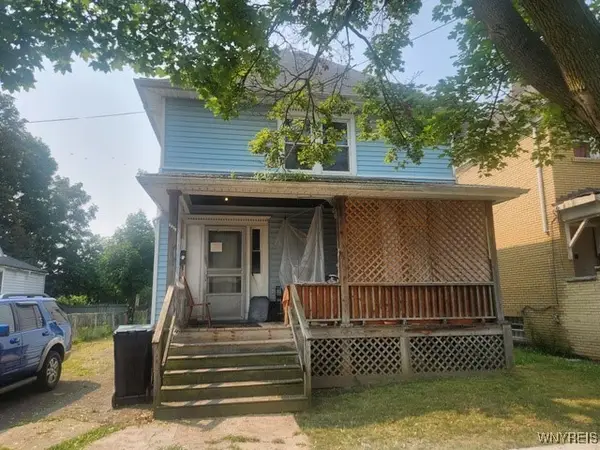 $95,000Active3 beds 1 baths1,440 sq. ft.
$95,000Active3 beds 1 baths1,440 sq. ft.1703 La Salle Avenue, Niagara Falls, NY 14301
MLS# B1628610Listed by: BRUCE L. BILTEKOFF - New
 $22,000Active0.06 Acres
$22,000Active0.06 Acres466 8th Street, Niagara Falls, NY 14301
MLS# B1629755Listed by: WNY METRO ROBERTS REALTY - New
 $22,000Active0.06 Acres
$22,000Active0.06 Acres468 8th Street, Niagara Falls, NY 14301
MLS# B1629972Listed by: WNY METRO ROBERTS REALTY
