3210 Niagara Avenue, Niagara Falls, NY 14305
Local realty services provided by:HUNT Real Estate ERA
Listed by:
- Deborah Elizalde(716) 525 - 3577HUNT Real Estate ERA
MLS#:B1633621
Source:NY_GENRIS
Price summary
- Price:$184,900
- Price per sq. ft.:$121.56
About this home
Nestled on a peaceful, dead-end street, just moments away from Hyde Park Golf Course, this beautifully
updated Cape-cod style house is ready to welcome you with open arms. With its inviting curb appeal
and serene surroundings, this property offers the perfect blend of comfort, style and convenience.
This delightful, freshly-painted home boasts three generously-sized bedrooms, including a bedroom and
full bathroom conveniently located on the first level. The large and updated kitchen (2018), is a true
culinary delight featuring high-end finishes, SS appliances, a double oven, and ample counterspace. The
kitchen opens up to the spacious and welcoming formal dining room or it could be a flex space for
whatever you choose. There is a pellet stove in the living room that heats the downstairs in the winter
thus lowering your heating bills. Upstairs there are 2 bedrooms with hardwood floors and a half bath.
The large basement offers washer and dryer hook-ups along with an abundance of storage space,
making it easy to keep your home organized. Newer mechanics, furnace 2018, HWT 2021. Relax and unwind on your comfortable front porch with a morning coffee or enjoy al fresco dining on the covered back porch (awning from Custom Canvas), that overlooks the fenced-in and easy to maintain backyard. OFFERS DUE BY NOON ON THURSDAY, SEPTEMBER 4th.
Contact an agent
Home facts
- Year built:1949
- Listing ID #:B1633621
- Added:53 day(s) ago
- Updated:October 21, 2025 at 07:30 AM
Rooms and interior
- Bedrooms:3
- Total bathrooms:2
- Full bathrooms:1
- Half bathrooms:1
- Living area:1,521 sq. ft.
Heating and cooling
- Cooling:Central Air
- Heating:Forced Air, Gas
Structure and exterior
- Roof:Asphalt
- Year built:1949
- Building area:1,521 sq. ft.
- Lot area:0.1 Acres
Utilities
- Water:Connected, Public, Water Connected
- Sewer:Connected, Sewer Connected
Finances and disclosures
- Price:$184,900
- Price per sq. ft.:$121.56
- Tax amount:$3,697
New listings near 3210 Niagara Avenue
- New
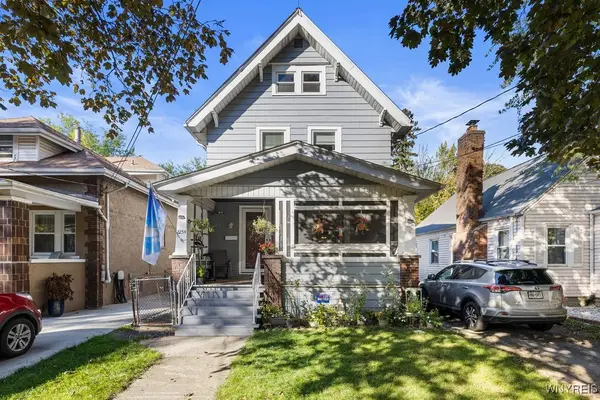 $184,900Active3 beds 1 baths1,200 sq. ft.
$184,900Active3 beds 1 baths1,200 sq. ft.2254 Cleveland Avenue, Niagara Falls, NY 14305
MLS# B1644816Listed by: HOWARD HANNA WNY INC. - New
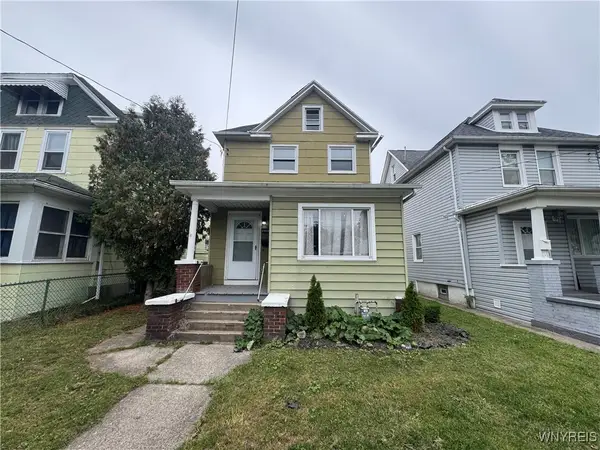 $119,900Active3 beds 2 baths1,326 sq. ft.
$119,900Active3 beds 2 baths1,326 sq. ft.638 30th Street, Niagara Falls, NY 14301
MLS# B1645633Listed by: BLUE EAGLE REALTY CORP. - New
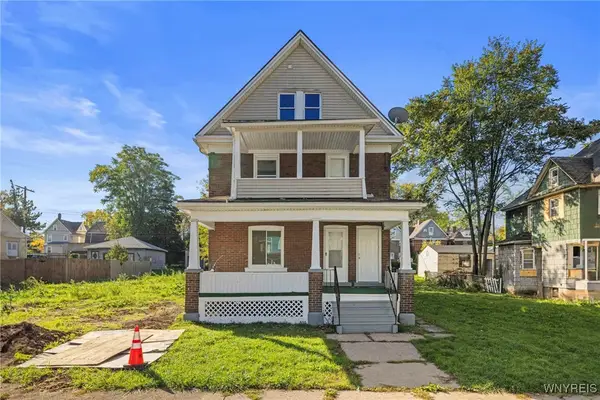 $214,900Active5 beds 3 baths2,221 sq. ft.
$214,900Active5 beds 3 baths2,221 sq. ft.609 Elmwood Avenue, Niagara Falls, NY 14301
MLS# B1645399Listed by: ICONIC REAL ESTATE 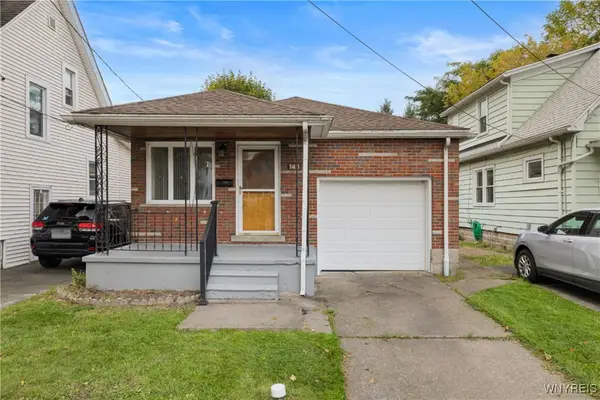 $139,900Pending2 beds 1 baths898 sq. ft.
$139,900Pending2 beds 1 baths898 sq. ft.140 73rd Street, Niagara Falls, NY 14304
MLS# B1645356Listed by: CENTURY 21 NORTH EAST- New
 $99,500Active6 beds 2 baths2,677 sq. ft.
$99,500Active6 beds 2 baths2,677 sq. ft.632 Elmwood Avenue, Niagara Falls, NY 14301
MLS# B1645478Listed by: HOOPER REALTY - Open Sat, 11am to 1pmNew
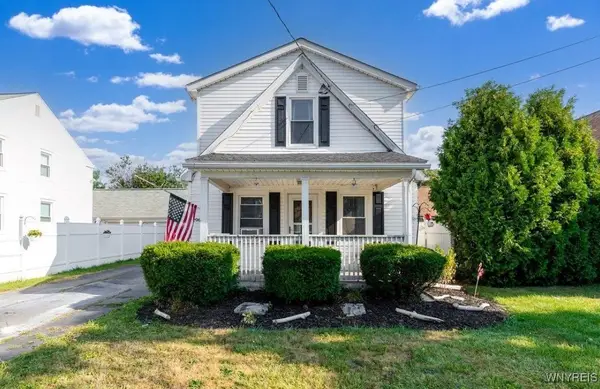 $169,900Active3 beds 3 baths1,760 sq. ft.
$169,900Active3 beds 3 baths1,760 sq. ft.2962 Weston Avenue, Niagara Falls, NY 14305
MLS# B1645370Listed by: HOWARD HANNA WNY INC. - New
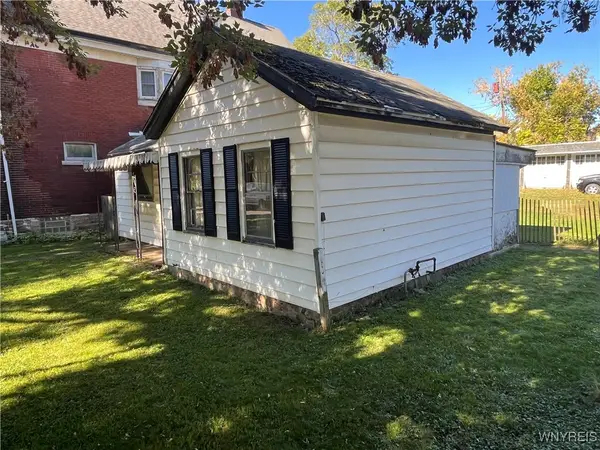 $59,900Active2 beds 1 baths705 sq. ft.
$59,900Active2 beds 1 baths705 sq. ft.636 Elmwood Avenue, Niagara Falls, NY 14301
MLS# B1645438Listed by: HOOPER REALTY - New
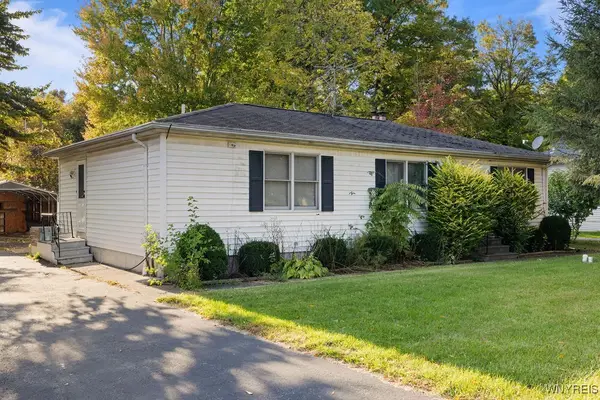 $199,900Active3 beds 3 baths1,248 sq. ft.
$199,900Active3 beds 3 baths1,248 sq. ft.3210 Woodland Avenue, Niagara Falls, NY 14304
MLS# B1645068Listed by: CENTURY 21 NORTH EAST - New
 $154,900Active4 beds 2 baths2,000 sq. ft.
$154,900Active4 beds 2 baths2,000 sq. ft.609 24th Street, Niagara Falls, NY 14301
MLS# R1644478Listed by: NORCHAR, LLC - New
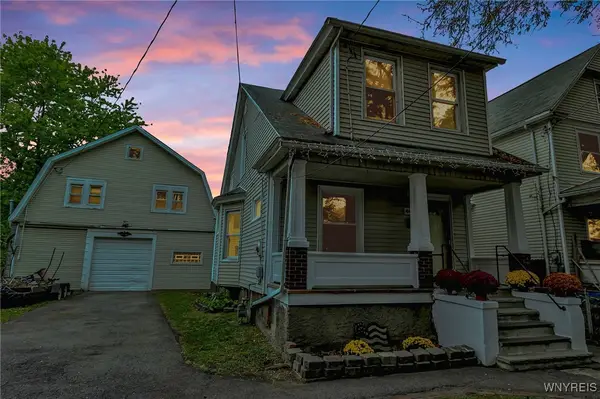 $135,000Active2 beds 1 baths1,248 sq. ft.
$135,000Active2 beds 1 baths1,248 sq. ft.442 26th Street, Niagara Falls, NY 14303
MLS# B1642283Listed by: KELLER WILLIAMS REALTY WNY
