3213 Niagara Avenue, Niagara Falls, NY 14305
Local realty services provided by:HUNT Real Estate ERA
3213 Niagara Avenue,Niagara Falls, NY 14305
$184,900
- 3 Beds
- 1 Baths
- 1,202 sq. ft.
- Single family
- Pending
Listed by: brenda a brazeau, rory mcguire
Office: coldwell banker integrity real estate
MLS#:B1642652
Source:NY_GENRIS
Price summary
- Price:$184,900
- Price per sq. ft.:$153.83
About this home
Welcome to this 3-bedroom home set on a tree-lined, quiet dead-end street on the East side of Hyde Park Blvd. The inviting open front porch is perfect for morning coffee or evening relaxation. Inside, hardwood floors run through much of the home, adding warmth and character, while a gas fireplace anchors the living room with a cozy focal point. Freshly painted interiors give a bright, refreshed feel. The kitchen has been updated with Corian countertops, oak cabinetry, and newer flooring, offering both style and function. The bathroom features a Bath Fitter tub and surround for a clean, modern finish. Outdoors, the fully fenced backyard provides privacy and space for entertaining, gardening, or simply enjoying the seasons. A detached garage offers storage and parking convenience. With the added benefit of being just a short walk to the park, and golf course this home blends comfort, functionality, and location in one package. Whether gathering with friends, enjoying the yard, or relaxing by the fireplace, this property delivers everyday charm and ease.
Contact an agent
Home facts
- Year built:1941
- Listing ID #:B1642652
- Added:128 day(s) ago
- Updated:February 10, 2026 at 08:36 AM
Rooms and interior
- Bedrooms:3
- Total bathrooms:1
- Full bathrooms:1
- Living area:1,202 sq. ft.
Heating and cooling
- Heating:Forced Air, Gas
Structure and exterior
- Roof:Asphalt
- Year built:1941
- Building area:1,202 sq. ft.
- Lot area:0.09 Acres
Schools
- High school:Niagara Falls High
Utilities
- Water:Connected, Public, Water Connected
- Sewer:Connected, Sewer Connected
Finances and disclosures
- Price:$184,900
- Price per sq. ft.:$153.83
- Tax amount:$3,491
New listings near 3213 Niagara Avenue
- New
 $34,900Active6 beds 2 baths2,304 sq. ft.
$34,900Active6 beds 2 baths2,304 sq. ft.1145 Willow Avenue, Niagara Falls, NY 14305
MLS# B1662002Listed by: DANAHY REAL ESTATE - New
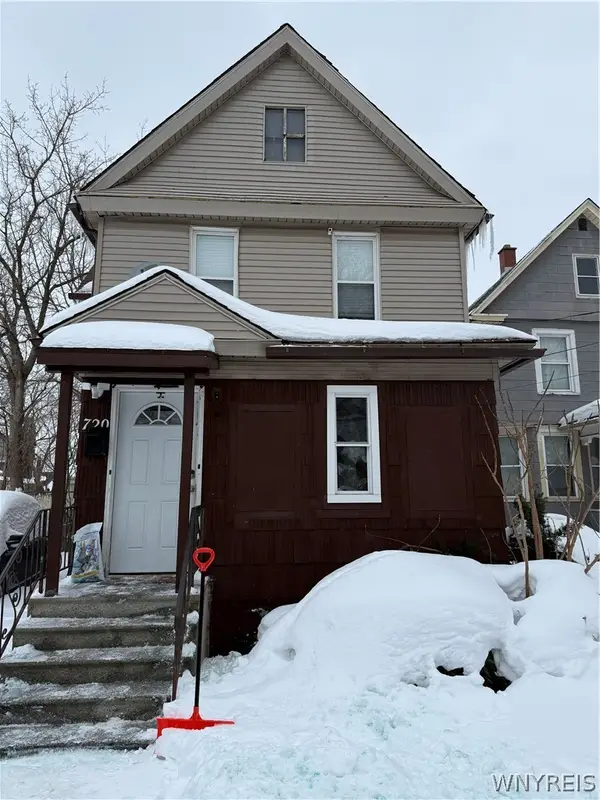 Listed by ERA$94,900Active3 beds 2 baths1,224 sq. ft.
Listed by ERA$94,900Active3 beds 2 baths1,224 sq. ft.720 Monteagle Street, Niagara Falls, NY 14305
MLS# B1660666Listed by: HUNT REAL ESTATE CORPORATION - New
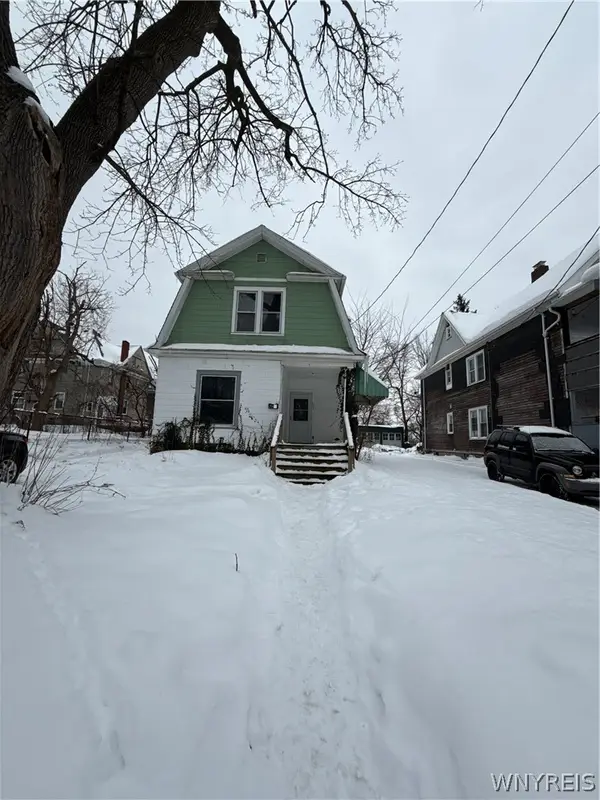 Listed by ERA$109,900Active3 beds 2 baths1,616 sq. ft.
Listed by ERA$109,900Active3 beds 2 baths1,616 sq. ft.623 Chestnut Avenue, Niagara Falls, NY 14305
MLS# B1660685Listed by: HUNT REAL ESTATE CORPORATION - New
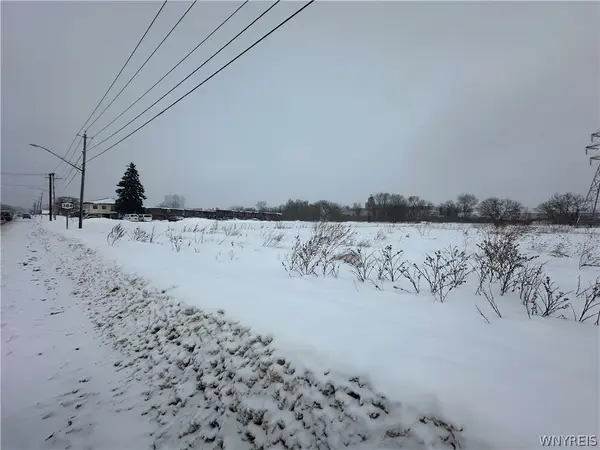 Listed by ERA$199,000Active1.7 Acres
Listed by ERA$199,000Active1.7 Acres1700 Buffalo Avenue, Niagara Falls, NY 14303
MLS# B1661805Listed by: HUNT REAL ESTATE CORPORATION - New
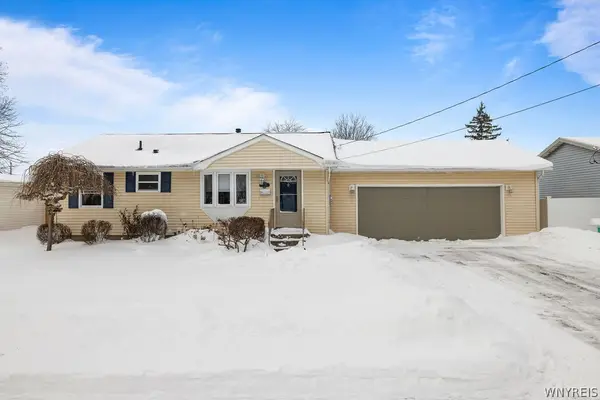 $184,900Active3 beds 1 baths825 sq. ft.
$184,900Active3 beds 1 baths825 sq. ft.1358 Caravelle Drive, Niagara Falls, NY 14304
MLS# B1661470Listed by: KELLER WILLIAMS REALTY WNY - New
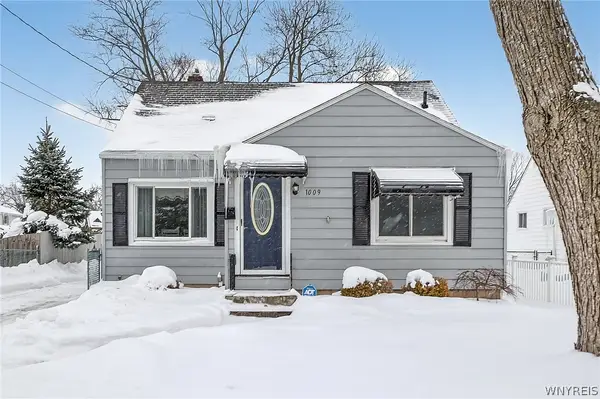 $230,000Active3 beds 2 baths1,514 sq. ft.
$230,000Active3 beds 2 baths1,514 sq. ft.1009 Pasadena Avenue, Niagara Falls, NY 14304
MLS# B1661621Listed by: KELLER WILLIAMS REALTY WNY 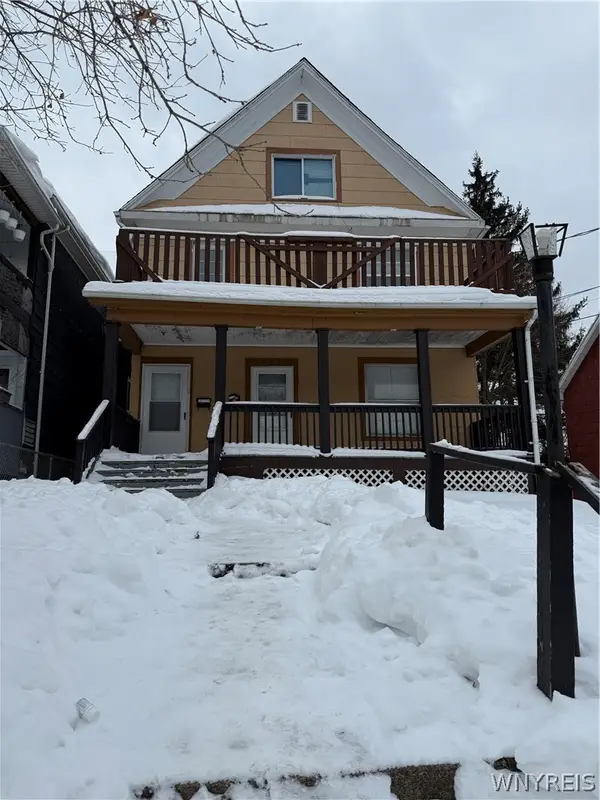 Listed by ERA$114,900Pending4 beds 3 baths2,899 sq. ft.
Listed by ERA$114,900Pending4 beds 3 baths2,899 sq. ft.615 Chestnut Avenue, Niagara Falls, NY 14305
MLS# B1660682Listed by: HUNT REAL ESTATE CORPORATION- New
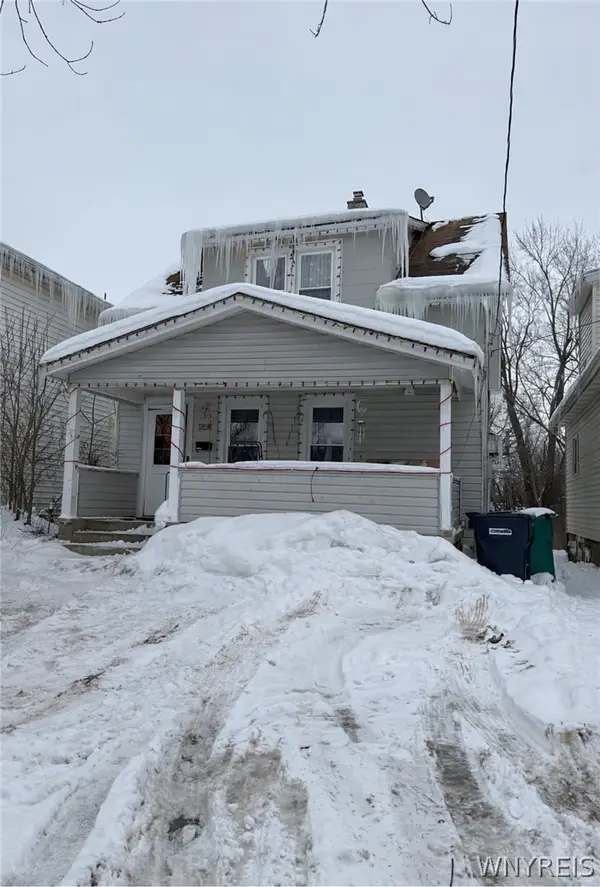 Listed by ERA$114,900Active3 beds 2 baths1,578 sq. ft.
Listed by ERA$114,900Active3 beds 2 baths1,578 sq. ft.4021 Bell Street, Niagara Falls, NY 14305
MLS# B1660694Listed by: HUNT REAL ESTATE CORPORATION - New
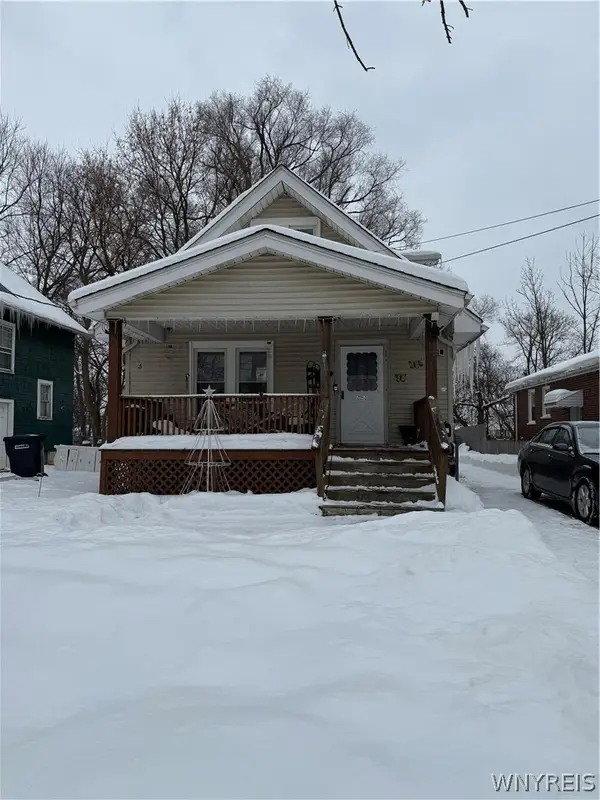 Listed by ERA$119,900Active4 beds 2 baths1,540 sq. ft.
Listed by ERA$119,900Active4 beds 2 baths1,540 sq. ft.2975 Mckoon Avenue, Niagara Falls, NY 14305
MLS# B1661378Listed by: HUNT REAL ESTATE CORPORATION - New
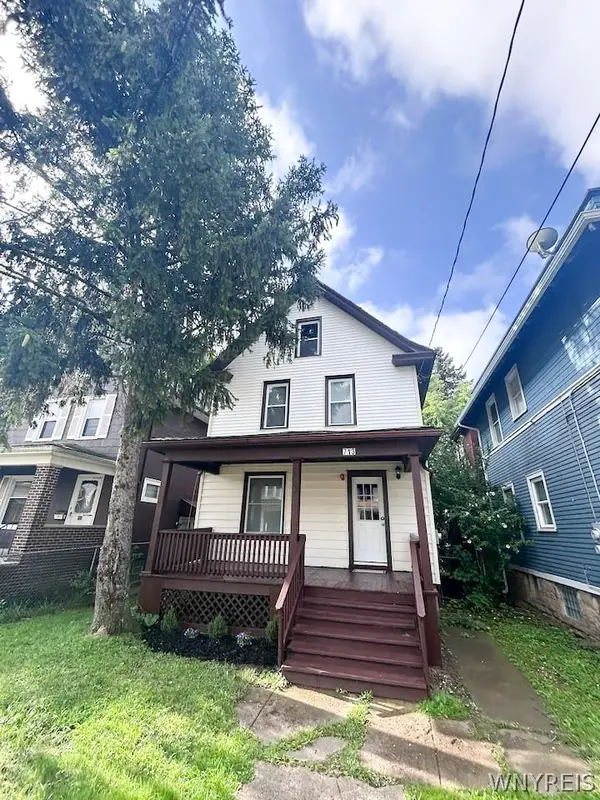 $227,000Active3 beds 1 baths1,200 sq. ft.
$227,000Active3 beds 1 baths1,200 sq. ft.713 Townsend Place, Niagara Falls, NY 14301
MLS# B1661269Listed by: FRONTIER REALTY GROUP LLC

