3580 Chapin Avenue, Niagara Falls, NY 14301
Local realty services provided by:ERA Team VP Real Estate
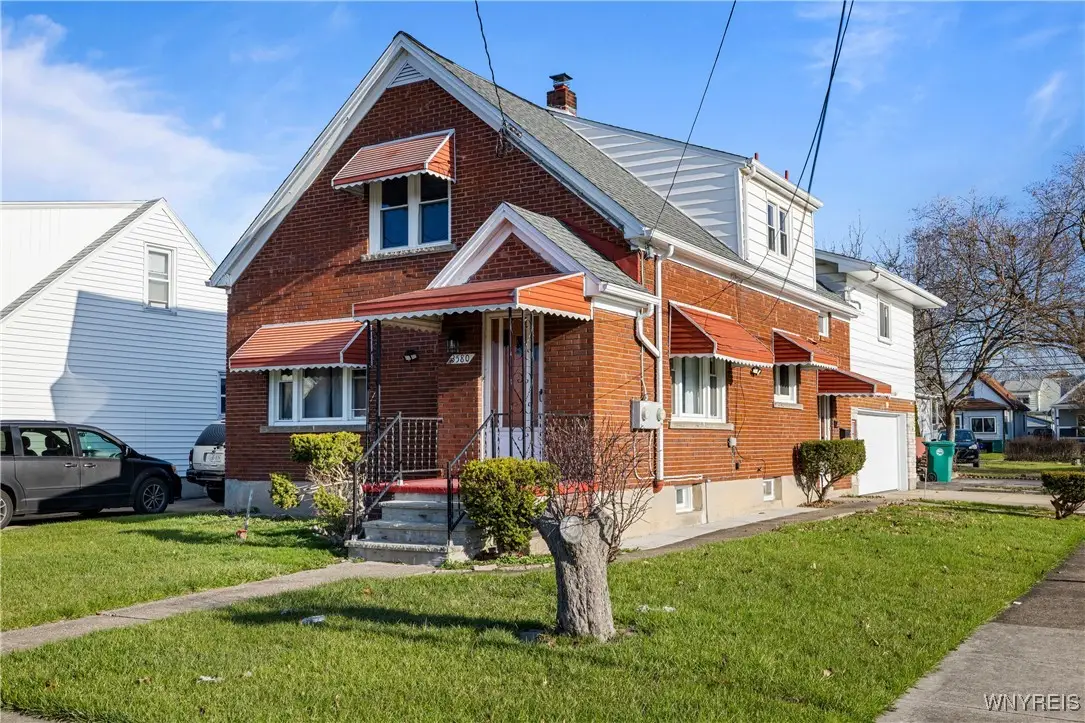

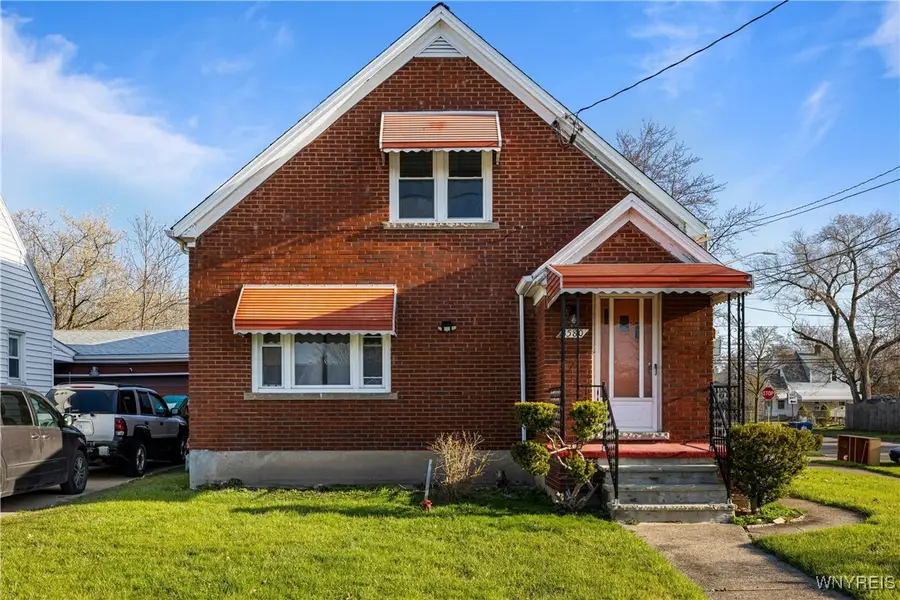
3580 Chapin Avenue,Niagara Falls, NY 14301
$240,000
- 4 Beds
- 2 Baths
- 2,053 sq. ft.
- Multi-family
- Pending
Listed by:jayson parker
Office:iconic real estate
MLS#:B1600867
Source:NY_GENRIS
Price summary
- Price:$240,000
- Price per sq. ft.:$116.9
About this home
Don’t miss this fantastic opportunity to own a beautifully maintained two-family home offering both comfort and investment potential! Situated on a spacious corner lot, this solid all-brick residence boasts a 2.5-car garage, a fully fenced-in backyard, and not one—but two driveways: a concrete drive in front of the garage and an additional blacktop drive for extra parking or guest convenience. The upstairs unit is a freshly renovated 1-bedroom apartment, featuring brand-new kitchen cabinets, modern flooring, and plenty of natural light through updated windows. Perfect for rental income or multi-generational living! The main floor unit is expansive and welcoming, with a classic layout that includes a large living room, formal dining room, and a first-floor bedroom. Upstairs, two additional bedrooms feature gleaming hardwood floors, adding timeless beauty and warmth to the home. Whether you're looking to live in one unit and rent the other, or expand your real estate portfolio, this move-in-ready duplex offers space, style, and flexibility in one solid package. The basement is also partially finished with its own full bathroom!
Contact an agent
Home facts
- Year built:1947
- Listing Id #:B1600867
- Added:111 day(s) ago
- Updated:August 14, 2025 at 07:26 AM
Rooms and interior
- Bedrooms:4
- Total bathrooms:2
- Full bathrooms:2
- Living area:2,053 sq. ft.
Heating and cooling
- Heating:Baseboard, Forced Air, Gas, Hot Water
Structure and exterior
- Year built:1947
- Building area:2,053 sq. ft.
- Lot area:0.11 Acres
Schools
- High school:Niagara Falls High
- Middle school:Charles B Gaskill Middle
Utilities
- Water:Connected, Public, Water Connected
- Sewer:Connected, Sewer Connected
Finances and disclosures
- Price:$240,000
- Price per sq. ft.:$116.9
- Tax amount:$2,979
New listings near 3580 Chapin Avenue
- Open Sat, 11am to 1pmNew
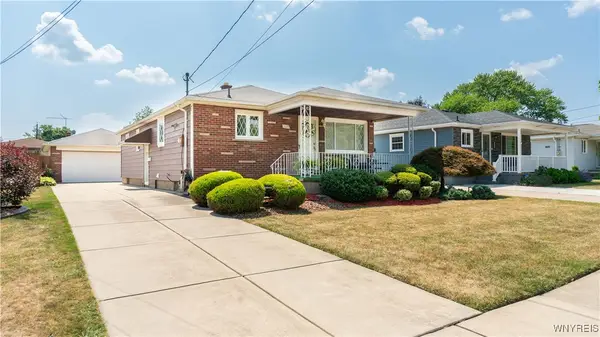 $189,900Active3 beds 2 baths1,092 sq. ft.
$189,900Active3 beds 2 baths1,092 sq. ft.3229 Seneca Avenue, Niagara Falls, NY 14305
MLS# B1627419Listed by: REALTY ONE GROUP EMPOWER - Open Sat, 1 to 3pmNew
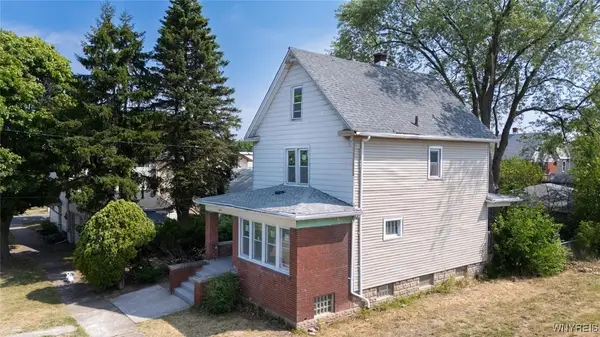 $129,000Active3 beds 1 baths1,352 sq. ft.
$129,000Active3 beds 1 baths1,352 sq. ft.1013 13th Street, Niagara Falls, NY 14301
MLS# B1627708Listed by: RED DOOR REAL ESTATE WNY LLC - Open Sat, 11am to 12:30pmNew
 $159,900Active2 beds 1 baths842 sq. ft.
$159,900Active2 beds 1 baths842 sq. ft.238 71st Street, Niagara Falls, NY 14304
MLS# B1630074Listed by: RED DOOR REAL ESTATE WNY LLC - New
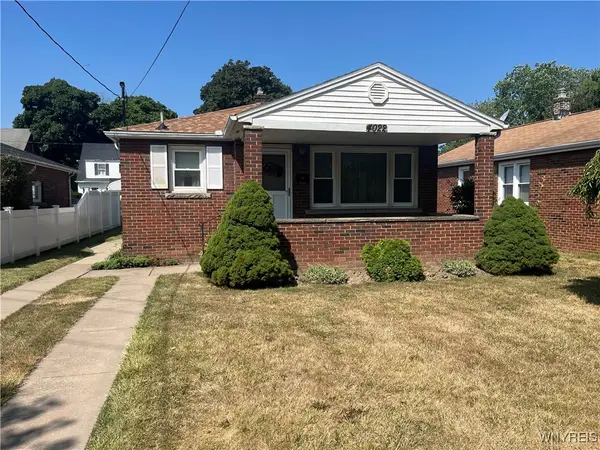 $194,900Active3 beds 1 baths992 sq. ft.
$194,900Active3 beds 1 baths992 sq. ft.4022 Lewiston Road, Niagara Falls, NY 14305
MLS# B1630569Listed by: HOOPER REALTY - New
 $89,900Active3 beds 1 baths1,273 sq. ft.
$89,900Active3 beds 1 baths1,273 sq. ft.1852 Ontario Avenue, Niagara Falls, NY 14305
MLS# B1630391Listed by: HOWARD HANNA WNY INC. - New
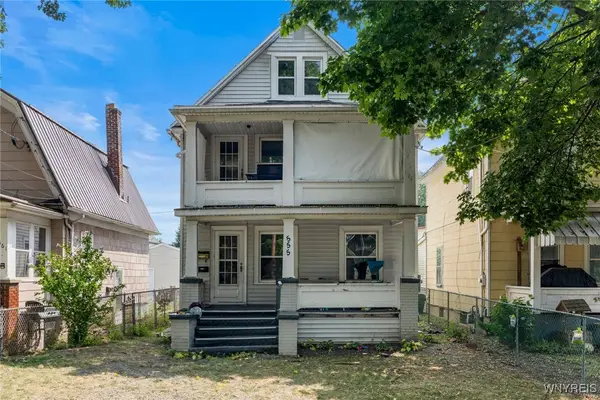 $135,000Active4 beds 2 baths1,619 sq. ft.
$135,000Active4 beds 2 baths1,619 sq. ft.555 25th Street, Niagara Falls, NY 14301
MLS# B1626925Listed by: ICONIC REAL ESTATE - Open Sat, 11am to 3pmNew
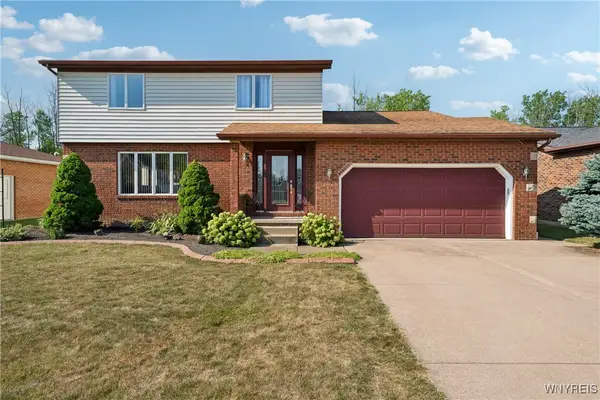 $385,000Active4 beds 3 baths2,098 sq. ft.
$385,000Active4 beds 3 baths2,098 sq. ft.8398 Ziblut Court, Niagara Falls, NY 14304
MLS# B1630121Listed by: HOWARD HANNA WNY INC. - New
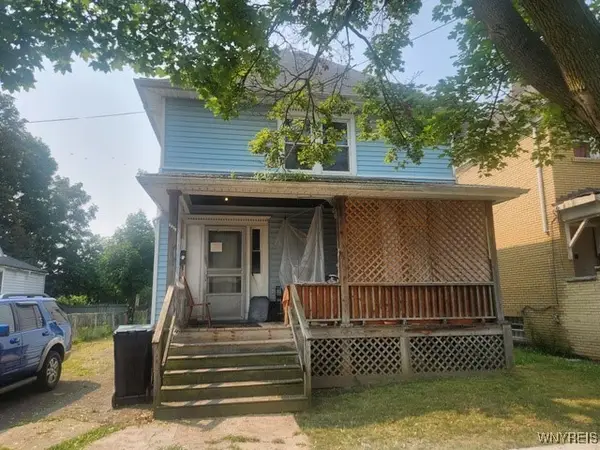 $95,000Active3 beds 1 baths1,440 sq. ft.
$95,000Active3 beds 1 baths1,440 sq. ft.1703 La Salle Avenue, Niagara Falls, NY 14301
MLS# B1628610Listed by: BRUCE L. BILTEKOFF - New
 $22,000Active0.06 Acres
$22,000Active0.06 Acres466 8th Street, Niagara Falls, NY 14301
MLS# B1629755Listed by: WNY METRO ROBERTS REALTY - New
 $22,000Active0.06 Acres
$22,000Active0.06 Acres468 8th Street, Niagara Falls, NY 14301
MLS# B1629972Listed by: WNY METRO ROBERTS REALTY
