4233 Crescent Drive, Niagara Falls, NY 14305
Local realty services provided by:HUNT Real Estate ERA
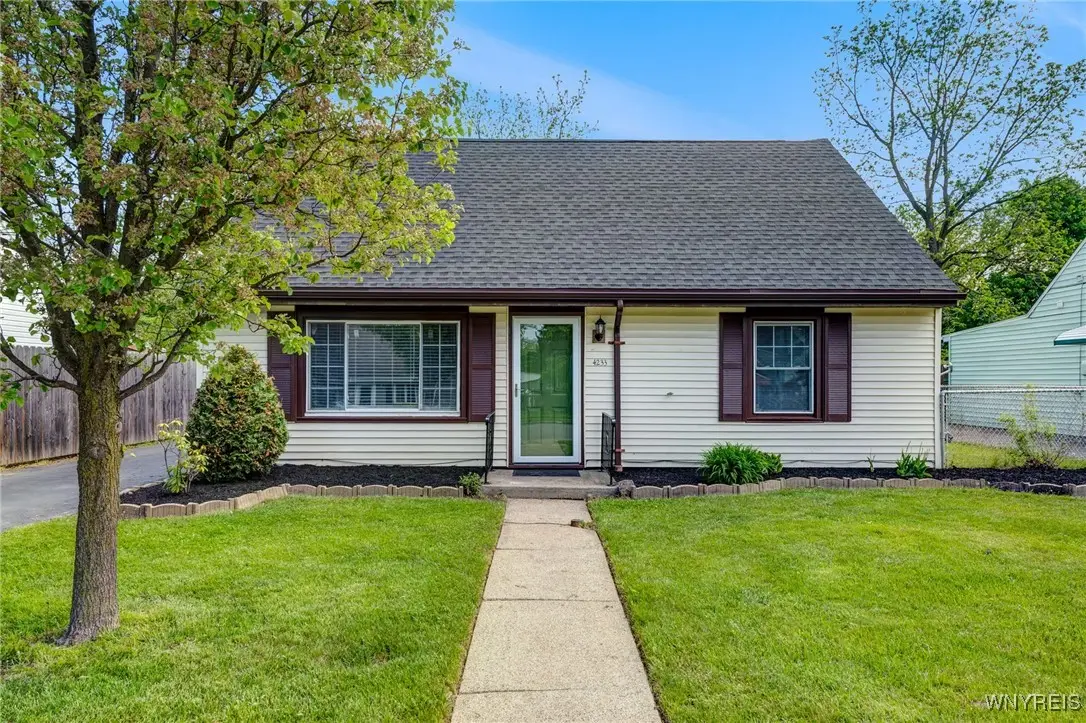
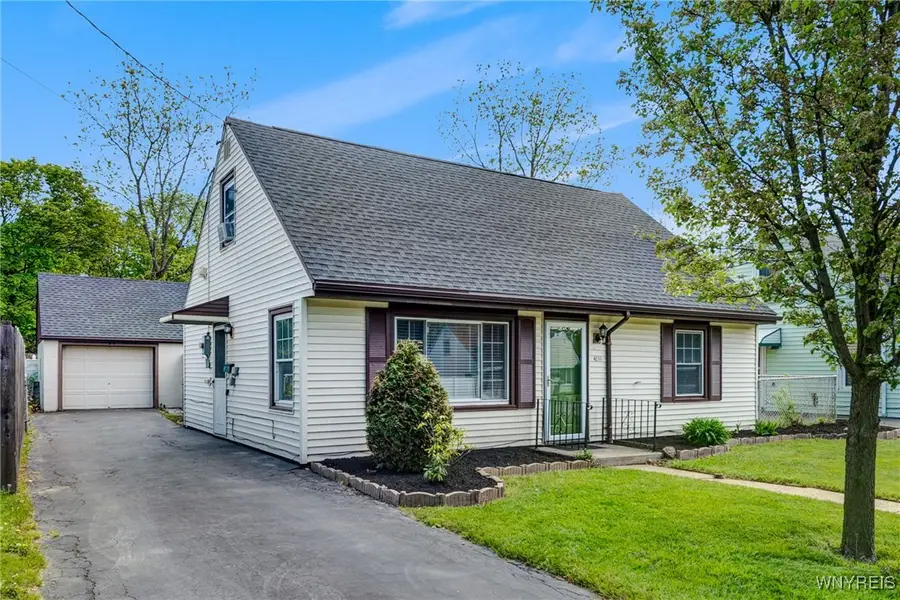
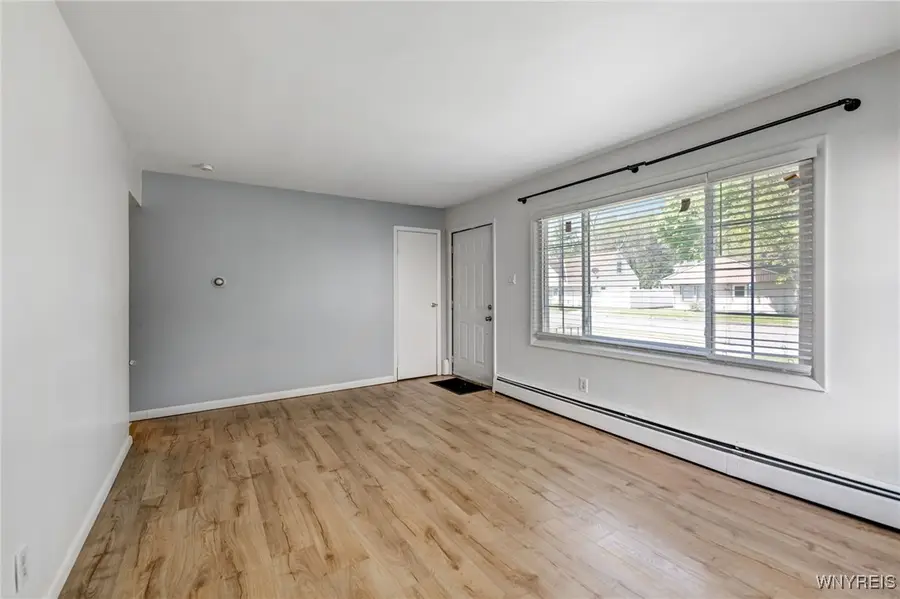
Listed by:mary lucchetti
Office:keller williams realty wny
MLS#:B1608090
Source:NY_GENRIS
Price summary
- Price:$169,000
- Price per sq. ft.:$132.55
About this home
Charming Move-In Ready Cape Cod in Desirable Deveaux Neighborhood!
Situated on a quiet street with no rear neighbors, just a short walk to Maple Avenue School, Deveaux Woods State Park, and Whirlpool State Park, and conveniently located within a 5-minute drive to Lewiston, 10 minutes to Lasalle, and only 30 minutes to Buffalo.
This home features numerous capital improvements, including a new roof (2019), boiler system (2017), vinyl siding, replacement windows, and updated vinyl flooring. Inside, you’ll find a completely renovated kitchen and bathroom.
Offering flexibility in layout, this home can live like a ranch with two bedrooms and a full bath on the first floor. Upstairs, you’ll find a third bedroom, along with a laundry area and additional storage space.
Outside you will enjoy a fully fenced private backyard complete with a patio & a large garage with attic.
This is the perfect home for buyers seeking affordability, low maintenance, and a prime location in a well-established neighborhood.
Don’t miss your chance to own this move-in ready home—schedule your private tour today!
Contact an agent
Home facts
- Year built:1950
- Listing Id #:B1608090
- Added:86 day(s) ago
- Updated:August 14, 2025 at 07:26 AM
Rooms and interior
- Bedrooms:3
- Total bathrooms:1
- Full bathrooms:1
- Living area:1,275 sq. ft.
Heating and cooling
- Heating:Baseboard, Gas
Structure and exterior
- Year built:1950
- Building area:1,275 sq. ft.
- Lot area:0.15 Acres
Utilities
- Water:Connected, Public, Water Connected
- Sewer:Connected, Sewer Connected
Finances and disclosures
- Price:$169,000
- Price per sq. ft.:$132.55
- Tax amount:$3,300
New listings near 4233 Crescent Drive
- Open Sat, 11am to 1pmNew
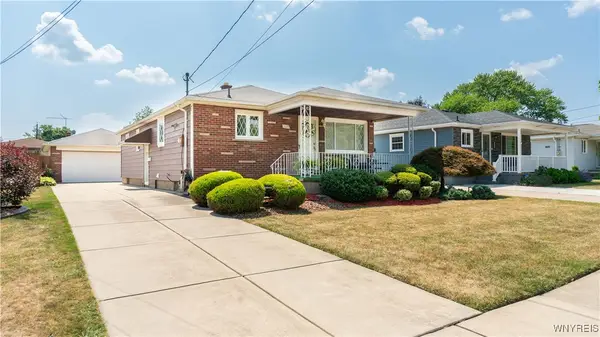 $189,900Active3 beds 2 baths1,092 sq. ft.
$189,900Active3 beds 2 baths1,092 sq. ft.3229 Seneca Avenue, Niagara Falls, NY 14305
MLS# B1627419Listed by: REALTY ONE GROUP EMPOWER - Open Sat, 1 to 3pmNew
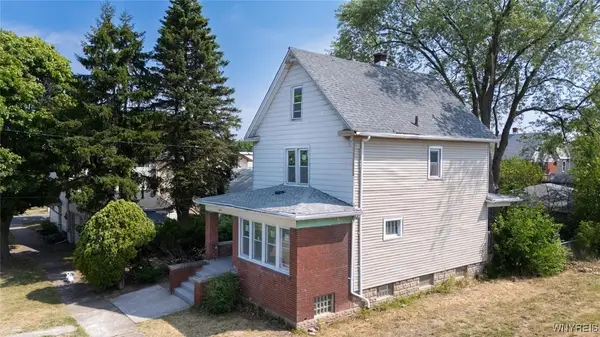 $129,000Active3 beds 1 baths1,352 sq. ft.
$129,000Active3 beds 1 baths1,352 sq. ft.1013 13th Street, Niagara Falls, NY 14301
MLS# B1627708Listed by: RED DOOR REAL ESTATE WNY LLC - Open Sat, 11am to 12:30pmNew
 $159,900Active2 beds 1 baths842 sq. ft.
$159,900Active2 beds 1 baths842 sq. ft.238 71st Street, Niagara Falls, NY 14304
MLS# B1630074Listed by: RED DOOR REAL ESTATE WNY LLC - New
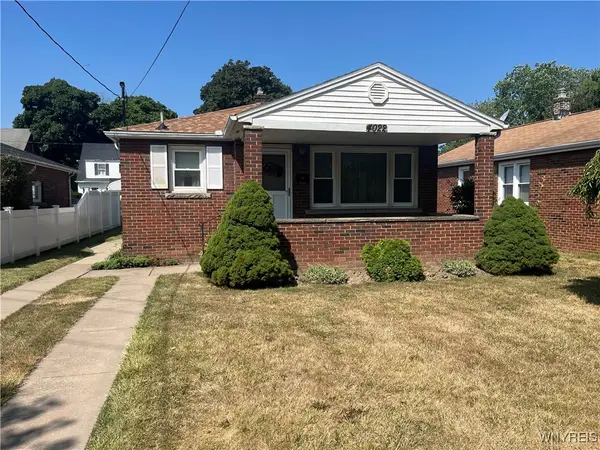 $194,900Active3 beds 1 baths992 sq. ft.
$194,900Active3 beds 1 baths992 sq. ft.4022 Lewiston Road, Niagara Falls, NY 14305
MLS# B1630569Listed by: HOOPER REALTY - New
 $89,900Active3 beds 1 baths1,273 sq. ft.
$89,900Active3 beds 1 baths1,273 sq. ft.1852 Ontario Avenue, Niagara Falls, NY 14305
MLS# B1630391Listed by: HOWARD HANNA WNY INC. - New
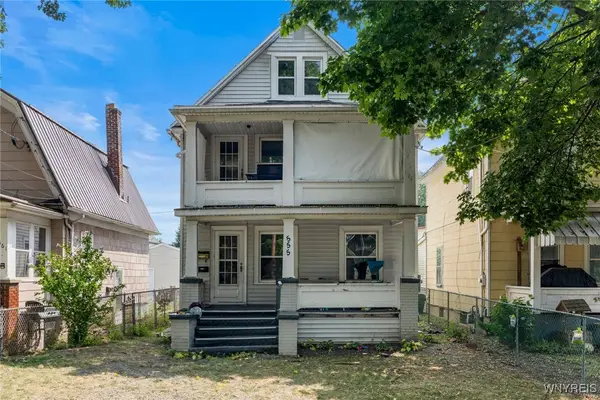 $135,000Active4 beds 2 baths1,619 sq. ft.
$135,000Active4 beds 2 baths1,619 sq. ft.555 25th Street, Niagara Falls, NY 14301
MLS# B1626925Listed by: ICONIC REAL ESTATE - Open Sat, 11am to 3pmNew
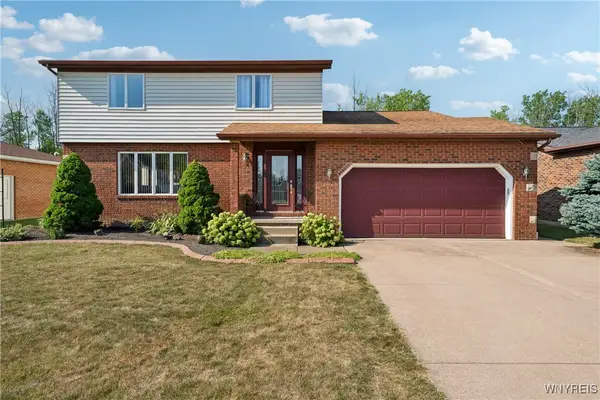 $385,000Active4 beds 3 baths2,098 sq. ft.
$385,000Active4 beds 3 baths2,098 sq. ft.8398 Ziblut Court, Niagara Falls, NY 14304
MLS# B1630121Listed by: HOWARD HANNA WNY INC. - New
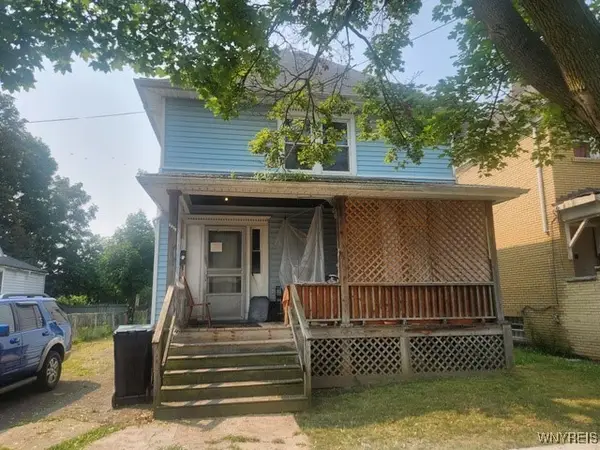 $95,000Active3 beds 1 baths1,440 sq. ft.
$95,000Active3 beds 1 baths1,440 sq. ft.1703 La Salle Avenue, Niagara Falls, NY 14301
MLS# B1628610Listed by: BRUCE L. BILTEKOFF - New
 $22,000Active0.06 Acres
$22,000Active0.06 Acres466 8th Street, Niagara Falls, NY 14301
MLS# B1629755Listed by: WNY METRO ROBERTS REALTY - New
 $22,000Active0.06 Acres
$22,000Active0.06 Acres468 8th Street, Niagara Falls, NY 14301
MLS# B1629972Listed by: WNY METRO ROBERTS REALTY
