4237 Mohawk Parkway, Niagara Falls, NY 14304
Local realty services provided by:HUNT Real Estate ERA
4237 Mohawk Parkway,Niagara Falls, NY 14304
$100,000
- 3 Beds
- 2 Baths
- 1,493 sq. ft.
- Mobile / Manufactured
- Pending
Listed by: rachele sutherland
Office: exp realty
MLS#:B1640559
Source:NY_GENRIS
Price summary
- Price:$100,000
- Price per sq. ft.:$66.98
About this home
Welcome to 4237 Mohawk Parkway, a spacious and inviting home located in the sought-after Tuscarora Village community of Niagara Falls. This three-bedroom, two-bath mobile home has been thoughtfully maintained and updated, offering both comfort and value with a monthly lot rent of just $694. Inside, you’ll find a generous open layout designed for modern living. The large living room serves as the centerpiece of the home, featuring a cozy fireplace and oversized windows that fill the space with natural light. The dining area flows seamlessly into the kitchen, where you’ll find plenty of storage, white cabinetry, skylights, a double oven, and new light fixtures that brighten the space. All appliances included. A breakfast bar and built-in shelving add both charm and functionality.
The primary suite is tucked privately on one side of the home and offers a spacious bedroom, large closet, and en-suite bathroom complete with double sinks, walk-in shower, and skylight. On the opposite side, two additional bedrooms share a beautifully remodeled bathroom—renovated in 2025 with modern finishes and stylish black-and-white tile. A convenient laundry room with washer and dryer included adds ease to everyday living.
Important updates ensure peace of mind: the furnace is brand new (2025), the roof is only 4 years old, and the home is equipped with central A/C for year-round comfort.
Outdoors, you’ll enjoy a covered front entry, paved driveway, and a 4-year-old shed with electrical power, ideal for tools, storage, or even a hobby space. Low-maintenance vinyl siding, brick skirting, and simple landscaping give this home excellent curb appeal.
Tuscarora Village provides a welcoming, quiet neighborhood setting just minutes from shopping, dining, and easy access to major highways. Close to Niagara Falls attractions and a short commute to Buffalo or the Canadian border, this location blends convenience with community living.
Contact an agent
Home facts
- Year built:2003
- Listing ID #:B1640559
- Added:143 day(s) ago
- Updated:February 16, 2026 at 08:30 AM
Rooms and interior
- Bedrooms:3
- Total bathrooms:2
- Full bathrooms:2
- Living area:1,493 sq. ft.
Heating and cooling
- Cooling:Central Air
- Heating:Forced Air, Gas
Structure and exterior
- Roof:Shingle
- Year built:2003
- Building area:1,493 sq. ft.
Schools
- High school:Niagara-Wheatfield Senior High
- Middle school:Edward Town Middle
Utilities
- Water:Connected, Public, Water Connected
- Sewer:Connected, Sewer Connected
Finances and disclosures
- Price:$100,000
- Price per sq. ft.:$66.98
New listings near 4237 Mohawk Parkway
- New
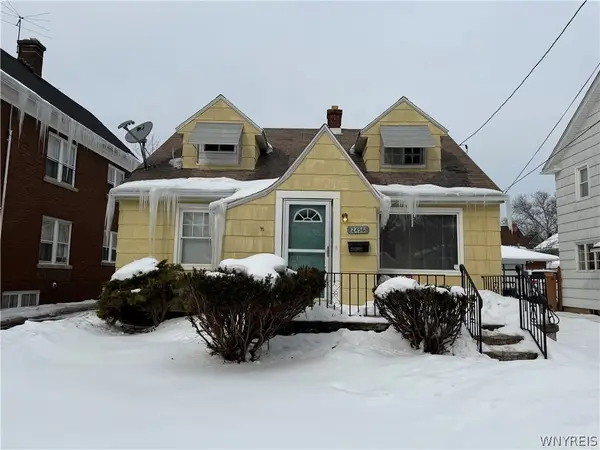 $119,900Active3 beds 1 baths1,380 sq. ft.
$119,900Active3 beds 1 baths1,380 sq. ft.2456 South Avenue, Niagara Falls, NY 14305
MLS# B1662067Listed by: BLUE EAGLE REALTY CORP. - New
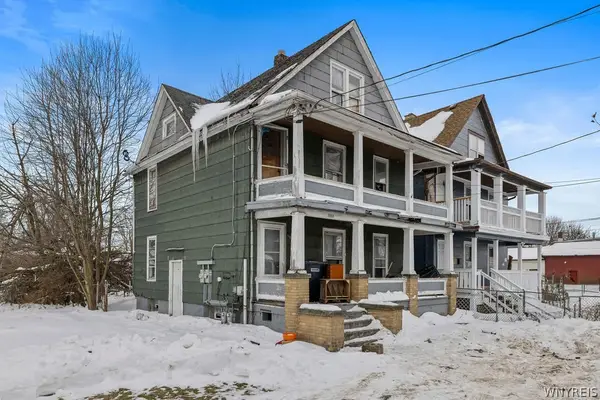 $20,000Active4 beds 2 baths1,344 sq. ft.
$20,000Active4 beds 2 baths1,344 sq. ft.1919 Niagara Street, Niagara Falls, NY 14303
MLS# B1662269Listed by: ICONIC REAL ESTATE - New
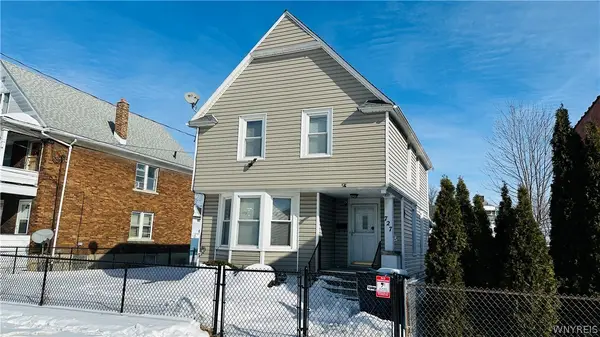 $99,900Active3 beds 1 baths1,120 sq. ft.
$99,900Active3 beds 1 baths1,120 sq. ft.727 19th Street, Niagara Falls, NY 14301
MLS# B1662240Listed by: HOWARD HANNA WNY INC. - New
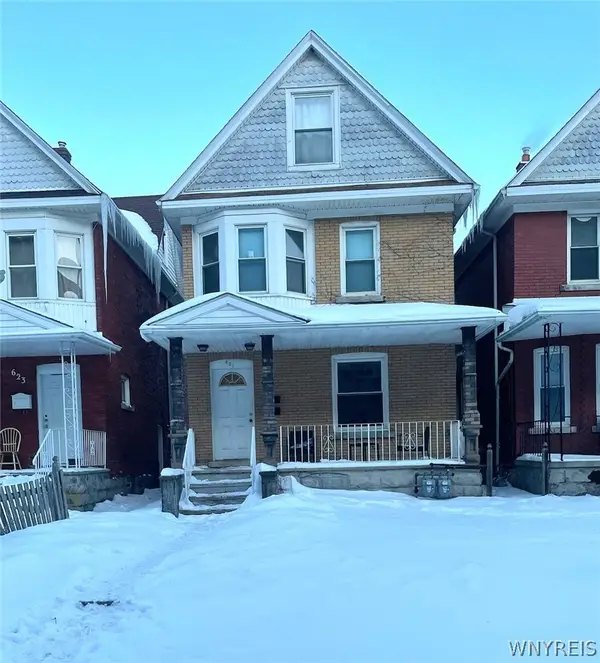 $159,000Active3 beds 3 baths1,767 sq. ft.
$159,000Active3 beds 3 baths1,767 sq. ft.621 13th Street, Niagara Falls, NY 14301
MLS# B1662182Listed by: HOWARD HANNA WNY INC. - New
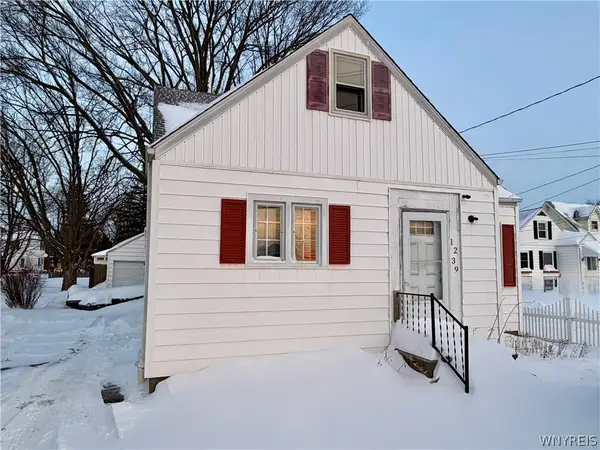 $175,000Active4 beds 3 baths1,642 sq. ft.
$175,000Active4 beds 3 baths1,642 sq. ft.1239 N Military Road, Niagara Falls, NY 14304
MLS# B1661856Listed by: PRESTIGE FAMILY REALTY - New
 $139,000Active3 beds 2 baths1,494 sq. ft.
$139,000Active3 beds 2 baths1,494 sq. ft.221 81st Street, Niagara Falls, NY 14304
MLS# B1662063Listed by: GREAT LAKES REAL ESTATE INC. - New
 $34,900Active6 beds 2 baths2,304 sq. ft.
$34,900Active6 beds 2 baths2,304 sq. ft.1145 Willow Avenue, Niagara Falls, NY 14305
MLS# B1662002Listed by: DANAHY REAL ESTATE - New
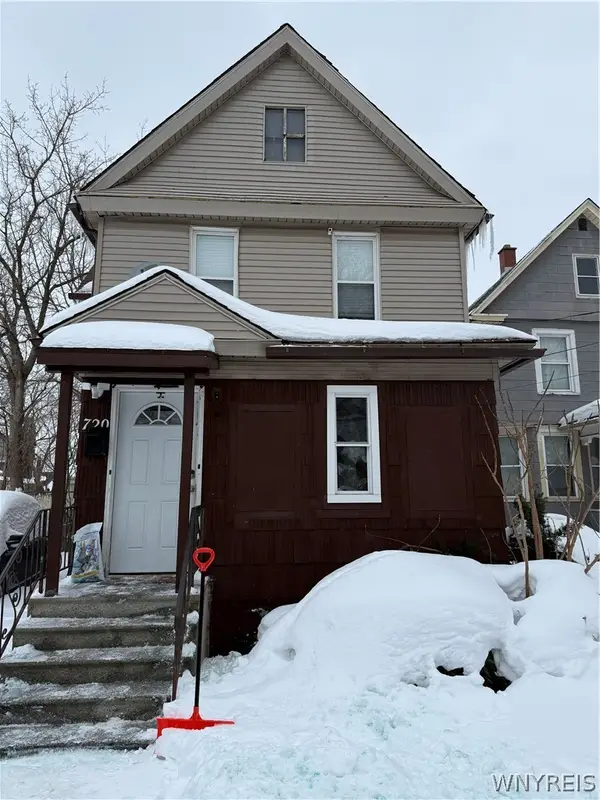 Listed by ERA$94,900Active3 beds 2 baths1,224 sq. ft.
Listed by ERA$94,900Active3 beds 2 baths1,224 sq. ft.720 Monteagle Street, Niagara Falls, NY 14305
MLS# B1660666Listed by: HUNT REAL ESTATE CORPORATION 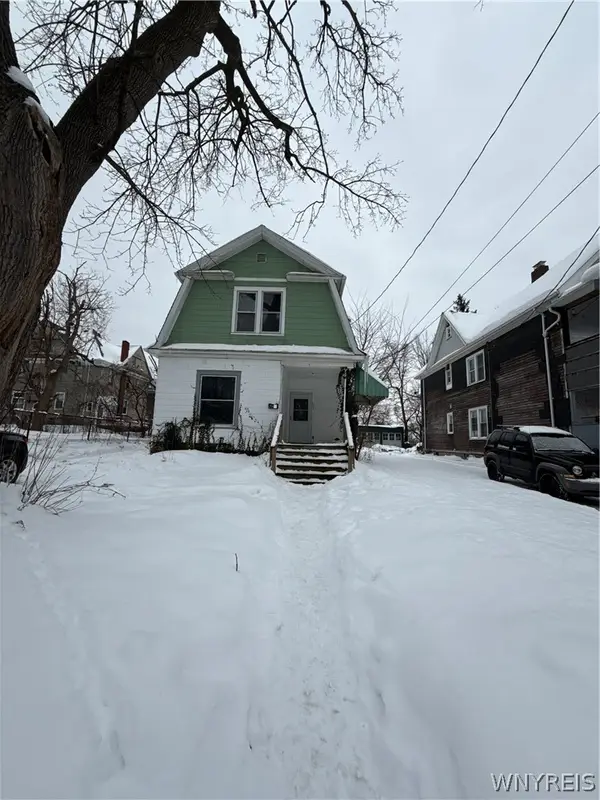 Listed by ERA$109,900Pending3 beds 2 baths1,616 sq. ft.
Listed by ERA$109,900Pending3 beds 2 baths1,616 sq. ft.623 Chestnut Avenue, Niagara Falls, NY 14305
MLS# B1660685Listed by: HUNT REAL ESTATE CORPORATION- New
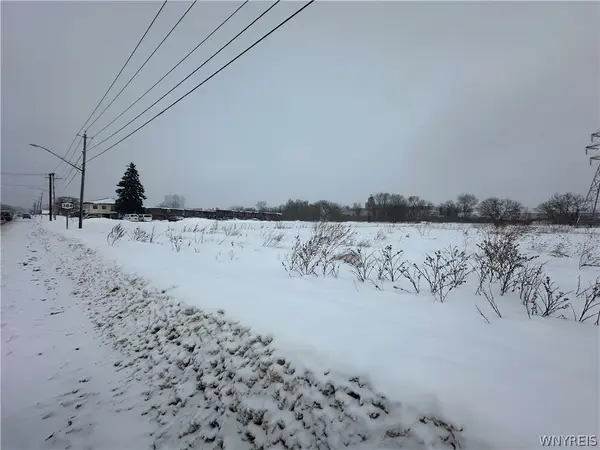 Listed by ERA$199,000Active1.7 Acres
Listed by ERA$199,000Active1.7 Acres1700 Buffalo Avenue, Niagara Falls, NY 14303
MLS# B1661805Listed by: HUNT REAL ESTATE CORPORATION

