425 Vanderbilt Ave Avenue, Niagara Falls, NY 14305
Local realty services provided by:HUNT Real Estate ERA

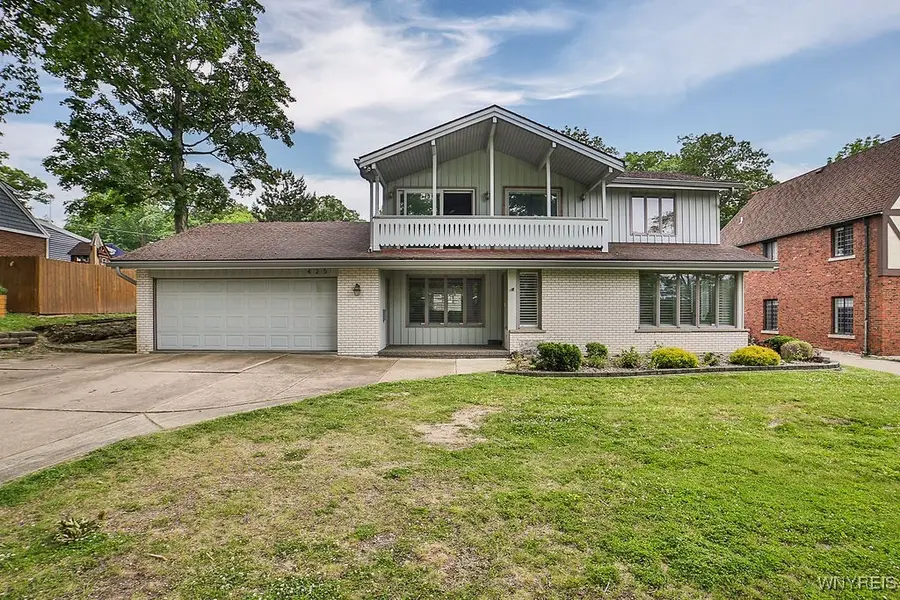
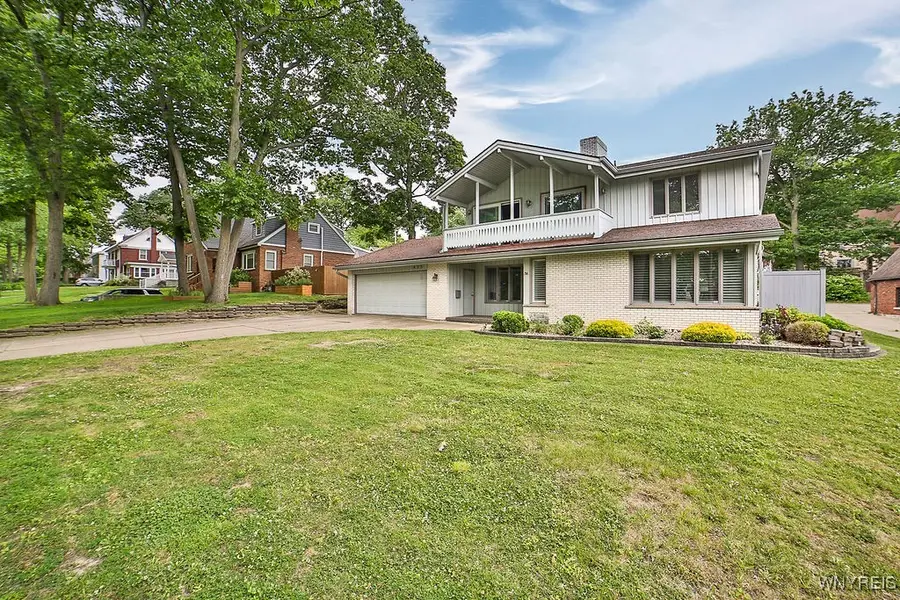
425 Vanderbilt Ave Avenue,Niagara Falls, NY 14305
$435,000
- 3 Beds
- 3 Baths
- 2,290 sq. ft.
- Single family
- Pending
Listed by:elaine m mccune
Office:mj peterson real estate inc.
MLS#:B1614863
Source:NY_GENRIS
Price summary
- Price:$435,000
- Price per sq. ft.:$189.96
About this home
Exceptional and Beautifully Maintained home on the west side of DeVeaux. Unique home featuring kitchen with ample cupboards and breakfast bar overlooking the family room with wood burning fireplace. Breakfast room with new skylights and steps to the large roofed patio. Great for entertaining. First floor office with skylight and track lighting. Meticulous living room with custom built wall unit. Formal dining room. Two bedrooms share modern ceramic bath with whirlpool tub, enclosed shower and heated floor. Private primary bedroom with sitting area and access to the balcony, All new ensuite bathroom with heated floor. Additional amenities are upgraded electrical service 200 amps, recessed lighting, receptacles with dimmers, plantation shades and gleaming hardwood flooring throughout. 3 zone heating, 2 central air conditioners (2019), 80 gallon HWT (2023), central vac, gutters (2023), permanent generator. Whole house fan and security system. Parklike fenced yard with some new vinyl fencing and storage shed.
Contact an agent
Home facts
- Year built:1965
- Listing Id #:B1614863
- Added:62 day(s) ago
- Updated:August 14, 2025 at 07:26 AM
Rooms and interior
- Bedrooms:3
- Total bathrooms:3
- Full bathrooms:2
- Half bathrooms:1
- Living area:2,290 sq. ft.
Heating and cooling
- Cooling:Central Air, Zoned
- Heating:Baseboard, Gas, Zoned
Structure and exterior
- Roof:Asphalt, Metal
- Year built:1965
- Building area:2,290 sq. ft.
- Lot area:0.32 Acres
Utilities
- Water:Connected, Public, Water Connected
- Sewer:Connected, Sewer Connected
Finances and disclosures
- Price:$435,000
- Price per sq. ft.:$189.96
- Tax amount:$9,240
New listings near 425 Vanderbilt Ave Avenue
- Open Sat, 11am to 1pmNew
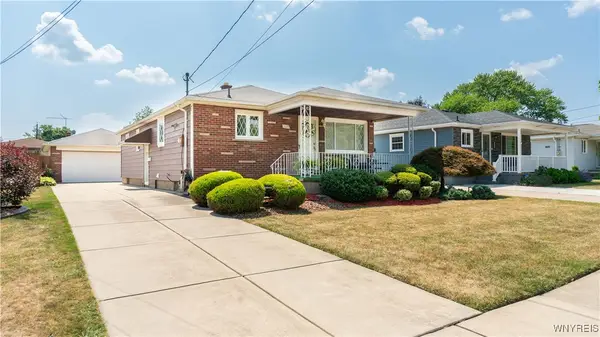 $189,900Active3 beds 2 baths1,092 sq. ft.
$189,900Active3 beds 2 baths1,092 sq. ft.3229 Seneca Avenue, Niagara Falls, NY 14305
MLS# B1627419Listed by: REALTY ONE GROUP EMPOWER - Open Sat, 1 to 3pmNew
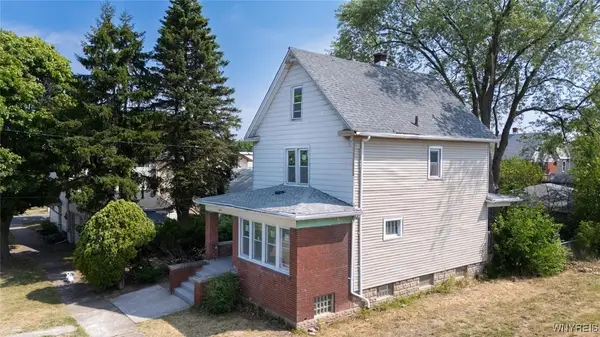 $129,000Active3 beds 1 baths1,352 sq. ft.
$129,000Active3 beds 1 baths1,352 sq. ft.1013 13th Street, Niagara Falls, NY 14301
MLS# B1627708Listed by: RED DOOR REAL ESTATE WNY LLC - Open Sat, 11am to 12:30pmNew
 $159,900Active2 beds 1 baths842 sq. ft.
$159,900Active2 beds 1 baths842 sq. ft.238 71st Street, Niagara Falls, NY 14304
MLS# B1630074Listed by: RED DOOR REAL ESTATE WNY LLC - New
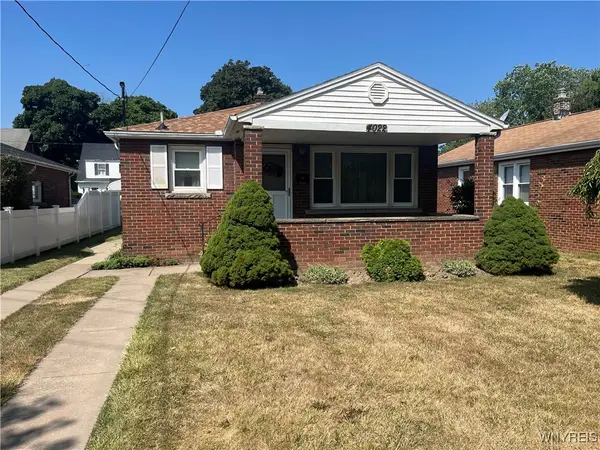 $194,900Active3 beds 1 baths992 sq. ft.
$194,900Active3 beds 1 baths992 sq. ft.4022 Lewiston Road, Niagara Falls, NY 14305
MLS# B1630569Listed by: HOOPER REALTY - New
 $89,900Active3 beds 1 baths1,273 sq. ft.
$89,900Active3 beds 1 baths1,273 sq. ft.1852 Ontario Avenue, Niagara Falls, NY 14305
MLS# B1630391Listed by: HOWARD HANNA WNY INC. - New
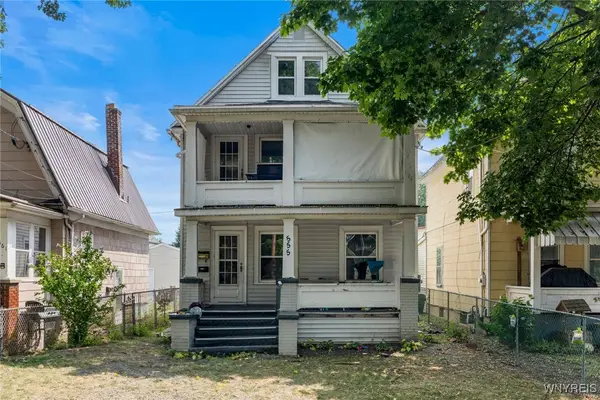 $135,000Active4 beds 2 baths1,619 sq. ft.
$135,000Active4 beds 2 baths1,619 sq. ft.555 25th Street, Niagara Falls, NY 14301
MLS# B1626925Listed by: ICONIC REAL ESTATE - Open Sat, 11am to 3pmNew
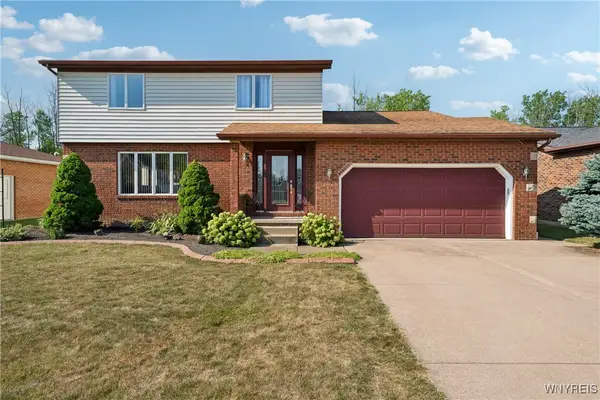 $385,000Active4 beds 3 baths2,098 sq. ft.
$385,000Active4 beds 3 baths2,098 sq. ft.8398 Ziblut Court, Niagara Falls, NY 14304
MLS# B1630121Listed by: HOWARD HANNA WNY INC. - New
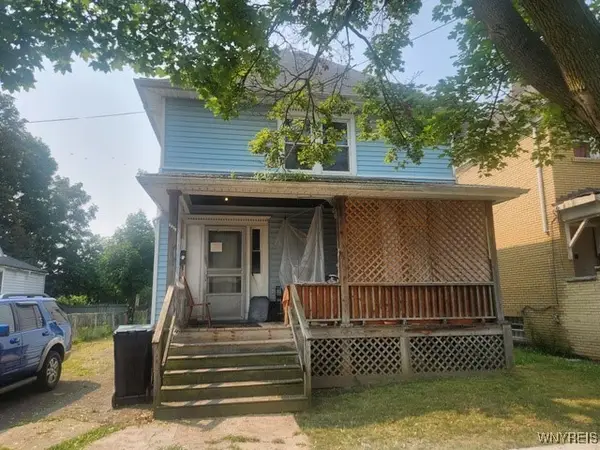 $95,000Active3 beds 1 baths1,440 sq. ft.
$95,000Active3 beds 1 baths1,440 sq. ft.1703 La Salle Avenue, Niagara Falls, NY 14301
MLS# B1628610Listed by: BRUCE L. BILTEKOFF - New
 $22,000Active0.06 Acres
$22,000Active0.06 Acres466 8th Street, Niagara Falls, NY 14301
MLS# B1629755Listed by: WNY METRO ROBERTS REALTY - New
 $22,000Active0.06 Acres
$22,000Active0.06 Acres468 8th Street, Niagara Falls, NY 14301
MLS# B1629972Listed by: WNY METRO ROBERTS REALTY
