5133 Tuscarora Road, Niagara Falls, NY 14304
Local realty services provided by:HUNT Real Estate ERA
5133 Tuscarora Road,Niagara Falls, NY 14304
$109,900
- 2 Beds
- 1 Baths
- 920 sq. ft.
- Condominium
- Pending
Listed by: john m cook
Office: john cook real estate llc.
MLS#:B1639618
Source:NY_GENRIS
Price summary
- Price:$109,900
- Price per sq. ft.:$119.46
- Monthly HOA dues:$287
About this home
Welcome to this well-maintained 2-bedroom, 1-bath townhouse-style condo in Wildwood Acres. The main level features a spacious living and dining area with laminate flooring and sliding glass doors leading to your deck overlooking wide open green space—perfect for relaxing or entertaining. The kitchen offers ample cabinetry, a gas stove, refrigerator, dishwasher, and a functional breakfast bar. Upstairs, you’ll find two generously sized bedrooms with great closet space and a full bath with modern vanity and lighting. A full basement provides flexible space for storage, laundry, or potential recreation, and the included washer and dryer add everyday convenience. Enjoy year-round comfort with forced-air heat and central air conditioning. Parking is convenient with one assigned space plus overflow visitor parking. HOA covers exterior maintenance, landscaping, snow removal, and trash service. Pet-friendly community (with restrictions). Close to shopping, dining, and major routes. Offers will be reviewed starting on Tuesday, Sept 30th, 12PM. Open House Saturday, Sept 27th, 1-3pm. This unit is currently not available as a rental.
Contact an agent
Home facts
- Year built:1970
- Listing ID #:B1639618
- Added:146 day(s) ago
- Updated:February 16, 2026 at 08:30 AM
Rooms and interior
- Bedrooms:2
- Total bathrooms:1
- Full bathrooms:1
- Living area:920 sq. ft.
Heating and cooling
- Cooling:Central Air
- Heating:Forced Air, Gas
Structure and exterior
- Roof:Asphalt
- Year built:1970
- Building area:920 sq. ft.
Schools
- High school:Niagara-Wheatfield Senior High
- Middle school:Edward Town Middle
- Elementary school:West Street Elementary
Utilities
- Water:Connected, Public, Water Connected
- Sewer:Connected, Sewer Connected
Finances and disclosures
- Price:$109,900
- Price per sq. ft.:$119.46
- Tax amount:$2,108
New listings near 5133 Tuscarora Road
- New
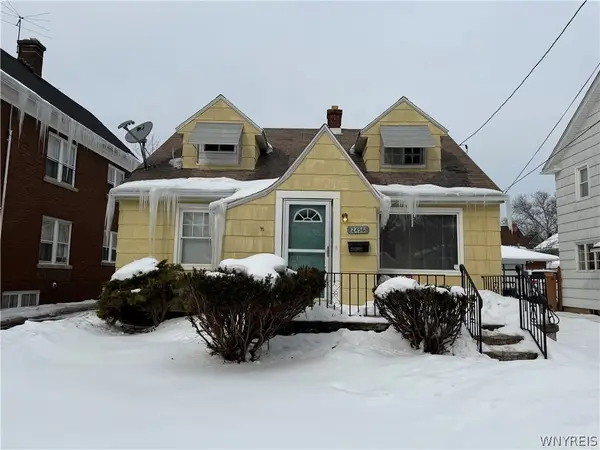 $119,900Active3 beds 1 baths1,380 sq. ft.
$119,900Active3 beds 1 baths1,380 sq. ft.2456 South Avenue, Niagara Falls, NY 14305
MLS# B1662067Listed by: BLUE EAGLE REALTY CORP. - New
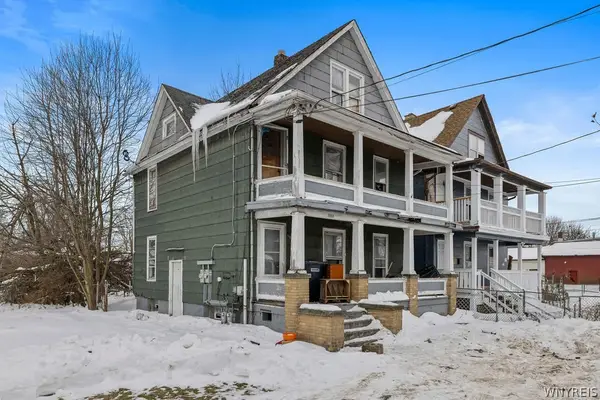 $20,000Active4 beds 2 baths1,344 sq. ft.
$20,000Active4 beds 2 baths1,344 sq. ft.1919 Niagara Street, Niagara Falls, NY 14303
MLS# B1662269Listed by: ICONIC REAL ESTATE - New
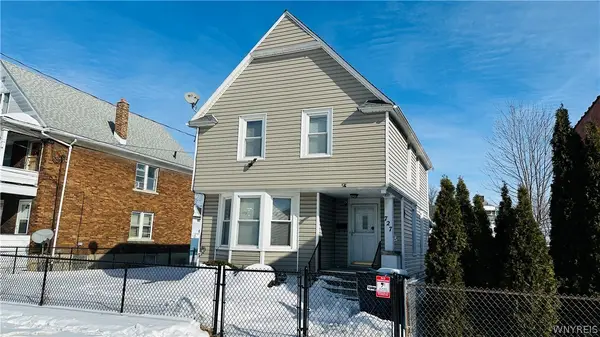 $99,900Active3 beds 1 baths1,120 sq. ft.
$99,900Active3 beds 1 baths1,120 sq. ft.727 19th Street, Niagara Falls, NY 14301
MLS# B1662240Listed by: HOWARD HANNA WNY INC. - New
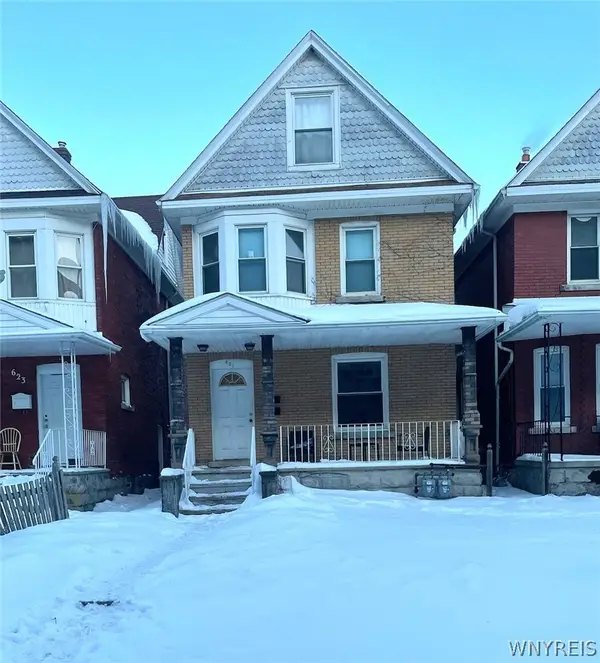 $159,000Active3 beds 3 baths1,767 sq. ft.
$159,000Active3 beds 3 baths1,767 sq. ft.621 13th Street, Niagara Falls, NY 14301
MLS# B1662182Listed by: HOWARD HANNA WNY INC. - New
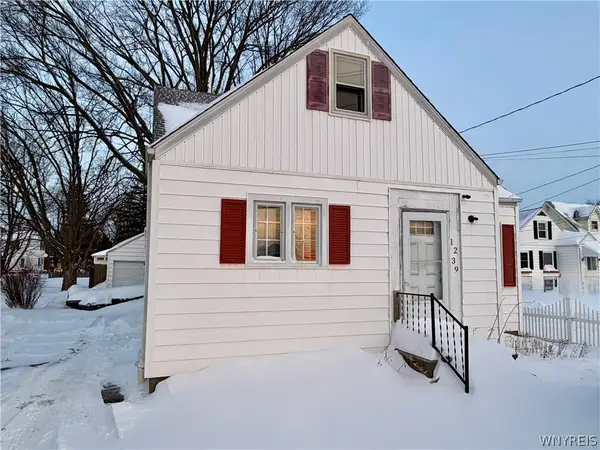 $175,000Active4 beds 3 baths1,642 sq. ft.
$175,000Active4 beds 3 baths1,642 sq. ft.1239 N Military Road, Niagara Falls, NY 14304
MLS# B1661856Listed by: PRESTIGE FAMILY REALTY - New
 $139,000Active3 beds 2 baths1,494 sq. ft.
$139,000Active3 beds 2 baths1,494 sq. ft.221 81st Street, Niagara Falls, NY 14304
MLS# B1662063Listed by: GREAT LAKES REAL ESTATE INC. - New
 $34,900Active6 beds 2 baths2,304 sq. ft.
$34,900Active6 beds 2 baths2,304 sq. ft.1145 Willow Avenue, Niagara Falls, NY 14305
MLS# B1662002Listed by: DANAHY REAL ESTATE - New
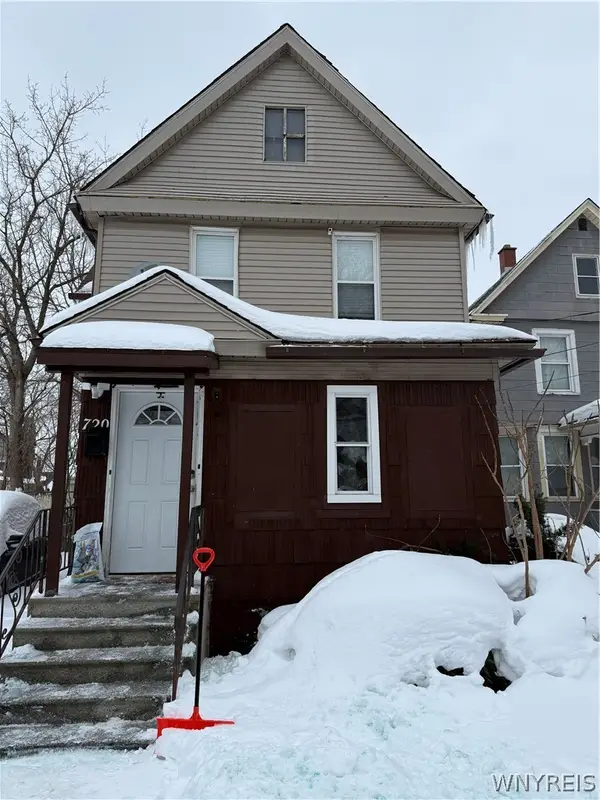 Listed by ERA$94,900Active3 beds 2 baths1,224 sq. ft.
Listed by ERA$94,900Active3 beds 2 baths1,224 sq. ft.720 Monteagle Street, Niagara Falls, NY 14305
MLS# B1660666Listed by: HUNT REAL ESTATE CORPORATION 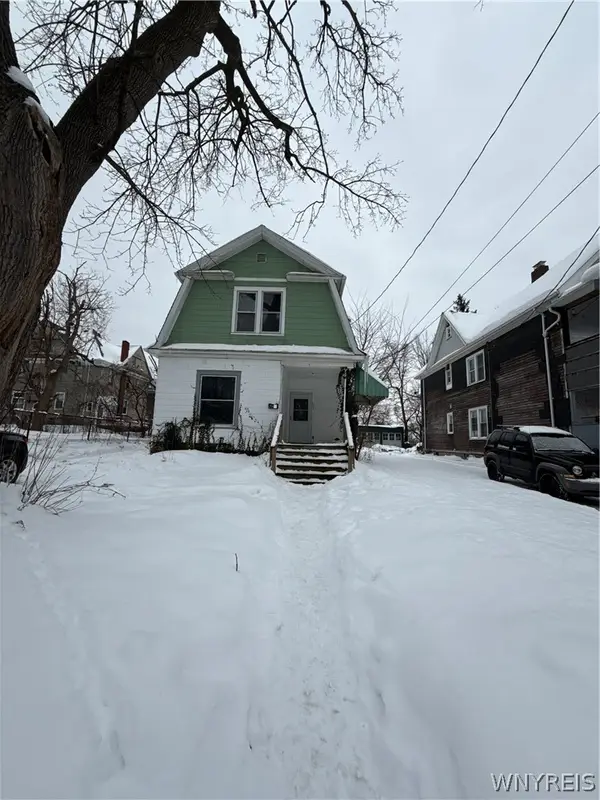 Listed by ERA$109,900Pending3 beds 2 baths1,616 sq. ft.
Listed by ERA$109,900Pending3 beds 2 baths1,616 sq. ft.623 Chestnut Avenue, Niagara Falls, NY 14305
MLS# B1660685Listed by: HUNT REAL ESTATE CORPORATION- New
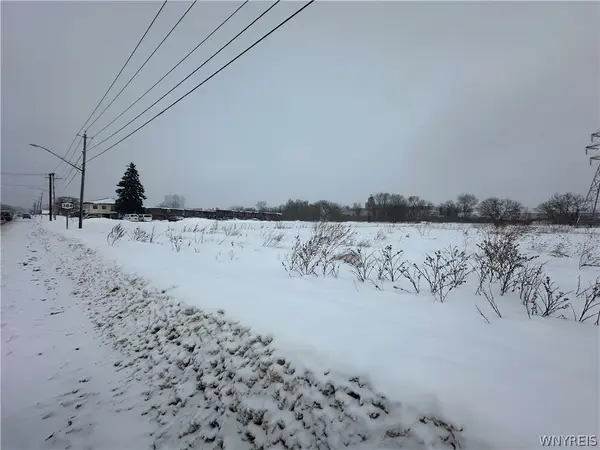 Listed by ERA$199,000Active1.7 Acres
Listed by ERA$199,000Active1.7 Acres1700 Buffalo Avenue, Niagara Falls, NY 14303
MLS# B1661805Listed by: HUNT REAL ESTATE CORPORATION

