5916 Miller Road, Niagara Falls, NY 14304
Local realty services provided by:HUNT Real Estate ERA

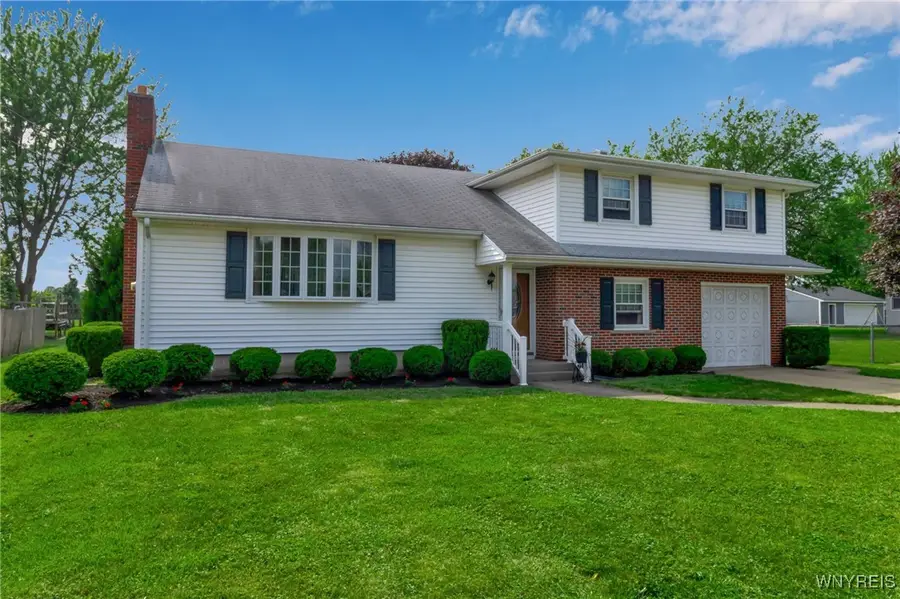
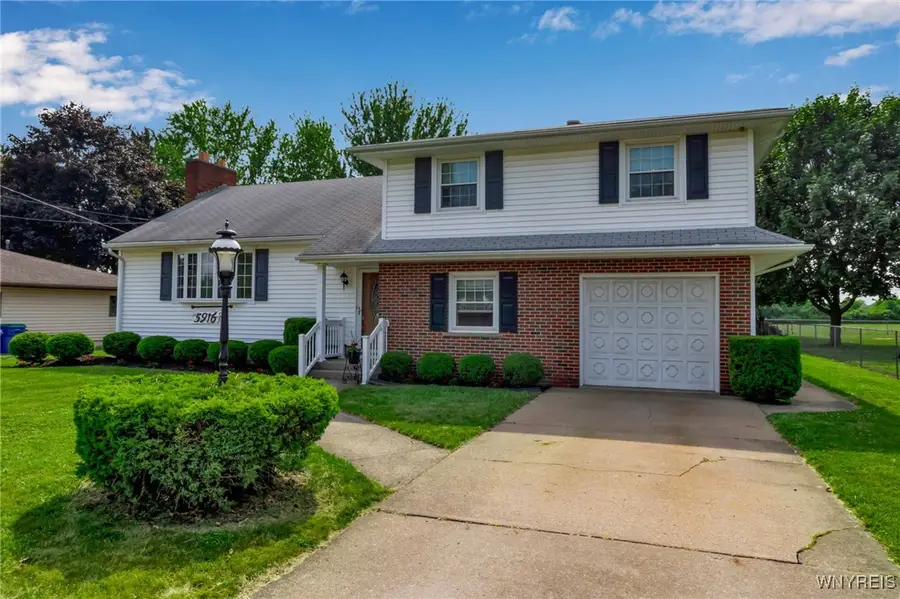
5916 Miller Road,Niagara Falls, NY 14304
$269,900
- 3 Beds
- 2 Baths
- 1,372 sq. ft.
- Single family
- Pending
Listed by:gail m ventry
Office:ventry real estate llc.
MLS#:B1618738
Source:NY_GENRIS
Price summary
- Price:$269,900
- Price per sq. ft.:$196.72
About this home
Welcome to this wonderful Town of Lewiston home with tremendous curb appeal! Substantial lot with a park like setting also offers beauty and privacy. Situated in the Town of Lewiston within the Wheatfield school district. This one owner home has beautiful hardwood flooring under living room and dining room carpeting , expected to be in perfect condition as the hardwood floors are in the bedrooms upstairs. Large living room and formal dining. Eat in kitchen leads to 17 x 9 florida room. Laundry room is just a few steps off the kitchen. Den located across from laundry area. Den could also serve as a 4th bedroom or office. Finished rec room in basement with dry bar and wood burning fireplace. Large workshop in basement as well. 2 full baths. Concrete patio off back for entertaining family and friends . 1 car attached garage. Home has been maintained quite well but does need some updating.
This property is an estate and Sold in as is condition. Showings begin immediately. As per seller: In the event there are offers they are all due Monday July 7th at Noon.
Contact an agent
Home facts
- Year built:1965
- Listing Id #:B1618738
- Added:47 day(s) ago
- Updated:August 14, 2025 at 07:26 AM
Rooms and interior
- Bedrooms:3
- Total bathrooms:2
- Full bathrooms:2
- Living area:1,372 sq. ft.
Heating and cooling
- Heating:Baseboard, Gas, Hot Water
Structure and exterior
- Roof:Asphalt
- Year built:1965
- Building area:1,372 sq. ft.
- Lot area:0.32 Acres
Utilities
- Water:Connected, Public, Water Connected
- Sewer:Connected, Sewer Connected
Finances and disclosures
- Price:$269,900
- Price per sq. ft.:$196.72
- Tax amount:$5,823
New listings near 5916 Miller Road
- Open Sat, 11am to 1pmNew
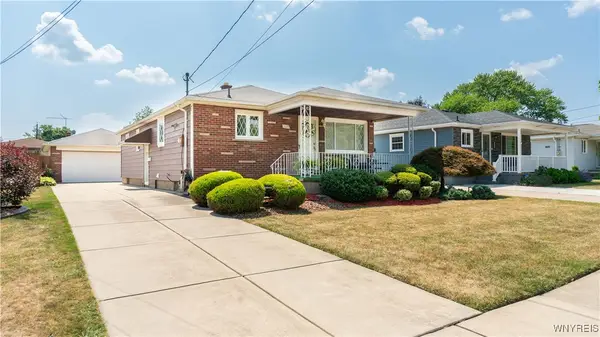 $189,900Active3 beds 2 baths1,092 sq. ft.
$189,900Active3 beds 2 baths1,092 sq. ft.3229 Seneca Avenue, Niagara Falls, NY 14305
MLS# B1627419Listed by: REALTY ONE GROUP EMPOWER - Open Sat, 1 to 3pmNew
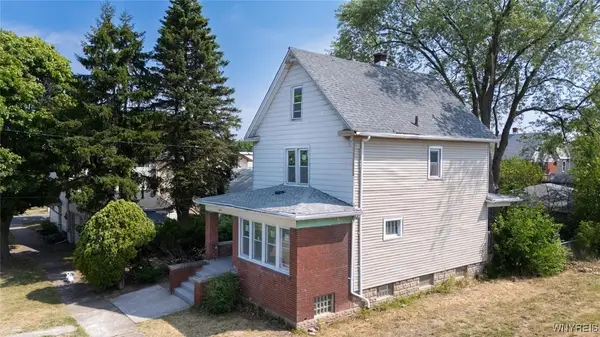 $129,000Active3 beds 1 baths1,352 sq. ft.
$129,000Active3 beds 1 baths1,352 sq. ft.1013 13th Street, Niagara Falls, NY 14301
MLS# B1627708Listed by: RED DOOR REAL ESTATE WNY LLC - Open Sat, 11am to 12:30pmNew
 $159,900Active2 beds 1 baths842 sq. ft.
$159,900Active2 beds 1 baths842 sq. ft.238 71st Street, Niagara Falls, NY 14304
MLS# B1630074Listed by: RED DOOR REAL ESTATE WNY LLC - New
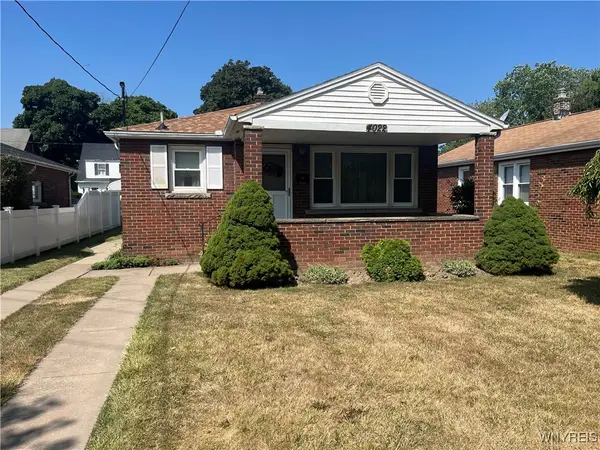 $194,900Active3 beds 1 baths992 sq. ft.
$194,900Active3 beds 1 baths992 sq. ft.4022 Lewiston Road, Niagara Falls, NY 14305
MLS# B1630569Listed by: HOOPER REALTY - New
 $89,900Active3 beds 1 baths1,273 sq. ft.
$89,900Active3 beds 1 baths1,273 sq. ft.1852 Ontario Avenue, Niagara Falls, NY 14305
MLS# B1630391Listed by: HOWARD HANNA WNY INC. - New
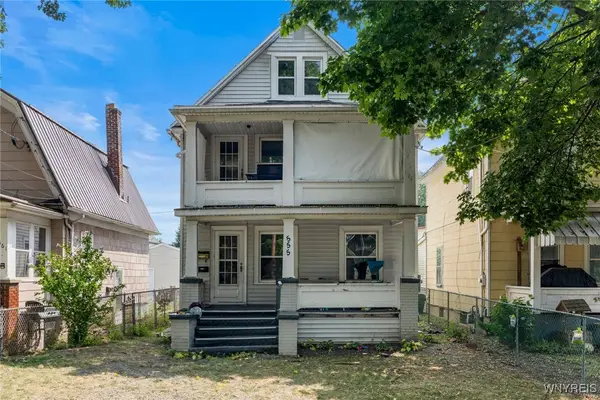 $135,000Active4 beds 2 baths1,619 sq. ft.
$135,000Active4 beds 2 baths1,619 sq. ft.555 25th Street, Niagara Falls, NY 14301
MLS# B1626925Listed by: ICONIC REAL ESTATE - Open Sat, 11am to 3pmNew
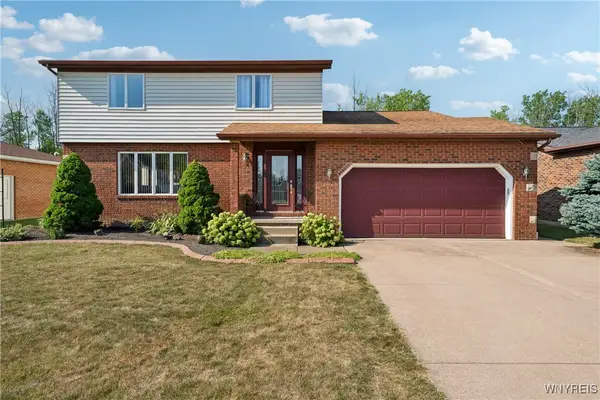 $385,000Active4 beds 3 baths2,098 sq. ft.
$385,000Active4 beds 3 baths2,098 sq. ft.8398 Ziblut Court, Niagara Falls, NY 14304
MLS# B1630121Listed by: HOWARD HANNA WNY INC. - New
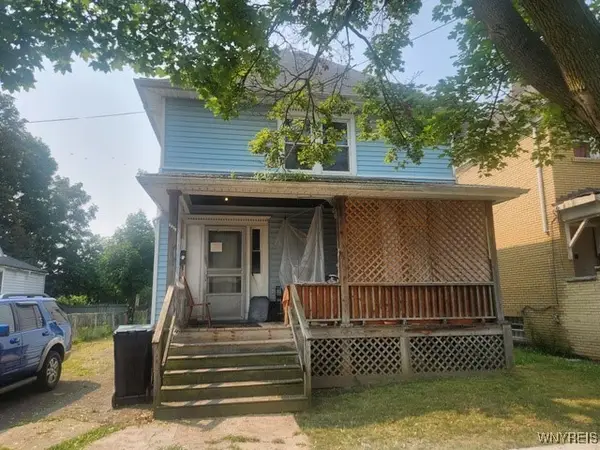 $95,000Active3 beds 1 baths1,440 sq. ft.
$95,000Active3 beds 1 baths1,440 sq. ft.1703 La Salle Avenue, Niagara Falls, NY 14301
MLS# B1628610Listed by: BRUCE L. BILTEKOFF - New
 $22,000Active0.06 Acres
$22,000Active0.06 Acres466 8th Street, Niagara Falls, NY 14301
MLS# B1629755Listed by: WNY METRO ROBERTS REALTY - New
 $22,000Active0.06 Acres
$22,000Active0.06 Acres468 8th Street, Niagara Falls, NY 14301
MLS# B1629972Listed by: WNY METRO ROBERTS REALTY
