5951 Miller Road, Niagara Falls, NY 14304
Local realty services provided by:HUNT Real Estate ERA
5951 Miller Road,Niagara Falls, NY 14304
$585,000
- 4 Beds
- 3 Baths
- 2,650 sq. ft.
- Single family
- Active
Listed by:noah munoz
Office:iconic real estate
MLS#:B1624247
Source:NY_GENRIS
Price summary
- Price:$585,000
- Price per sq. ft.:$220.75
About this home
Stunning New Construction in Lewiston – 4 Bed, 2.5 Bath Welcome to 5951 Miller Road—a beautifully designed new-build offering modern living in a peaceful Lewiston neighborhood just minutes from the Canadian border. This thoughtfully constructed 2-story home features 4 spacious bedrooms, 2.5 baths, and over 2,600 sq. ft. of living space, all on a generous 12,450 sq. ft. lot with over 80 feet of frontage. No monthly HOA fees! Step into a sun-filled foyer that leads into an open-concept main floor, complete with luxury vinyl plank flooring throughout the living, dining, and kitchen areas. Enjoy cooking and entertaining in a contemporary kitchen outfitted with Quartz countertops, subway tile backsplash, and a center island with seating. A covered rear porch provides the perfect outdoor retreat. Upstairs, the expansive primary suite offers over 320 sq. ft., featuring a walk-in closet and a spa-like in-suite bath with a soaking tub and separate shower. The second floor also includes a conveniently located laundry area and three additional bedrooms—each with ample closet space. Key Features: Open layout with natural light from ideal east-west orientation, Modern kitchen with Quartz countertops and island seating, Second-floor laundry and walk-in closets in multiple bedrooms, Full basement with sump pump, High-efficiency insulation (batt/spray foam), Durable vinyl siding and asphalt roof, Public sewer, water, and storm utilities, Poured concrete foundation with reinforced footers, 1.5-car garage and large private backyard. Don't miss the chance to own this beautifully crafted home in a sought-after location!
Contact an agent
Home facts
- Year built:2025
- Listing ID #:B1624247
- Added:84 day(s) ago
- Updated:September 07, 2025 at 02:42 PM
Rooms and interior
- Bedrooms:4
- Total bathrooms:3
- Full bathrooms:2
- Half bathrooms:1
- Living area:2,650 sq. ft.
Heating and cooling
- Cooling:Central Air
- Heating:Forced Air, Gas
Structure and exterior
- Year built:2025
- Building area:2,650 sq. ft.
- Lot area:0.29 Acres
Utilities
- Water:Connected, Public, Water Connected
- Sewer:Connected, Sewer Connected
Finances and disclosures
- Price:$585,000
- Price per sq. ft.:$220.75
- Tax amount:$6,800
New listings near 5951 Miller Road
- New
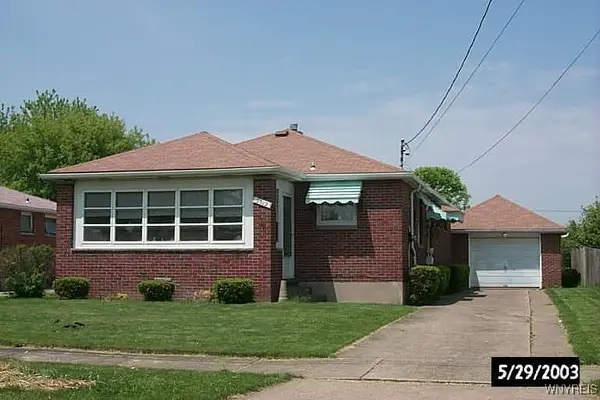 $139,900Active3 beds 1 baths1,092 sq. ft.
$139,900Active3 beds 1 baths1,092 sq. ft.3512 Westwood Drive, Niagara Falls, NY 14305
MLS# B1638401Listed by: HOOPER REALTY - New
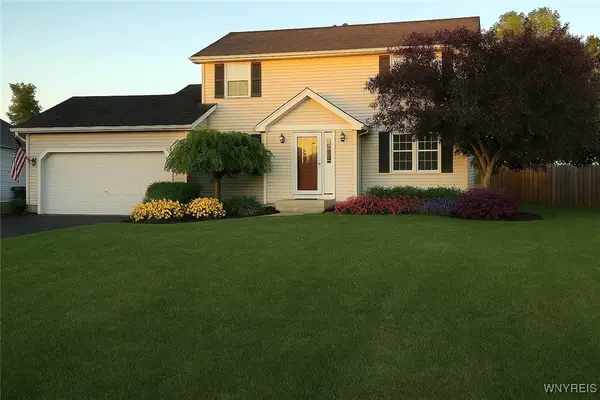 $380,000Active3 beds 2 baths1,440 sq. ft.
$380,000Active3 beds 2 baths1,440 sq. ft.6955 Deborah Lane, Niagara Falls, NY 14304
MLS# B1637130Listed by: HOWARD HANNA WNY INC. - New
 $80,000Active0.42 Acres
$80,000Active0.42 Acres39 Hyde Park Boulevard, Niagara Falls, NY 14303
MLS# B1637978Listed by: RED DOOR REAL ESTATE WNY LLC - New
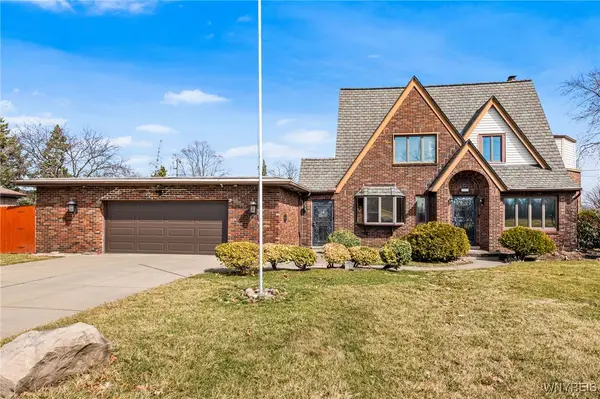 $349,900Active4 beds 4 baths3,353 sq. ft.
$349,900Active4 beds 4 baths3,353 sq. ft.3031 Lewiston Road, Niagara Falls, NY 14305
MLS# B1637460Listed by: KELLER WILLIAMS REALTY WNY - New
 $149,999Active4 beds 1 baths1,140 sq. ft.
$149,999Active4 beds 1 baths1,140 sq. ft.3628 Chapin Avenue, Niagara Falls, NY 14301
MLS# B1638061Listed by: TOWNE HOUSING REAL ESTATE  $125,000Active4 beds 2 baths3,750 sq. ft.
$125,000Active4 beds 2 baths3,750 sq. ft.528 Ferry Avenue, Niagara Falls, NY 14301
MLS# B1630972Listed by: HOOPER REALTY- New
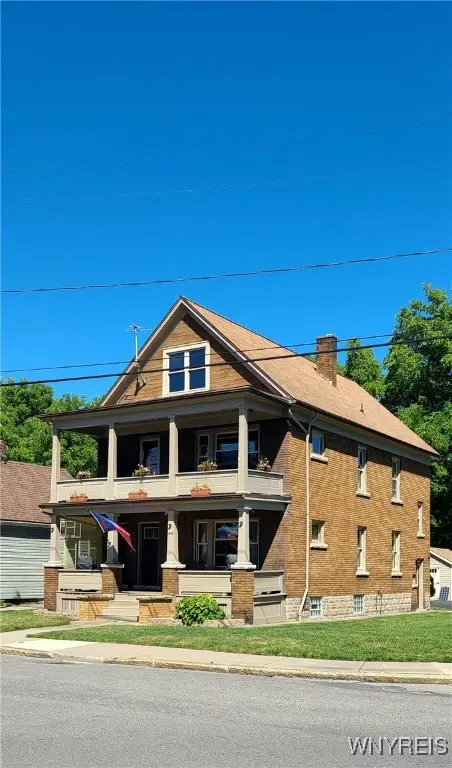 $175,000Active4 beds 2 baths2,016 sq. ft.
$175,000Active4 beds 2 baths2,016 sq. ft.1552 North Avenue, Niagara Falls, NY 14305
MLS# B1634709Listed by: BERKSHIRE HATHAWAY HOMESERVICES ZAMBITO REALTORS - New
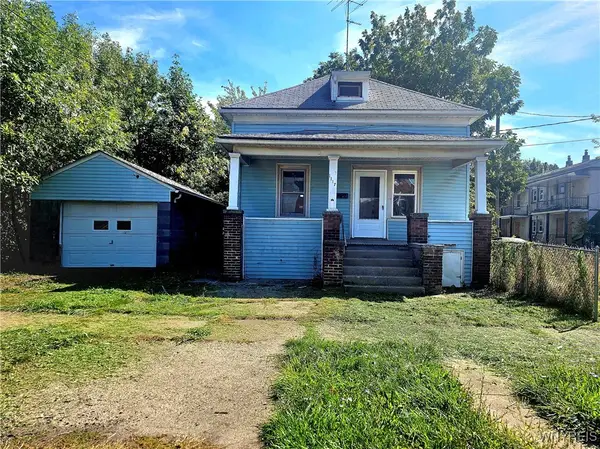 $85,000Active2 beds 1 baths764 sq. ft.
$85,000Active2 beds 1 baths764 sq. ft.1117 13th Street, Niagara Falls, NY 14301
MLS# B1637552Listed by: HOWARD HANNA WNY INC. - New
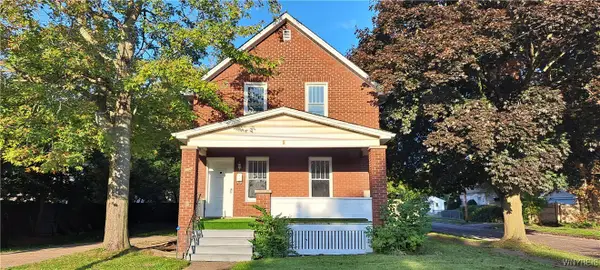 $142,000Active2 beds 1 baths924 sq. ft.
$142,000Active2 beds 1 baths924 sq. ft.260 70th Street, Niagara Falls, NY 14304
MLS# B1637958Listed by: HOWARD HANNA WNY INC. - New
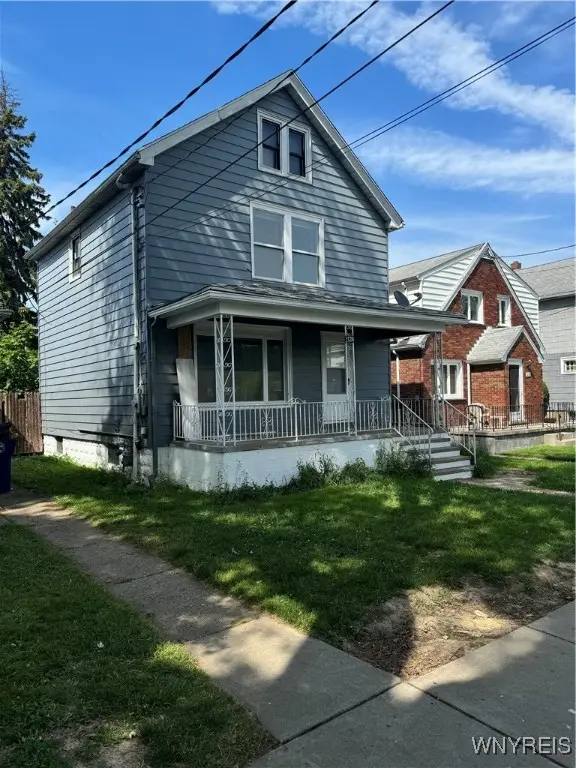 $110,000Active3 beds 1 baths1,144 sq. ft.
$110,000Active3 beds 1 baths1,144 sq. ft.1126 La Salle Avenue, Niagara Falls, NY 14301
MLS# B1636957Listed by: RED DOOR REAL ESTATE WNY LLC
