628 82nd Street, Niagara Falls, NY 14304
Local realty services provided by:ERA Team VP Real Estate
628 82nd Street,Niagara Falls, NY 14304
$219,900
- 3 Beds
- 2 Baths
- 1,480 sq. ft.
- Single family
- Pending
Listed by:diane e hazelet
Office:howard hanna wny inc.
MLS#:B1632410
Source:NY_GENRIS
Price summary
- Price:$219,900
- Price per sq. ft.:$148.58
About this home
Welcome to the heart of LaSalle! Beloved home is awaiting the next lucky owner! This 3 bedroom 1.5 bath cape cod features a front living rm and family rm with a gas fireplace in the back of the home. Updated kitchen and dining area is centered between the two other rooms. There is a heated mud room/enclosed porch with additional closet space for coats or extra supplies.. Both living and family rooms have beautiful bay windows to allow views of all the seasons. The 1st floor Primary bedroom is just steps away from the bath with a walk in tiled shower. Hard wood under carpeting in the front living rm and primary bedroom too. Upstairs features two bedrooms (hardwood under carpet) and half bath. The basement is partially finished and has a wall electric heater. The exterior is vinyl sided, has trek style decking on the porches too. The canvas exterior shades were made specifically for this home. The back yard is partially fenced and has shade from a beautiful Autumn Blaze Maple tree! The 2+ car garage will fit almost any size cars. Plenty of off street parking too!. Showings start immediately with offers due at noon on 9/4/25.
Contact an agent
Home facts
- Year built:1945
- Listing ID #:B1632410
- Added:53 day(s) ago
- Updated:October 21, 2025 at 07:30 AM
Rooms and interior
- Bedrooms:3
- Total bathrooms:2
- Full bathrooms:1
- Half bathrooms:1
- Living area:1,480 sq. ft.
Heating and cooling
- Cooling:Central Air
- Heating:Forced Air, Gas, Space Heater
Structure and exterior
- Roof:Asphalt, Shingle
- Year built:1945
- Building area:1,480 sq. ft.
- Lot area:0.12 Acres
Utilities
- Water:Connected, Public, Water Connected
- Sewer:Connected, Sewer Connected
Finances and disclosures
- Price:$219,900
- Price per sq. ft.:$148.58
- Tax amount:$3,721
New listings near 628 82nd Street
- New
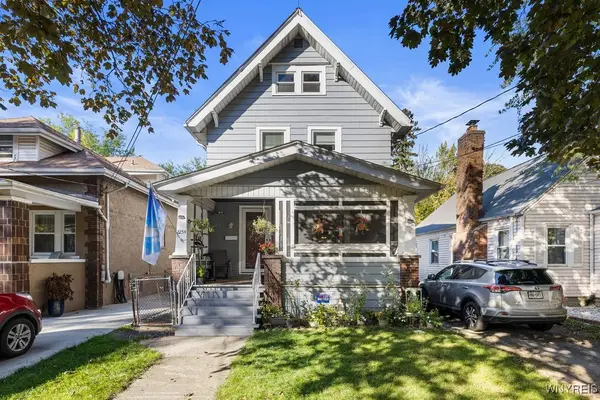 $184,900Active3 beds 1 baths1,200 sq. ft.
$184,900Active3 beds 1 baths1,200 sq. ft.2254 Cleveland Avenue, Niagara Falls, NY 14305
MLS# B1644816Listed by: HOWARD HANNA WNY INC. - New
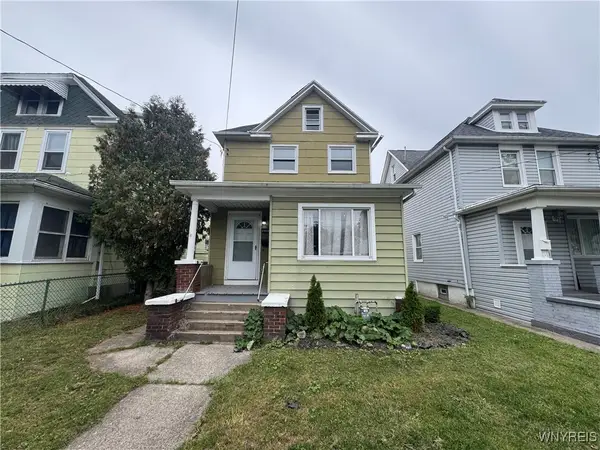 $119,900Active3 beds 2 baths1,326 sq. ft.
$119,900Active3 beds 2 baths1,326 sq. ft.638 30th Street, Niagara Falls, NY 14301
MLS# B1645633Listed by: BLUE EAGLE REALTY CORP. - New
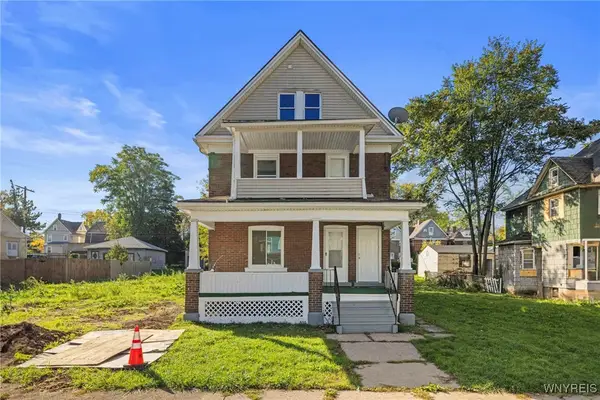 $214,900Active5 beds 3 baths2,221 sq. ft.
$214,900Active5 beds 3 baths2,221 sq. ft.609 Elmwood Avenue, Niagara Falls, NY 14301
MLS# B1645399Listed by: ICONIC REAL ESTATE 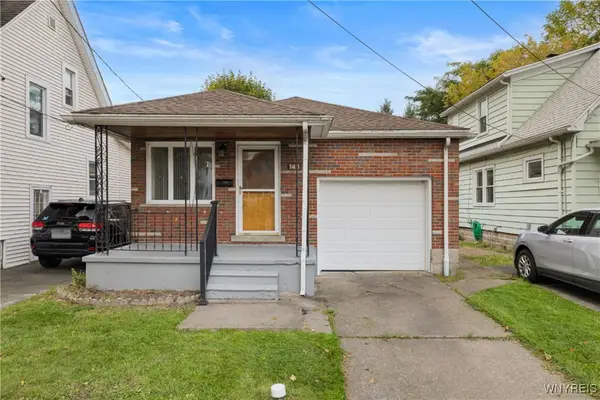 $139,900Pending2 beds 1 baths898 sq. ft.
$139,900Pending2 beds 1 baths898 sq. ft.140 73rd Street, Niagara Falls, NY 14304
MLS# B1645356Listed by: CENTURY 21 NORTH EAST- New
 $99,500Active6 beds 2 baths2,677 sq. ft.
$99,500Active6 beds 2 baths2,677 sq. ft.632 Elmwood Avenue, Niagara Falls, NY 14301
MLS# B1645478Listed by: HOOPER REALTY - Open Sat, 11am to 1pmNew
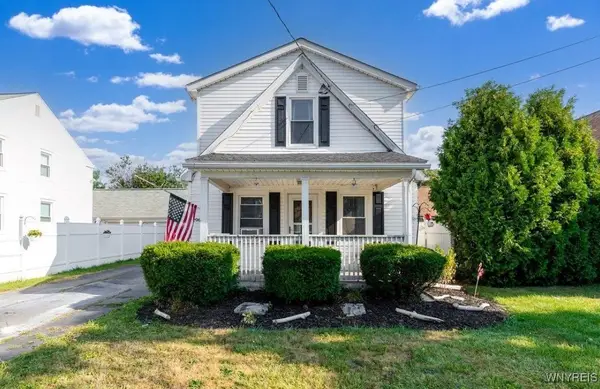 $169,900Active3 beds 3 baths1,760 sq. ft.
$169,900Active3 beds 3 baths1,760 sq. ft.2962 Weston Avenue, Niagara Falls, NY 14305
MLS# B1645370Listed by: HOWARD HANNA WNY INC. - New
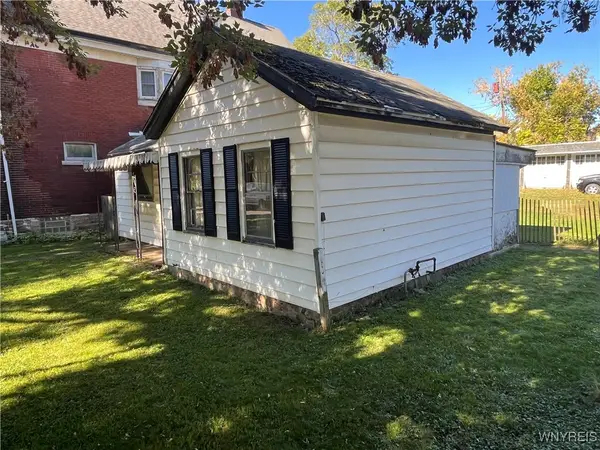 $59,900Active2 beds 1 baths705 sq. ft.
$59,900Active2 beds 1 baths705 sq. ft.636 Elmwood Avenue, Niagara Falls, NY 14301
MLS# B1645438Listed by: HOOPER REALTY - New
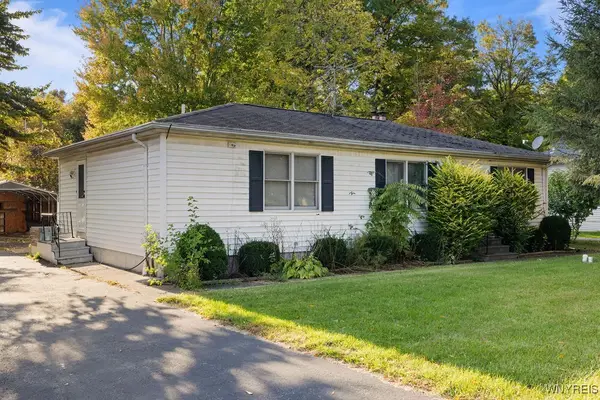 $199,900Active3 beds 3 baths1,248 sq. ft.
$199,900Active3 beds 3 baths1,248 sq. ft.3210 Woodland Avenue, Niagara Falls, NY 14304
MLS# B1645068Listed by: CENTURY 21 NORTH EAST - New
 $154,900Active4 beds 2 baths2,000 sq. ft.
$154,900Active4 beds 2 baths2,000 sq. ft.609 24th Street, Niagara Falls, NY 14301
MLS# R1644478Listed by: NORCHAR, LLC - New
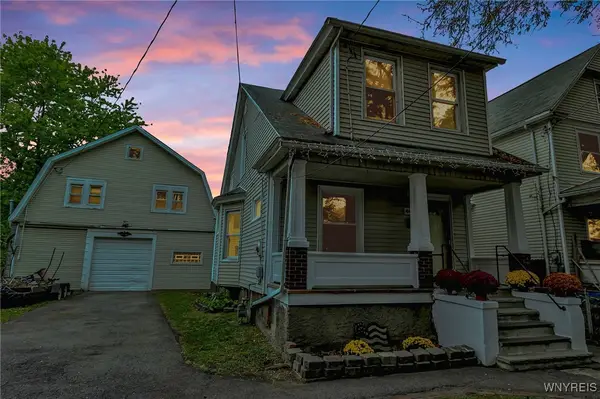 $135,000Active2 beds 1 baths1,248 sq. ft.
$135,000Active2 beds 1 baths1,248 sq. ft.442 26th Street, Niagara Falls, NY 14303
MLS# B1642283Listed by: KELLER WILLIAMS REALTY WNY
