6980 Rebecca Drive, Niagara Falls, NY 14304
Local realty services provided by:ERA Team VP Real Estate
6980 Rebecca Drive,Niagara Falls, NY 14304
$349,900
- 4 Beds
- 2 Baths
- 1,630 sq. ft.
- Single family
- Pending
Listed by:rachel m adams
Office:century 21 north east
MLS#:B1635097
Source:NY_GENRIS
Price summary
- Price:$349,900
- Price per sq. ft.:$214.66
About this home
Welcome to this beautifully maintained home in the Wheatfield School District! Pride of ownership shines throughout this charming property, offering true move-in-ready convenience. From the moment you arrive, you'll be greeted by a welcoming front porch surrounded by beautiful landscaping—perfect for relaxing and enjoying the neighborhood. Step inside to a spacious living room adorned with light hardwood floors, which continue throughout the main level. The inviting eat-in kitchen features a generous dining area and flows seamlessly onto a large deck complete with a gazebo—ideal for outdoor entertaining. The main floor also includes two comfortable bedrooms and a fully updated bathroom with costal colored tile work. Upstairs, you'll find two expansive bedrooms with ample closet space, along with a second full bath for added convenience. Additional highlights include: Beautiful trim work and modern interior doors, full basement featuring a pool table and excellent storage space, attached 2-car garage with an epoxy floor and rear access to the backyard, expanded concrete drieway. The backyard is nicely sized—perfect for play, gardening, or simply unwinding. Don't miss the opportunity to make this meticulously cared-for house your new home!
Contact an agent
Home facts
- Year built:1989
- Listing ID #:B1635097
- Added:45 day(s) ago
- Updated:October 21, 2025 at 07:30 AM
Rooms and interior
- Bedrooms:4
- Total bathrooms:2
- Full bathrooms:2
- Living area:1,630 sq. ft.
Heating and cooling
- Cooling:Central Air
- Heating:Forced Air, Gas
Structure and exterior
- Year built:1989
- Building area:1,630 sq. ft.
- Lot area:0.32 Acres
Utilities
- Water:Connected, Public, Water Connected
- Sewer:Connected, Sewer Connected
Finances and disclosures
- Price:$349,900
- Price per sq. ft.:$214.66
- Tax amount:$5,556
New listings near 6980 Rebecca Drive
- New
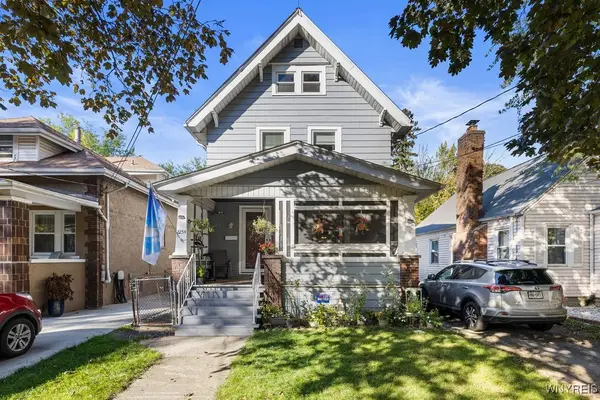 $184,900Active3 beds 1 baths1,200 sq. ft.
$184,900Active3 beds 1 baths1,200 sq. ft.2254 Cleveland Avenue, Niagara Falls, NY 14305
MLS# B1644816Listed by: HOWARD HANNA WNY INC. - New
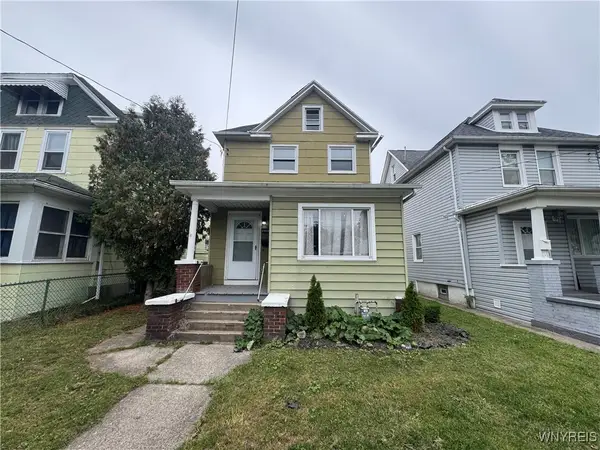 $119,900Active3 beds 2 baths1,326 sq. ft.
$119,900Active3 beds 2 baths1,326 sq. ft.638 30th Street, Niagara Falls, NY 14301
MLS# B1645633Listed by: BLUE EAGLE REALTY CORP. - New
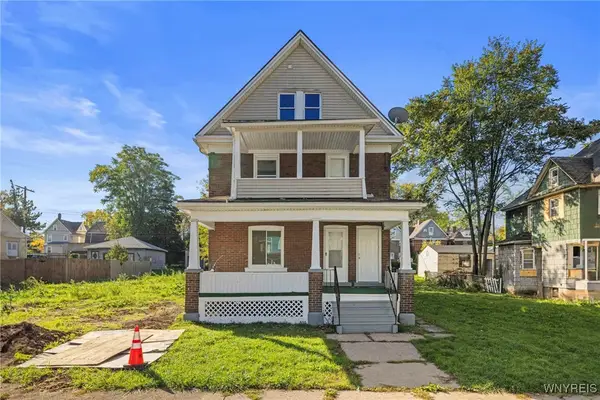 $214,900Active5 beds 3 baths2,221 sq. ft.
$214,900Active5 beds 3 baths2,221 sq. ft.609 Elmwood Avenue, Niagara Falls, NY 14301
MLS# B1645399Listed by: ICONIC REAL ESTATE 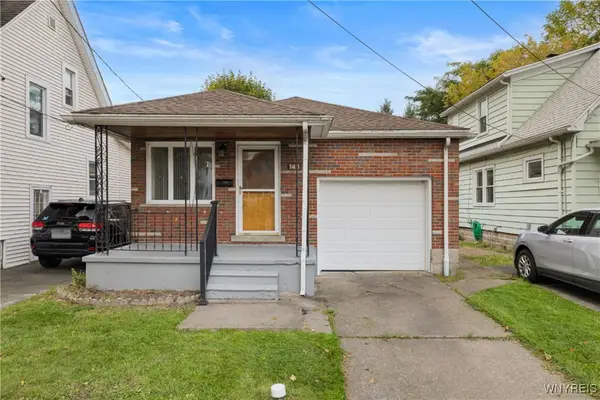 $139,900Pending2 beds 1 baths898 sq. ft.
$139,900Pending2 beds 1 baths898 sq. ft.140 73rd Street, Niagara Falls, NY 14304
MLS# B1645356Listed by: CENTURY 21 NORTH EAST- New
 $99,500Active6 beds 2 baths2,677 sq. ft.
$99,500Active6 beds 2 baths2,677 sq. ft.632 Elmwood Avenue, Niagara Falls, NY 14301
MLS# B1645478Listed by: HOOPER REALTY - Open Sat, 11am to 1pmNew
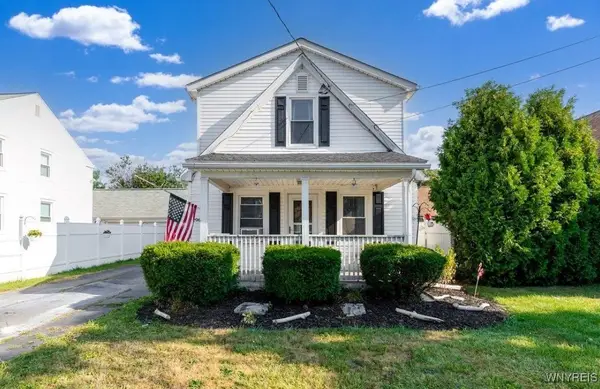 $169,900Active3 beds 3 baths1,760 sq. ft.
$169,900Active3 beds 3 baths1,760 sq. ft.2962 Weston Avenue, Niagara Falls, NY 14305
MLS# B1645370Listed by: HOWARD HANNA WNY INC. - New
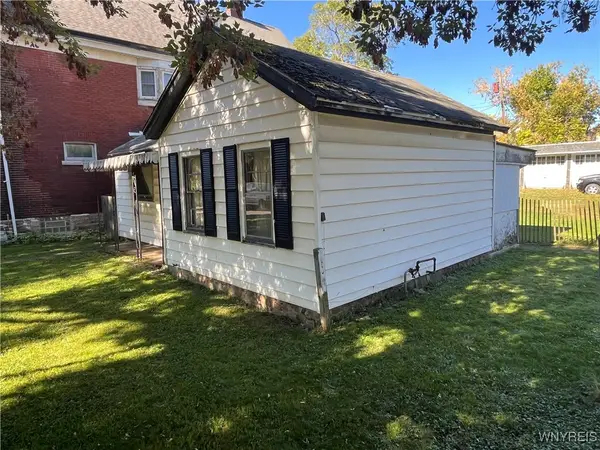 $59,900Active2 beds 1 baths705 sq. ft.
$59,900Active2 beds 1 baths705 sq. ft.636 Elmwood Avenue, Niagara Falls, NY 14301
MLS# B1645438Listed by: HOOPER REALTY - New
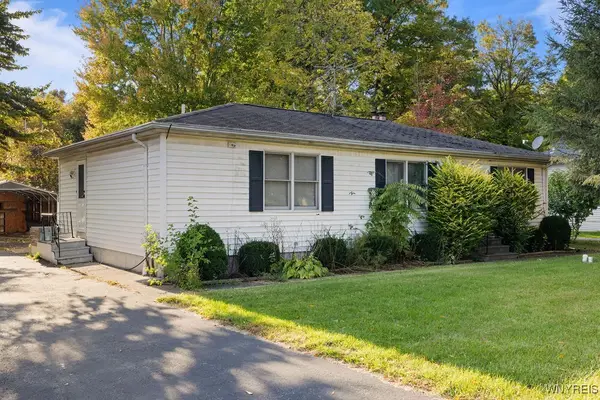 $199,900Active3 beds 3 baths1,248 sq. ft.
$199,900Active3 beds 3 baths1,248 sq. ft.3210 Woodland Avenue, Niagara Falls, NY 14304
MLS# B1645068Listed by: CENTURY 21 NORTH EAST - New
 $154,900Active4 beds 2 baths2,000 sq. ft.
$154,900Active4 beds 2 baths2,000 sq. ft.609 24th Street, Niagara Falls, NY 14301
MLS# R1644478Listed by: NORCHAR, LLC - New
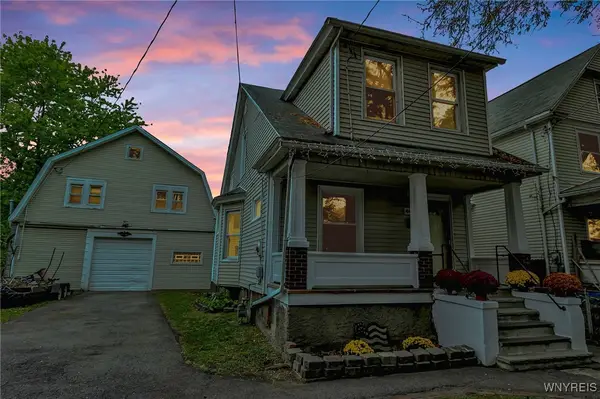 $135,000Active2 beds 1 baths1,248 sq. ft.
$135,000Active2 beds 1 baths1,248 sq. ft.442 26th Street, Niagara Falls, NY 14303
MLS# B1642283Listed by: KELLER WILLIAMS REALTY WNY
