7375 Sunnydale Drive, Niagara Falls, NY 14304
Local realty services provided by:HUNT Real Estate ERA
7375 Sunnydale Drive,Niagara Falls, NY 14304
$250,000
- 3 Beds
- 2 Baths
- - sq. ft.
- Single family
- Sold
Listed by:nina nanula
Office:coldwell banker integrity real
MLS#:B1629594
Source:NY_GENRIS
Sorry, we are unable to map this address
Price summary
- Price:$250,000
About this home
Town of Niagara, Niagara Wheatfield school district is the location for this 3 bedroom 1 1/2 bath ranch! Great walkable neighborhood - Centrally Located close to Town park with walking trails, play ground, mini golf, fishing and more! 10 minutes to the Canadian border and 30 minutes to Buffalo airport, a quick drive to shopping restaurants and Lewiston's Artpark for cultural events. Enjoy the spacious living room, dining area which opens to a large country kitchen with crown molding, granite counter tops, update cupboards and stainless appliances. The bedroom wing with its 3 bedrooms and full bath is on the opposite side of the house and rounds off main floor. Full basement offers a 30ft x 11 ft finished family room along with a 13ftx11ft office and additional 1/2 bath, the work/craft side of basement includes laundry area with washer and dryer included, canning kitchen area with electric stove and freezer included. Hot water baseboard heat is 2 zones and central air unit is in attic, electric is 150 amps , plus there is an addition storage room in the basement. The attached 2 plus car garage is heated and has a rear enclosed workshop/storage room a one car rear garage door which opens to a covered patio and fenced yard which provides great outdoor entertaining space. This home has so much to offer why not make it your next home! Seller reserves the right to set an offer dead line at a later time.
Contact an agent
Home facts
- Year built:1963
- Listing ID #:B1629594
- Added:69 day(s) ago
- Updated:October 30, 2025 at 06:16 AM
Rooms and interior
- Bedrooms:3
- Total bathrooms:2
- Full bathrooms:1
- Half bathrooms:1
Heating and cooling
- Cooling:Central Air
- Heating:Baseboard, Gas
Structure and exterior
- Roof:Asphalt
- Year built:1963
Utilities
- Water:Connected, Public, Water Connected
- Sewer:Connected, Sewer Connected
Finances and disclosures
- Price:$250,000
- Tax amount:$4,147
New listings near 7375 Sunnydale Drive
- New
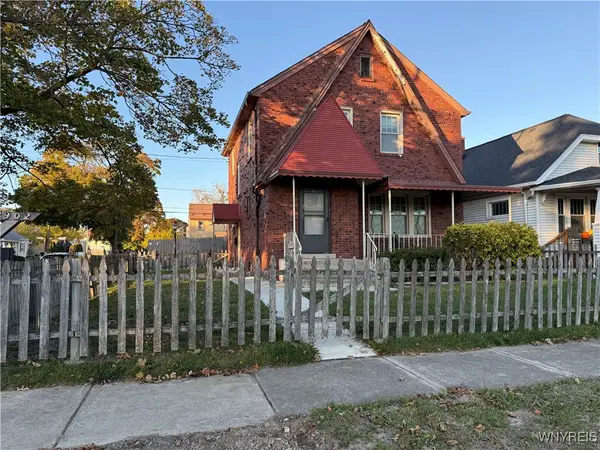 $205,000Active3 beds 1 baths1,376 sq. ft.
$205,000Active3 beds 1 baths1,376 sq. ft.2902 Linwood Avenue, Niagara Falls, NY 14305
MLS# B1647998Listed by: GREAT LAKES REAL ESTATE INC. - Open Sun, 11am to 1pmNew
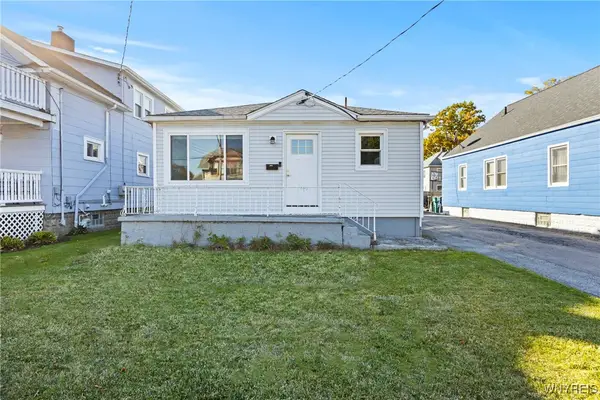 $194,900Active3 beds 1 baths960 sq. ft.
$194,900Active3 beds 1 baths960 sq. ft.138 62nd Street, Niagara Falls, NY 14304
MLS# B1647859Listed by: 716 REALTY GROUP WNY LLC - New
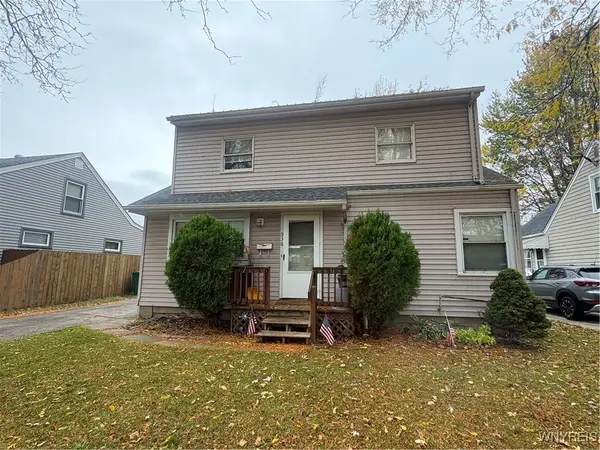 $149,900Active4 beds 2 baths1,440 sq. ft.
$149,900Active4 beds 2 baths1,440 sq. ft.536 81st Street, Niagara Falls, NY 14304
MLS# B1646639Listed by: CENTURY 21 NORTH EAST - New
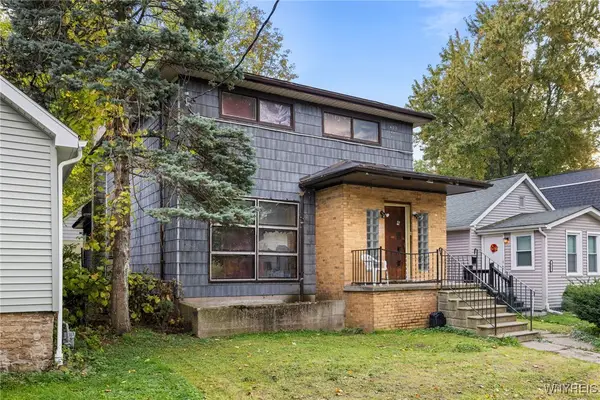 $125,000Active4 beds 2 baths2,232 sq. ft.
$125,000Active4 beds 2 baths2,232 sq. ft.423 Elmwood Avenue, Niagara Falls, NY 14301
MLS# B1646972Listed by: ICONIC REAL ESTATE - New
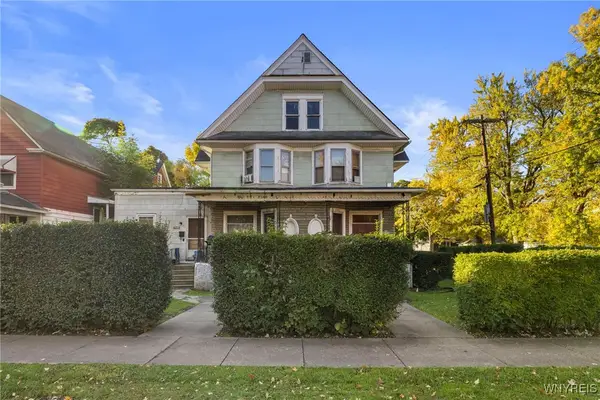 $155,000Active7 beds 4 baths3,100 sq. ft.
$155,000Active7 beds 4 baths3,100 sq. ft.2201 Pierce Avenue, Niagara Falls, NY 14301
MLS# B1645749Listed by: ICONIC REAL ESTATE - New
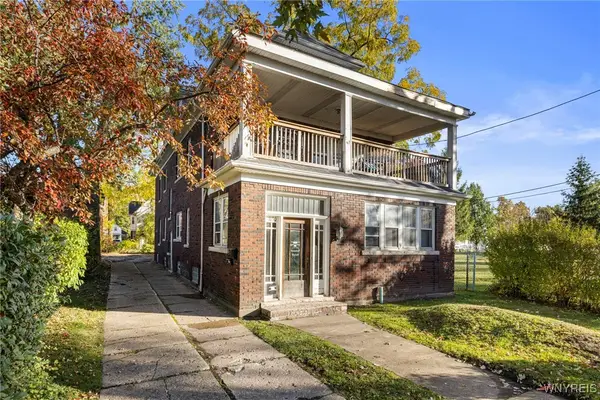 $199,900Active7 beds 3 baths3,754 sq. ft.
$199,900Active7 beds 3 baths3,754 sq. ft.1130 Cleveland Avenue, Niagara Falls, NY 14305
MLS# B1645747Listed by: ICONIC REAL ESTATE - New
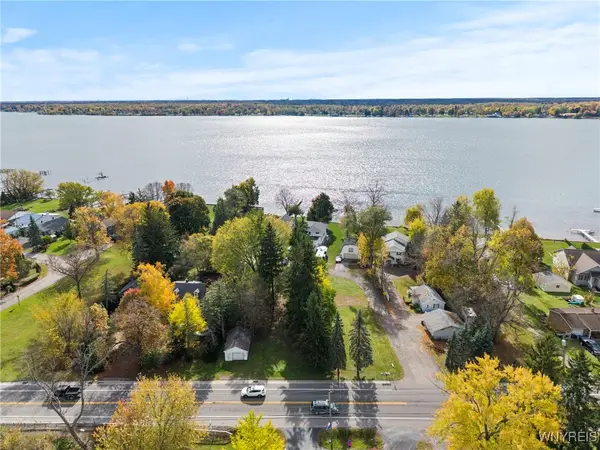 $125,000Active0.25 Acres
$125,000Active0.25 Acres2204 River Road, Niagara Falls, NY 14304
MLS# B1647542Listed by: EXP REALTY - New
 $118,000Active4 beds 2 baths1,824 sq. ft.
$118,000Active4 beds 2 baths1,824 sq. ft.3807 Pine Avenue, Niagara Falls, NY 14301
MLS# B1645714Listed by: HOWARD HANNA WNY INC. - New
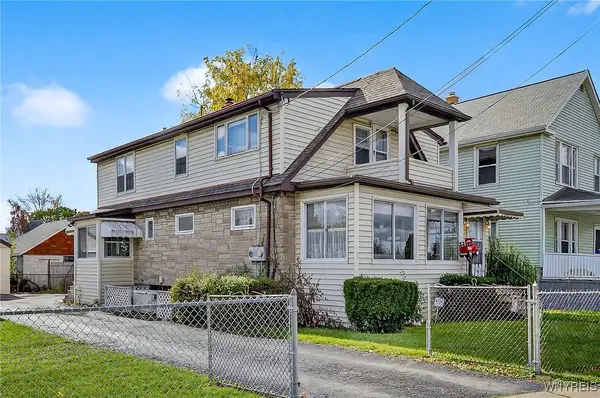 $118,000Active4 beds 2 baths1,824 sq. ft.
$118,000Active4 beds 2 baths1,824 sq. ft.3807 Pine Avenue, Niagara Falls, NY 14301
MLS# B1647147Listed by: HOWARD HANNA WNY INC. - New
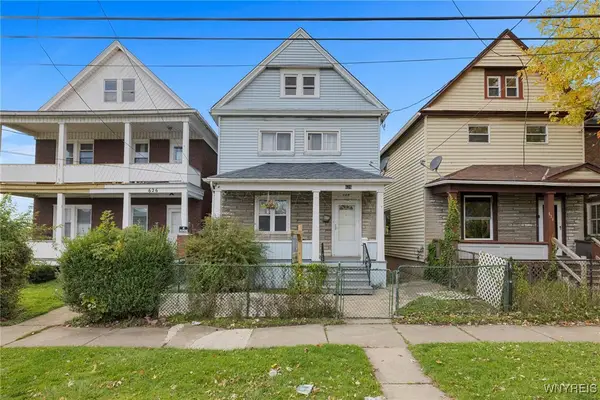 $125,000Active3 beds 2 baths1,328 sq. ft.
$125,000Active3 beds 2 baths1,328 sq. ft.628 20th Street, Niagara Falls, NY 14301
MLS# B1646895Listed by: ICONIC REAL ESTATE
