815 91st Street, Niagara Falls, NY 14304
Local realty services provided by:ERA Team VP Real Estate
815 91st Street,Niagara Falls, NY 14304
$154,900
- 3 Beds
- 2 Baths
- 1,032 sq. ft.
- Single family
- Active
Listed by: cheryl deal
Office: deal realty, inc.
MLS#:B1607656
Source:NY_GENRIS
Price summary
- Price:$154,900
- Price per sq. ft.:$150.1
About this home
Welcome to this charming 3-bedroom Ranch located in the desirable LaSalle neighborhood. This home features a foyer with a coat closet and an eat-in kitchen equipped with a gas stove, dishwasher, and refrigerator. The spacious living room is filled with natural light from a large picture window, creating a warm and cheerful atmosphere. The renovated main bathroom includes a handicap-accessible step-in shower for added convenience. The partially finished basement offers excellent versatility, featuring a dry bar, full bathroom, built-in shelving, a laundry area with washer and dryer, and plenty of storage space. A sump pump is also in place for added peace of mind. Additional highlights include hardwood floors, central air, an updated electrical panel, and hot water tank. Outside, the home offers a one-car detached garage with electric service, a concrete driveway, and a patio—ideal for grilling, entertaining, or simply enjoying the outdoors. The partially fenced backyard provides a great space for gardening, play, or relaxing in the fresh air, making it perfect for both quiet evenings and weekend gatherings.
Contact an agent
Home facts
- Year built:1953
- Listing ID #:B1607656
- Added:269 day(s) ago
- Updated:February 15, 2026 at 03:50 PM
Rooms and interior
- Bedrooms:3
- Total bathrooms:2
- Full bathrooms:2
- Living area:1,032 sq. ft.
Heating and cooling
- Cooling:Central Air
- Heating:Forced Air, Gas
Structure and exterior
- Roof:Asphalt
- Year built:1953
- Building area:1,032 sq. ft.
- Lot area:0.12 Acres
Utilities
- Water:Connected, Public, Water Connected
- Sewer:Connected, Sewer Connected
Finances and disclosures
- Price:$154,900
- Price per sq. ft.:$150.1
- Tax amount:$3,313
New listings near 815 91st Street
- New
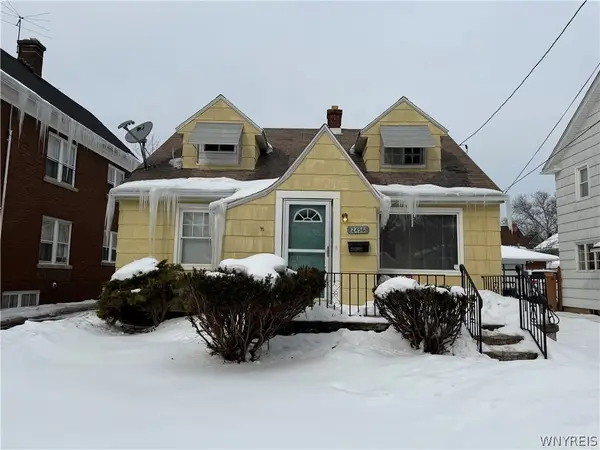 $119,900Active3 beds 1 baths1,380 sq. ft.
$119,900Active3 beds 1 baths1,380 sq. ft.2456 South Avenue, Niagara Falls, NY 14305
MLS# B1662067Listed by: BLUE EAGLE REALTY CORP. - New
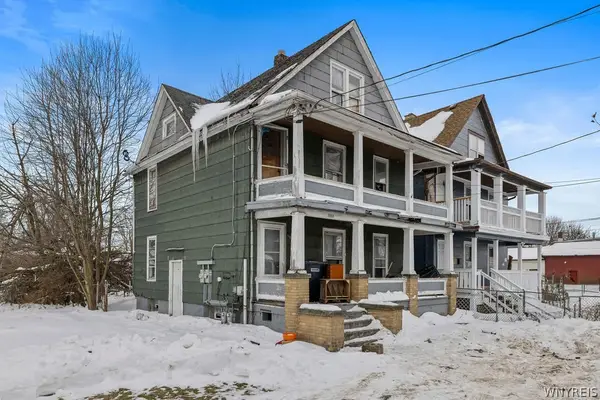 $20,000Active4 beds 2 baths1,344 sq. ft.
$20,000Active4 beds 2 baths1,344 sq. ft.1919 Niagara Street, Niagara Falls, NY 14303
MLS# B1662269Listed by: ICONIC REAL ESTATE - New
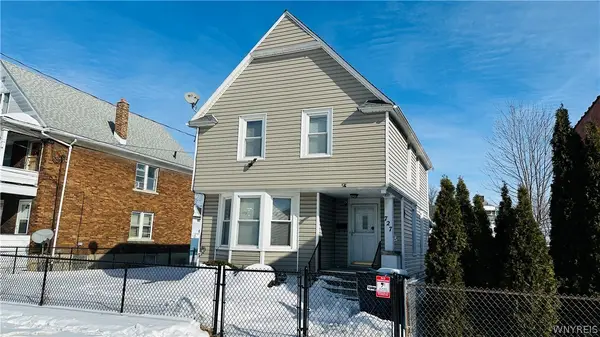 $99,900Active3 beds 1 baths1,120 sq. ft.
$99,900Active3 beds 1 baths1,120 sq. ft.727 19th Street, Niagara Falls, NY 14301
MLS# B1662240Listed by: HOWARD HANNA WNY INC. - New
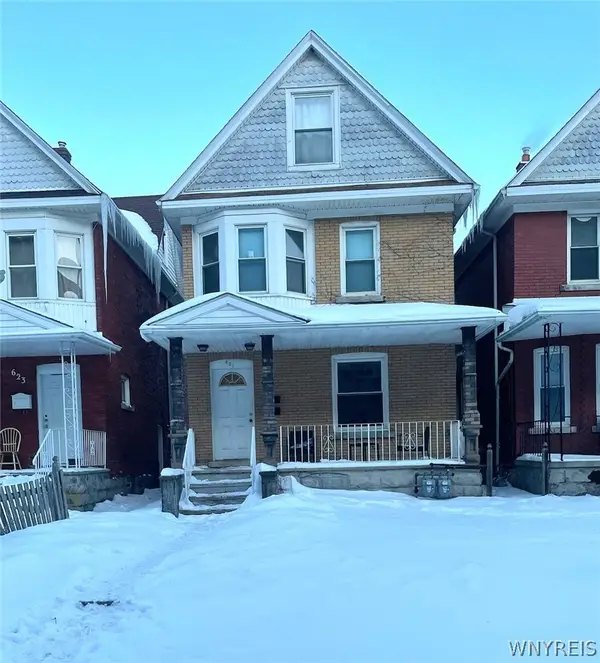 $159,000Active3 beds 3 baths1,767 sq. ft.
$159,000Active3 beds 3 baths1,767 sq. ft.621 13th Street, Niagara Falls, NY 14301
MLS# B1662182Listed by: HOWARD HANNA WNY INC. - New
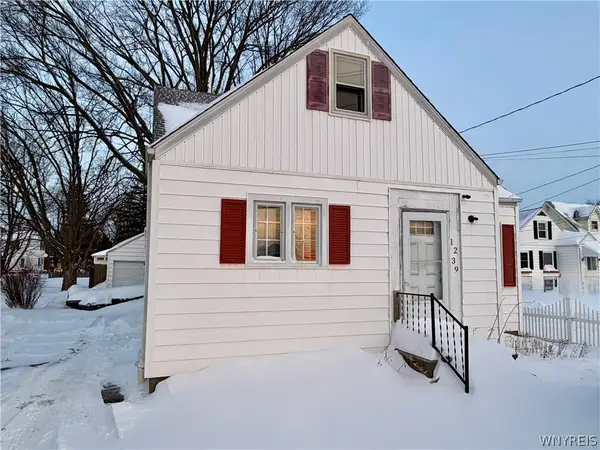 $175,000Active4 beds 3 baths1,642 sq. ft.
$175,000Active4 beds 3 baths1,642 sq. ft.1239 N Military Road, Niagara Falls, NY 14304
MLS# B1661856Listed by: PRESTIGE FAMILY REALTY - New
 $139,000Active3 beds 2 baths1,494 sq. ft.
$139,000Active3 beds 2 baths1,494 sq. ft.221 81st Street, Niagara Falls, NY 14304
MLS# B1662063Listed by: GREAT LAKES REAL ESTATE INC. - New
 $34,900Active6 beds 2 baths2,304 sq. ft.
$34,900Active6 beds 2 baths2,304 sq. ft.1145 Willow Avenue, Niagara Falls, NY 14305
MLS# B1662002Listed by: DANAHY REAL ESTATE - New
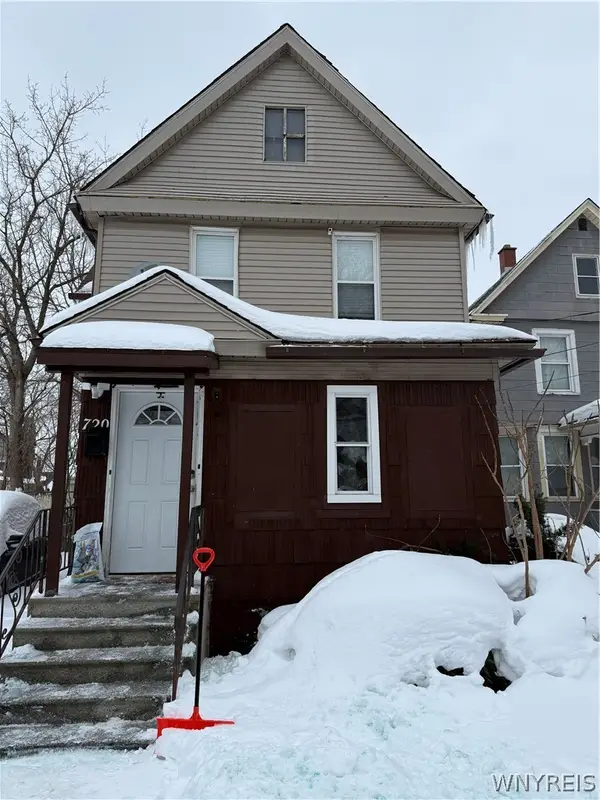 Listed by ERA$94,900Active3 beds 2 baths1,224 sq. ft.
Listed by ERA$94,900Active3 beds 2 baths1,224 sq. ft.720 Monteagle Street, Niagara Falls, NY 14305
MLS# B1660666Listed by: HUNT REAL ESTATE CORPORATION 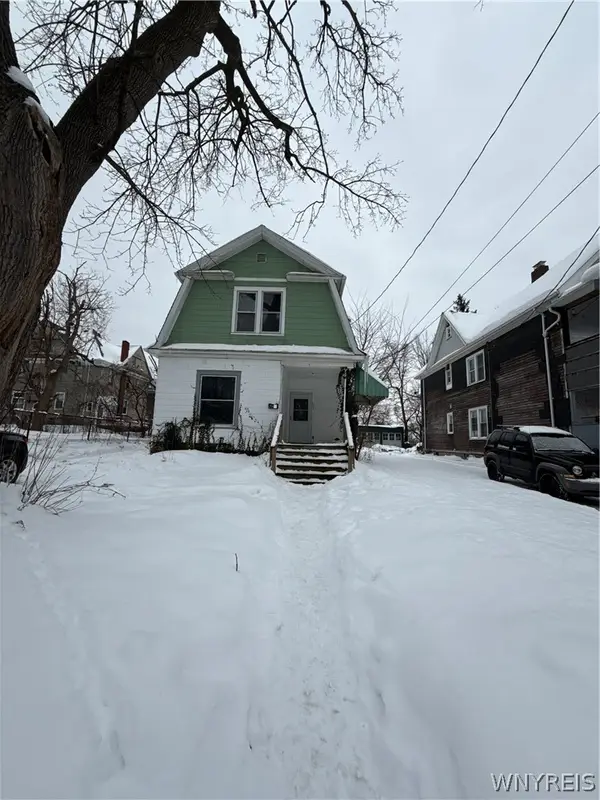 Listed by ERA$109,900Pending3 beds 2 baths1,616 sq. ft.
Listed by ERA$109,900Pending3 beds 2 baths1,616 sq. ft.623 Chestnut Avenue, Niagara Falls, NY 14305
MLS# B1660685Listed by: HUNT REAL ESTATE CORPORATION- New
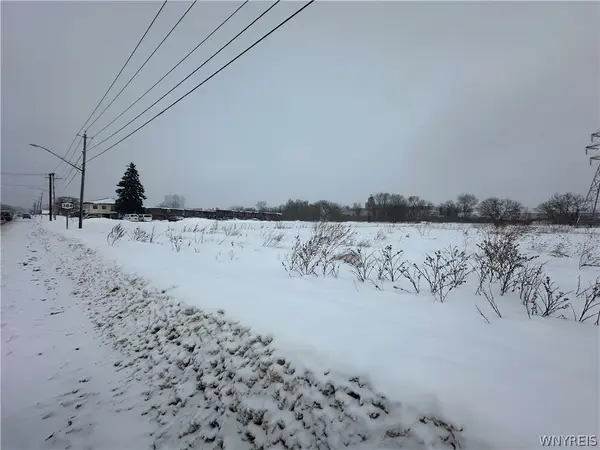 Listed by ERA$199,000Active1.7 Acres
Listed by ERA$199,000Active1.7 Acres1700 Buffalo Avenue, Niagara Falls, NY 14303
MLS# B1661805Listed by: HUNT REAL ESTATE CORPORATION

