8211 Munson Avenue, Niagara Falls, NY 14304
Local realty services provided by:HUNT Real Estate ERA

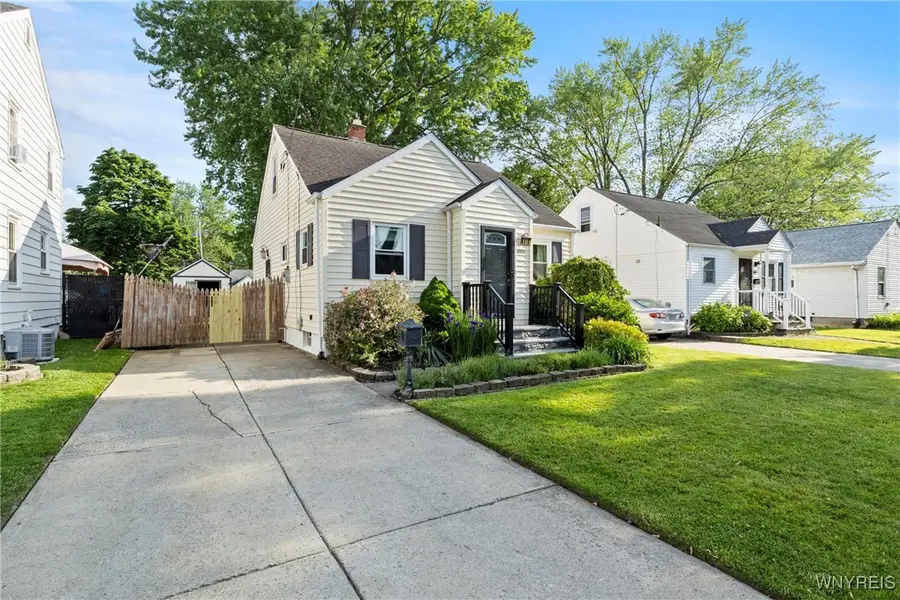
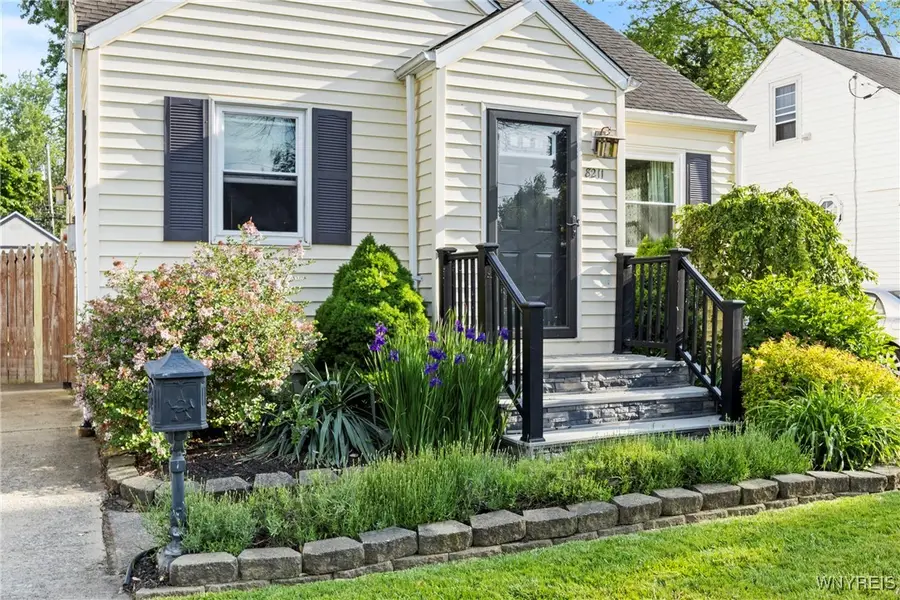
8211 Munson Avenue,Niagara Falls, NY 14304
$172,500
- 3 Beds
- 2 Baths
- 1,122 sq. ft.
- Single family
- Pending
Listed by:brenda a brazeau
Office:coldwell banker integrity real estate
MLS#:B1611651
Source:NY_GENRIS
Price summary
- Price:$172,500
- Price per sq. ft.:$153.74
About this home
Welcome to this charming 2/3-bedroom Cape Cod-style home nestled in a quiet, well-maintained neighborhood. With exceptional curb appeal and thoughtful updates throughout, this home offers comfort, functionality, and inviting living spaces.
Step inside to discover a spacious living room filled with plenty of room to relax or gather with guests. The large kitchen is a standout feature, offering Corian countertops, ample cabinetry, and a cozy dining area.
The flexible layout includes two large bedrooms, one up and one down, plus a versatile third (walk-through) room that can serve as an additional bedroom, home office, or hobby space to fit your needs. The updated full bath is on the first floor and there is a convenient, also updated half bath on the second level that adds to the home's practicality.
Enjoy the outdoors in your private, fenced backyard—perfect for relaxing or entertaining. A covered patio provides a comfortable space to enjoy the seasons, whether you're hosting a summer cookout or unwinding after a long day. The large shed is great for all your outdoor necessities. The front porch features composite decking.
The roof and windows are approximately 10-12 yrs old. HWT 3 yrs old.
Additional highlights include tasteful landscaping, a peaceful setting and great curb appeal.
Don't miss this opportunity to own a well-cared-for home in a desirable location close to amenities, parks, and more. Offers to be received by Monday, June 30th at 1pm.
Contact an agent
Home facts
- Year built:1940
- Listing Id #:B1611651
- Added:67 day(s) ago
- Updated:August 16, 2025 at 07:27 AM
Rooms and interior
- Bedrooms:3
- Total bathrooms:2
- Full bathrooms:1
- Half bathrooms:1
- Living area:1,122 sq. ft.
Heating and cooling
- Cooling:Central Air
- Heating:Forced Air, Gas
Structure and exterior
- Roof:Asphalt
- Year built:1940
- Building area:1,122 sq. ft.
Schools
- High school:Niagara Falls High
Utilities
- Water:Connected, Public, Water Connected
- Sewer:Connected, Sewer Connected
Finances and disclosures
- Price:$172,500
- Price per sq. ft.:$153.74
- Tax amount:$3,079
New listings near 8211 Munson Avenue
- New
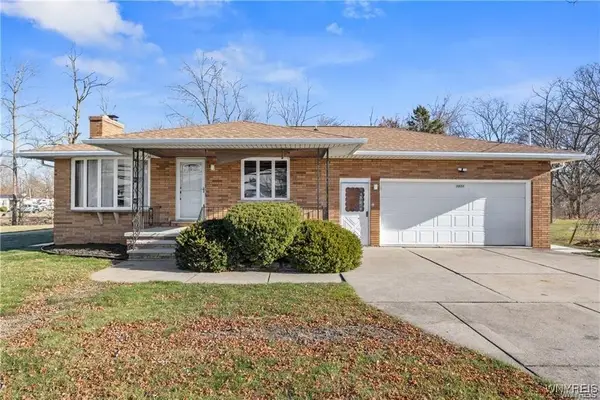 $264,786Active3 beds 2 baths1,260 sq. ft.
$264,786Active3 beds 2 baths1,260 sq. ft.1631 Tuscarora Road, Niagara Falls, NY 14304
MLS# B1630798Listed by: ICONIC REAL ESTATE - Open Sat, 11am to 1pmNew
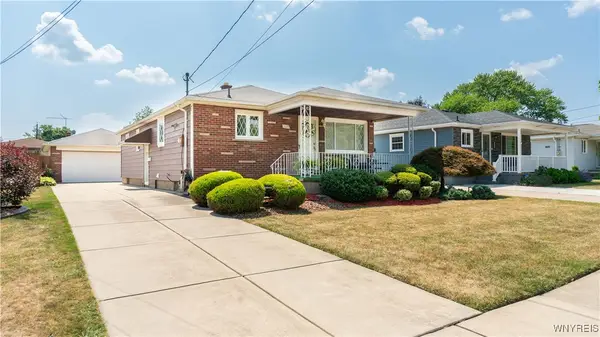 $189,900Active3 beds 2 baths1,092 sq. ft.
$189,900Active3 beds 2 baths1,092 sq. ft.3229 Seneca Avenue, Niagara Falls, NY 14305
MLS# B1627419Listed by: REALTY ONE GROUP EMPOWER - Open Sat, 1 to 3pmNew
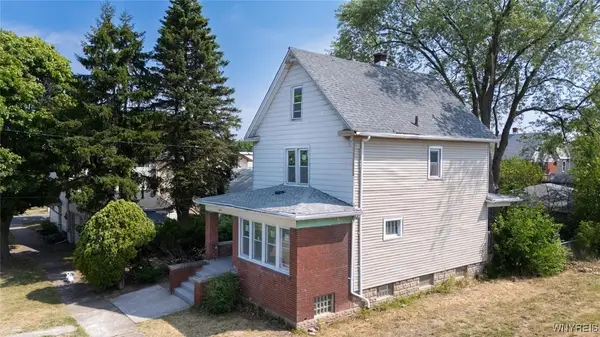 $129,000Active3 beds 1 baths1,352 sq. ft.
$129,000Active3 beds 1 baths1,352 sq. ft.1013 13th Street, Niagara Falls, NY 14301
MLS# B1627708Listed by: RED DOOR REAL ESTATE WNY LLC - Open Sat, 11am to 12:30pmNew
 $159,900Active2 beds 1 baths842 sq. ft.
$159,900Active2 beds 1 baths842 sq. ft.238 71st Street, Niagara Falls, NY 14304
MLS# B1630074Listed by: RED DOOR REAL ESTATE WNY LLC - New
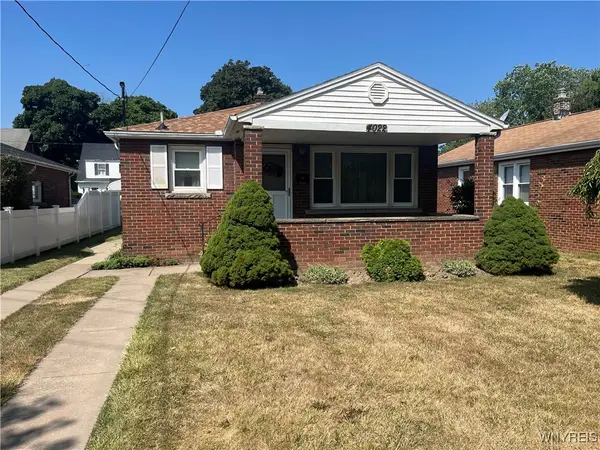 $194,900Active3 beds 1 baths992 sq. ft.
$194,900Active3 beds 1 baths992 sq. ft.4022 Lewiston Road, Niagara Falls, NY 14305
MLS# B1630569Listed by: HOOPER REALTY - New
 $89,900Active3 beds 1 baths1,273 sq. ft.
$89,900Active3 beds 1 baths1,273 sq. ft.1852 Ontario Avenue, Niagara Falls, NY 14305
MLS# B1630391Listed by: HOWARD HANNA WNY INC. - New
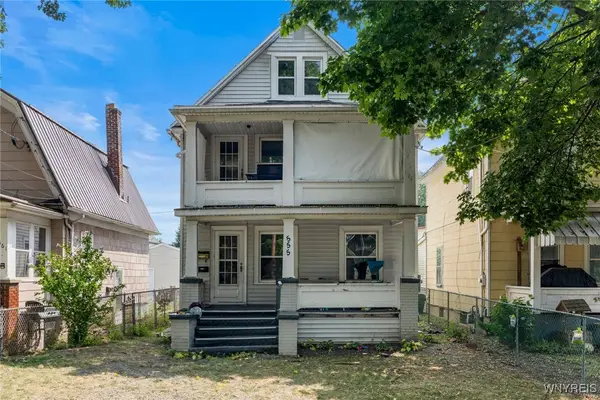 $135,000Active4 beds 2 baths1,619 sq. ft.
$135,000Active4 beds 2 baths1,619 sq. ft.555 25th Street, Niagara Falls, NY 14301
MLS# B1626925Listed by: ICONIC REAL ESTATE - New
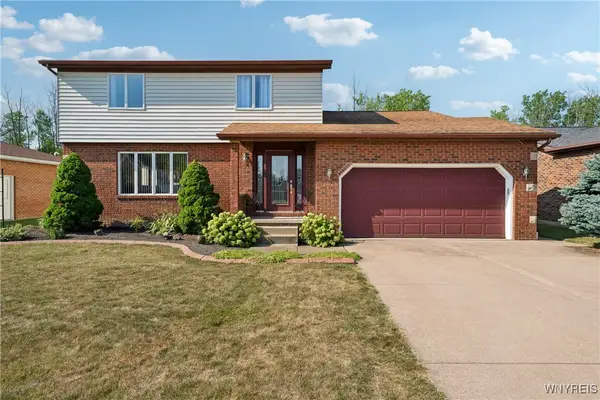 $385,000Active4 beds 3 baths2,098 sq. ft.
$385,000Active4 beds 3 baths2,098 sq. ft.8398 Ziblut Court, Niagara Falls, NY 14304
MLS# B1630121Listed by: HOWARD HANNA WNY INC. - New
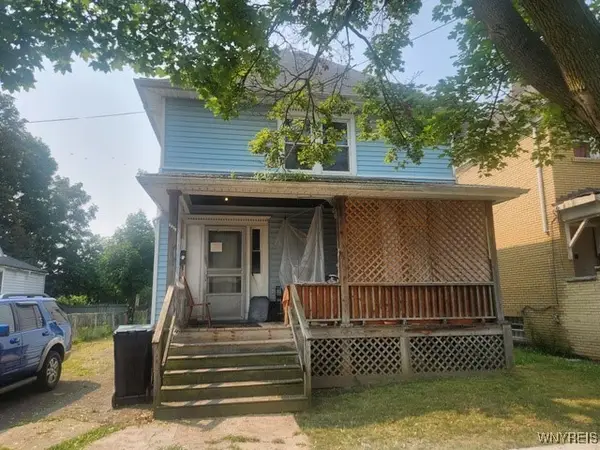 $95,000Active3 beds 1 baths1,440 sq. ft.
$95,000Active3 beds 1 baths1,440 sq. ft.1703 La Salle Avenue, Niagara Falls, NY 14301
MLS# B1628610Listed by: BRUCE L. BILTEKOFF - New
 $22,000Active0.06 Acres
$22,000Active0.06 Acres466 8th Street, Niagara Falls, NY 14301
MLS# B1629755Listed by: WNY METRO ROBERTS REALTY
