830 90th Street, Niagara Falls, NY 14304
Local realty services provided by:HUNT Real Estate ERA
830 90th Street,Niagara Falls, NY 14304
$179,000
- 2 Beds
- 1 Baths
- 1,000 sq. ft.
- Single family
- Pending
Listed by:alexis a stasio
Office:wny metro town center realty inc.
MLS#:B1632119
Source:NY_GENRIS
Price summary
- Price:$179,000
- Price per sq. ft.:$179
About this home
CHARM, CURB APPEAL, MOVE-IN READY. PRIDE OF OWNERSHIP! MAINTENANCE-FREE "TREX" FRONT PORCH, VINYL RAILS. LEAD GLASS DESIGNER ENTRY INTO FOYER WITH GUEST CLOSET. HARDWOOD FLOOR FRONT PORTION OF LIVING-DINING COMBINATION WITH UP-GRADED BOW WINDOW. CUSTOM BRASS RODS (DRAPES/CURTAINS REMAIN) - WALL TO WALL CARPETING (HARDWOOD UNDER) FORMAL LIVING ROOM, ELECTRIC CORNER OAK FIRE PLACE. WALL HUNG TV BRACKET. MOST NATURAL WOOD TRIMS AND MOLDINGS. OPEN TO SNACK BAR KITCHEN. BRIGHT WHITE CABINETS, ELECTRIC STOVE, REFRIGERATOR (AS IS) INCLUDED. DOUBLE STAINLESS SINK- PERGO "LIGHT WOOD-LOOK FLOORING."
TWO BEDROOMS, 12 X 10'. CERAMIC TILED VANITY BATHROOM (EXCLUDE ANTIQUE WALL HUNG MIRROR) TUB AND SHOWER W/HALL LINEN CLOSET. BACK HALL TO FULL BASEMENT AND EXITS TO REAR YARD. BASEMENT HAS NEW STAIRS, FRESHLY STAINED/SEALED, GLASS BLOCK WINDOWS, CBERS, - NEW STATIONARY LAUNDRY TUBS -EFFICENCY FHA & HW. WASHER AND DRYER INCLUDED (AS IS). 2002 NEW WINDOWS, SIDING, ROOF - 20 X 18' TWO DOOR SHED W/STEEL ROOF 2017. NEW
PROFESSIONAL LANDSCAPING, WOOD BURNING BRICK FIRE PIT & COVER. BACK YARD PRIVACY FENCED. 320 SQ FT SIDED GARAGE & AUTOMATIC OPERATOR. AMENTITIES LIST OF IMPROVEMENTS, UP-GRADES LIST AVAILABLE. (SQ FOOTAGE PER ORIGINAL SURVEY-NOW INCLUDES SUNPORCH-.)
Contact an agent
Home facts
- Year built:1935
- Listing ID #:B1632119
- Added:68 day(s) ago
- Updated:October 30, 2025 at 07:27 AM
Rooms and interior
- Bedrooms:2
- Total bathrooms:1
- Full bathrooms:1
- Living area:1,000 sq. ft.
Heating and cooling
- Cooling:Window Units
- Heating:Forced Air, Gas
Structure and exterior
- Roof:Asphalt, Shingle
- Year built:1935
- Building area:1,000 sq. ft.
- Lot area:0.15 Acres
Utilities
- Water:Connected, Public, Water Connected
- Sewer:Connected, Sewer Connected
Finances and disclosures
- Price:$179,000
- Price per sq. ft.:$179
- Tax amount:$3,532
New listings near 830 90th Street
- New
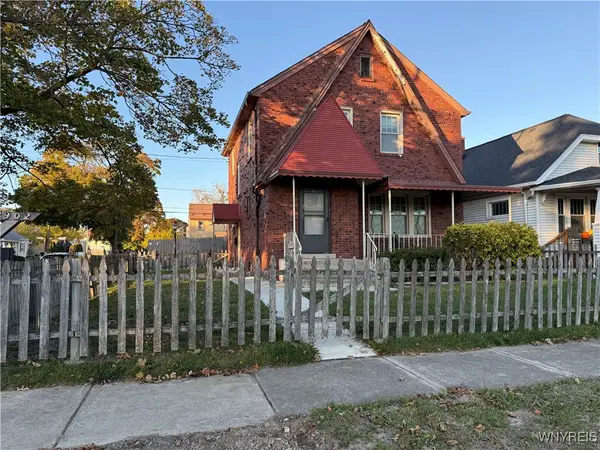 $205,000Active3 beds 1 baths1,376 sq. ft.
$205,000Active3 beds 1 baths1,376 sq. ft.2902 Linwood Avenue, Niagara Falls, NY 14305
MLS# B1647998Listed by: GREAT LAKES REAL ESTATE INC. - Open Sun, 11am to 1pmNew
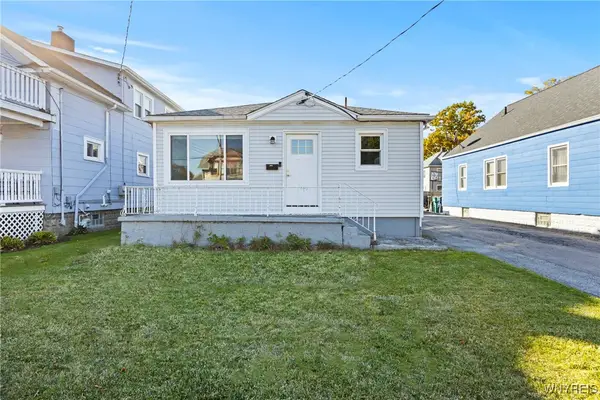 $194,900Active3 beds 1 baths960 sq. ft.
$194,900Active3 beds 1 baths960 sq. ft.138 62nd Street, Niagara Falls, NY 14304
MLS# B1647859Listed by: 716 REALTY GROUP WNY LLC - New
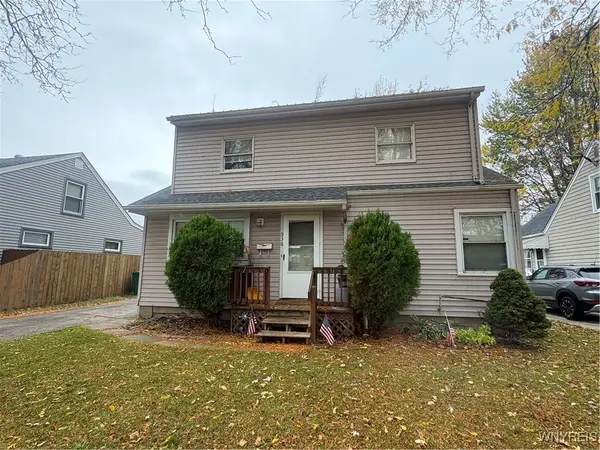 $149,900Active4 beds 2 baths1,440 sq. ft.
$149,900Active4 beds 2 baths1,440 sq. ft.536 81st Street, Niagara Falls, NY 14304
MLS# B1646639Listed by: CENTURY 21 NORTH EAST - New
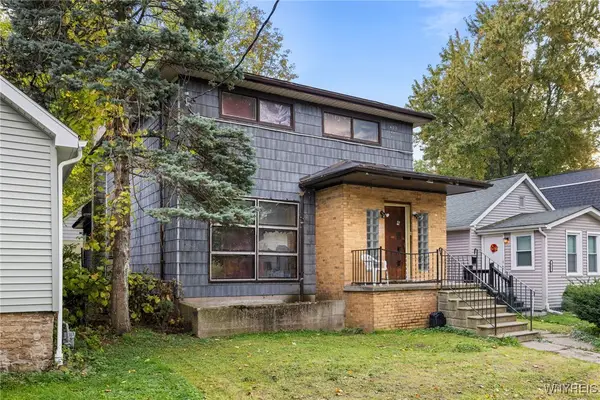 $125,000Active4 beds 2 baths2,232 sq. ft.
$125,000Active4 beds 2 baths2,232 sq. ft.423 Elmwood Avenue, Niagara Falls, NY 14301
MLS# B1646972Listed by: ICONIC REAL ESTATE - New
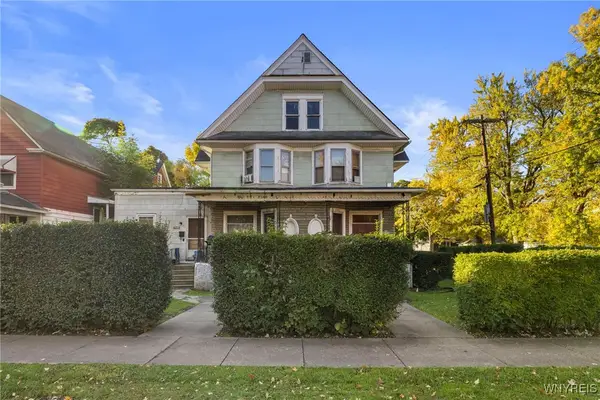 $155,000Active7 beds 4 baths3,100 sq. ft.
$155,000Active7 beds 4 baths3,100 sq. ft.2201 Pierce Avenue, Niagara Falls, NY 14301
MLS# B1645749Listed by: ICONIC REAL ESTATE - New
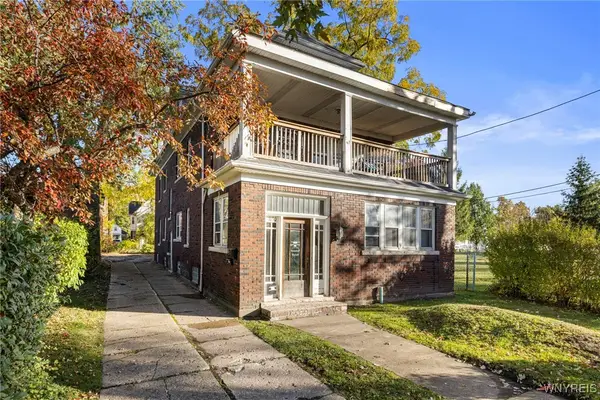 $199,900Active7 beds 3 baths3,754 sq. ft.
$199,900Active7 beds 3 baths3,754 sq. ft.1130 Cleveland Avenue, Niagara Falls, NY 14305
MLS# B1645747Listed by: ICONIC REAL ESTATE - New
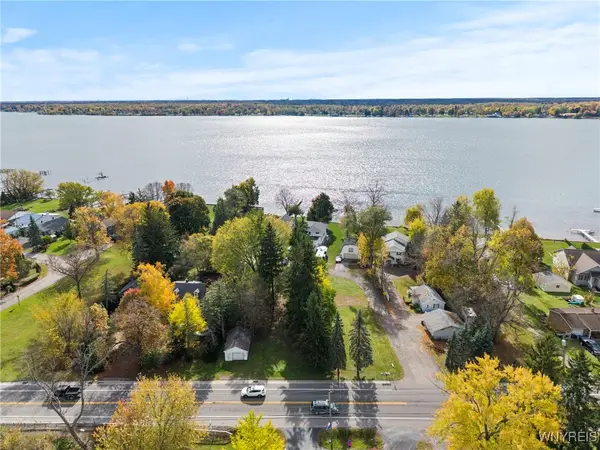 $125,000Active0.25 Acres
$125,000Active0.25 Acres2204 River Road, Niagara Falls, NY 14304
MLS# B1647542Listed by: EXP REALTY - New
 $118,000Active4 beds 2 baths1,824 sq. ft.
$118,000Active4 beds 2 baths1,824 sq. ft.3807 Pine Avenue, Niagara Falls, NY 14301
MLS# B1645714Listed by: HOWARD HANNA WNY INC. - New
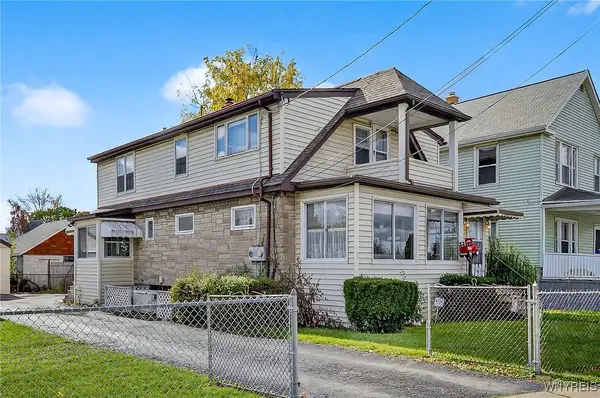 $118,000Active4 beds 2 baths1,824 sq. ft.
$118,000Active4 beds 2 baths1,824 sq. ft.3807 Pine Avenue, Niagara Falls, NY 14301
MLS# B1647147Listed by: HOWARD HANNA WNY INC. - New
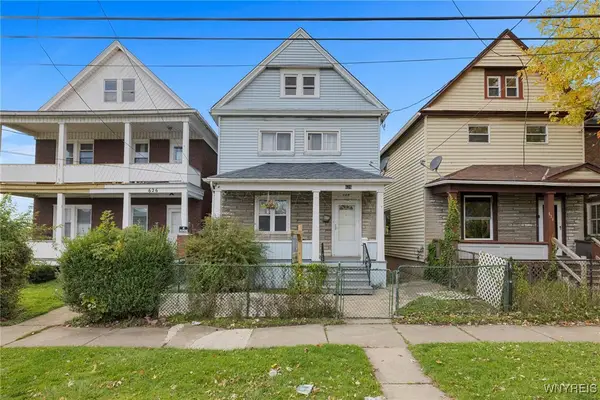 $125,000Active3 beds 2 baths1,328 sq. ft.
$125,000Active3 beds 2 baths1,328 sq. ft.628 20th Street, Niagara Falls, NY 14301
MLS# B1646895Listed by: ICONIC REAL ESTATE
