8400 Donna Drive, Niagara Falls, NY 14304
Local realty services provided by:HUNT Real Estate ERA

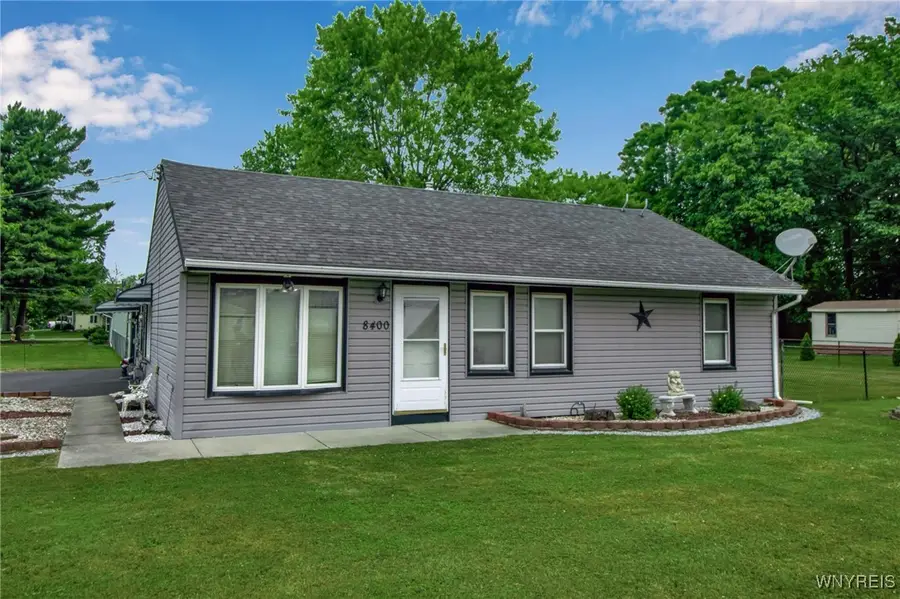
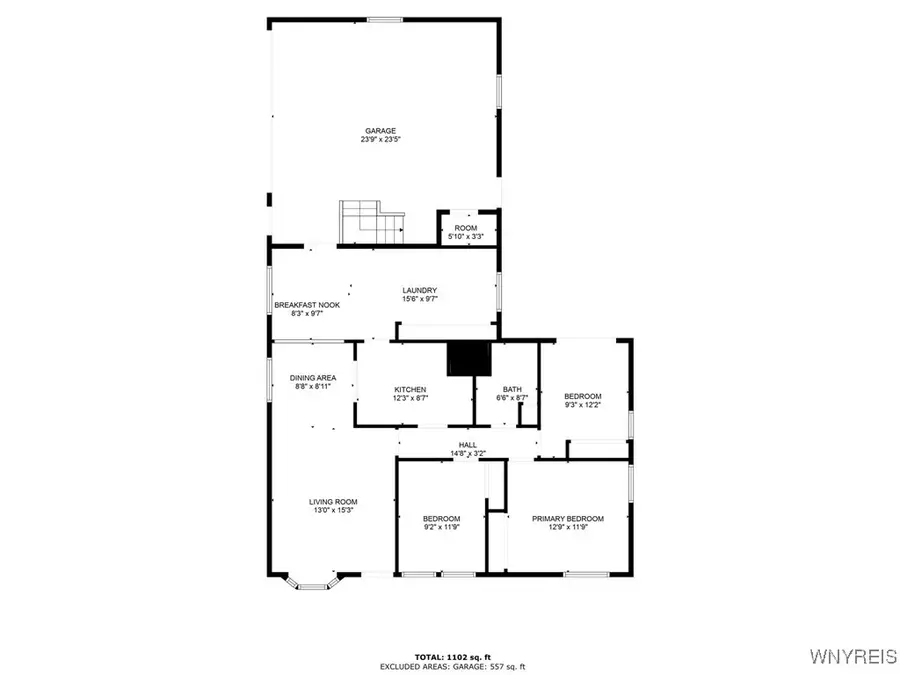
8400 Donna Drive,Niagara Falls, NY 14304
$220,000
- 3 Beds
- 1 Baths
- 1,191 sq. ft.
- Single family
- Pending
Listed by:janelle r rohring
Office:keller williams realty wny
MLS#:B1617131
Source:NY_GENRIS
Price summary
- Price:$220,000
- Price per sq. ft.:$184.72
About this home
Charming Ranch on a Corner Double Lot!!! 8400 Donna Dr, Welcome home to this beautifully maintained 3-bedroom, 1-bath ranch situated on a spacious corner double lot, nearly 1/2 acre of fully fenced-in yard! Offering 1,191 sq ft of easy one-level living, this home is perfect for downsizers, first-time buyers, or anyone seeking the convenience of first-floor living. Step inside to find an open layout featuring a generous living area, a large, functional laundry room just off the main living space. The kitchen flows into the dining area, three bedrooms provide ample space and comfort and sliding glass doors that lead to a concrete patio. Additional features include: First-floor laundry for maximum convenience, Central air for year-round comfort, attached 2-car garage with full attic and stairs—ideal for additional storage, shed with maintenance-free metal roof for tools or seasonal items, fully fenced backyard with plenty of room for pets, play, or gardening, Quiet, established neighborhood on a beautifully landscaped corner lot. Whether you're looking to simplify your lifestyle or just enjoy the ease of single-story living, 8400 Donna Dr offers comfort, storage, and a spacious outdoor oasis. Don’t miss out on this rare gem!
Contact an agent
Home facts
- Year built:1947
- Listing Id #:B1617131
- Added:52 day(s) ago
- Updated:August 14, 2025 at 07:26 AM
Rooms and interior
- Bedrooms:3
- Total bathrooms:1
- Full bathrooms:1
- Living area:1,191 sq. ft.
Heating and cooling
- Cooling:Central Air
- Heating:Forced Air, Gas
Structure and exterior
- Roof:Asphalt, Shingle
- Year built:1947
- Building area:1,191 sq. ft.
- Lot area:0.48 Acres
Schools
- High school:Niagara-Wheatfield Senior High
- Middle school:Edward Town Middle
- Elementary school:Colonial Village Elementary
Utilities
- Water:Connected, Public, Water Connected
- Sewer:Connected, Sewer Connected
Finances and disclosures
- Price:$220,000
- Price per sq. ft.:$184.72
- Tax amount:$3,236
New listings near 8400 Donna Drive
- Open Sat, 11am to 1pmNew
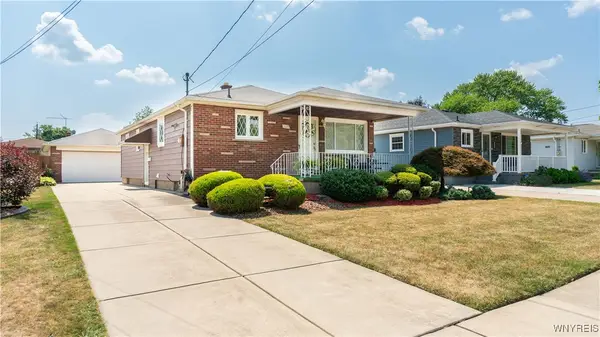 $189,900Active3 beds 2 baths1,092 sq. ft.
$189,900Active3 beds 2 baths1,092 sq. ft.3229 Seneca Avenue, Niagara Falls, NY 14305
MLS# B1627419Listed by: REALTY ONE GROUP EMPOWER - Open Sat, 1 to 3pmNew
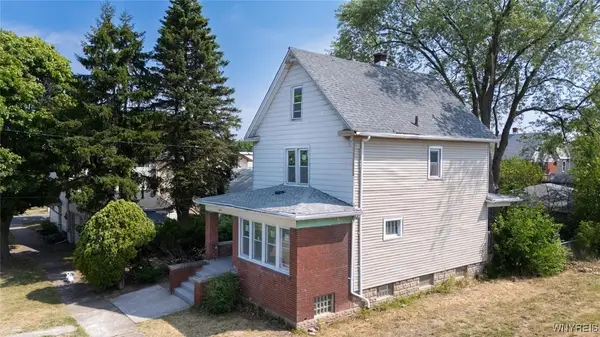 $129,000Active3 beds 1 baths1,352 sq. ft.
$129,000Active3 beds 1 baths1,352 sq. ft.1013 13th Street, Niagara Falls, NY 14301
MLS# B1627708Listed by: RED DOOR REAL ESTATE WNY LLC - Open Sat, 11am to 12:30pmNew
 $159,900Active2 beds 1 baths842 sq. ft.
$159,900Active2 beds 1 baths842 sq. ft.238 71st Street, Niagara Falls, NY 14304
MLS# B1630074Listed by: RED DOOR REAL ESTATE WNY LLC - New
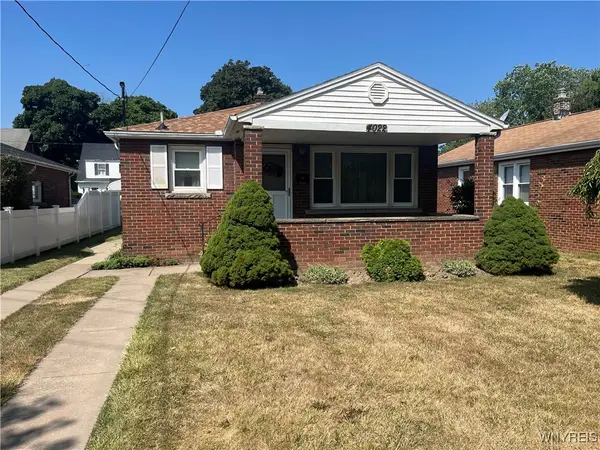 $194,900Active3 beds 1 baths992 sq. ft.
$194,900Active3 beds 1 baths992 sq. ft.4022 Lewiston Road, Niagara Falls, NY 14305
MLS# B1630569Listed by: HOOPER REALTY - New
 $89,900Active3 beds 1 baths1,273 sq. ft.
$89,900Active3 beds 1 baths1,273 sq. ft.1852 Ontario Avenue, Niagara Falls, NY 14305
MLS# B1630391Listed by: HOWARD HANNA WNY INC. - New
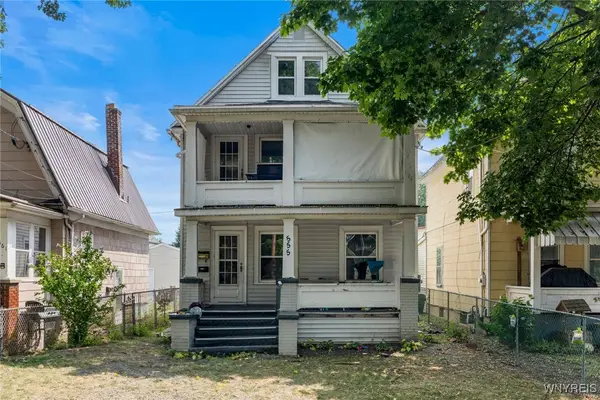 $135,000Active4 beds 2 baths1,619 sq. ft.
$135,000Active4 beds 2 baths1,619 sq. ft.555 25th Street, Niagara Falls, NY 14301
MLS# B1626925Listed by: ICONIC REAL ESTATE - Open Sat, 11am to 3pmNew
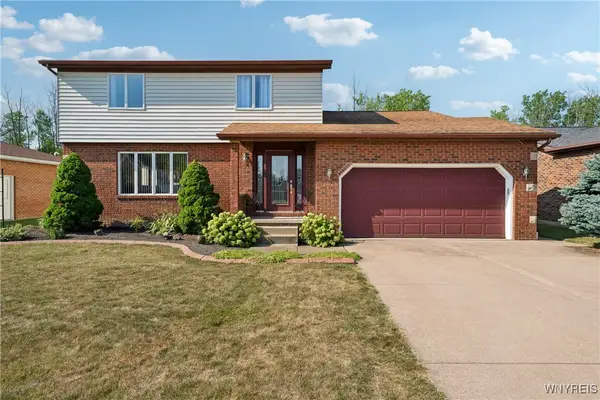 $385,000Active4 beds 3 baths2,098 sq. ft.
$385,000Active4 beds 3 baths2,098 sq. ft.8398 Ziblut Court, Niagara Falls, NY 14304
MLS# B1630121Listed by: HOWARD HANNA WNY INC. - New
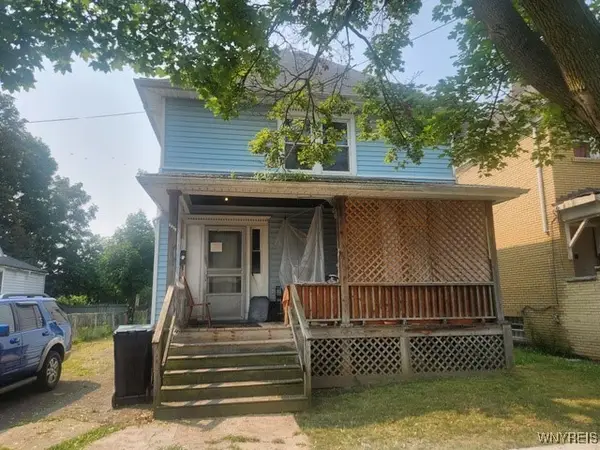 $95,000Active3 beds 1 baths1,440 sq. ft.
$95,000Active3 beds 1 baths1,440 sq. ft.1703 La Salle Avenue, Niagara Falls, NY 14301
MLS# B1628610Listed by: BRUCE L. BILTEKOFF - New
 $22,000Active0.06 Acres
$22,000Active0.06 Acres466 8th Street, Niagara Falls, NY 14301
MLS# B1629755Listed by: WNY METRO ROBERTS REALTY - New
 $22,000Active0.06 Acres
$22,000Active0.06 Acres468 8th Street, Niagara Falls, NY 14301
MLS# B1629972Listed by: WNY METRO ROBERTS REALTY
