9304 Cayuga Drive, Niagara Falls, NY 14304
Local realty services provided by:HUNT Real Estate ERA
9304 Cayuga Drive,Niagara Falls, NY 14304
$179,900
- 3 Beds
- 1 Baths
- 1,152 sq. ft.
- Single family
- Pending
Listed by: katie brown
Office: wny metro roberts realty
MLS#:B1599728
Source:NY_GENRIS
Price summary
- Price:$179,900
- Price per sq. ft.:$156.16
About this home
Welcome to this charming Colonial-style home in the desirable LaSalle area, situated on a massive fully fenced lot. This home offers plenty of outdoor space for relaxing, entertaining, or gardening. Inside, the main floor features a spacious living room, formal dining room, and an updated kitchen with ample counter space and a breakfast bar — perfect for morning coffee with a view of the back deck. Enjoy the convenience of brand new stainless steel appliances and a sliding glass door off the dining room that leads directly to the deck.Upstairs, you'll find three comfortable bedrooms and a full bath. The finished room in the basement provides great potential for additional living space, office, or recreation room. Recent updates include a brand new hot water tank and a roof that's only a few years old. A 2.5-car garage offers ample parking and storage.Located just minutes from major shopping centers, dining, and all the amenities along Niagara Falls Boulevard. Plus, you’re only a short drive to Niagara Falls State Park, the Rainbow Bridge, Wheatfield, and North Tonawanda. Don’t miss out on this lovely home in a prime location! THIS HOUSE DOES NOT NEED FLOOD INSURANCE!
Contact an agent
Home facts
- Year built:1952
- Listing ID #:B1599728
- Added:300 day(s) ago
- Updated:December 19, 2025 at 08:31 AM
Rooms and interior
- Bedrooms:3
- Total bathrooms:1
- Full bathrooms:1
- Living area:1,152 sq. ft.
Heating and cooling
- Cooling:Central Air
- Heating:Forced Air, Gas
Structure and exterior
- Roof:Asphalt
- Year built:1952
- Building area:1,152 sq. ft.
- Lot area:0.14 Acres
Utilities
- Water:Connected, Public, Water Connected
- Sewer:Connected, Sewer Connected
Finances and disclosures
- Price:$179,900
- Price per sq. ft.:$156.16
- Tax amount:$3,942
New listings near 9304 Cayuga Drive
- New
 $34,900Active6 beds 2 baths2,304 sq. ft.
$34,900Active6 beds 2 baths2,304 sq. ft.1145 Willow Avenue, Niagara Falls, NY 14305
MLS# B1662002Listed by: DANAHY REAL ESTATE - New
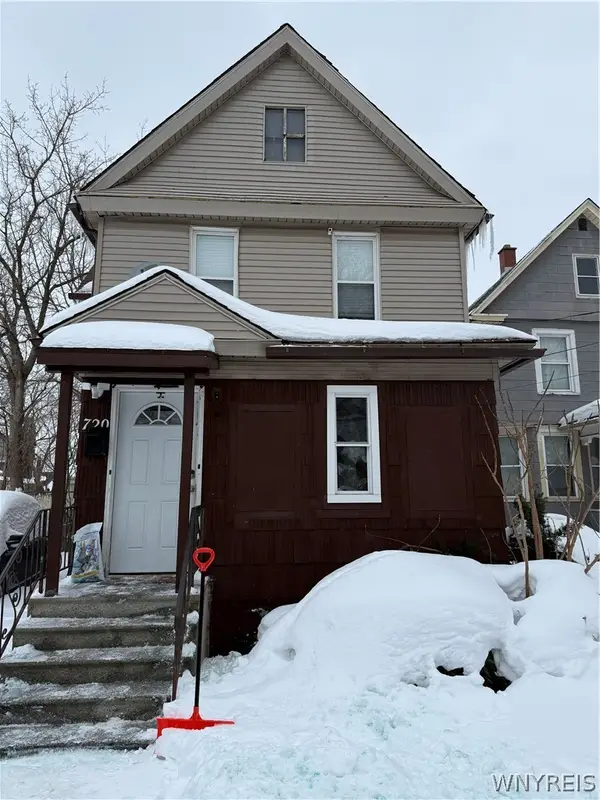 Listed by ERA$94,900Active3 beds 2 baths1,224 sq. ft.
Listed by ERA$94,900Active3 beds 2 baths1,224 sq. ft.720 Monteagle Street, Niagara Falls, NY 14305
MLS# B1660666Listed by: HUNT REAL ESTATE CORPORATION - New
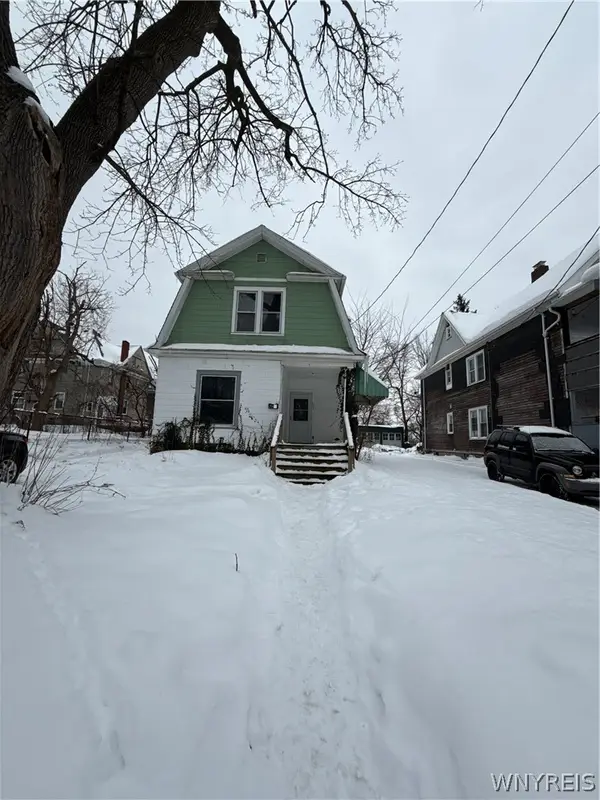 Listed by ERA$109,900Active3 beds 2 baths1,616 sq. ft.
Listed by ERA$109,900Active3 beds 2 baths1,616 sq. ft.623 Chestnut Avenue, Niagara Falls, NY 14305
MLS# B1660685Listed by: HUNT REAL ESTATE CORPORATION - New
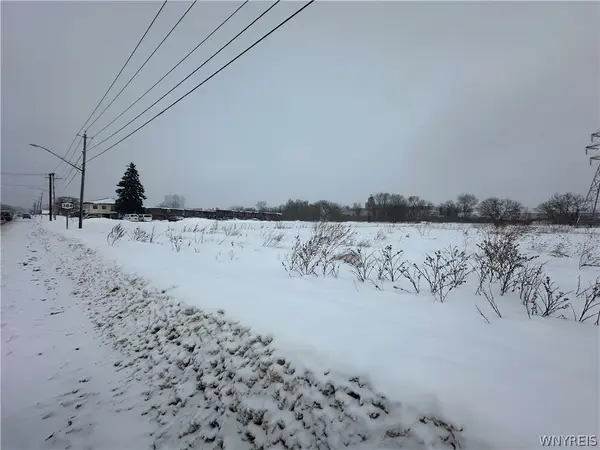 Listed by ERA$199,000Active1.7 Acres
Listed by ERA$199,000Active1.7 Acres1700 Buffalo Avenue, Niagara Falls, NY 14303
MLS# B1661805Listed by: HUNT REAL ESTATE CORPORATION - New
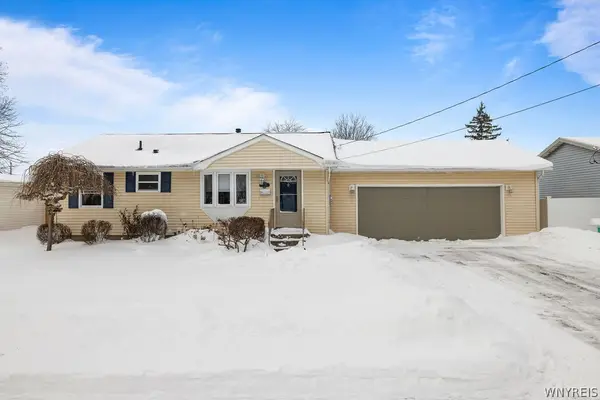 $184,900Active3 beds 1 baths825 sq. ft.
$184,900Active3 beds 1 baths825 sq. ft.1358 Caravelle Drive, Niagara Falls, NY 14304
MLS# B1661470Listed by: KELLER WILLIAMS REALTY WNY - New
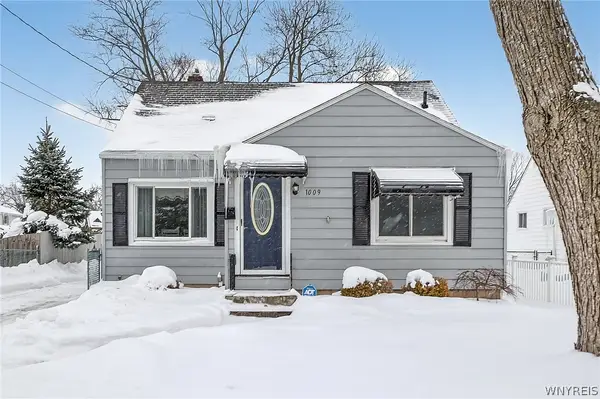 $230,000Active3 beds 2 baths1,514 sq. ft.
$230,000Active3 beds 2 baths1,514 sq. ft.1009 Pasadena Avenue, Niagara Falls, NY 14304
MLS# B1661621Listed by: KELLER WILLIAMS REALTY WNY 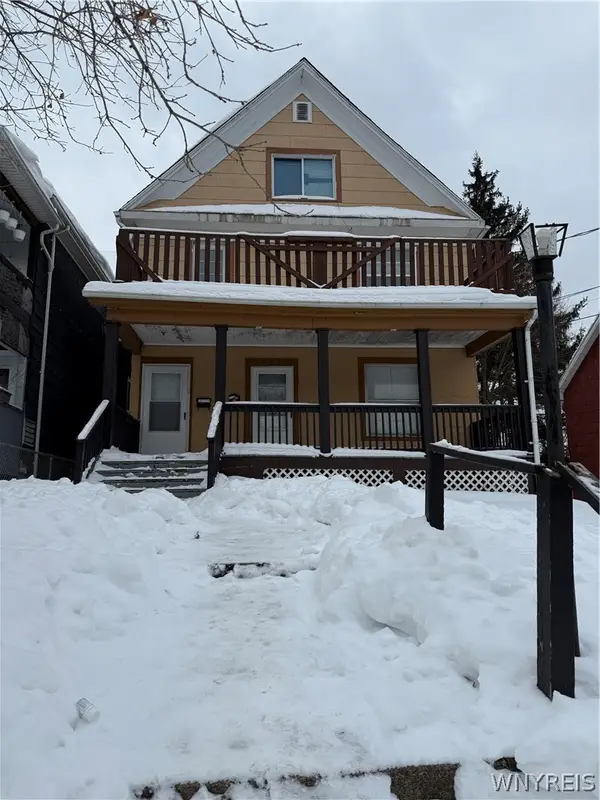 Listed by ERA$114,900Pending4 beds 3 baths2,899 sq. ft.
Listed by ERA$114,900Pending4 beds 3 baths2,899 sq. ft.615 Chestnut Avenue, Niagara Falls, NY 14305
MLS# B1660682Listed by: HUNT REAL ESTATE CORPORATION- New
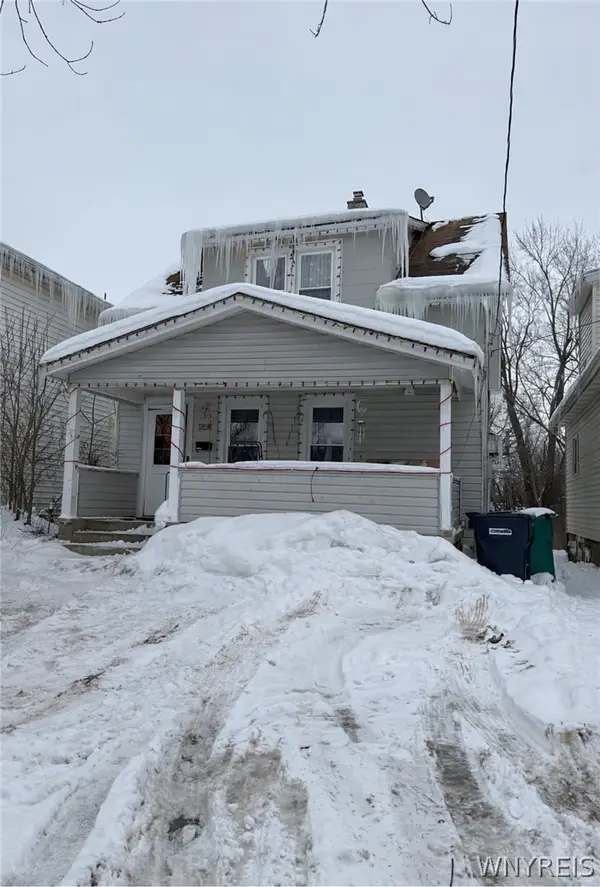 Listed by ERA$114,900Active3 beds 2 baths1,578 sq. ft.
Listed by ERA$114,900Active3 beds 2 baths1,578 sq. ft.4021 Bell Street, Niagara Falls, NY 14305
MLS# B1660694Listed by: HUNT REAL ESTATE CORPORATION - New
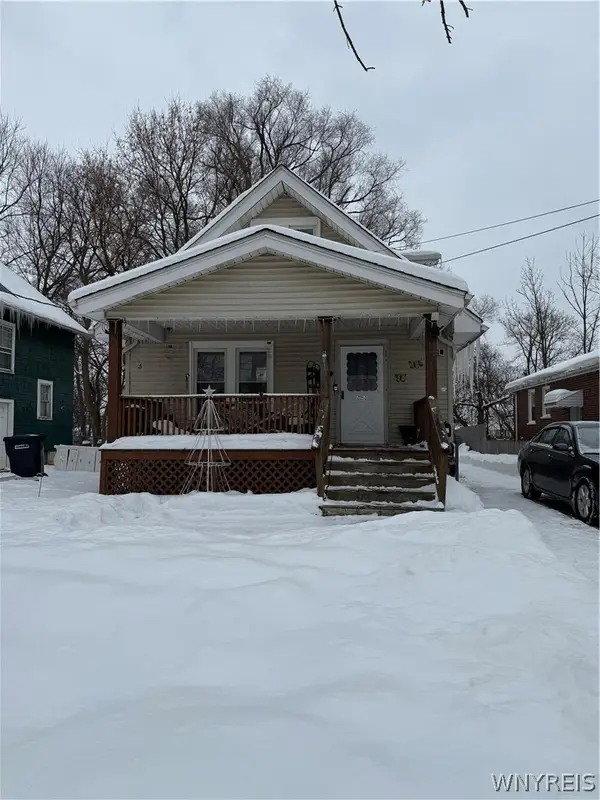 Listed by ERA$119,900Active4 beds 2 baths1,540 sq. ft.
Listed by ERA$119,900Active4 beds 2 baths1,540 sq. ft.2975 Mckoon Avenue, Niagara Falls, NY 14305
MLS# B1661378Listed by: HUNT REAL ESTATE CORPORATION - New
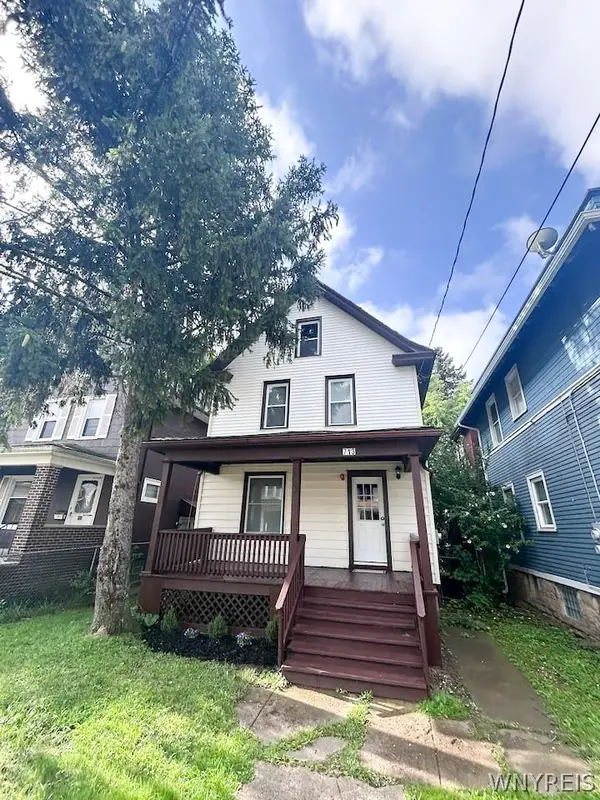 $227,000Active3 beds 1 baths1,200 sq. ft.
$227,000Active3 beds 1 baths1,200 sq. ft.713 Townsend Place, Niagara Falls, NY 14301
MLS# B1661269Listed by: FRONTIER REALTY GROUP LLC

