113 Fieldstone Drive, Niskayuna, NY 12304
Local realty services provided by:HUNT Real Estate ERA
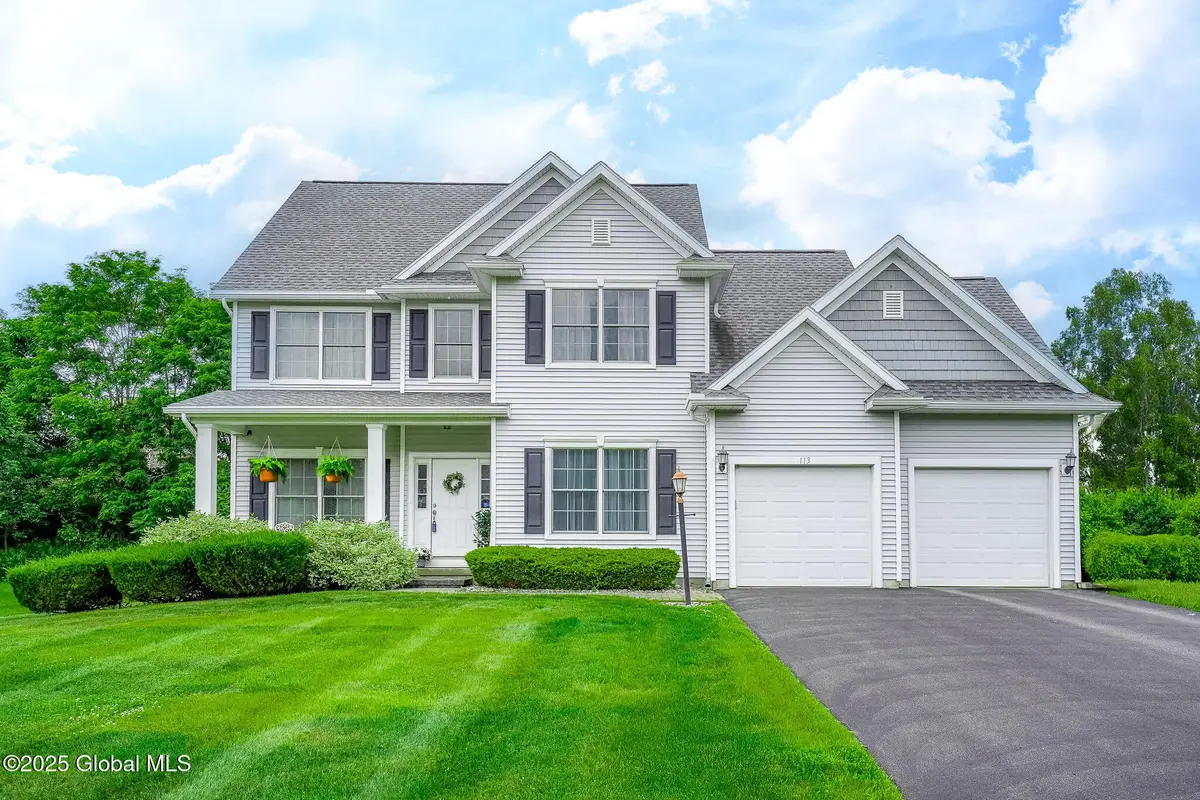
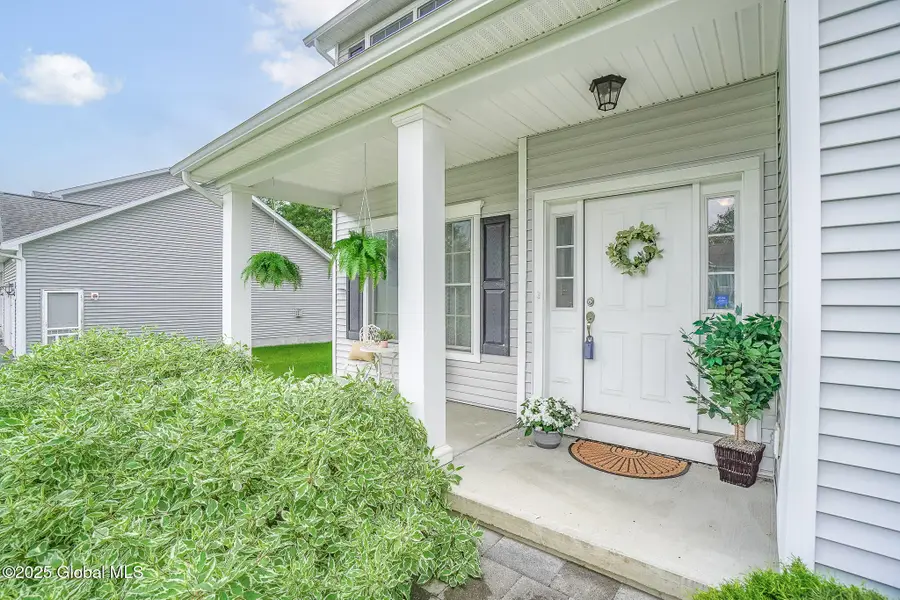
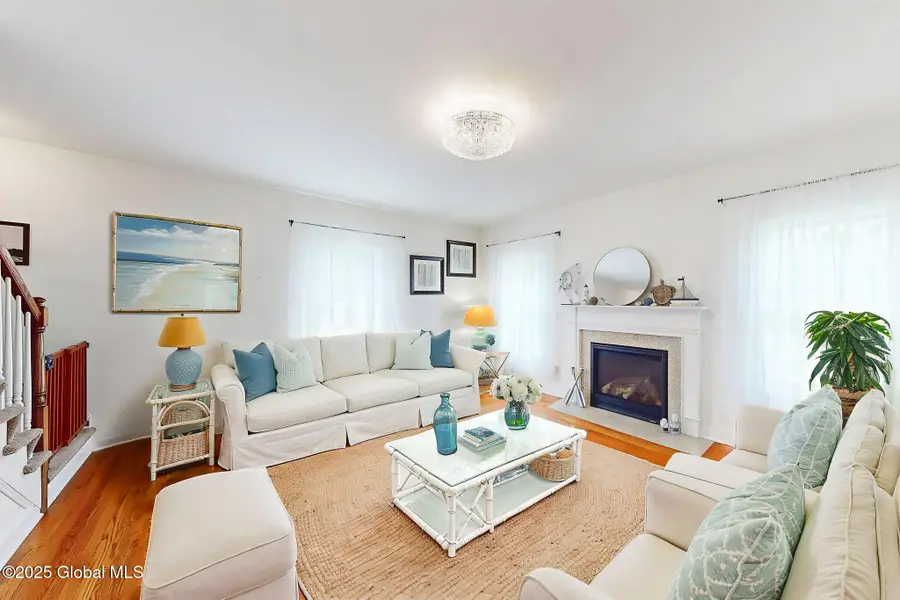
113 Fieldstone Drive,Niskayuna, NY 12304
$459,000
- 3 Beds
- 3 Baths
- 2,149 sq. ft.
- Single family
- Pending
Listed by:dina coluccio
Office:monticello
MLS#:202520355
Source:Global MLS
Price summary
- Price:$459,000
- Price per sq. ft.:$213.59
About this home
This right here is why the last home didn't work out! This highly desirable Fieldstone Estates Colonial was only built in 2015! It's graced w/ lofted ceilings at the entrance, 3 Bdrms, 2.5 BathRms & 1st flr Office (or easy 4th bdrm). A Formal Dining Rm off the front hall could make a perfect Living Rm. Family Rm w/gas fireplace opens to the gourmet kitchen w/granite counters, center island + room for a table. More deluxe features: front & rear covered stone porches, sliding glass doors, primary en suite w/soaker tub & walk-in closet, hardwood floors, Central AC, 2nd flr laundry, HUGE 2 car garage & a FULL insulated basement w/2 egress windows waiting to be finished. Unlimited potential & instant EQUITY! Extra bonus: At the end of the development there is forever wild land w/ trails. Wow!
Contact an agent
Home facts
- Year built:2015
- Listing Id #:202520355
- Added:50 day(s) ago
- Updated:August 13, 2025 at 07:30 AM
Rooms and interior
- Bedrooms:3
- Total bathrooms:3
- Full bathrooms:2
- Half bathrooms:1
- Living area:2,149 sq. ft.
Heating and cooling
- Cooling:Central Air
- Heating:Forced Air, Natural Gas
Structure and exterior
- Roof:Shingle
- Year built:2015
- Building area:2,149 sq. ft.
- Lot area:0.23 Acres
Schools
- High school:Colonie Central HS
- Elementary school:Veeder ES
Utilities
- Water:Public
- Sewer:Public Sewer
Finances and disclosures
- Price:$459,000
- Price per sq. ft.:$213.59
- Tax amount:$12,383
New listings near 113 Fieldstone Drive
- New
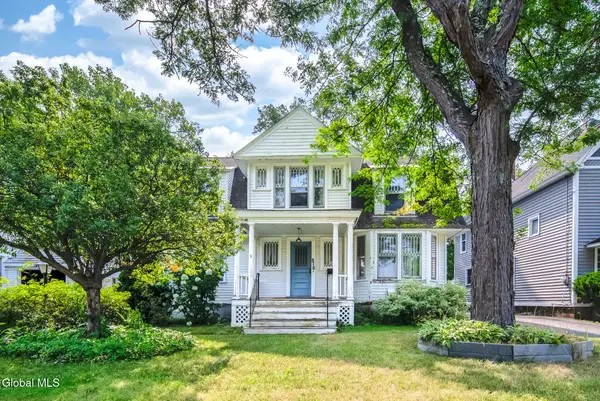 $300,000Active4 beds 2 baths2,422 sq. ft.
$300,000Active4 beds 2 baths2,422 sq. ft.818 Oregon Avenue, Niskayuna, NY 12309
MLS# 202523737Listed by: MONTICELLO - New
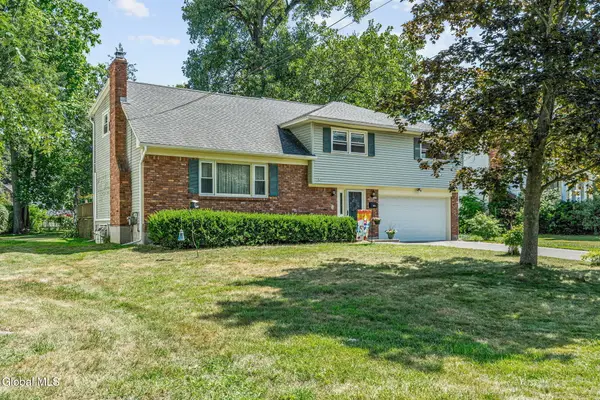 $399,900Active4 beds 3 baths2,154 sq. ft.
$399,900Active4 beds 3 baths2,154 sq. ft.878 Cunningham Court, Niskayuna, NY 12309
MLS# 202523773Listed by: CLANCY REAL ESTATE - New
 $399,900Active4 beds 3 baths2,065 sq. ft.
$399,900Active4 beds 3 baths2,065 sq. ft.2217 Lynnwood Drive, Niskayuna, NY 12309
MLS# 202523710Listed by: CM FOX REAL ESTATE - New
 $290,000Active3 beds 2 baths1,432 sq. ft.
$290,000Active3 beds 2 baths1,432 sq. ft.1540 Baker Avenue, Niskayuna, NY 12309
MLS# 202523632Listed by: VENTURE REALTY PARTNERS - New
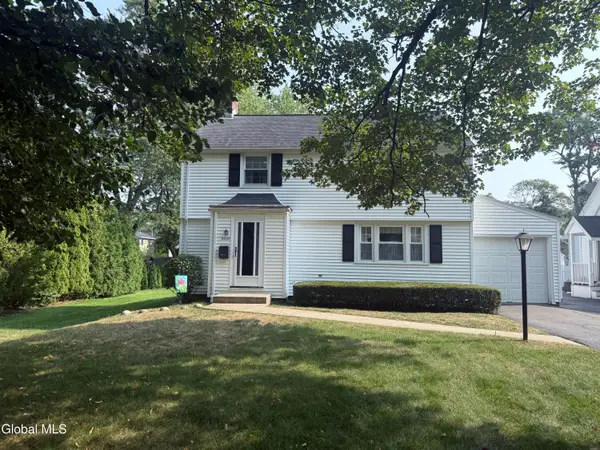 $337,500Active4 beds 2 baths1,725 sq. ft.
$337,500Active4 beds 2 baths1,725 sq. ft.2040 Baker Avenue, Niskayuna, NY 12309
MLS# 202523604Listed by: BERKSHIRE HATHAWAY HOME SERVICES BLAKE - New
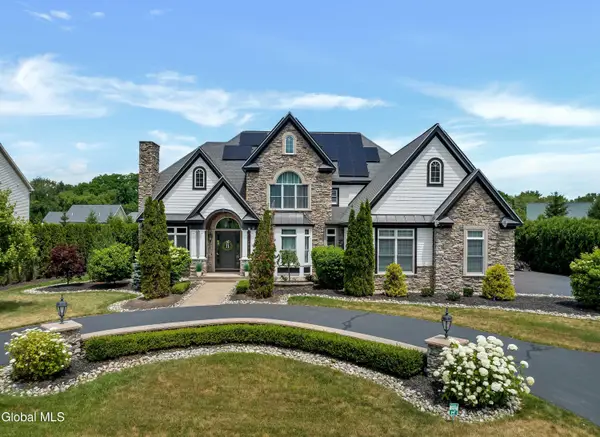 $1,200,000Active4 beds 4 baths4,100 sq. ft.
$1,200,000Active4 beds 4 baths4,100 sq. ft.217 Brittany Place, Niskayuna, NY 12309
MLS# 202523540Listed by: NY ICON GROUP LLC - New
 $315,000Active2 beds 2 baths1,526 sq. ft.
$315,000Active2 beds 2 baths1,526 sq. ft.1433 Balltown Road, Niskayuna, NY 12309
MLS# 202523455Listed by: KW PLATFORM - Open Sat, 11am to 1pmNew
 $222,000Active2 beds 2 baths1,118 sq. ft.
$222,000Active2 beds 2 baths1,118 sq. ft.1200 Hillside Avenue #704, Niskayuna, NY 12309
MLS# 202523463Listed by: KW PLATFORM 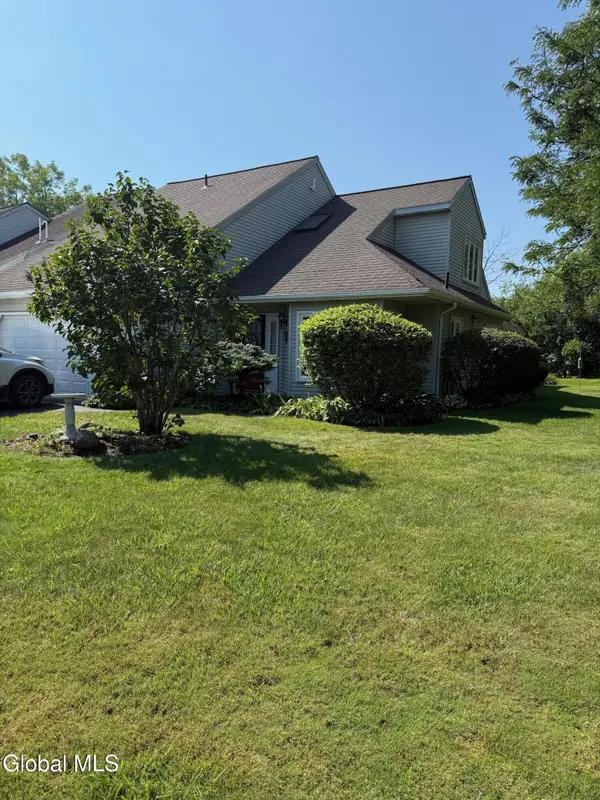 $379,900Pending3 beds 3 baths2,069 sq. ft.
$379,900Pending3 beds 3 baths2,069 sq. ft.28 Carrie Court, Niskayuna, NY 12309
MLS# 202523433Listed by: VERONICA W LYNCH LLC- Open Sun, 11am to 1pmNew
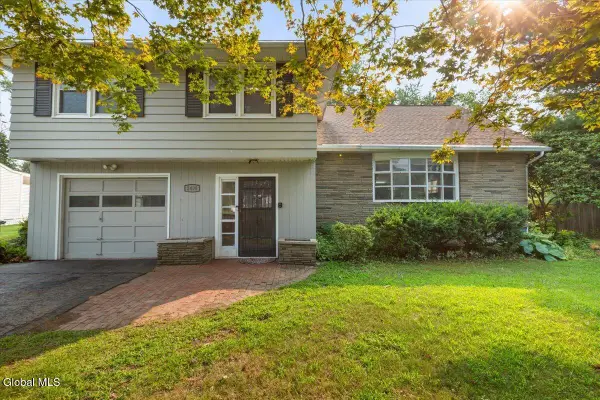 $375,000Active4 beds 3 baths2,568 sq. ft.
$375,000Active4 beds 3 baths2,568 sq. ft.2408 Troy Schenectady Road, Niskayuna, NY 12309
MLS# 202523391Listed by: EMPIRE REAL ESTATE FIRM LLC

