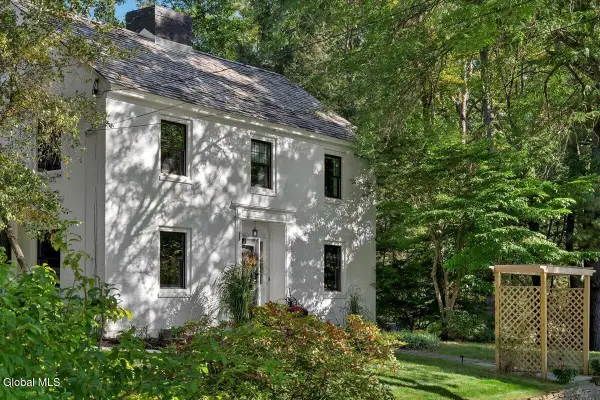414 Lois Lane, Niskayuna, NY 12304
Local realty services provided by:HUNT Real Estate ERA
414 Lois Lane,Niskayuna, NY 12304
$399,900
- 2 Beds
- 2 Baths
- 1,864 sq. ft.
- Condominium
- Active
Listed by:diane m vanalstyne
Office:coldwell banker prime properties
MLS#:202527294
Source:Global MLS
Price summary
- Price:$399,900
- Price per sq. ft.:$214.54
- Monthly HOA dues:$304
About this home
Carefree living awaits in Country Gardens of Niskayuna! This sun-filled 2-bedroom, 2-bath condo with a den and private balcony offers the perfect blend of comfort, style, and convenience. Step inside to soaring 9' ceilings and an open floor plan designed for both everyday living and entertaining. This home offers one floor living on the second floor.
Highlights include transom windows, hardwood floors, tiled foyer and baths, a three-sided gas fireplace, and an oversized 2-car garage complete with shelving and a workbench. The chef's kitchen is a true standout, featuring granite countertops, a generous island with seating, stainless steel appliances including a 5-burner gas stove, and custom cabinetry with crown molding, glass display door, soft-close drawers and doors, dovetail construction, and full-extension drawers. A large pantry with pull-out shelving and two drawer banks adds even more function and storage.
The spacious laundry room offers flexibility with room for additional storage or future customization. Off the den, step outside to your private balcony overlooking a serene nature preserve—the perfect place to enjoy your morning coffee or seasonal foliage.
Conveniently located near shopping, dining, GE, Knolls, Albany Airport, Rensselaer train station, and major highways. Low condo taxes (under $5K with star exemption) and maintenance-free living make this property a smart choice. Don't miss the opportunity to make this beautiful condo your next home!
Contact an agent
Home facts
- Year built:2014
- Listing ID #:202527294
- Added:1 day(s) ago
- Updated:October 08, 2025 at 02:30 PM
Rooms and interior
- Bedrooms:2
- Total bathrooms:2
- Full bathrooms:2
- Living area:1,864 sq. ft.
Heating and cooling
- Cooling:Central Air
- Heating:Forced Air, Natural Gas
Structure and exterior
- Roof:Shingle
- Year built:2014
- Building area:1,864 sq. ft.
- Lot area:0.06 Acres
Schools
- High school:Colonie Central HS
- Elementary school:Veeder ES
Utilities
- Water:Public
- Sewer:Public Sewer
Finances and disclosures
- Price:$399,900
- Price per sq. ft.:$214.54
- Tax amount:$5,204
New listings near 414 Lois Lane
- New
 $679,000Active4 beds 3 baths2,500 sq. ft.
$679,000Active4 beds 3 baths2,500 sq. ft.2267 Algonquin Road, Niskayuna, NY 12309
MLS# 202527205Listed by: CORNWELL REAL ESTATE - New
 $375,000Active3 beds 2 baths1,846 sq. ft.
$375,000Active3 beds 2 baths1,846 sq. ft.2313 Balltown Road, Niskayuna, NY 12309
MLS# 202527054Listed by: EMPIRE REAL ESTATE FIRM LLC  $399,000Pending4 beds 3 baths2,494 sq. ft.
$399,000Pending4 beds 3 baths2,494 sq. ft.1340 Wemple Lane, Niskayuna, NY 12309
MLS# 202526985Listed by: HOWARD HANNA CAPITAL INC- New
 $399,777Active3 beds 2 baths1,850 sq. ft.
$399,777Active3 beds 2 baths1,850 sq. ft.1145 Godfrey Lane, Niskayuna, NY 12309
MLS# 202526970Listed by: RE/MAX CAPITAL - New
 $399,900Active3 beds 2 baths1,548 sq. ft.
$399,900Active3 beds 2 baths1,548 sq. ft.1143 Clute Crest Drive, Niskayuna, NY 12309
MLS# 202526952Listed by: RE/MAX SOLUTIONS - New
 $99,000Active1.8 Acres
$99,000Active1.8 Acres2482 Troy Schenectady Road, Niskayuna, NY 12309
MLS# 202526940Listed by: COLDWELL BANKER PRIME PROPERTIES - New
 $449,000Active2 beds 3 baths1,689 sq. ft.
$449,000Active2 beds 3 baths1,689 sq. ft.145 Killarney Drive, Niskayuna, NY 12309
MLS# 202526790Listed by: HOWARD HANNA CAPITAL INC  $180,000Active1 beds 1 baths805 sq. ft.
$180,000Active1 beds 1 baths805 sq. ft.1828 Pawtucket Avenue, Niskayuna, NY 12309
MLS# 202526671Listed by: HOWARD HANNA CAPITAL INC $379,800Active4 beds 3 baths3,200 sq. ft.
$379,800Active4 beds 3 baths3,200 sq. ft.2239 Rosendale Road, Niskayuna, NY 12309
MLS# 202526665Listed by: CORNWELL REAL ESTATE
