2 Wallis Lane, Nissequogue, NY 11780
Local realty services provided by:ERA Caputo Realty
2 Wallis Lane,Nissequogue, NY 11780
$9,999,880
- 7 Beds
- 6 Baths
- 9,000 sq. ft.
- Single family
- Active
Listed by:bonnie glenn
Office:daniel gale sothebys intl rlty
MLS#:861150
Source:OneKey MLS
Price summary
- Price:$9,999,880
- Price per sq. ft.:$1,119.06
About this home
Welcome to the "Somerset Estate" – A Landmark Treasure set on the Long Island Sound.
Inspired by the Governor’s Palace in Williamsburg, Virginia, "Somerset" is a once-in-a-lifetime offering for the discerning buyer who appreciates timeless craftsmanship and old-world grandeur. Built in 1935, this all-brick masterpiece is set atop a commanding bluff with 700 feet of unobstructed shoreline, offering breathtaking panoramic views of the Long Island Sound. Spanning 10.6 level acres on 2 separate parcels, the property features two professionally engineered seawalls, manicured specimen gardens, and lush lawns that evoke the elegance of a bygone era.
From the moment you arrive, the long, tree-lined driveway and manicured gardens transport you to another era. The home’s stately presence, custom millwork, and fine appointments throughout evoke the grace and sophistication of classic architectural heritage. The elegant formal entry hall is adorned with marble flooring and features a show stopping floating staircase. Inside, you’ll find rich wood floors, high ceilings, and exquisite custom millwork throughout. Banquet-sized formal living and dining rooms offer grand entertaining spaces, while a stately library with fireplace provides a cozy retreat. Natural light pours in through an abundance of windows, framing captivating water views from nearly every room, creating an ambience beyond compare.
The home features six generously sized bedrooms, including a spacious primary suite with its own fireplace, full bathroom, and walk-in closet. Four fireplaces throughout the home enhance the warmth and charm of this architectural gem. The finished lower level includes a wine cellar, perfect for the collector or entertainer.
An enclosed, heated sun porch with slate flooring overlooks the sparkling gunite inground pool and pool house, offering a tranquil space to relax and entertain while enjoying the stunning water vistas. A 3-car attached garage and additional 1-car detached garage provide ample parking and storage.
Every element of the estate is a tribute to classic design, with fine appointments and craftsmanship reminiscent of classic old-world elegance. Whether enjoying the serene water views or the quiet sophistication of the home’s interior, "Somerset" promises an unmatched lifestyle of refinement and grace.
Located just 60 miles from Manhattan and minutes from Stony Brook University, its renowned hospital, beaches, and marinas, "Somerset" seamlessly blends historic elegance with luxury.
This peaceful oasis offers unmatched privacy and a sense of timeless escape.
This is not just a home—it’s a rare legacy property that offers privacy, prestige, and enduring beauty on one of the most coveted stretches of the Long Island Sound.
Contact an agent
Home facts
- Year built:1935
- Listing ID #:861150
- Added:135 day(s) ago
- Updated:September 25, 2025 at 01:28 PM
Rooms and interior
- Bedrooms:7
- Total bathrooms:6
- Full bathrooms:5
- Half bathrooms:1
- Living area:9,000 sq. ft.
Heating and cooling
- Cooling:Central Air
- Heating:Oil
Structure and exterior
- Year built:1935
- Building area:9,000 sq. ft.
- Lot area:10 Acres
Schools
- High school:Smithtown High School-East
- Middle school:Nesaquake Middle School
- Elementary school:St James Elementary School
Utilities
- Water:Public, Water Available
- Sewer:Cesspool
Finances and disclosures
- Price:$9,999,880
- Price per sq. ft.:$1,119.06
- Tax amount:$131,189 (2025)
New listings near 2 Wallis Lane
- Open Sat, 1 to 3pmNew
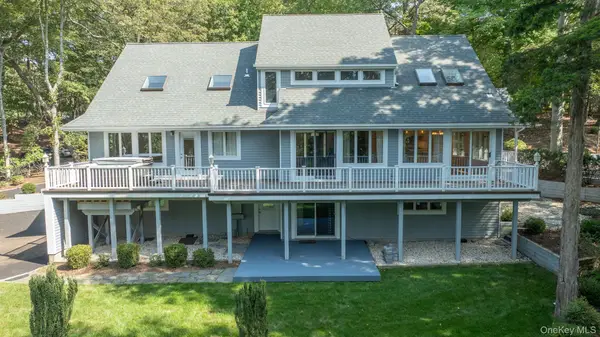 $1,400,000Active4 beds 5 baths3,900 sq. ft.
$1,400,000Active4 beds 5 baths3,900 sq. ft.1 Summit Trail, Nissequogue, NY 11780
MLS# 916981Listed by: DANIEL GALE SOTHEBYS INTL RLTY  $1,300,000Pending4 beds 4 baths2,857 sq. ft.
$1,300,000Pending4 beds 4 baths2,857 sq. ft.9 Holly Lane, Nissequogue, NY 11780
MLS# 899595Listed by: DANIEL GALE SOTHEBYS INTL RLTY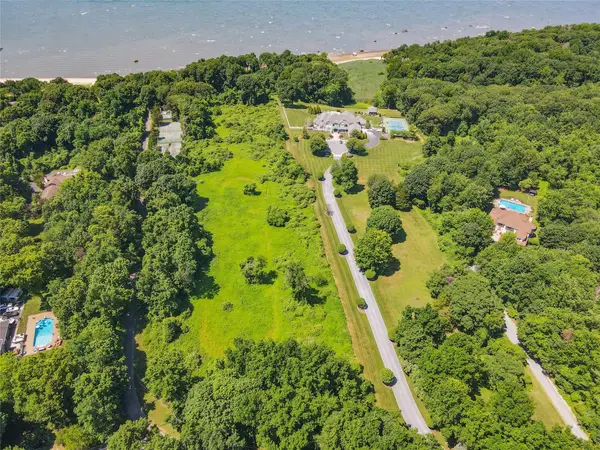 $4,900,000Active8.42 Acres
$4,900,000Active8.42 AcresBoney Lane, Nissequogue, NY 11780
MLS# 890774Listed by: DOUGLAS ELLIMAN REAL ESTATE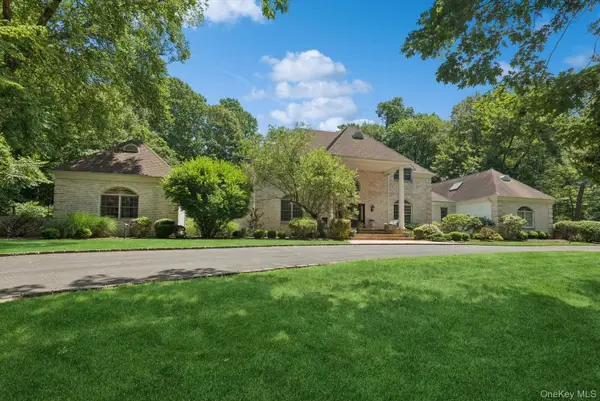 $2,850,000Active7 beds 7 baths8,300 sq. ft.
$2,850,000Active7 beds 7 baths8,300 sq. ft.9 Swan Place, Nissequogue, NY 11780
MLS# 885277Listed by: COMPASS GREATER NY LLC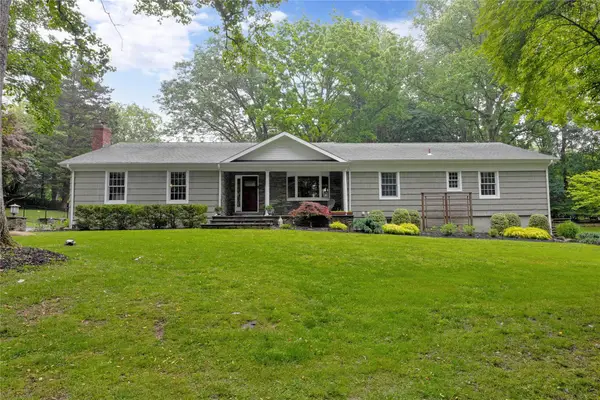 $1,249,999Pending4 beds 2 baths2,800 sq. ft.
$1,249,999Pending4 beds 2 baths2,800 sq. ft.659 Horse Race Lane, Nissequogue, NY 11780
MLS# 875436Listed by: SIGNATURE PREMIER PROPERTIES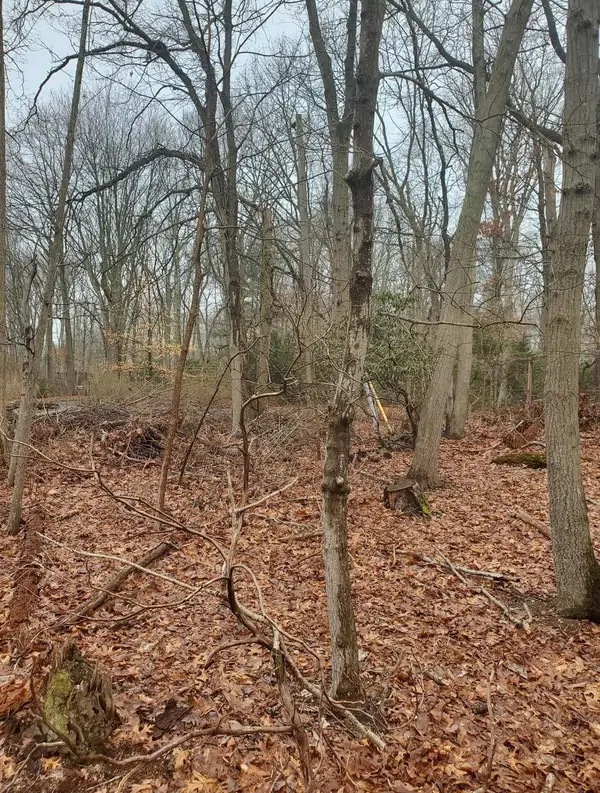 $549,000Active1.97 Acres
$549,000Active1.97 Acres8 Steep Bank Road, Saint James, NY 11780
MLS# 856145Listed by: VYLLA HOME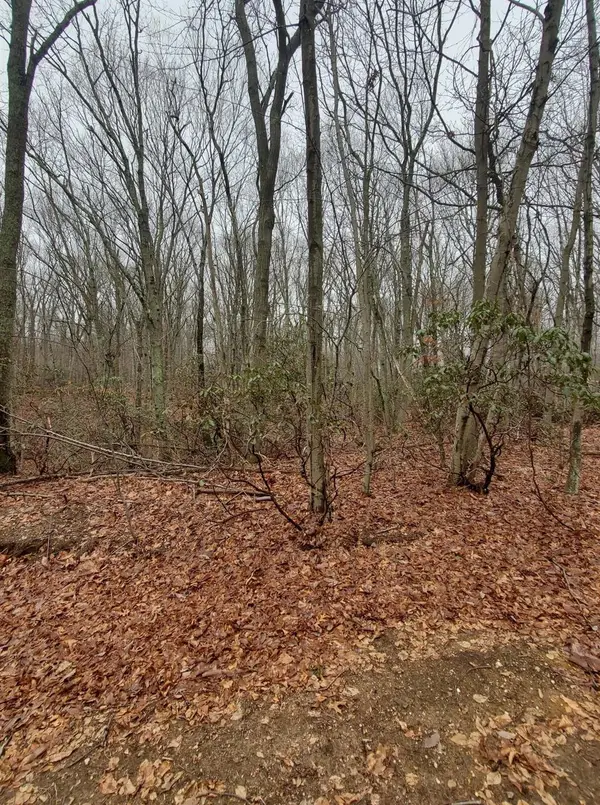 $499,000Active2.25 Acres
$499,000Active2.25 Acres260 Old Mill Road, Saint James, NY 11780
MLS# 856152Listed by: VYLLA HOME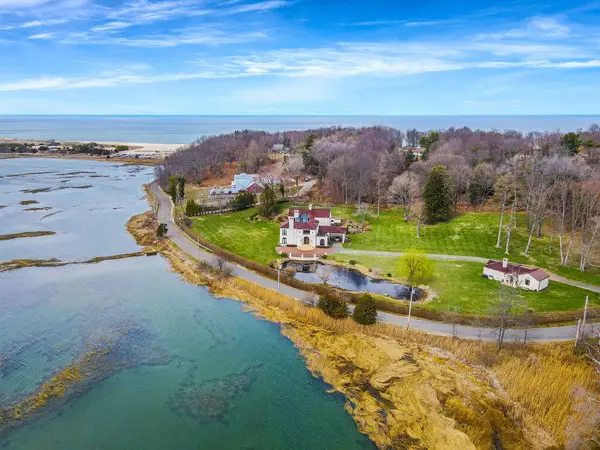 $6,499,000Active6 beds 8 baths8,500 sq. ft.
$6,499,000Active6 beds 8 baths8,500 sq. ft.717 Short Beach Road, Nissequogue, NY 11780
MLS# 841159Listed by: THE AGENCY NORTHSHORE NY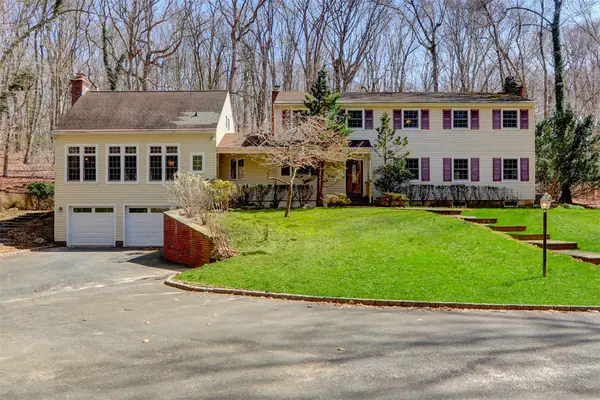 $945,000Pending5 beds 3 baths3,600 sq. ft.
$945,000Pending5 beds 3 baths3,600 sq. ft.1 Spring Hollow Road, Saint James, NY 11780
MLS# 803187Listed by: DOUGLAS ELLIMAN REAL ESTATE
