2555 Iris Lane, North Bellmore, NY 11710
Local realty services provided by:Bon Anno Realty ERA Powered
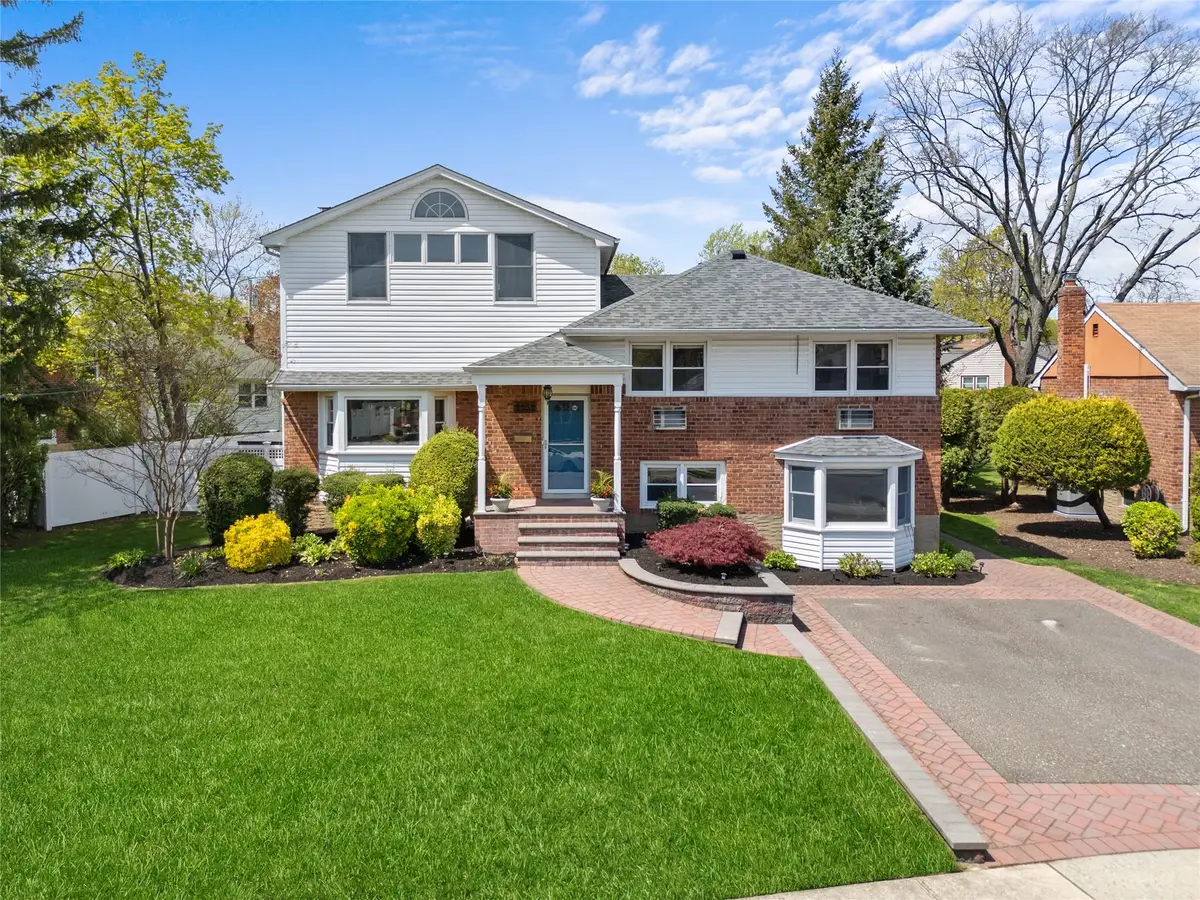
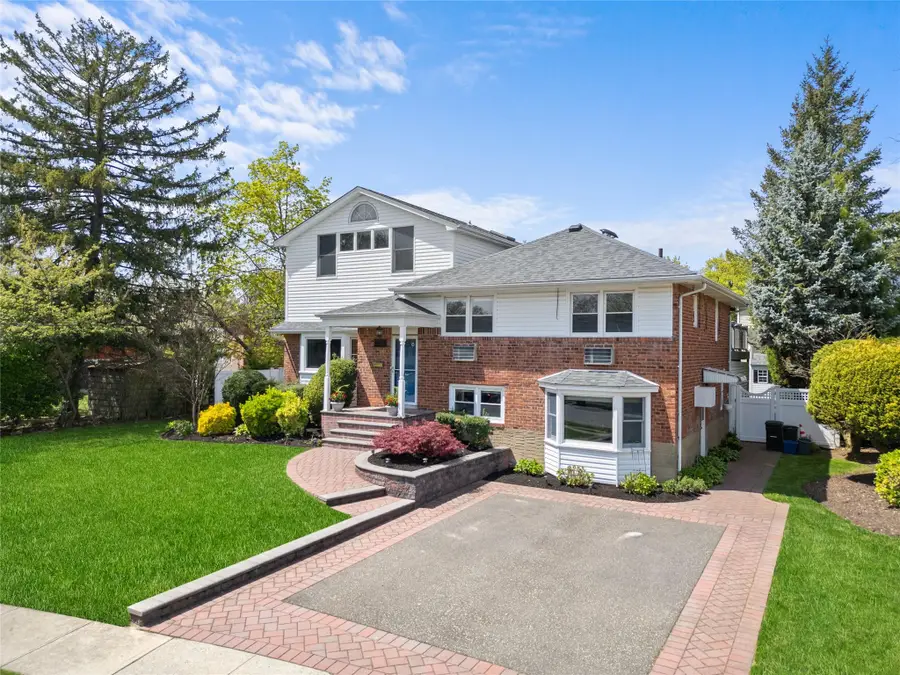
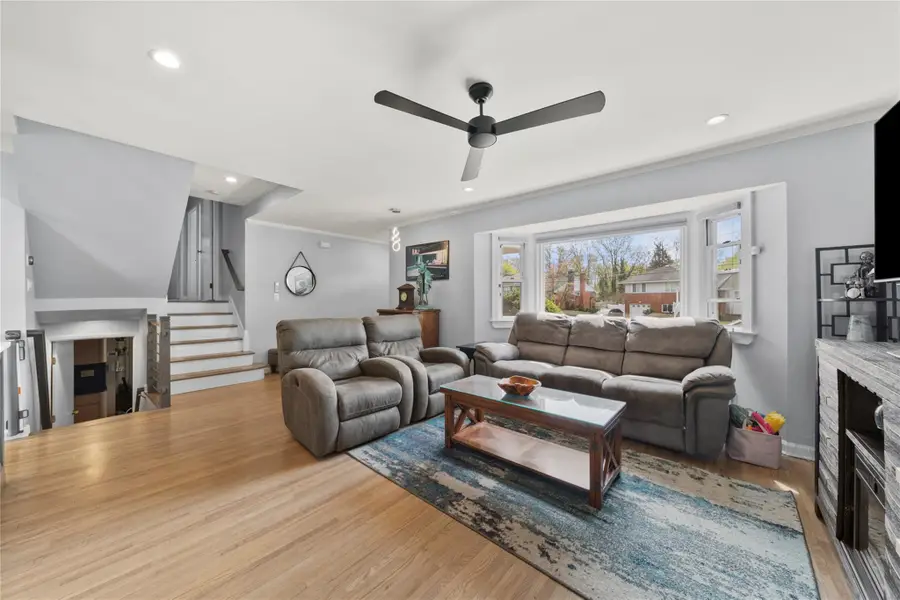
2555 Iris Lane,North Bellmore, NY 11710
$1,045,000
- 5 Beds
- 4 Baths
- 3,135 sq. ft.
- Single family
- Pending
Listed by:mary beth algarin
Office:signature premier properties
MLS#:855018
Source:One Key MLS
Price summary
- Price:$1,045,000
- Price per sq. ft.:$333.33
About this home
Discover over 3,100 sf of living space in this beautifully expanded 5 bedroom, 4 bath split-level home, perfect for multi-generational living. Step into the open concept first level which was recently renovated including quality cabinetry, a large center island, gas range and quartzite countertops. Upstairs you will find your own private sanctuary in the oversized primary suite, with a gas fireplace, sitting area and your own private balcony. The large ensuite full bathroom has a
spa-like shower. There is also plenty of closet space in this home! The primary suite and first level living area each have ductless air conditioning to keep you cool in the summer. Roof is a year old, was done in 2024. The ground-level den and bedroom offer stairless direct access to the driveway and fenced-in backyard. This home even features a laundry chute off the primary that leads to one of the two separate laundry rooms. The yard has three separate decks perfect for outdoor entertainment. Your dream home awaits! Additional information: 6 Zone IGS
Grand Ave Middle School, Wellington C. Mepham High School
Contact an agent
Home facts
- Year built:1955
- Listing Id #:855018
- Added:105 day(s) ago
- Updated:July 15, 2025 at 07:39 AM
Rooms and interior
- Bedrooms:5
- Total bathrooms:4
- Full bathrooms:4
- Living area:3,135 sq. ft.
Heating and cooling
- Cooling:Ductless
- Heating:Baseboard, Forced Air
Structure and exterior
- Year built:1955
- Building area:3,135 sq. ft.
- Lot area:0.17 Acres
Schools
- High school:Contact Agent
- Middle school:Contact Agent
- Elementary school:Saw Mill Road School
Utilities
- Water:Public
- Sewer:Public Sewer
Finances and disclosures
- Price:$1,045,000
- Price per sq. ft.:$333.33
- Tax amount:$19,236 (2024)
New listings near 2555 Iris Lane
- Open Sat, 1 to 3pmNew
 $675,000Active4 beds 1 baths1,142 sq. ft.
$675,000Active4 beds 1 baths1,142 sq. ft.13 Metropolitan Avenue, North Bellmore, NY 11710
MLS# 900713Listed by: REALTY PROS PLUS INC - Open Sat, 11:30am to 1pmNew
 $639,000Active3 beds 2 baths1,729 sq. ft.
$639,000Active3 beds 2 baths1,729 sq. ft.2240 Lafayette Street, North Bellmore, NY 11710
MLS# 897808Listed by: SIGNATURE PREMIER PROPERTIES - Open Sun, 12am to 4pmNew
 $799,999Active4 beds 3 baths1,752 sq. ft.
$799,999Active4 beds 3 baths1,752 sq. ft.930 W Shelley Road, Bellmore, NY 11710
MLS# 900323Listed by: MAGNALITY REAL ESTATE INC - New
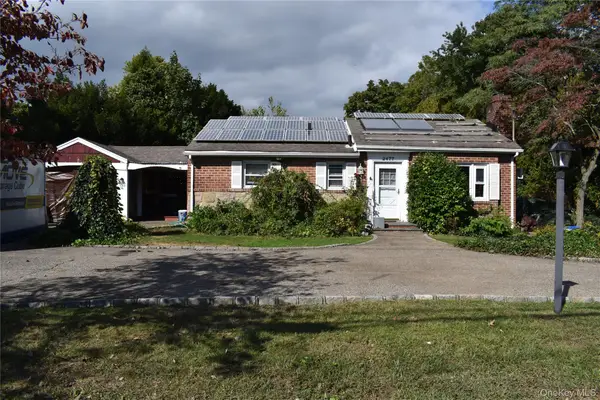 $619,000Active3 beds 1 baths1,024 sq. ft.
$619,000Active3 beds 1 baths1,024 sq. ft.2477 Columbus Avenue, North Bellmore, NY 11710
MLS# 895559Listed by: BERKSHIRE HATHAWAY - Open Sat, 1 to 3pmNew
 $1,179,000Active4 beds 2 baths1,474 sq. ft.
$1,179,000Active4 beds 2 baths1,474 sq. ft.2166 Isabelle Ct, North Bellmore, NY 11710
MLS# 897277Listed by: KELLER WILLIAMS LEGENDARY - Open Sat, 1 to 3pmNew
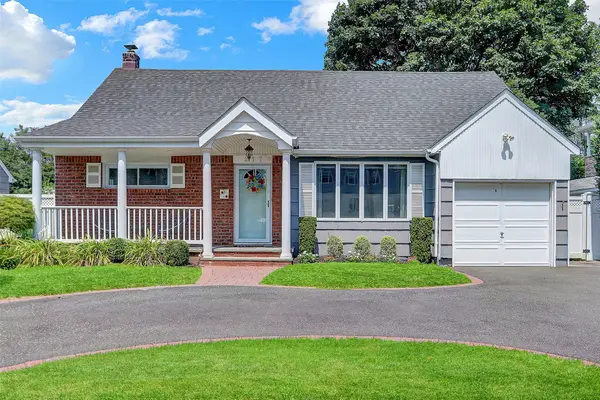 $769,000Active4 beds 2 baths1,546 sq. ft.
$769,000Active4 beds 2 baths1,546 sq. ft.217 Camp Avenue, Merrick, NY 11566
MLS# 896933Listed by: KELLER WILLIAMS RTY GOLD COAST  $824,000Active3 beds 2 baths1,440 sq. ft.
$824,000Active3 beds 2 baths1,440 sq. ft.725 Clemons Street, North Bellmore, NY 11710
MLS# 896690Listed by: NEXTGEN REAL ESTATE LLC- Open Sun, 2 to 3:30pm
 $1,649,000Active5 beds 5 baths3,300 sq. ft.
$1,649,000Active5 beds 5 baths3,300 sq. ft.1585 Dewey Avenue, Bellmore, NY 11710
MLS# 896246Listed by: DANIEL GALE SOTHEBYS INTL RLTY  $799,999Active4 beds 2 baths2,200 sq. ft.
$799,999Active4 beds 2 baths2,200 sq. ft.1600 Irving Court, North Bellmore, NY 11710
MLS# 890059Listed by: KELLER WILLIAMS REALTY GREATER $680,000Pending4 beds 2 baths1,250 sq. ft.
$680,000Pending4 beds 2 baths1,250 sq. ft.239 Stephen Street, North Bellmore, NY 11710
MLS# 894439Listed by: COLDWELL BANKER AMERICAN HOMES
