600 Jeffersonville N.branch Rd Road, North Branch, NY 12766
Local realty services provided by:ERA Caputo Realty
600 Jeffersonville N.branch Rd Road,North Branch, NY 12766
$1,250,000
- 4 Beds
- 3 Baths
- 2,461 sq. ft.
- Single family
- Active
Listed by: elizabeth a bernitt
Office: century 21 geba realty
MLS#:884053
Source:OneKey MLS
Price summary
- Price:$1,250,000
- Price per sq. ft.:$507.92
About this home
87+ Acres, Farmhouse with 2 Ponds, Outbuildings & Endless Potential.
Welcome to a rare opportunity to own a piece of Sullivan County history. Set on over 87 scenic acres, this charming 1830s farmhouse blends timeless character with exceptional space and natural beauty. With two serene ponds, a picturesque waterwheel, and wide open fields, the property offers the perfect backdrop for peaceful living or a dream agricultural venture. The home features 4 bedrooms, 2.5 bathrooms, and more than 2,400 square feet of living space. A standout feature is the stunning Great Room, added in 1974, boasting nearly 600 square feet with soaring beam ceilings, oversized windows, and a classic colonial fireplace, ideal for gatherings or cozy evenings.
This unique property also includes a two-story, three-car garage, a whimsical three-story chicken coop, and even a private pickleball court, blending country charm with fun and functionality. What could be better than all of this in the heart of the countryside? Whether you're envisioning a working farm, brewery, event space, or simply a private retreat, the possibilities here are vast.Don’t miss the chance to make this one-of-a-kind property yours. Call today to schedule your private tour.
Contact an agent
Home facts
- Year built:1830
- Listing ID #:884053
- Added:226 day(s) ago
- Updated:February 12, 2026 at 04:28 PM
Rooms and interior
- Bedrooms:4
- Total bathrooms:3
- Full bathrooms:2
- Half bathrooms:1
- Living area:2,461 sq. ft.
Heating and cooling
- Heating:Baseboard, Hot Water, Oil
Structure and exterior
- Year built:1830
- Building area:2,461 sq. ft.
- Lot area:56 Acres
Schools
- High school:Sullivan West High School At Lake Huntington
- Middle school:SULLIVAN WEST HIGH SCHOOL AT LAKE HUNTINGTON
- Elementary school:Sullivan West Elementary
Utilities
- Water:Well
- Sewer:Septic Tank
Finances and disclosures
- Price:$1,250,000
- Price per sq. ft.:$507.92
- Tax amount:$8,826 (2024)
New listings near 600 Jeffersonville N.branch Rd Road
- New
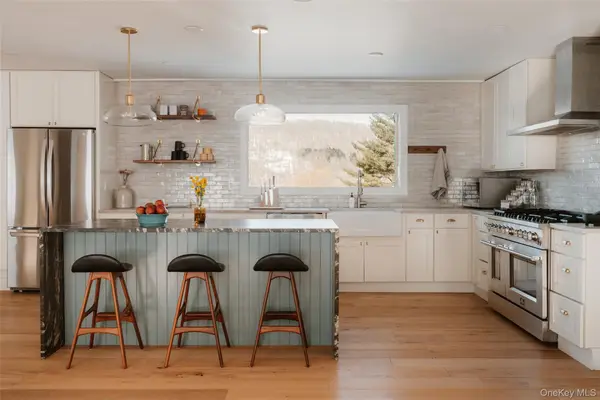 $650,000Active4 beds 4 baths2,912 sq. ft.
$650,000Active4 beds 4 baths2,912 sq. ft.526 Jeffersonville North Branch Road, North Branch, NY 12766
MLS# 954157Listed by: COUNTRY HOUSE REALTY INC 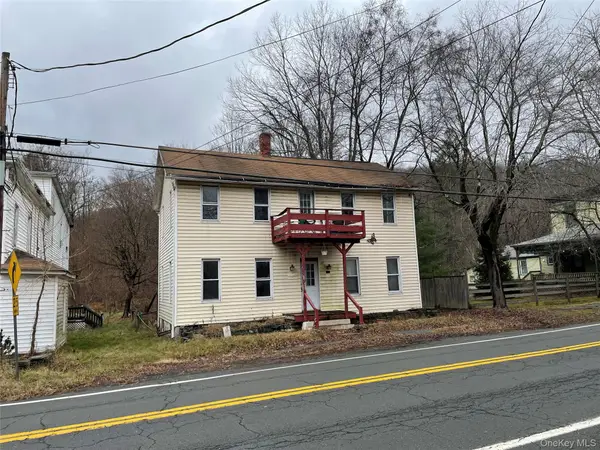 $150,000Active4 beds 2 baths1,738 sq. ft.
$150,000Active4 beds 2 baths1,738 sq. ft.865 N Branch Hortonville Road, Callicoon, NY 12745
MLS# 938272Listed by: HOWARD HANNA RAND REALTY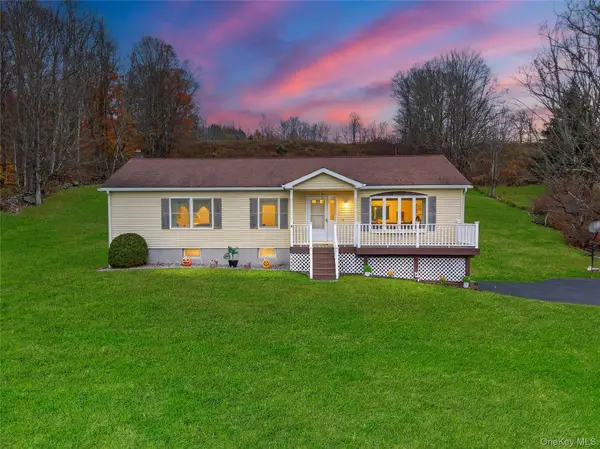 $375,000Active3 beds 2 baths1,404 sq. ft.
$375,000Active3 beds 2 baths1,404 sq. ft.812 Obernberg Road, North Branch, NY 12766
MLS# 929439Listed by: HART & JOHNSON REALTY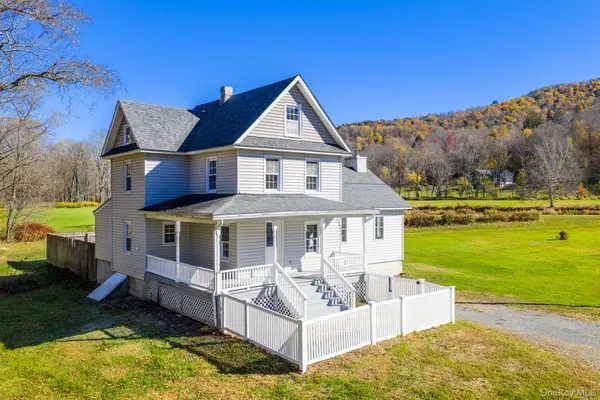 $295,000Pending2 beds 2 baths1,284 sq. ft.
$295,000Pending2 beds 2 baths1,284 sq. ft.612 Jeffersonville N.branch Road, North Branch, NY 12766
MLS# 928780Listed by: CENTURY 21 GEBA REALTY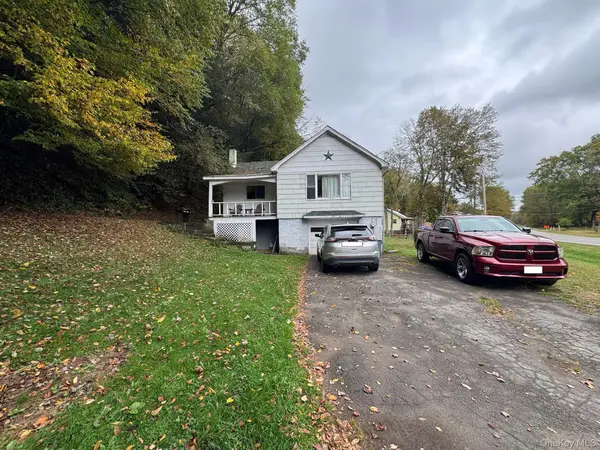 $134,900Active3 beds 1 baths1,214 sq. ft.
$134,900Active3 beds 1 baths1,214 sq. ft.908 County Road 95, North Branch, NY 12766
MLS# 917937Listed by: GREENE REALTY GROUP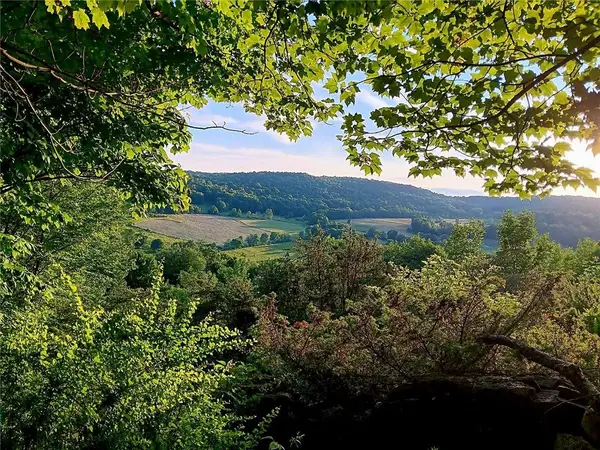 $275,000Active25 Acres
$275,000Active25 Acres295 Pleasant Valley Road, North Branch, NY 12766
MLS# 838953Listed by: DIANE C. BUTLER

