85 Parkway Drive, North Chili, NY 14514
Local realty services provided by:ERA Team VP Real Estate



85 Parkway Drive,North Chili, NY 14514
$299,900
- 3 Beds
- 3 Baths
- 2,009 sq. ft.
- Single family
- Pending
Listed by:joan m. greeno
Office:howard hanna
MLS#:R1620800
Source:NY_GENRIS
Price summary
- Price:$299,900
- Price per sq. ft.:$149.28
About this home
WE SURVIVED DELAYED NEG'S. . .DON'T MISS YOUR OPPORTUNITY TO BUY THIS FABULOUS RANCH! Beautifully maintained 3 bedroom, 2.5 Ba 2009 sq. ft. ranch, offering the perfect blend of comfort, style and convenience in a great location! Inside you'll find a formal living room, generous kitchen/dining w/ breakfast bar & counter space; plenty of room and ample cabinet space for storage needs as well as a walk in pantry! Versatile floor plan~ not only a formal living room but a 16x20 vaulted ceiling family room over looking your own wooded parklike back yard! Enjoy the privacy of the 1st fl. primary suite; as well as a generous size double bedroom (previously separated from two bedrooms) and a third bedroom with a gas fireplace (fireplace is as is condition as it hasn't been used in a few years). This room could be den/home office, library. . .2 rear decks as well as a front open porch for morning coffee! Generous lower level laundry rm W/tons of space for storage & workout area! Full tear off roof 2019; Washer/dryer, kitchen appliances & freezer in garage stay. Great location~ walk to Roberts Wesleyan University; mins to I-490, Rochester and Buffalo.
Contact an agent
Home facts
- Year built:1977
- Listing Id #:R1620800
- Added:39 day(s) ago
- Updated:August 18, 2025 at 07:47 AM
Rooms and interior
- Bedrooms:3
- Total bathrooms:3
- Full bathrooms:2
- Half bathrooms:1
- Living area:2,009 sq. ft.
Heating and cooling
- Cooling:Central Air
- Heating:Forced Air, Gas
Structure and exterior
- Roof:Asphalt
- Year built:1977
- Building area:2,009 sq. ft.
- Lot area:0.35 Acres
Utilities
- Water:Connected, Public, Water Connected
- Sewer:Connected, Sewer Connected
Finances and disclosures
- Price:$299,900
- Price per sq. ft.:$149.28
- Tax amount:$6,917
New listings near 85 Parkway Drive
- New
 $299,900Active2 beds 2 baths1,426 sq. ft.
$299,900Active2 beds 2 baths1,426 sq. ft.71 Freedom Pond Lane, North Chili, NY 14514
MLS# R1627013Listed by: HOWARD HANNA 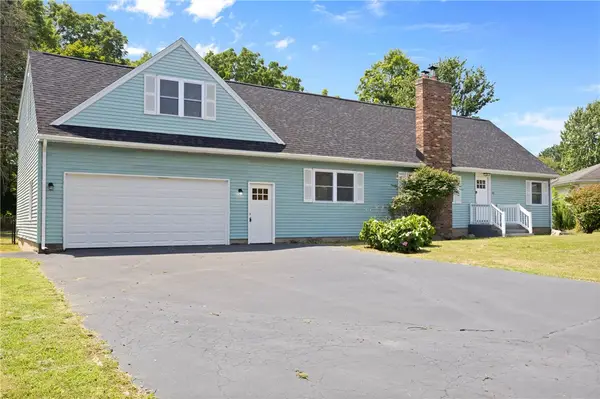 $350,000Active5 beds 3 baths2,534 sq. ft.
$350,000Active5 beds 3 baths2,534 sq. ft.57 Sunnyside Lane, North Chili, NY 14514
MLS# R1628493Listed by: KAPIC REALTY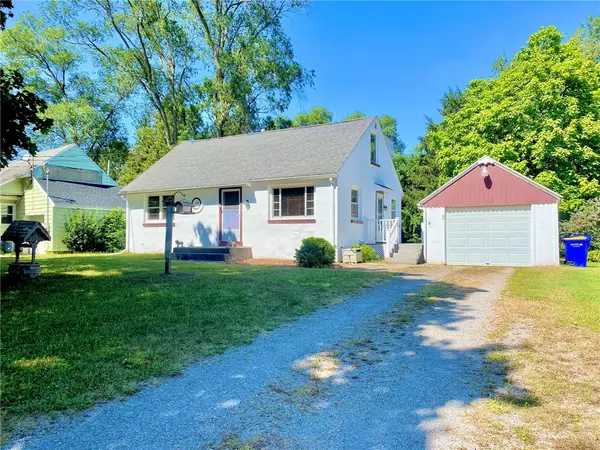 $149,900Pending3 beds 2 baths1,428 sq. ft.
$149,900Pending3 beds 2 baths1,428 sq. ft.13 Pleasant View Drive, North Chili, NY 14514
MLS# R1627491Listed by: HOWARD HANNA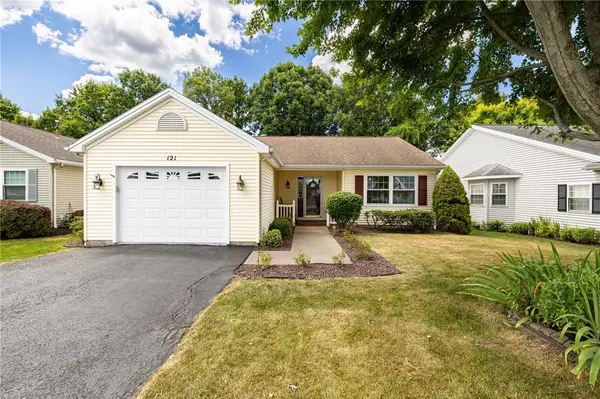 $289,900Pending2 beds 2 baths1,447 sq. ft.
$289,900Pending2 beds 2 baths1,447 sq. ft.121 Freedom Pond Lane, North Chili, NY 14514
MLS# R1614154Listed by: TRU AGENT REAL ESTATE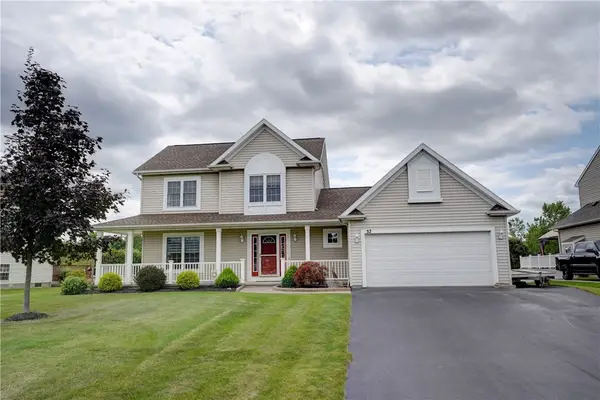 $339,900Pending3 beds 3 baths1,925 sq. ft.
$339,900Pending3 beds 3 baths1,925 sq. ft.32 Trestle Trl, North Chili, NY 14514
MLS# R1624576Listed by: RE/MAX PLUS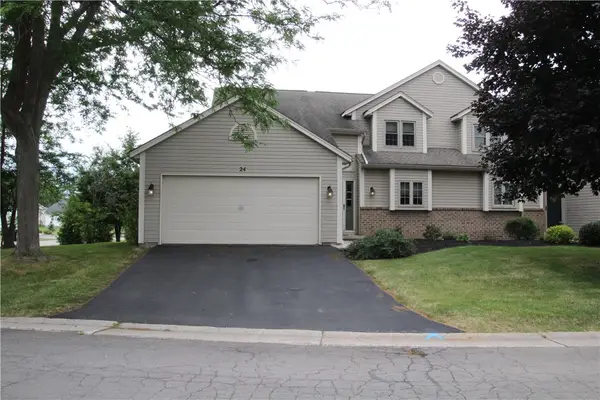 $219,900Active3 beds 2 baths1,690 sq. ft.
$219,900Active3 beds 2 baths1,690 sq. ft.24 Spring Flower Drive, North Chili, NY 14514
MLS# R1622259Listed by: HOWARD HANNA $297,000Pending2 beds 2 baths1,487 sq. ft.
$297,000Pending2 beds 2 baths1,487 sq. ft.13 College Greene Drive, North Chili, NY 14514
MLS# R1620337Listed by: KELLER WILLIAMS REALTY GREATER ROCHESTER $275,000Pending3 beds 3 baths1,734 sq. ft.
$275,000Pending3 beds 3 baths1,734 sq. ft.21 Leah Lane, North Chili, NY 14514
MLS# R1620393Listed by: RE/MAX PLUS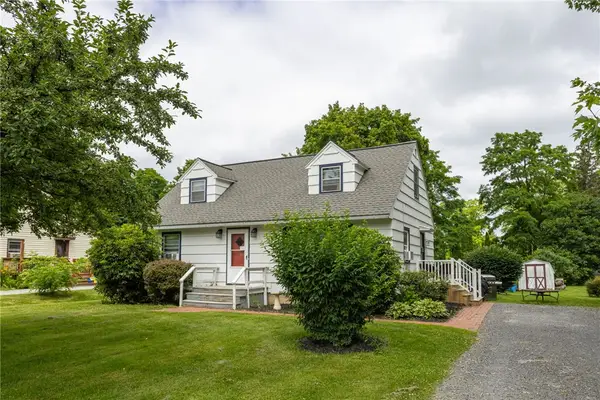 $224,900Pending3 beds 2 baths1,575 sq. ft.
$224,900Pending3 beds 2 baths1,575 sq. ft.2400 Westside Drive, North Chili, NY 14514
MLS# R1620399Listed by: RE/MAX PLUS
