3643 Demler Drive, North Tonawanda, NY 14120
Local realty services provided by:HUNT Real Estate ERA
Listed by:
MLS#:B1647077
Source:NY_GENRIS
Price summary
- Price:$264,900
- Price per sq. ft.:$180.82
About this home
Welcome to this beautifully updated all-brick Cape Cod located in the desirable Niagara Wheatfield School District, with Errick Road Elementary nearby. This home offers classic character with the ease of ranch-style living, featuring 2 bedrooms and a full bath on the 1st floor, plus a 3rd bedroom and additional storage space upstairs. Inside, you’ll love the bright, updated kitchen, modernized bathroom, new flooring, fresh paint, and vinyl windows throughout. A cozy breezeway with a fireplace connects the home to the two-car garage, providing the perfect space for a mudroom, sitting area, or year-round transition space. The dry basement offers extra space for storage or family room/playroom with back up sump pump offering peace of mind. The fully fenced yard is ideal for outdoor entertaining, gardening, or play, and the brick exterior offers timeless curb appeal and low maintenance. Conveniently located near shopping, dining, parks, and other amenities, this move-in-ready home combines comfort, charm, and convenience in one beautiful package. Showings start 10/31.
Contact an agent
Home facts
- Year built:1950
- Listing ID #:B1647077
- Added:106 day(s) ago
- Updated:February 10, 2026 at 08:36 AM
Rooms and interior
- Bedrooms:3
- Total bathrooms:1
- Full bathrooms:1
- Living area:1,465 sq. ft.
Heating and cooling
- Cooling:Central Air
- Heating:Forced Air, Gas
Structure and exterior
- Year built:1950
- Building area:1,465 sq. ft.
- Lot area:0.34 Acres
Utilities
- Water:Connected, Public, Water Connected
- Sewer:Sewer Available
Finances and disclosures
- Price:$264,900
- Price per sq. ft.:$180.82
- Tax amount:$4,518
New listings near 3643 Demler Drive
- New
 $739,900Active4 beds 3 baths2,690 sq. ft.
$739,900Active4 beds 3 baths2,690 sq. ft.3918 Wheatfield Crossing, North Tonawanda, NY 14120
MLS# B1659749Listed by: FORBES CAPRETTO HOMES - New
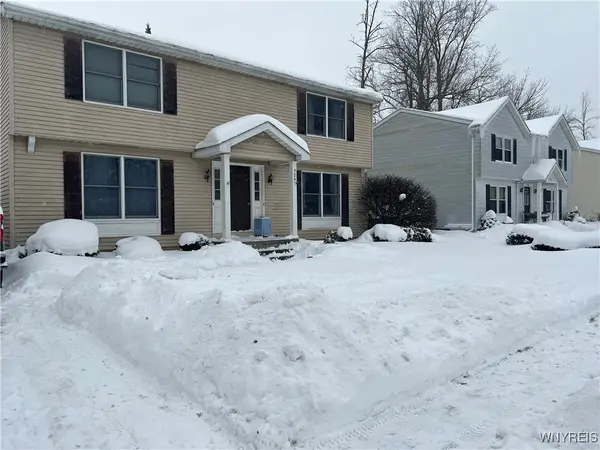 $299,000Active4 beds 4 baths2,318 sq. ft.
$299,000Active4 beds 4 baths2,318 sq. ft.929 Remington Drive, North Tonawanda, NY 14120
MLS# B1660588Listed by: MJ PETERSON REAL ESTATE INC. - New
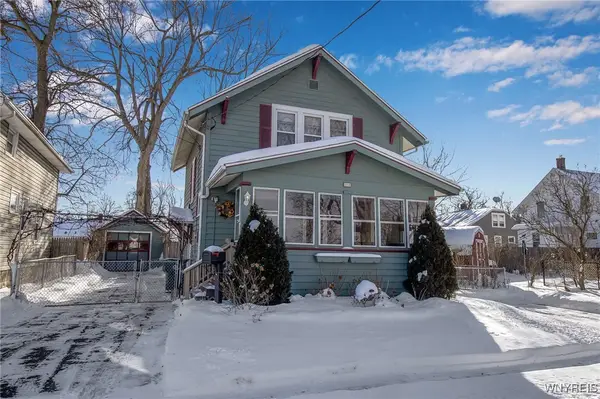 $249,900Active3 beds 2 baths1,092 sq. ft.
$249,900Active3 beds 2 baths1,092 sq. ft.519 E Thompson Street, North Tonawanda, NY 14120
MLS# B1660437Listed by: HOWARD HANNA WNY INC.  $1,100,000Active4 beds 5 baths4,202 sq. ft.
$1,100,000Active4 beds 5 baths4,202 sq. ft.3959 Wheatfield Crossing, North Tonawanda, NY 14120
MLS# B1659660Listed by: FORBES CAPRETTO HOMES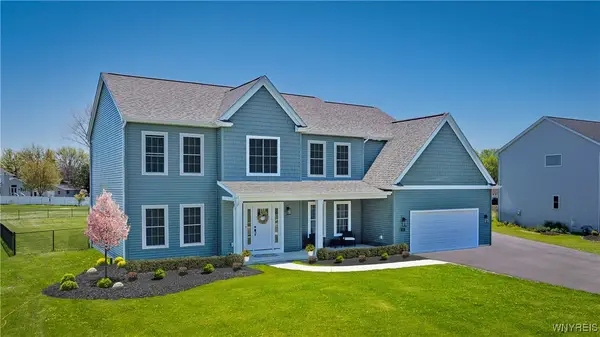 $899,900Active4 beds 4 baths3,289 sq. ft.
$899,900Active4 beds 4 baths3,289 sq. ft.3936 Wheatfield Crossing, North Tonawanda, NY 14120
MLS# B1659768Listed by: FORBES CAPRETTO HOMES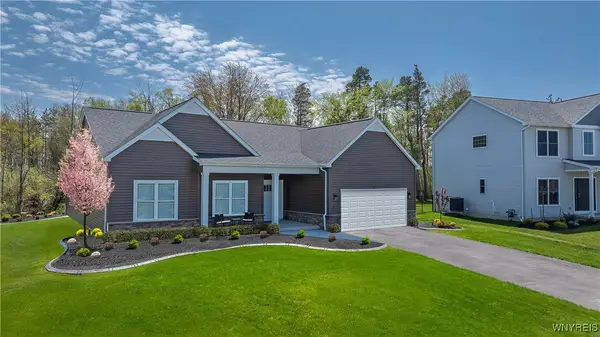 $639,900Active3 beds 2 baths1,812 sq. ft.
$639,900Active3 beds 2 baths1,812 sq. ft.3894 Wheatfield Crossing Road, North Tonawanda, NY 14120
MLS# B1659770Listed by: FORBES CAPRETTO HOMES $249,900Pending3 beds 2 baths1,445 sq. ft.
$249,900Pending3 beds 2 baths1,445 sq. ft.671 Treichler Street, North Tonawanda, NY 14120
MLS# B1659764Listed by: PRESTIGE FAMILY REALTY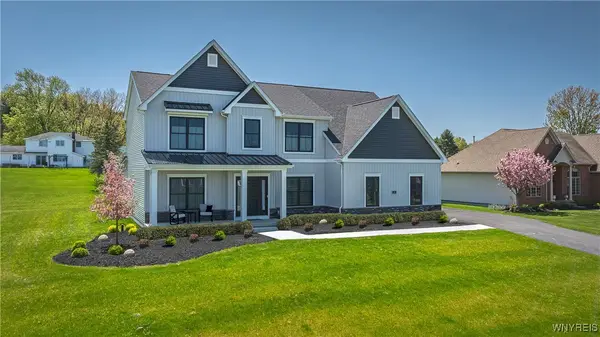 $799,900Active4 beds 3 baths3,164 sq. ft.
$799,900Active4 beds 3 baths3,164 sq. ft.3947 Wheatfield Crossing, North Tonawanda, NY 14120
MLS# B1656770Listed by: FORBES CAPRETTO HOMES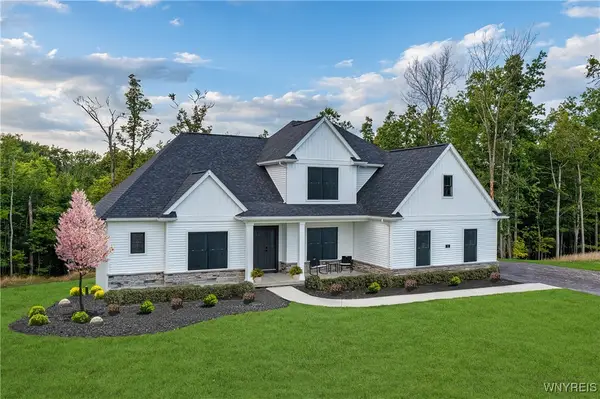 $699,900Active3 beds 3 baths2,632 sq. ft.
$699,900Active3 beds 3 baths2,632 sq. ft.3863 Ridgeland Drive, North Tonawanda, NY 14120
MLS# B1659651Listed by: FORBES CAPRETTO HOMES- Open Sat, 1 to 5pm
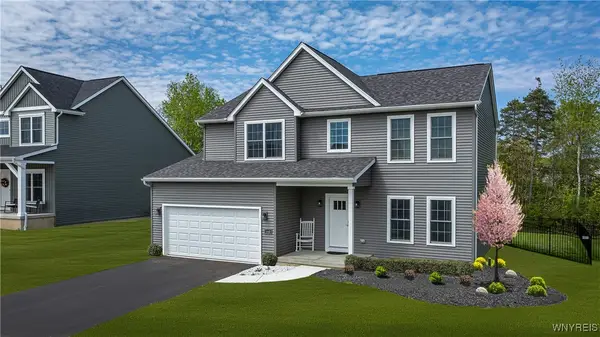 $579,900Active4 beds 3 baths2,112 sq. ft.
$579,900Active4 beds 3 baths2,112 sq. ft.3839 Ridgeland Drive, North Tonawanda, NY 14120
MLS# B1659773Listed by: FORBES CAPRETTO HOMES

