3745 Klemer Road, North Tonawanda, NY 14120
Local realty services provided by:ERA Team VP Real Estate
3745 Klemer Road,North Tonawanda, NY 14120
$359,900
- 4 Beds
- 2 Baths
- 1,844 sq. ft.
- Single family
- Pending
Listed by:william r page
Office:wny metro roberts realty
MLS#:B1633801
Source:NY_GENRIS
Price summary
- Price:$359,900
- Price per sq. ft.:$195.17
About this home
*Square footage includes finished basement with egress window measured by the listing agent.* Totally updated Ranch with Niagara county taxes. Kitchen and half bath were totally gutted to the studs and newly rebuilt using granite and corian counters. New stainless appliances included. New sliding glass doors off the kitchen lead to a new wood deck with 2 yr. old hot tub overlooking a huge fully fenced yard. All new doors and trim, new baseboard covers, vinyl plank floors, updated windows and so much more. You will be even more amazed when you see the finished basement with egress window offers 700 additional square feet of living space and 4th bedroom with walk in closet is perfect for teens or guests. Large and dry newly carpeted with new barn doors and black sprayed ceiling with recessed lighting make this the perfect additional living space. (Pool Table included) For peace of mind seller had Franks Waterproofing replace the drain tiles and added a sump pump with water backup. Basement has access through the garage and house. Roof 8 years young. Shed 2 years old. Open Houses on Saturday 9/6 and Sunday 9/7 1-3 pm. Offers due on Tuesday 9/9 by 5pm. Come take a look !!
Contact an agent
Home facts
- Year built:1966
- Listing ID #:B1633801
- Added:23 day(s) ago
- Updated:September 10, 2025 at 01:38 AM
Rooms and interior
- Bedrooms:4
- Total bathrooms:2
- Full bathrooms:1
- Half bathrooms:1
- Living area:1,844 sq. ft.
Heating and cooling
- Cooling:Central Air
- Heating:Baseboard, Forced Air, Gas, Hot Water
Structure and exterior
- Roof:Asphalt, Shingle
- Year built:1966
- Building area:1,844 sq. ft.
- Lot area:0.6 Acres
Schools
- High school:Niagara-Wheatfield Senior High
- Middle school:Edward Town Middle
Utilities
- Water:Connected, Public, Water Connected
- Sewer:Connected, Sewer Connected
Finances and disclosures
- Price:$359,900
- Price per sq. ft.:$195.17
- Tax amount:$4,564
New listings near 3745 Klemer Road
- New
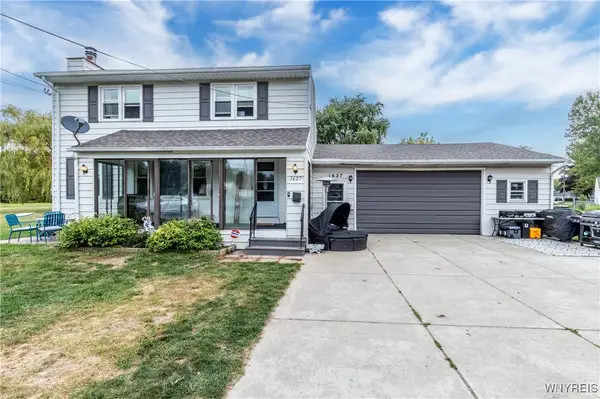 $329,900Active5 beds 2 baths1,560 sq. ft.
$329,900Active5 beds 2 baths1,560 sq. ft.1627 Moll Street, North Tonawanda, NY 14120
MLS# B1639244Listed by: HOWARD HANNA WNY INC. - New
 $239,900Active3 beds 1 baths1,003 sq. ft.
$239,900Active3 beds 1 baths1,003 sq. ft.882 Lee Avenue, North Tonawanda, NY 14120
MLS# B1638948Listed by: SAPERSTON REAL ESTATE CORP - New
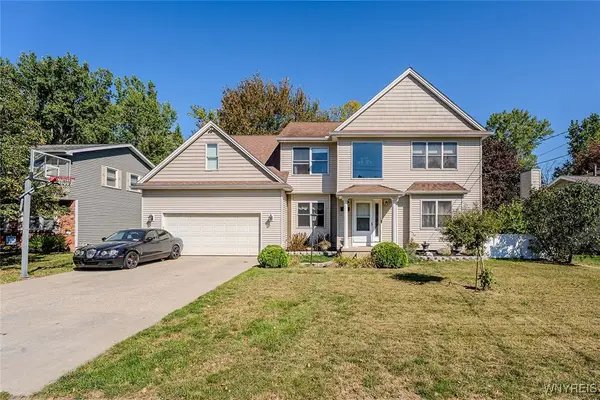 $499,900Active4 beds 3 baths2,951 sq. ft.
$499,900Active4 beds 3 baths2,951 sq. ft.980 E Robinson Street, North Tonawanda, NY 14120
MLS# B1638869Listed by: MJ PETERSON REAL ESTATE INC. 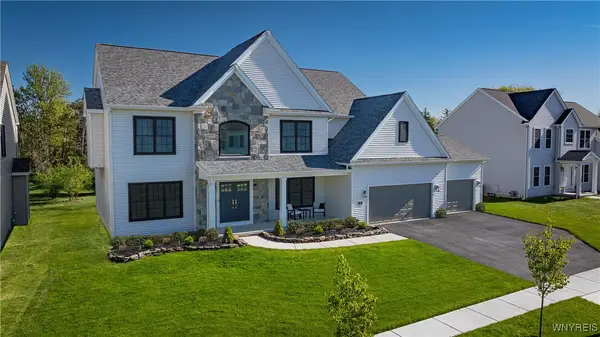 $879,900Active4 beds 4 baths3,289 sq. ft.
$879,900Active4 beds 4 baths3,289 sq. ft.3941 Wheatfield Crossing, North Tonawanda, NY 14120
MLS# B1629215Listed by: FORBES CAPRETTO HOMES- New
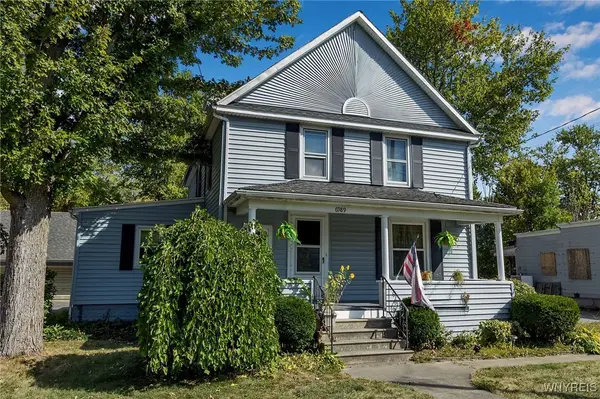 Listed by ERA$269,900Active4 beds 2 baths2,016 sq. ft.
Listed by ERA$269,900Active4 beds 2 baths2,016 sq. ft.6989 Ward Road, North Tonawanda, NY 14120
MLS# B1638767Listed by: HUNT REAL ESTATE CORPORATION - New
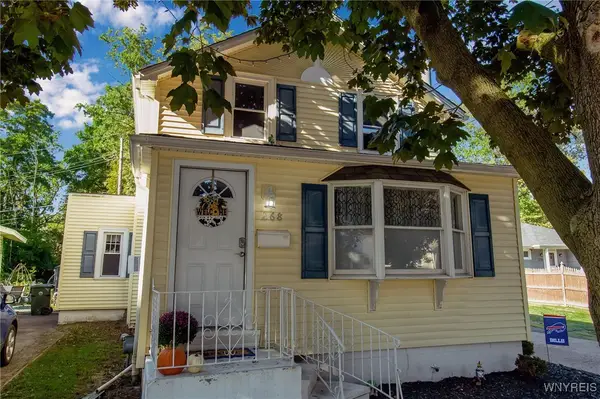 Listed by ERA$224,999Active3 beds 2 baths1,232 sq. ft.
Listed by ERA$224,999Active3 beds 2 baths1,232 sq. ft.268 Tremont Street, North Tonawanda, NY 14120
MLS# B1638424Listed by: HUNT REAL ESTATE CORPORATION - New
 $339,900Active3 beds 2 baths1,396 sq. ft.
$339,900Active3 beds 2 baths1,396 sq. ft.1058 Ruie Road, North Tonawanda, NY 14120
MLS# B1634074Listed by: MJ PETERSON REAL ESTATE INC. - New
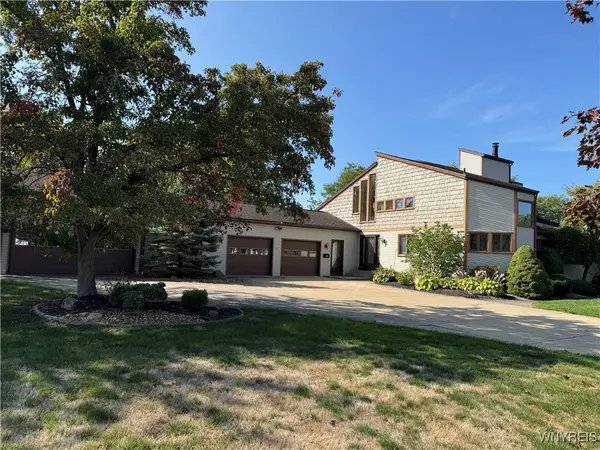 Listed by ERA$499,900Active2 beds 2 baths3,075 sq. ft.
Listed by ERA$499,900Active2 beds 2 baths3,075 sq. ft.3238 S Woodland Court, North Tonawanda, NY 14120
MLS# B1638256Listed by: HUNT REAL ESTATE CORPORATION 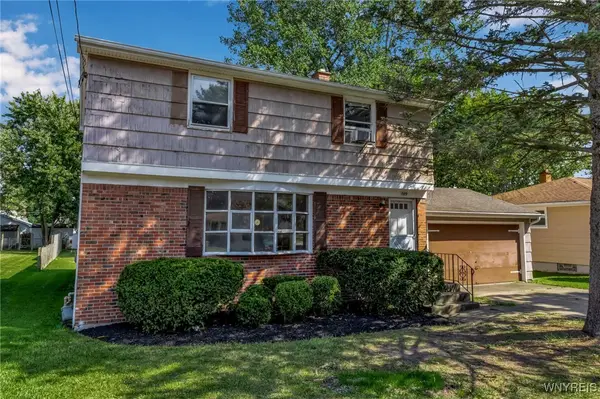 $249,900Pending3 beds 2 baths1,692 sq. ft.
$249,900Pending3 beds 2 baths1,692 sq. ft.1399 Doebler Drive, North Tonawanda, NY 14120
MLS# B1638041Listed by: HOWARD HANNA WNY INC- New
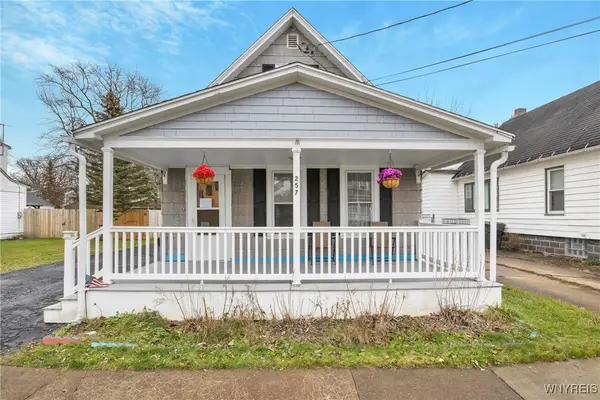 $95,000Active2 beds 1 baths1,248 sq. ft.
$95,000Active2 beds 1 baths1,248 sq. ft.257 Fredericka Street, North Tonawanda, NY 14120
MLS# B1597555Listed by: EXP REALTY
