3849 Mapleton Road, North Tonawanda, NY 14120
Local realty services provided by:HUNT Real Estate ERA
3849 Mapleton Road,North Tonawanda, NY 14120
$625,000
- 4 Beds
- 3 Baths
- 2,266 sq. ft.
- Single family
- Active
Listed by: andrew j marlinski
Office: keller williams realty wny
MLS#:B1643139
Source:NY_GENRIS
Price summary
- Price:$625,000
- Price per sq. ft.:$275.82
About this home
Be the first to own this stunning new build by Brownstone Homes, located in the highly sought-after Starpoint School District. Projected for completion the first week of December, this home offers approximately 2,300 sq ft of thoughtfully designed living space with an open floor plan, 9' ceilings, and oversized windows that fill the interior with natural light. The modern kitchen features gray shaker-style cabinetry, quartz countertops, a large center island, stainless-steel appliances, and a walk-in pantry. The first floor also includes a den or study, half bathroom, and a spacious dining and living area anchored by a cozy gas fireplace, along with a mudroom off the garage for added convenience. Upstairs, the luxurious primary suite includes a spa-style bath and walk-in closet, while each of the additional generous sized bedrooms also offers its own walk-in closet. High-end finishes include 9/16" white oak engineered flooring throughout the first floor, and a full basement with egress window provides future finishing potential. Set on a deep lot perfect for entertaining, this home reflects Brownstone’s unmatched craftsmanship and attention to detail, with time still available to personalize select finishes in this desirable Wheatfield location close to shopping, dining, and major roadways. Renderings are for illustrative purposes only and may differ slightly from the final product. Finishes and details are subject to change, though the overall layout and design will remain consistent with the completed home.
Contact an agent
Home facts
- Year built:2025
- Listing ID #:B1643139
- Added:84 day(s) ago
- Updated:December 31, 2025 at 03:45 PM
Rooms and interior
- Bedrooms:4
- Total bathrooms:3
- Full bathrooms:2
- Half bathrooms:1
- Living area:2,266 sq. ft.
Heating and cooling
- Cooling:Central Air
- Heating:Forced Air, Gas
Structure and exterior
- Roof:Shingle
- Year built:2025
- Building area:2,266 sq. ft.
- Lot area:0.48 Acres
Schools
- High school:Starpoint High
- Middle school:Starpoint Middle
- Elementary school:Starpoint Intermediate
Utilities
- Water:Connected, Public, Water Connected
- Sewer:Connected, Sewer Connected
Finances and disclosures
- Price:$625,000
- Price per sq. ft.:$275.82
New listings near 3849 Mapleton Road
- New
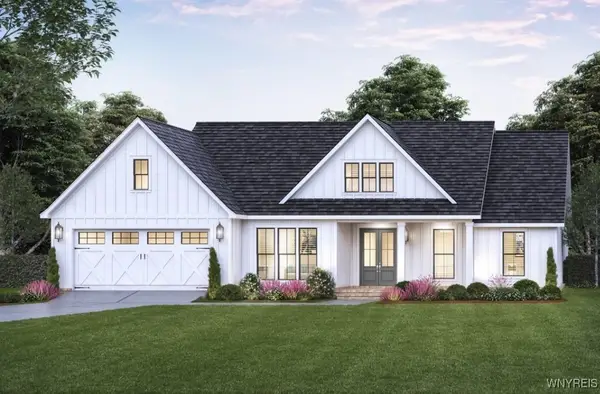 $79,900Active1.14 Acres
$79,900Active1.14 AcresV/L Shawnee Road E, North Tonawanda, NY 14120
MLS# B1655557Listed by: PRESTIGE FAMILY REALTY 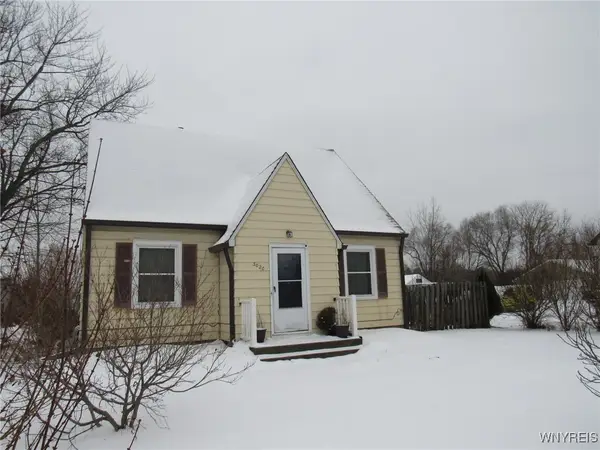 $529,000Active3 beds 2 baths1,405 sq. ft.
$529,000Active3 beds 2 baths1,405 sq. ft.3020 Niagara Falls Boulevard, North Tonawanda, NY 14120
MLS# B1655050Listed by: HOWARD HANNA WNY INC.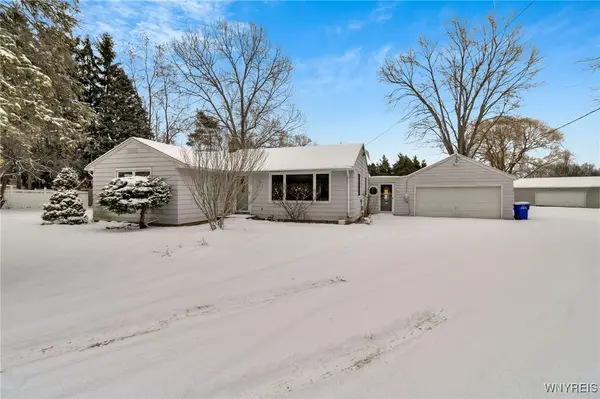 $285,000Pending4 beds 2 baths1,696 sq. ft.
$285,000Pending4 beds 2 baths1,696 sq. ft.6921 Bear Ridge Road, North Tonawanda, NY 14120
MLS# B1655003Listed by: MJ PETERSON REAL ESTATE INC.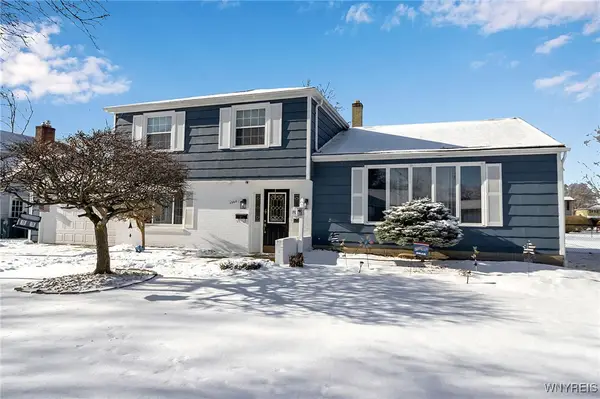 Listed by ERA$345,000Pending4 beds 3 baths1,978 sq. ft.
Listed by ERA$345,000Pending4 beds 3 baths1,978 sq. ft.1360 Cambridge Avenue, North Tonawanda, NY 14120
MLS# B1654589Listed by: HUNT REAL ESTATE CORPORATION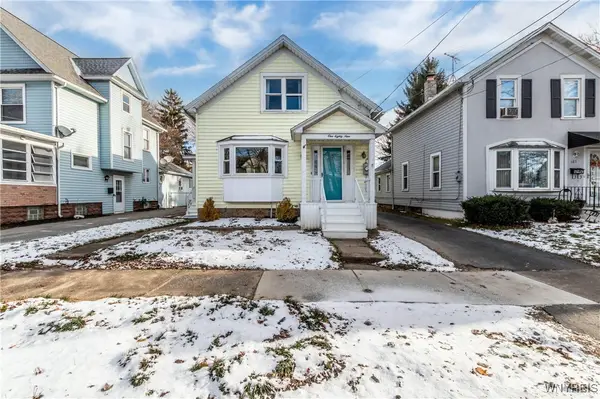 $205,000Pending3 beds 1 baths1,432 sq. ft.
$205,000Pending3 beds 1 baths1,432 sq. ft.189 Lincoln Avenue, North Tonawanda, NY 14120
MLS# B1653559Listed by: HOWARD HANNA WNY INC.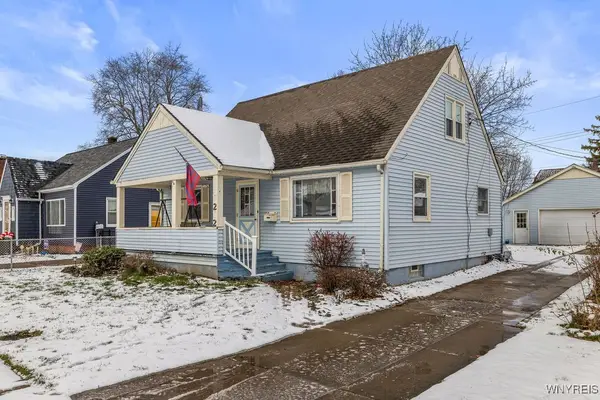 Listed by ERA$229,900Active4 beds 2 baths1,248 sq. ft.
Listed by ERA$229,900Active4 beds 2 baths1,248 sq. ft.252 Edward Street, North Tonawanda, NY 14120
MLS# B1653521Listed by: HUNT REAL ESTATE CORPORATION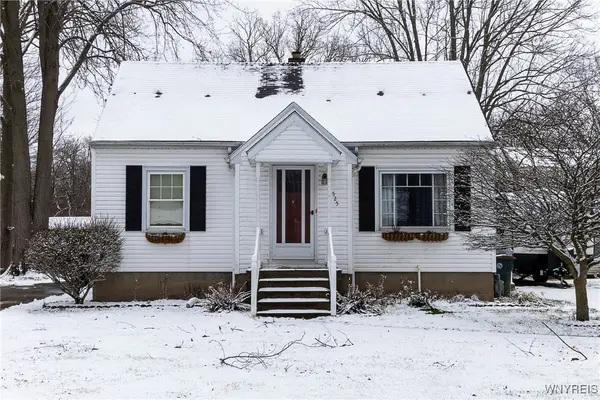 $199,900Active3 beds 2 baths1,112 sq. ft.
$199,900Active3 beds 2 baths1,112 sq. ft.525 E Stenzil Street, North Tonawanda, NY 14120
MLS# B1652543Listed by: OWN NY REAL ESTATE LLC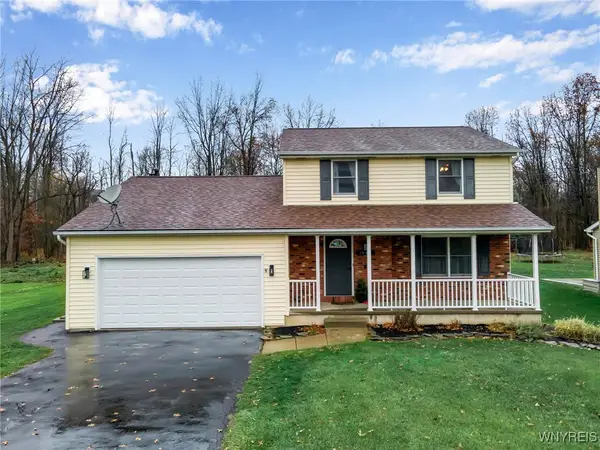 $324,900Pending3 beds 2 baths1,677 sq. ft.
$324,900Pending3 beds 2 baths1,677 sq. ft.1042 Walck Road, North Tonawanda, NY 14120
MLS# B1652450Listed by: KELLER WILLIAMS REALTY WNY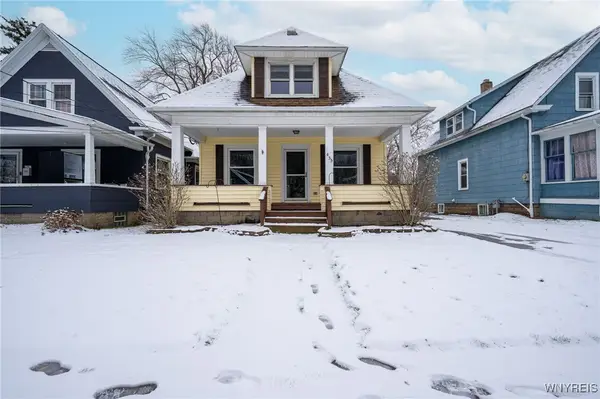 $239,000Pending4 beds 2 baths1,710 sq. ft.
$239,000Pending4 beds 2 baths1,710 sq. ft.455 Robinson Street, North Tonawanda, NY 14120
MLS# B1653378Listed by: WNY METRO ROBERTS REALTY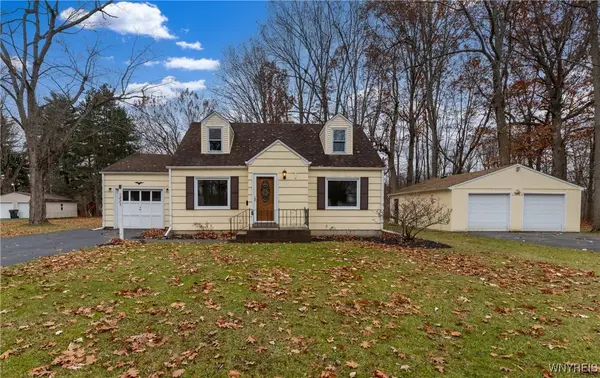 $199,900Pending3 beds 1 baths1,376 sq. ft.
$199,900Pending3 beds 1 baths1,376 sq. ft.1219 Parkview Drive, North Tonawanda, NY 14120
MLS# B1652524Listed by: HOWARD HANNA WNY INC.
