3906 Ontario Drive, North Tonawanda, NY 14120
Local realty services provided by:ERA Team VP Real Estate
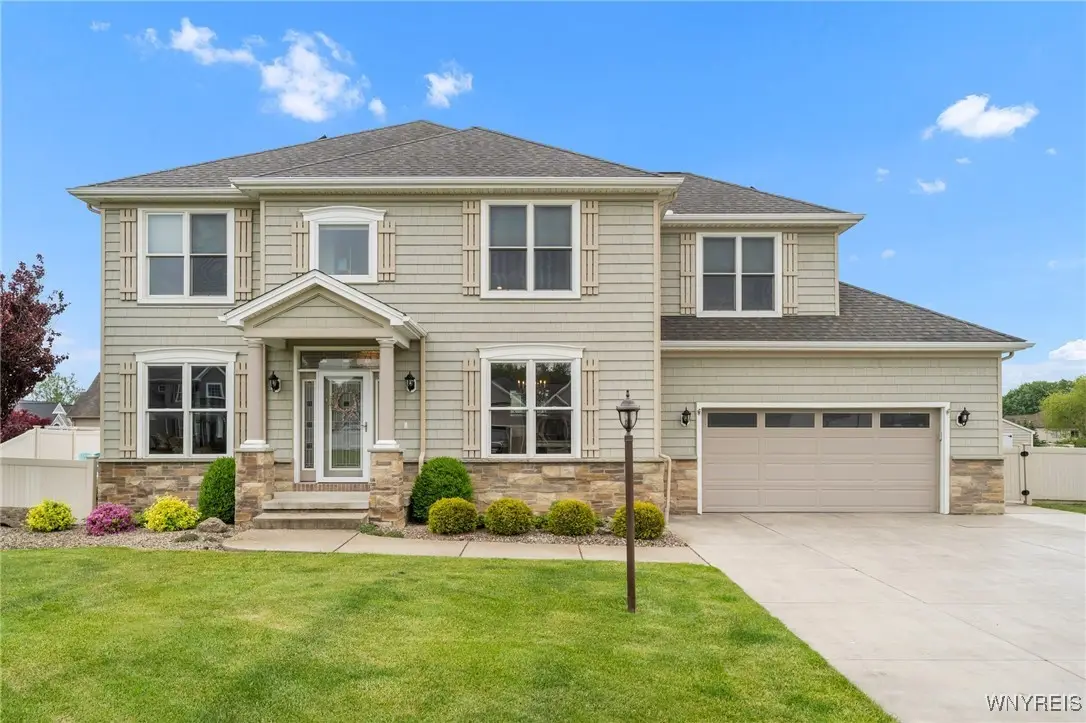
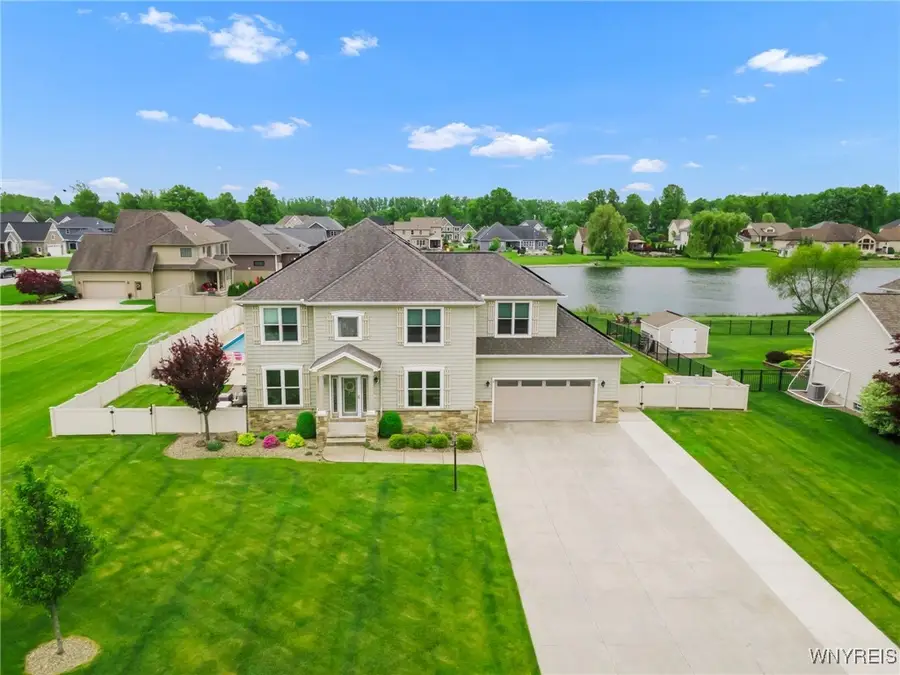
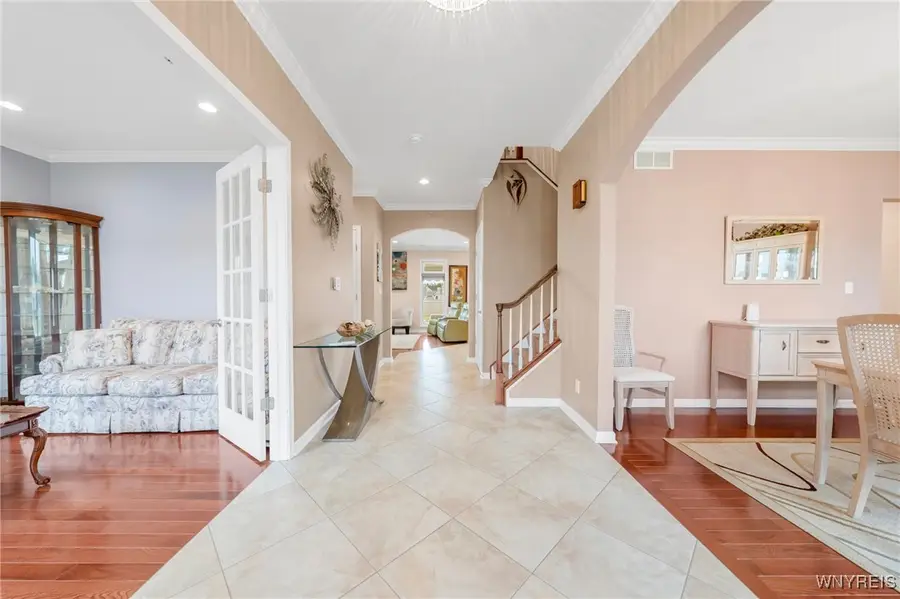
3906 Ontario Drive,North Tonawanda, NY 14120
$799,000
- 4 Beds
- 4 Baths
- 2,909 sq. ft.
- Single family
- Pending
Listed by:jacob stanley
Office:nexthome prosper
MLS#:B1611561
Source:NY_GENRIS
Price summary
- Price:$799,000
- Price per sq. ft.:$274.66
About this home
Why settle for standard when you can have it all at 3906 Ontario Drive? Built in 2013, this custom-designed home offers luxury, comfort, and convenience with every detail already in place. From the start, you’ll enjoy premium upgrades including a heated in-ground saltwater pool, whole-home generator, water softener, sprinkler system, zoned multi-stage HVAC, solar panels, and other smart home features, all thoughtfully installed for modern living.
The main level features an open-concept layout where the granite clad kitchen and living room flow seamlessly together, creating a bright and spacious environment ideal for entertaining. A formal dining room sets the stage for special gatherings, while a dedicated office provides the perfect setup for professionals or remote workers.
Upstairs, privacy and function go hand-in-hand with four generously sized bedrooms, second-floor laundry, and a full bath. The primary suite is a retreat of its own, featuring a large ensuite bath, walk-in closet, additional storage, and plenty of natural light.
The lower level offers even more flexibility with a partially finished space ideal for movie nights, a private gym or spa area, a full bathroom, and ample storage with easy access to the home’s updated mechanicals.
Step outside and you’ll feel like you’ve entered your own private resort. The backyard showcases a heated saltwater pool, lush yard, and scenic water views. The covered back patio is beautifully lit and equipped with built-in wireless speakers to set the perfect ambiance for relaxing evenings or unforgettable summer gatherings.
From top to bottom, inside and out, 3906 Ontario Drive is the perfect blend of thoughtful design and everyday luxury. With no detail overlooked and every upgrade already in place, all that’s left to do is move in and make it your own. Welcome home.
Seller is reviewing offers as they come in but reserves the right to set a deadline in the event of multiple offers.
Open House Saturday 6/21 from 12PM - 3PM
Contact an agent
Home facts
- Year built:2013
- Listing Id #:B1611561
- Added:77 day(s) ago
- Updated:August 19, 2025 at 07:27 AM
Rooms and interior
- Bedrooms:4
- Total bathrooms:4
- Full bathrooms:3
- Half bathrooms:1
- Living area:2,909 sq. ft.
Heating and cooling
- Cooling:Central Air, Zoned
- Heating:Gas, Zoned
Structure and exterior
- Roof:Asphalt
- Year built:2013
- Building area:2,909 sq. ft.
- Lot area:0.46 Acres
Utilities
- Water:Connected, Public, Water Connected
- Sewer:Connected, Sewer Connected
Finances and disclosures
- Price:$799,000
- Price per sq. ft.:$274.66
- Tax amount:$12,527
New listings near 3906 Ontario Drive
 $149,999Pending6 beds 3 baths2,112 sq. ft.
$149,999Pending6 beds 3 baths2,112 sq. ft.415 Oliver Street, North Tonawanda, NY 14120
MLS# R1628869Listed by: DEZ REALTY LLC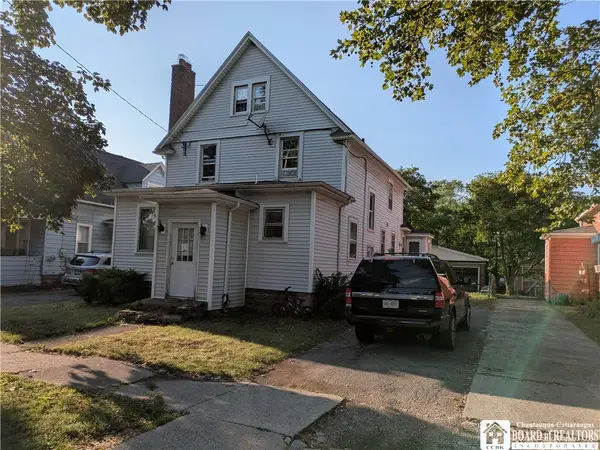 $199,999Pending7 beds 3 baths2,042 sq. ft.
$199,999Pending7 beds 3 baths2,042 sq. ft.114 Keil Street, North Tonawanda, NY 14120
MLS# R1628871Listed by: DEZ REALTY LLC- New
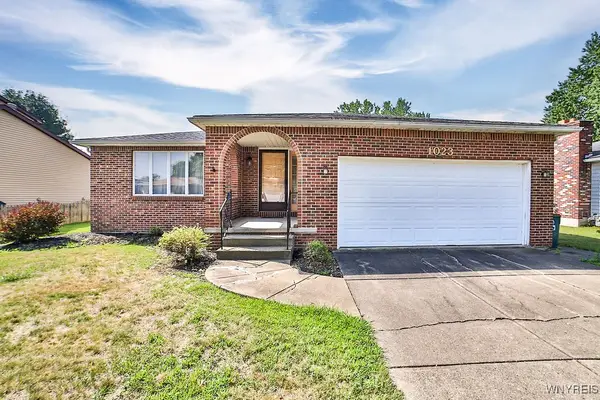 Listed by ERA$254,900Active3 beds 2 baths1,386 sq. ft.
Listed by ERA$254,900Active3 beds 2 baths1,386 sq. ft.1023 Remington Drive, North Tonawanda, NY 14120
MLS# B1630744Listed by: HUNT REAL ESTATE CORPORATION - New
 Listed by ERA$425,000Active5 beds 3 baths2,373 sq. ft.
Listed by ERA$425,000Active5 beds 3 baths2,373 sq. ft.4194 Tonawanda Creek Road, North Tonawanda, NY 14120
MLS# B1628419Listed by: HUNT REAL ESTATE CORPORATION - New
 Listed by ERA$425,000Active5 beds 3 baths2,373 sq. ft.
Listed by ERA$425,000Active5 beds 3 baths2,373 sq. ft.4194 Tonawanda Creek Road, North Tonawanda, NY 14120
MLS# B1628949Listed by: HUNT REAL ESTATE CORPORATION - New
 $395,000Active8 beds 4 baths3,840 sq. ft.
$395,000Active8 beds 4 baths3,840 sq. ft.59 Mead Street, North Tonawanda, NY 14120
MLS# B1630111Listed by: HOWARD HANNA WNY INC. - New
 $289,900Active3 beds 2 baths1,689 sq. ft.
$289,900Active3 beds 2 baths1,689 sq. ft.546 E Goundry Street, North Tonawanda, NY 14120
MLS# B1630923Listed by: JOHN COOK REAL ESTATE LLC - New
 $199,999Active3 beds 2 baths1,132 sq. ft.
$199,999Active3 beds 2 baths1,132 sq. ft.49 Maple Terrace, North Tonawanda, NY 14120
MLS# B1630405Listed by: WNY METRO ROBERTS REALTY - New
 $214,900Active3 beds 1 baths1,111 sq. ft.
$214,900Active3 beds 1 baths1,111 sq. ft.1645 Eddy Drive, North Tonawanda, NY 14120
MLS# B1629634Listed by: MOOTRY MURPHY & BURGIN REALTY GROUP LLC 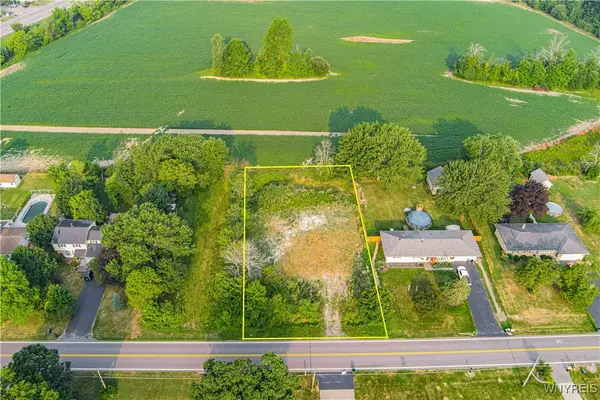 Listed by ERA$59,900Active0.38 Acres
Listed by ERA$59,900Active0.38 AcresErrick Road W, North Tonawanda, NY 14094
MLS# B1628520Listed by: HUNT REAL ESTATE CORPORATION

