3911 Wheatfield Crossing, North Tonawanda, NY 14120
Local realty services provided by:HUNT Real Estate ERA
3911 Wheatfield Crossing,North Tonawanda, NY 14120
$753,900
- 3 Beds
- 3 Baths
- 2,632 sq. ft.
- Single family
- Active
Listed by: david j capretto
Office: forbes capretto homes
MLS#:B1628348
Source:NY_GENRIS
Price summary
- Price:$753,900
- Price per sq. ft.:$286.44
About this home
NEW WHEATFIELD CROSSING- NOW AVAILABLE! This is a To Be Built Home planned on a beautiful neighborhood street in STARPOINT SCHOOLS! Open and airy describes this home to a T. Note the convenience of a First Floor Primary Suite. As soon as you walk through the front door, your attention is grabbed by the direct view of the vaulted Great Room. A Home Office and Dining Room at the front of the house provide for easy entertaining while the rear is filled with everyday living space. Your gourmet kitchen is spacious enough for two chefs and features a generous amount of quartz counter space. The Family Entry provides easy access to a Walk-in Pantry and Laundry Room. The First Floor Owner's suite features a private bath and a large walk-in closet. Two additional bedrooms, a full bath and loft make up the 2nd floor. 9'-0 ceilings are standard on the first floor too!
Contact an agent
Home facts
- Year built:2026
- Listing ID #:B1628348
- Added:151 day(s) ago
- Updated:January 06, 2026 at 03:50 PM
Rooms and interior
- Bedrooms:3
- Total bathrooms:3
- Full bathrooms:2
- Half bathrooms:1
- Living area:2,632 sq. ft.
Heating and cooling
- Cooling:Central Air
- Heating:Forced Air, Gas
Structure and exterior
- Roof:Shingle
- Year built:2026
- Building area:2,632 sq. ft.
Schools
- High school:Starpoint High
- Middle school:Starpoint Middle
- Elementary school:Fricano Primary
Utilities
- Water:Connected, Public, Water Connected
- Sewer:Connected, Sewer Connected
Finances and disclosures
- Price:$753,900
- Price per sq. ft.:$286.44
New listings near 3911 Wheatfield Crossing
- New
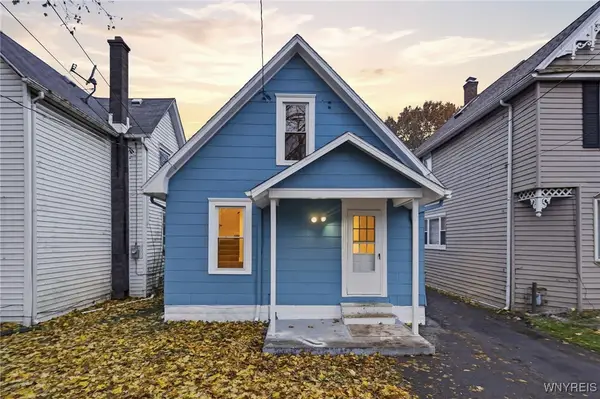 Listed by ERA$177,500Active3 beds 1 baths900 sq. ft.
Listed by ERA$177,500Active3 beds 1 baths900 sq. ft.34 2nd Avenue, North Tonawanda, NY 14120
MLS# B1656748Listed by: HUNT REAL ESTATE CORPORATION - New
 Listed by ERA$329,900Active5 beds 2 baths1,769 sq. ft.
Listed by ERA$329,900Active5 beds 2 baths1,769 sq. ft.380 Roncroff Drive, North Tonawanda, NY 14120
MLS# B1656752Listed by: HUNT REAL ESTATE CORPORATION - Open Sat, 1 to 3pmNew
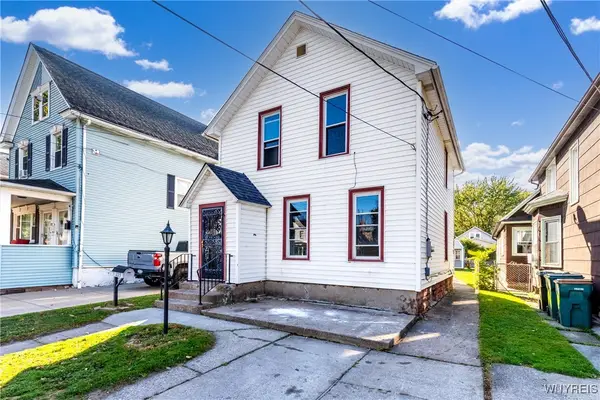 $171,800Active3 beds 1 baths1,288 sq. ft.
$171,800Active3 beds 1 baths1,288 sq. ft.223 Schenck Street, North Tonawanda, NY 14120
MLS# B1656698Listed by: WNY REALTY ADVISORS FLAT FEE SERVICES - New
 Listed by ERA$194,900Active2 beds 2 baths1,392 sq. ft.
Listed by ERA$194,900Active2 beds 2 baths1,392 sq. ft.3 Pine Woods Drive, North Tonawanda, NY 14120
MLS# B1656115Listed by: HUNT REAL ESTATE CORPORATION - New
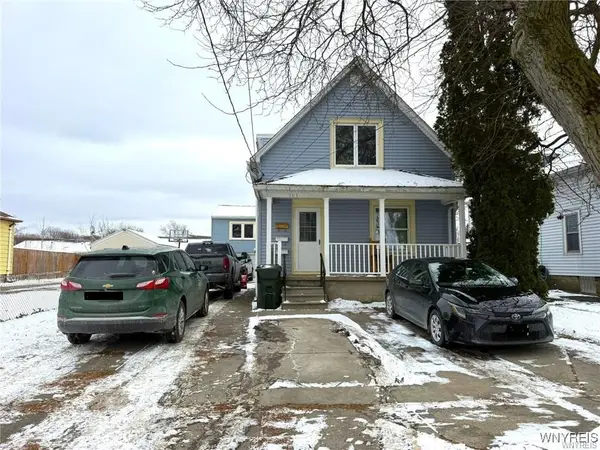 $325,000Active5 beds 3 baths1,836 sq. ft.
$325,000Active5 beds 3 baths1,836 sq. ft.163 Linwood Avenue, North Tonawanda, NY 14120
MLS# B1656452Listed by: HOWARD HANNA WNY INC - New
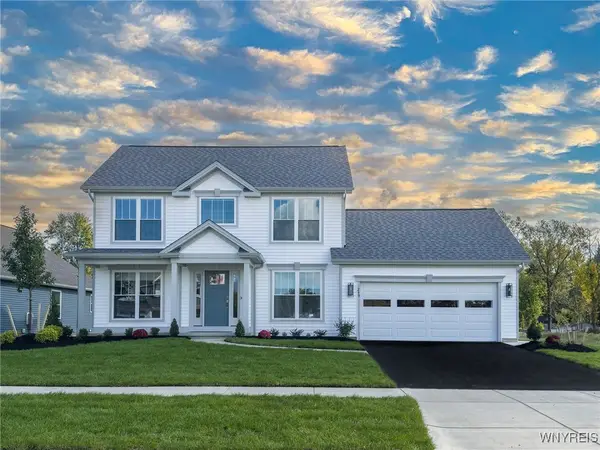 $589,900Active3 beds 3 baths1,847 sq. ft.
$589,900Active3 beds 3 baths1,847 sq. ft.299 Cardinal Way, North Tonawanda, NY 14120
MLS# B1656366Listed by: MARRANO/MARC EQUITY CORP 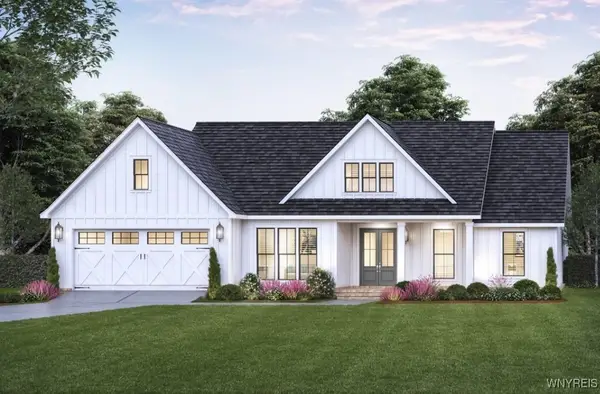 $79,900Active1.14 Acres
$79,900Active1.14 AcresV/L Shawnee Road E, North Tonawanda, NY 14120
MLS# B1655557Listed by: PRESTIGE FAMILY REALTY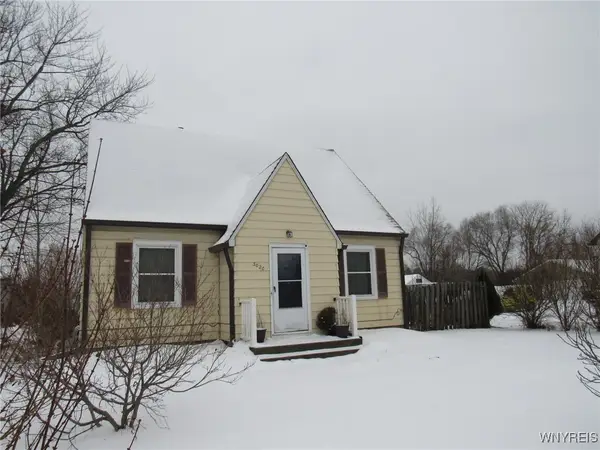 $529,000Active3 beds 2 baths1,405 sq. ft.
$529,000Active3 beds 2 baths1,405 sq. ft.3020 Niagara Falls Boulevard, North Tonawanda, NY 14120
MLS# B1655050Listed by: HOWARD HANNA WNY INC.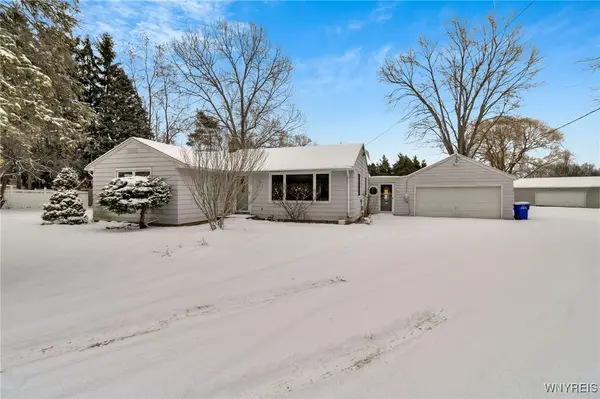 $285,000Pending4 beds 2 baths1,696 sq. ft.
$285,000Pending4 beds 2 baths1,696 sq. ft.6921 Bear Ridge Road, North Tonawanda, NY 14120
MLS# B1655003Listed by: MJ PETERSON REAL ESTATE INC.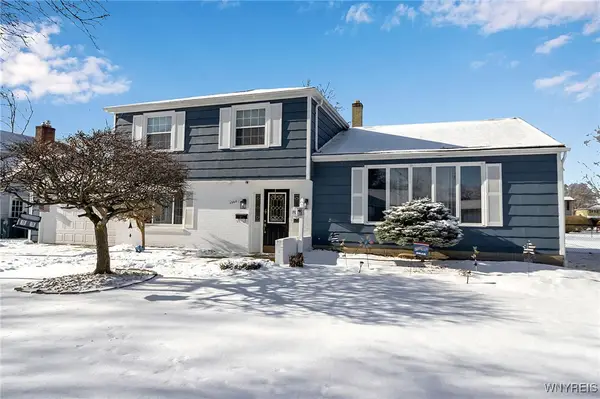 Listed by ERA$345,000Pending4 beds 3 baths1,978 sq. ft.
Listed by ERA$345,000Pending4 beds 3 baths1,978 sq. ft.1360 Cambridge Avenue, North Tonawanda, NY 14120
MLS# B1654589Listed by: HUNT REAL ESTATE CORPORATION
