3947 Wheatfield Crossing, North Tonawanda, NY 14120
Local realty services provided by:HUNT Real Estate ERA
3947 Wheatfield Crossing,North Tonawanda, NY 14120
$805,900
- 4 Beds
- 3 Baths
- 3,164 sq. ft.
- Single family
- Active
Listed by: david j capretto
Office: forbes capretto homes
MLS#:B1628460
Source:NY_GENRIS
Price summary
- Price:$805,900
- Price per sq. ft.:$254.71
About this home
Coming home to The Newport is a steady reminder of the good things in your life. The classic lines have timeless beauty while architectural details give the home’s exterior a fresh perspective. Whether coming in through the spacious foyer or the convenient entry from the garage, you feel the difference in this home. With roughly 3,200 square feet spread over two levels, there’s an openness that says “grandeur”, blended with your chosen finishes—colors, fixtures, flooring and countertops —that make it uniquely yours. The kitchen serves up plenty of workspace, including a center island. When you’re ready to serve the meal in your formal dining room, it’s a few steps away, next to your walk-in pantry. On those days when you prefer more casual dining, your kitchen is part of a large open floor plan, with sight lines that span the full width of your home. The second floor’s 4 bedrooms—including the primary suite—are designed with enough space in between the rooms to maximize your privacy. The en suite primary bath has all the spa-like comforts you deserve: soaking tub, separate step-in shower, and dual vanities. The Newport is your reward for making the right choices in your life!
Contact an agent
Home facts
- Year built:2026
- Listing ID #:B1628460
- Added:153 day(s) ago
- Updated:January 06, 2026 at 03:50 PM
Rooms and interior
- Bedrooms:4
- Total bathrooms:3
- Full bathrooms:2
- Half bathrooms:1
- Living area:3,164 sq. ft.
Heating and cooling
- Cooling:Central Air
- Heating:Forced Air, Gas
Structure and exterior
- Roof:Asphalt
- Year built:2026
- Building area:3,164 sq. ft.
Schools
- High school:Starpoint High
- Middle school:Starpoint Middle
- Elementary school:Fricano Primary
Utilities
- Water:Connected, Public, Water Connected
- Sewer:Connected, Sewer Connected
Finances and disclosures
- Price:$805,900
- Price per sq. ft.:$254.71
New listings near 3947 Wheatfield Crossing
- New
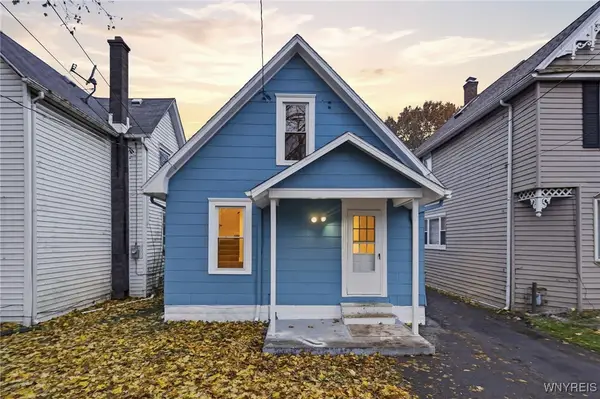 Listed by ERA$177,500Active3 beds 1 baths900 sq. ft.
Listed by ERA$177,500Active3 beds 1 baths900 sq. ft.34 2nd Avenue, North Tonawanda, NY 14120
MLS# B1656748Listed by: HUNT REAL ESTATE CORPORATION - New
 Listed by ERA$329,900Active5 beds 2 baths1,769 sq. ft.
Listed by ERA$329,900Active5 beds 2 baths1,769 sq. ft.380 Roncroff Drive, North Tonawanda, NY 14120
MLS# B1656752Listed by: HUNT REAL ESTATE CORPORATION - Open Sat, 1 to 3pmNew
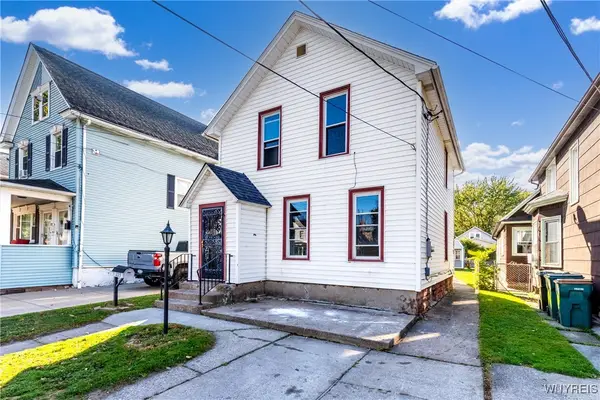 $171,800Active3 beds 1 baths1,288 sq. ft.
$171,800Active3 beds 1 baths1,288 sq. ft.223 Schenck Street, North Tonawanda, NY 14120
MLS# B1656698Listed by: WNY REALTY ADVISORS FLAT FEE SERVICES - New
 Listed by ERA$194,900Active2 beds 2 baths1,392 sq. ft.
Listed by ERA$194,900Active2 beds 2 baths1,392 sq. ft.3 Pine Woods Drive, North Tonawanda, NY 14120
MLS# B1656115Listed by: HUNT REAL ESTATE CORPORATION - New
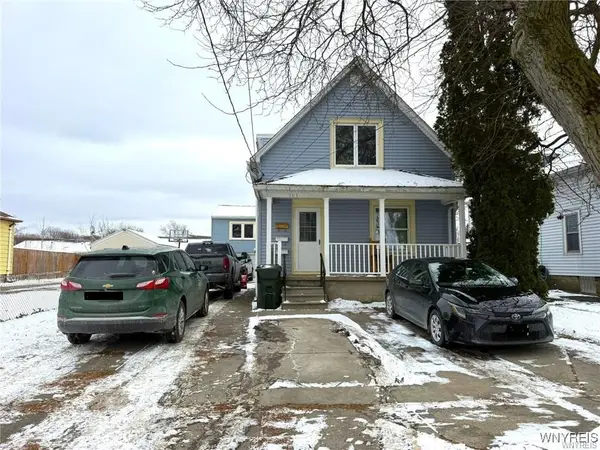 $325,000Active5 beds 3 baths1,836 sq. ft.
$325,000Active5 beds 3 baths1,836 sq. ft.163 Linwood Avenue, North Tonawanda, NY 14120
MLS# B1656452Listed by: HOWARD HANNA WNY INC - New
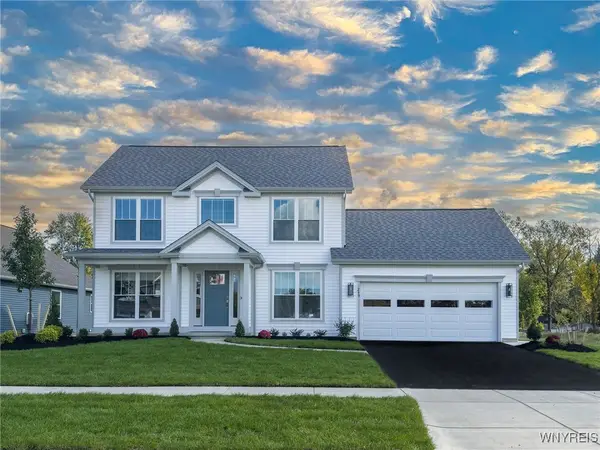 $589,900Active3 beds 3 baths1,847 sq. ft.
$589,900Active3 beds 3 baths1,847 sq. ft.299 Cardinal Way, North Tonawanda, NY 14120
MLS# B1656366Listed by: MARRANO/MARC EQUITY CORP 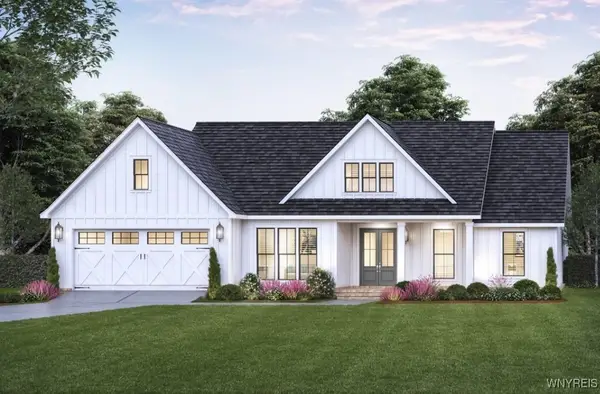 $79,900Active1.14 Acres
$79,900Active1.14 AcresV/L Shawnee Road E, North Tonawanda, NY 14120
MLS# B1655557Listed by: PRESTIGE FAMILY REALTY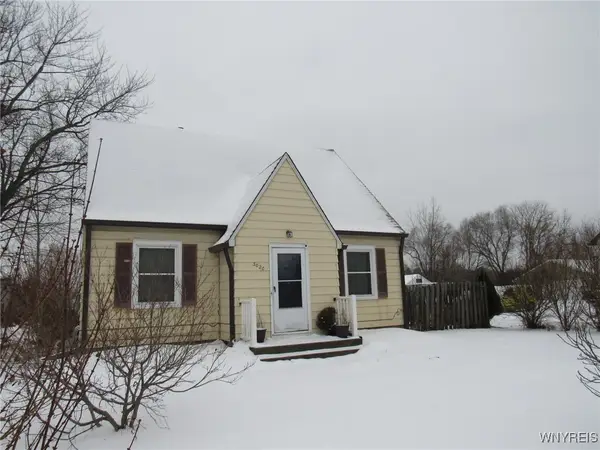 $529,000Active3 beds 2 baths1,405 sq. ft.
$529,000Active3 beds 2 baths1,405 sq. ft.3020 Niagara Falls Boulevard, North Tonawanda, NY 14120
MLS# B1655050Listed by: HOWARD HANNA WNY INC.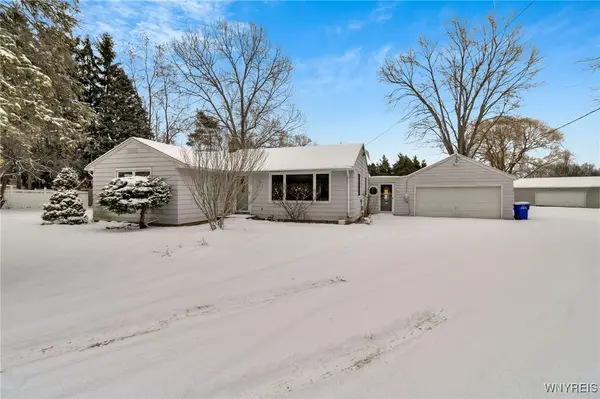 $285,000Pending4 beds 2 baths1,696 sq. ft.
$285,000Pending4 beds 2 baths1,696 sq. ft.6921 Bear Ridge Road, North Tonawanda, NY 14120
MLS# B1655003Listed by: MJ PETERSON REAL ESTATE INC.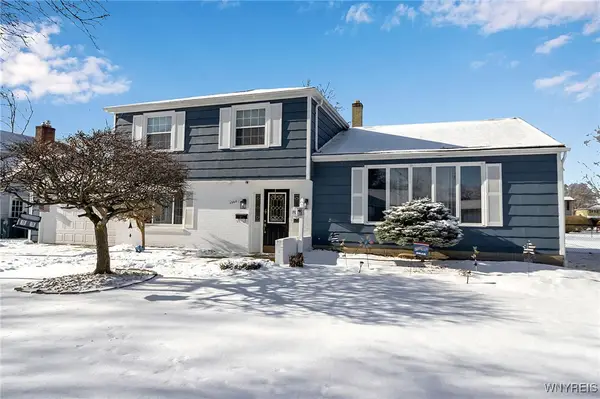 Listed by ERA$345,000Pending4 beds 3 baths1,978 sq. ft.
Listed by ERA$345,000Pending4 beds 3 baths1,978 sq. ft.1360 Cambridge Avenue, North Tonawanda, NY 14120
MLS# B1654589Listed by: HUNT REAL ESTATE CORPORATION
