4569 Ridgeview Drive S, North Tonawanda, NY 14120
Local realty services provided by:HUNT Real Estate ERA
4569 Ridgeview Drive S,North Tonawanda, NY 14120
$524,900
- 4 Beds
- 3 Baths
- 2,496 sq. ft.
- Single family
- Active
Listed by:kevin mcmullen
Office:towne housing real estate
MLS#:B1646325
Source:NY_GENRIS
Price summary
- Price:$524,900
- Price per sq. ft.:$210.3
About this home
Located in the highly desirable Ridgeview Heights neighborhood in the Town of Pendleton—within the top-rated Starpoint School District—this impeccably maintained Modern Victorian style home offers the perfect combination of space, updates, and a prime location. With nearly 2,500 square feet of open, thoughtfully designed living space, this move-in ready home features four bedrooms and two and a half baths. The bright and airy layout is filled with natural light and includes spacious living and dining areas ideal for gatherings. Beautiful hardwood floors run throughout much of the home, including the dining room (2000), front bedrooms (2001), and primary bedroom (2005). The inviting family room features a gas fireplace surrounded by custom built-in shelving, creating a warm and functional centerpiece for everyday living. The kitchen was fully remodeled in 2019 and showcases stylish finishes with quartz countertops and stainless steel appliances, all included. The primary suite offers a renovated bath with radiant heated floors and a custom walk-in closet, providing a touch of everyday luxury. Additional highlights include first-floor laundry, a tranquil Koi fish pond, rear deck and in-ground sprinkler system, an epoxy-coated garage floor (2020), and a versatile basement perfect for a home theater, gym, or game room.
Recent mechanical and structural updates ensure peace of mind, including a new roof (2015), HVAC system (2016), water tank (2021), and window replacement (2025). Step outside to a private, park-like backyard—ideal for quiet evenings, outdoor entertaining, or family fun. Nestled in a friendly, established neighborhood with easy access to shopping, parks, schools, and major routes, this beautifully maintained home offers the perfect blend of comfort, convenience, and timeless charm. Best and final offers are due Wednesday 10/29 @12pm
Contact an agent
Home facts
- Year built:1996
- Listing ID #:B1646325
- Added:1 day(s) ago
- Updated:October 22, 2025 at 07:40 PM
Rooms and interior
- Bedrooms:4
- Total bathrooms:3
- Full bathrooms:2
- Half bathrooms:1
- Living area:2,496 sq. ft.
Heating and cooling
- Cooling:Central Air
- Heating:Forced Air, Gas
Structure and exterior
- Year built:1996
- Building area:2,496 sq. ft.
- Lot area:0.46 Acres
Schools
- High school:Starpoint High
- Middle school:Starpoint Middle
- Elementary school:Fricano Primary
Utilities
- Water:Connected, Public, Water Connected
- Sewer:Connected, Sewer Connected
Finances and disclosures
- Price:$524,900
- Price per sq. ft.:$210.3
- Tax amount:$9,858
New listings near 4569 Ridgeview Drive S
- New
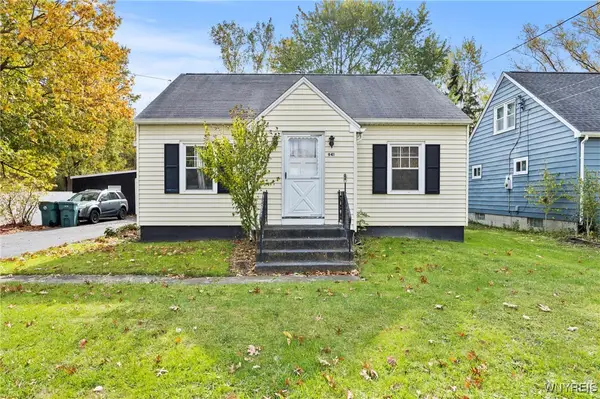 $219,900Active4 beds 1 baths1,360 sq. ft.
$219,900Active4 beds 1 baths1,360 sq. ft.941 Walck Road, North Tonawanda, NY 14120
MLS# B1646416Listed by: EXP REALTY - New
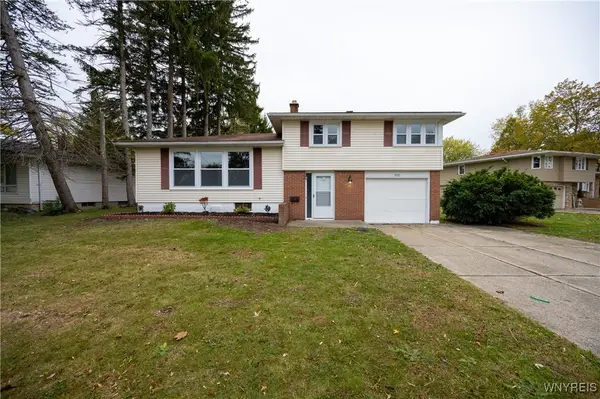 $299,900Active3 beds 2 baths1,452 sq. ft.
$299,900Active3 beds 2 baths1,452 sq. ft.930 Sun Valley Drive, North Tonawanda, NY 14120
MLS# B1645489Listed by: WNY METRO ROBERTS REALTY - Open Sat, 1 to 3pmNew
 $439,900Active3 beds 4 baths2,199 sq. ft.
$439,900Active3 beds 4 baths2,199 sq. ft.339 Daniel Drive, North Tonawanda, NY 14120
MLS# R1646245Listed by: REALTY ONE GROUP EMPOWER - Open Sat, 11am to 1pmNew
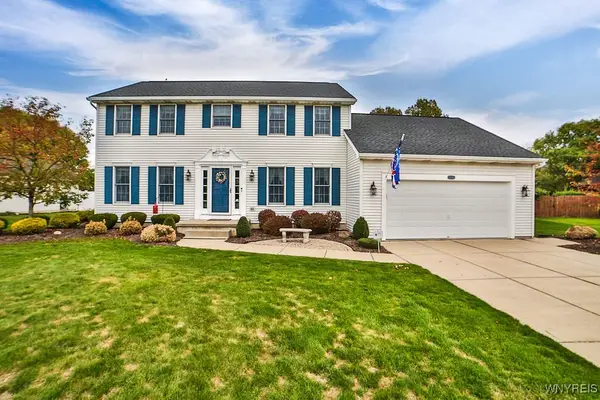 $489,900Active3 beds 3 baths2,714 sq. ft.
$489,900Active3 beds 3 baths2,714 sq. ft.7373 Balla Drive, North Tonawanda, NY 14120
MLS# B1646071Listed by: HOWARD HANNA WNY INC. - New
 $199,999Active3 beds 2 baths1,620 sq. ft.
$199,999Active3 beds 2 baths1,620 sq. ft.292 Niagara Street, North Tonawanda, NY 14120
MLS# B1645253Listed by: OWN NY REAL ESTATE LLC - New
 $222,900Active3 beds 1 baths1,136 sq. ft.
$222,900Active3 beds 1 baths1,136 sq. ft.728 Westbrook Drive, North Tonawanda, NY 14120
MLS# B1645439Listed by: KENDEV REALTY - Open Sat, 1 to 3pmNew
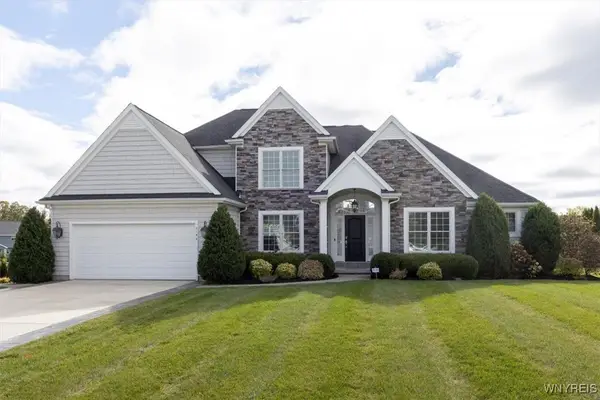 Listed by ERA$799,900Active4 beds 4 baths2,494 sq. ft.
Listed by ERA$799,900Active4 beds 4 baths2,494 sq. ft.7154 Rolling Meadow Drive, North Tonawanda, NY 14120
MLS# B1645344Listed by: HUNT REAL ESTATE CORPORATION - New
 $175,000Active3 beds 2 baths1,332 sq. ft.
$175,000Active3 beds 2 baths1,332 sq. ft.298 Ward Road, North Tonawanda, NY 14120
MLS# B1644489Listed by: MJ PETERSON REAL ESTATE INC. - New
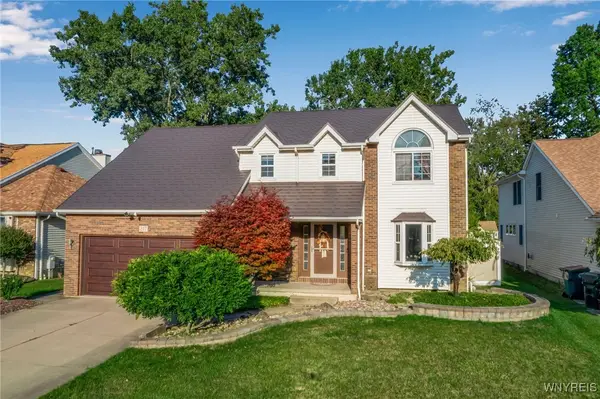 $459,900Active3 beds 3 baths1,974 sq. ft.
$459,900Active3 beds 3 baths1,974 sq. ft.217 Dimatteo Drive, North Tonawanda, NY 14120
MLS# B1644059Listed by: KELLER WILLIAMS REALTY WNY
