5468 Irish Road, North Tonawanda, NY 14120
Local realty services provided by:ERA Team VP Real Estate
5468 Irish Road,North Tonawanda, NY 14120
$369,000
- 4 Beds
- 3 Baths
- 1,480 sq. ft.
- Single family
- Pending
Listed by:dana m david
Office:howard hanna wny inc.
MLS#:B1629448
Source:NY_GENRIS
Price summary
- Price:$369,000
- Price per sq. ft.:$249.32
About this home
Welcome to your new home in Pendleton within the highly sought-after Starpoint School District. Comfort meets elegance in this beautifully designed 4-bedroom, 2.5-bath ranch. Step into a stunning open floor plan that seamlessly blends living, dining, and kitchen spaces; perfect for entertaining. Hickory flooring flows throughout the main level, and cathedral ceilings provide and expansive feel. Your kitchen boasts granite counters, loads of storage, a double oven, walk-in pantry, and dining area. First floor laundry provides single-level living, while four bedrooms offer ample space for rest, work, or play. Your primary suite has a walk-in closet and the 2.5 bathrooms ensures convenience for busy mornings. The full basement has endless potential! The sliding door leads to the back deck; perfect for grilling or overlooking your private backyard including a 24’ pool with second deck and shed. Nestled on a peaceful lot with no rear neighbors, this property offers rare privacy and tranquility. Your only backyard companions? A few horses grazing beyond the tree line, adding a touch of country charm to your everyday view. Updates include; vinyl siding ’17, furnace ’17, water tank ’17, A/C ’17, pool & deck ’19. Whether you're hosting gatherings or enjoying quiet sunsets, this home delivers the perfect blend of luxury and serenity. Don’t miss your chance to own a slice of paradise in one of the area's top school districts.
Contact an agent
Home facts
- Year built:1973
- Listing ID #:B1629448
- Added:46 day(s) ago
- Updated:September 07, 2025 at 07:20 AM
Rooms and interior
- Bedrooms:4
- Total bathrooms:3
- Full bathrooms:2
- Half bathrooms:1
- Living area:1,480 sq. ft.
Heating and cooling
- Cooling:Central Air
- Heating:Forced Air, Gas
Structure and exterior
- Roof:Asphalt, Shingle
- Year built:1973
- Building area:1,480 sq. ft.
- Lot area:0.69 Acres
Schools
- High school:Starpoint High
- Middle school:Starpoint Middle
- Elementary school:Fricano Primary
Utilities
- Water:Connected, Public, Water Connected
- Sewer:Connected, Sewer Connected
Finances and disclosures
- Price:$369,000
- Price per sq. ft.:$249.32
- Tax amount:$5,038
New listings near 5468 Irish Road
- New
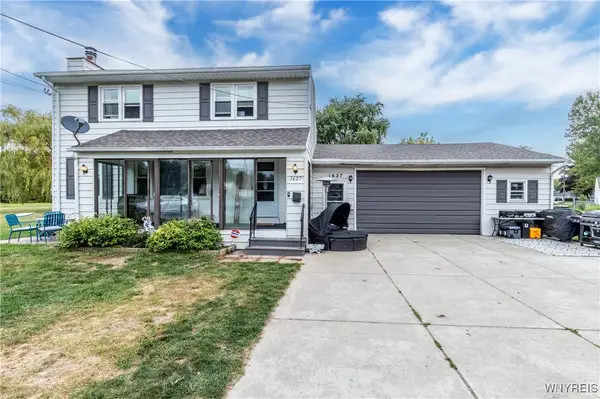 $329,900Active5 beds 2 baths1,560 sq. ft.
$329,900Active5 beds 2 baths1,560 sq. ft.1627 Moll Street, North Tonawanda, NY 14120
MLS# B1639244Listed by: HOWARD HANNA WNY INC. - New
 $239,900Active3 beds 1 baths1,003 sq. ft.
$239,900Active3 beds 1 baths1,003 sq. ft.882 Lee Avenue, North Tonawanda, NY 14120
MLS# B1638948Listed by: SAPERSTON REAL ESTATE CORP - New
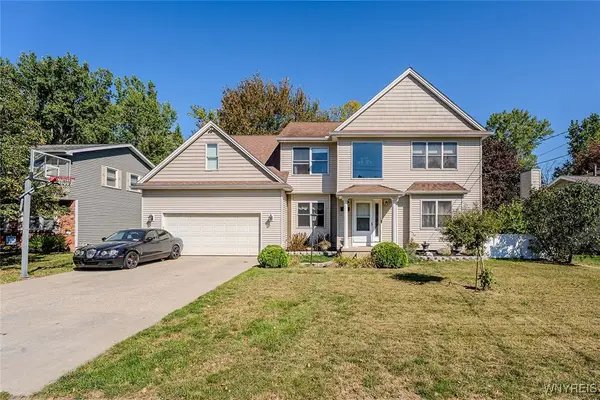 $499,900Active4 beds 3 baths2,951 sq. ft.
$499,900Active4 beds 3 baths2,951 sq. ft.980 E Robinson Street, North Tonawanda, NY 14120
MLS# B1638869Listed by: MJ PETERSON REAL ESTATE INC. 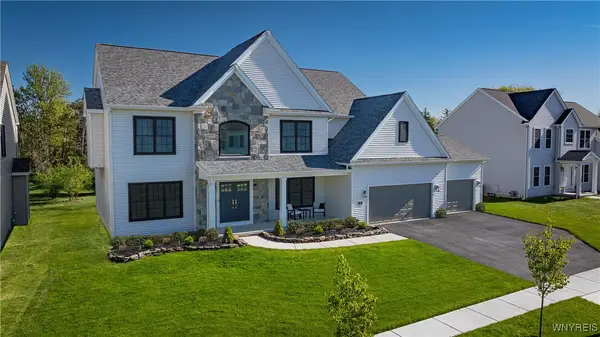 $879,900Active4 beds 4 baths3,289 sq. ft.
$879,900Active4 beds 4 baths3,289 sq. ft.3941 Wheatfield Crossing, North Tonawanda, NY 14120
MLS# B1629215Listed by: FORBES CAPRETTO HOMES- New
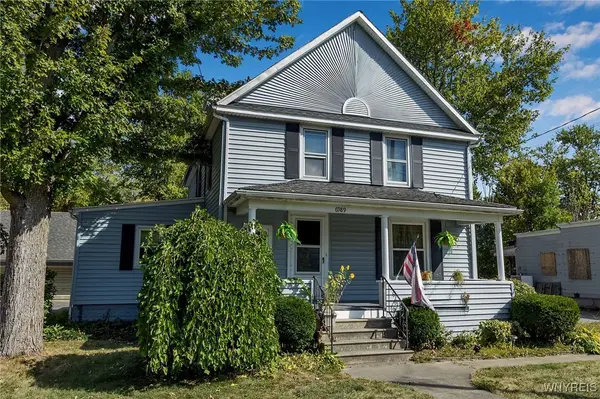 Listed by ERA$269,900Active4 beds 2 baths2,016 sq. ft.
Listed by ERA$269,900Active4 beds 2 baths2,016 sq. ft.6989 Ward Road, North Tonawanda, NY 14120
MLS# B1638767Listed by: HUNT REAL ESTATE CORPORATION - New
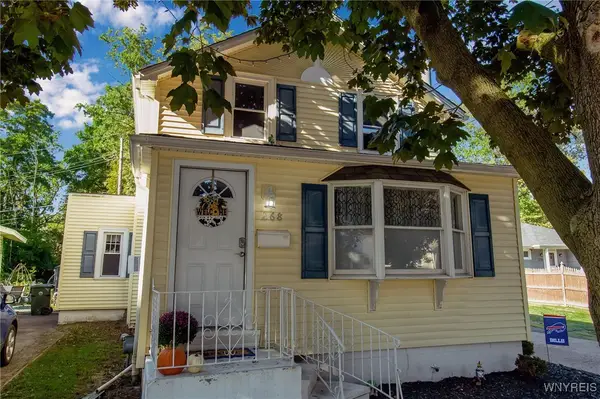 Listed by ERA$224,999Active3 beds 2 baths1,232 sq. ft.
Listed by ERA$224,999Active3 beds 2 baths1,232 sq. ft.268 Tremont Street, North Tonawanda, NY 14120
MLS# B1638424Listed by: HUNT REAL ESTATE CORPORATION - New
 $339,900Active3 beds 2 baths1,396 sq. ft.
$339,900Active3 beds 2 baths1,396 sq. ft.1058 Ruie Road, North Tonawanda, NY 14120
MLS# B1634074Listed by: MJ PETERSON REAL ESTATE INC. - New
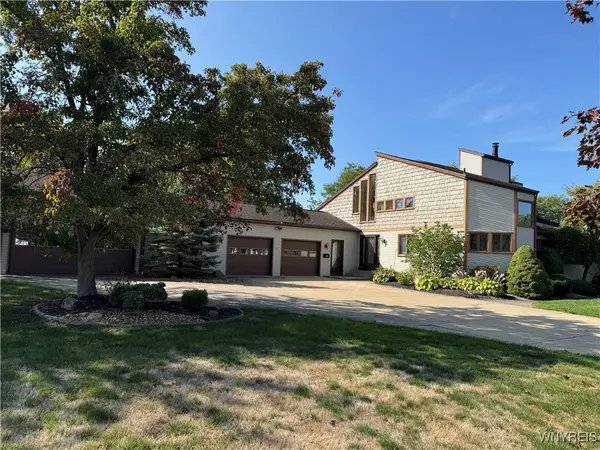 Listed by ERA$499,900Active2 beds 2 baths3,075 sq. ft.
Listed by ERA$499,900Active2 beds 2 baths3,075 sq. ft.3238 S Woodland Court, North Tonawanda, NY 14120
MLS# B1638256Listed by: HUNT REAL ESTATE CORPORATION 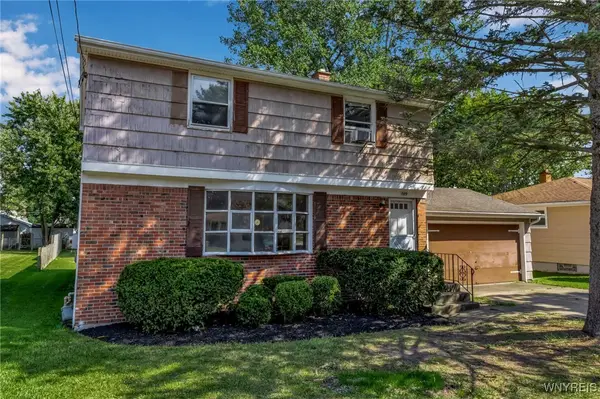 $249,900Pending3 beds 2 baths1,692 sq. ft.
$249,900Pending3 beds 2 baths1,692 sq. ft.1399 Doebler Drive, North Tonawanda, NY 14120
MLS# B1638041Listed by: HOWARD HANNA WNY INC- New
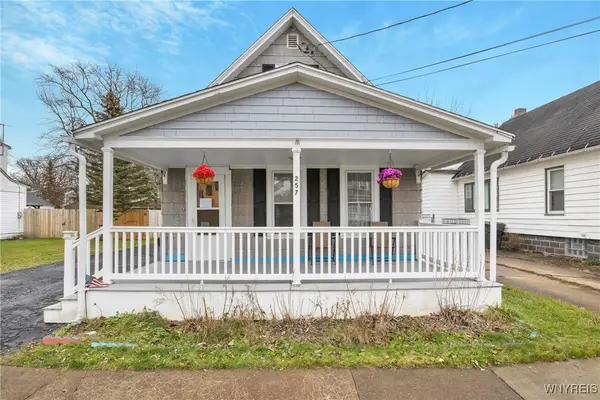 $95,000Active2 beds 1 baths1,248 sq. ft.
$95,000Active2 beds 1 baths1,248 sq. ft.257 Fredericka Street, North Tonawanda, NY 14120
MLS# B1597555Listed by: EXP REALTY
