6500 Nash Road, North Tonawanda, NY 14120
Local realty services provided by:HUNT Real Estate ERA
6500 Nash Road,North Tonawanda, NY 14120
$350,000
- 4 Beds
- 2 Baths
- 1,976 sq. ft.
- Multi-family
- Pending
Listed by:natalie dellavalle
Office:howard hanna wny inc.
MLS#:B1619912
Source:NY_GENRIS
Price summary
- Price:$350,000
- Price per sq. ft.:$177.13
About this home
Presenting a wonderful 2-family home located at 6500 Nash Rd, in the Niagara Wheatfield school district. This property offers both comfort and income potential. With 2 bedrooms and 1 bathroom in each unit, this residence is perfect for investors or those looking to live in one unit and rent the other. Both units feature an open-concept layout with spacious living areas, ideal for everyday living or entertaining. The kitchens are equipped with plenty of counter space, large pantry and ample room for dining. Each unit also boasts generous-sized bedrooms and ample closet space, providing plenty of room for comfort. B The property includes a full basement with potential for additional storage or even future development. The basement offers separate laundry areas, furnaces and HWT. Both have central air too! Whether you’re looking for an income-generating property or a versatile home for multi-generational living, this 2-family home is a fantastic opportunity. The large yard offers plenty of outdoor space for relaxation and activities, a concrete patio and 2 sheds. This property is a must-see—
Contact an agent
Home facts
- Year built:1968
- Listing ID #:B1619912
- Added:95 day(s) ago
- Updated:October 07, 2025 at 07:53 AM
Rooms and interior
- Bedrooms:4
- Total bathrooms:2
- Full bathrooms:2
- Living area:1,976 sq. ft.
Heating and cooling
- Cooling:Central Air
- Heating:Forced Air, Gas
Structure and exterior
- Roof:Asphalt
- Year built:1968
- Building area:1,976 sq. ft.
- Lot area:0.73 Acres
Schools
- High school:Niagara-Wheatfield Senior High
- Middle school:Edward Town Middle
- Elementary school:Errick Road Elementary
Utilities
- Water:Connected, Public, Water Connected
- Sewer:Connected, Sewer Connected
Finances and disclosures
- Price:$350,000
- Price per sq. ft.:$177.13
- Tax amount:$6,103
New listings near 6500 Nash Road
- New
 $239,900Active3 beds 2 baths3,600 sq. ft.
$239,900Active3 beds 2 baths3,600 sq. ft.1128 Oliver Street, North Tonawanda, NY 14120
MLS# B1642783Listed by: TOWNE HOUSING REAL ESTATE - New
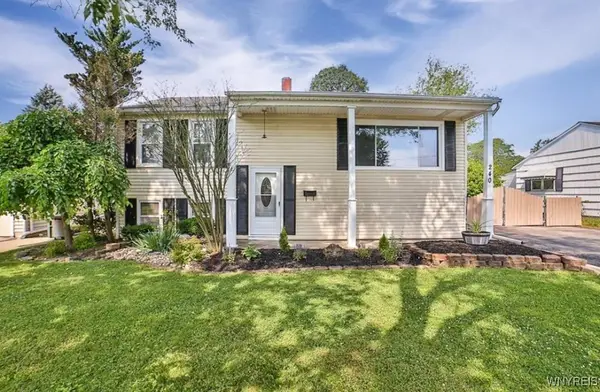 $269,900Active3 beds 2 baths1,500 sq. ft.
$269,900Active3 beds 2 baths1,500 sq. ft.240 Belmont Court E, North Tonawanda, NY 14120
MLS# B1643018Listed by: HOWARD HANNA WNY INC. - Open Wed, 5 to 7pmNew
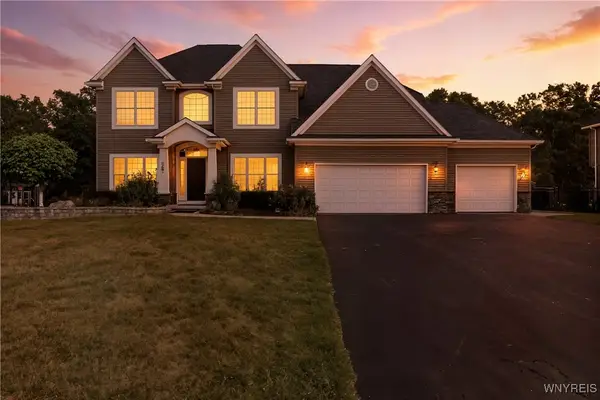 $775,000Active5 beds 4 baths2,859 sq. ft.
$775,000Active5 beds 4 baths2,859 sq. ft.7244 Creekbend Drive, North Tonawanda, NY 14120
MLS# B1642914Listed by: REALTY ONE GROUP EMPOWER 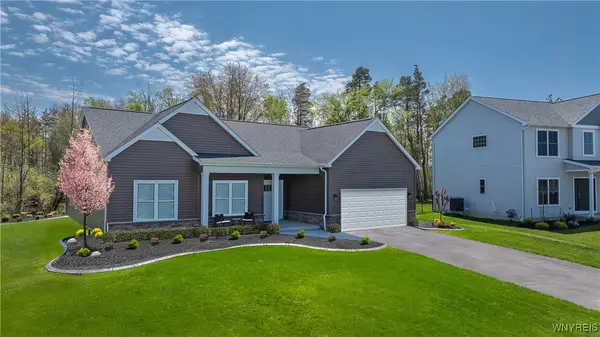 $598,900Active3 beds 2 baths1,812 sq. ft.
$598,900Active3 beds 2 baths1,812 sq. ft.3863 Ridgeland Drive, North Tonawanda, NY 14120
MLS# B1628438Listed by: FORBES CAPRETTO HOMES $619,900Active4 beds 3 baths2,292 sq. ft.
$619,900Active4 beds 3 baths2,292 sq. ft.3857 Ridgeland Drive, North Tonawanda, NY 14120
MLS# B1629226Listed by: FORBES CAPRETTO HOMES- New
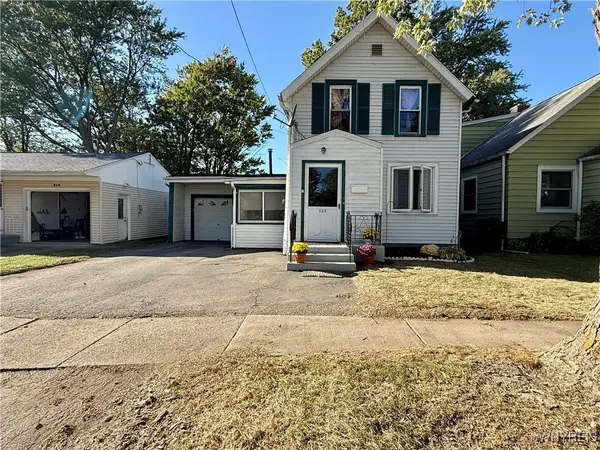 $155,000Active2 beds 1 baths1,223 sq. ft.
$155,000Active2 beds 1 baths1,223 sq. ft.222 Fredericka Street, North Tonawanda, NY 14120
MLS# B1642642Listed by: JOHN COOK REAL ESTATE LLC - Open Thu, 5 to 7pmNew
 $192,500Active4 beds 1 baths1,145 sq. ft.
$192,500Active4 beds 1 baths1,145 sq. ft.19 5th Avenue, North Tonawanda, NY 14120
MLS# B1642579Listed by: COLDWELL BANKER INTEGRITY REAL ESTATE - New
 $249,900Active3 beds 1 baths1,120 sq. ft.
$249,900Active3 beds 1 baths1,120 sq. ft.513 Euclid Avenue, North Tonawanda, NY 14120
MLS# B1642279Listed by: WNY METRO ROBERTS REALTY - New
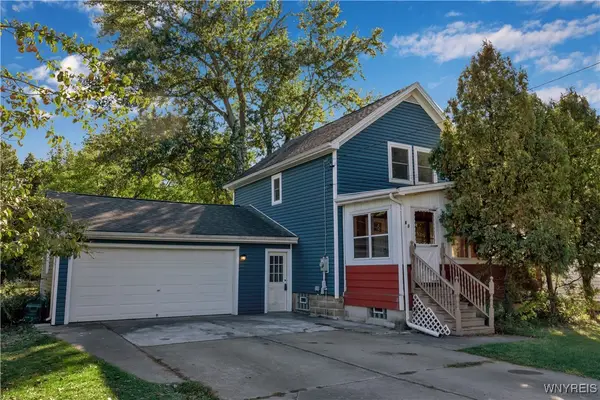 $209,000Active3 beds 1 baths1,144 sq. ft.
$209,000Active3 beds 1 baths1,144 sq. ft.993 Walck Road, North Tonawanda, NY 14120
MLS# B1642092Listed by: HOWARD HANNA WNY INC. - Open Fri, 5 to 6:30pmNew
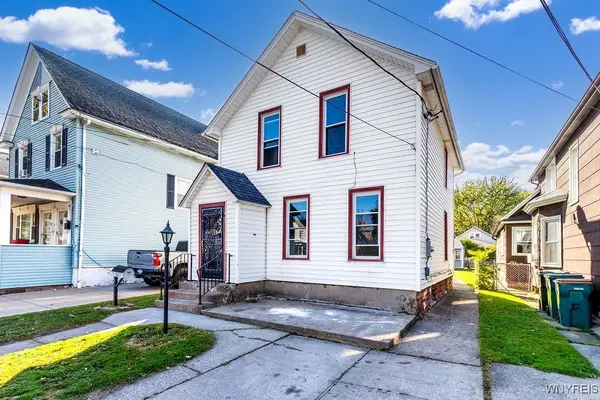 $185,000Active3 beds 1 baths1,288 sq. ft.
$185,000Active3 beds 1 baths1,288 sq. ft.223 Schenck Street, North Tonawanda, NY 14120
MLS# B1642162Listed by: HOWARD HANNA WNY INC.
