6704 Elbert Drive, North Tonawanda, NY 14120
Local realty services provided by:HUNT Real Estate ERA

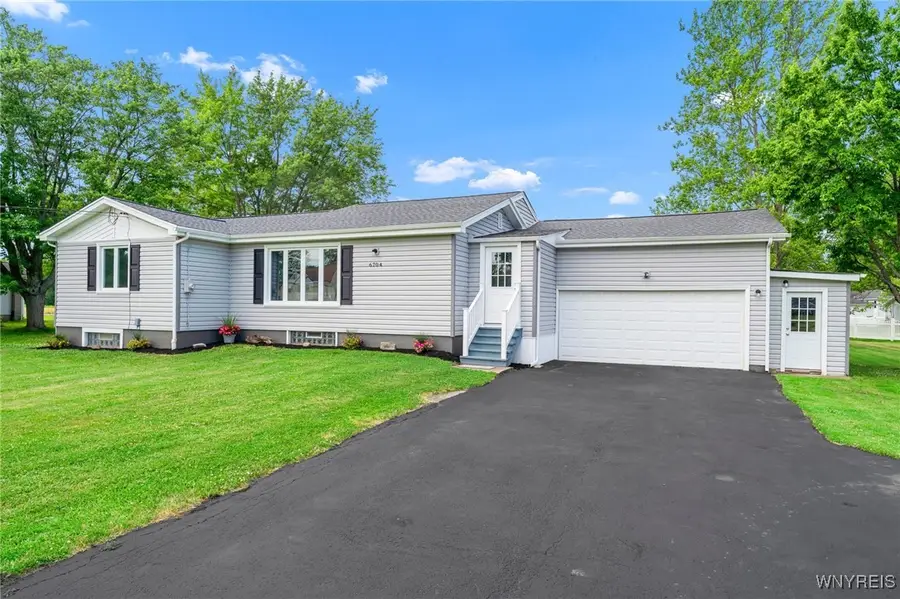
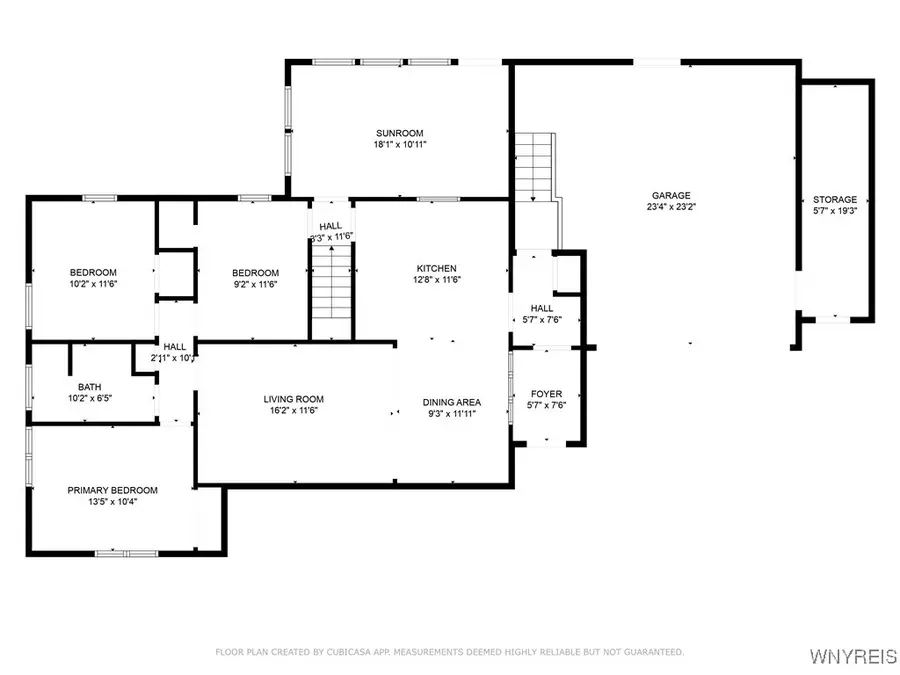
6704 Elbert Drive,North Tonawanda, NY 14120
$239,900
- 3 Beds
- 1 Baths
- 1,214 sq. ft.
- Single family
- Pending
Listed by:patricia s freling
Office:wny metro roberts realty
MLS#:B1619374
Source:NY_GENRIS
Price summary
- Price:$239,900
- Price per sq. ft.:$197.61
About this home
WELCOME HOME! Serene Location. Beautifully updated, fresh paint, luxury vinyl flooring, wall to wall carpet, furnace/AC, some windows, roof/siding approx 3 years, and so much more! Filled with natural light, step into the enclosed entry leading to the foyer, then view the living, dining and kitchen--an open modern floor plan. So many amenities, featuring good sized rooms, family room, a rear covered porch overlooking the large yard, an oversized 2.5 car garage with attached storage room, double wide plus driveway. It has great storage, tinkerers will love the garage with storage for tools, sports equipment, yard necessities. A house in a country neighborhood, quiet yet close to everything. Don't miss this one, houses ready to move in with quality updates are hard to find! It could be yours!
Square Footage determined by owner/flooring company installing new flooring throughout. The family room, enclosed entry and foyer were additions but never included in original sq footage. The original structure sq ft is 1016, sq ft for fam room is 198 sq ft (11x18), entry hall and foyer calculated at 96 sq ft.
Offers, if any, DUE July 10 @ 5pm.
Contact an agent
Home facts
- Year built:1960
- Listing Id #:B1619374
- Added:48 day(s) ago
- Updated:August 19, 2025 at 07:27 AM
Rooms and interior
- Bedrooms:3
- Total bathrooms:1
- Full bathrooms:1
- Living area:1,214 sq. ft.
Heating and cooling
- Cooling:Central Air
- Heating:Forced Air, Gas
Structure and exterior
- Roof:Asphalt, Shingle
- Year built:1960
- Building area:1,214 sq. ft.
- Lot area:0.41 Acres
Schools
- High school:Niagara-Wheatfield Senior High
- Middle school:Edward Town Middle
- Elementary school:Errick Road Elementary
Utilities
- Water:Connected, Public, Water Connected
- Sewer:Connected, Sewer Connected
Finances and disclosures
- Price:$239,900
- Price per sq. ft.:$197.61
- Tax amount:$4,079
New listings near 6704 Elbert Drive
 $149,999Pending6 beds 3 baths2,112 sq. ft.
$149,999Pending6 beds 3 baths2,112 sq. ft.415 Oliver Street, North Tonawanda, NY 14120
MLS# R1628869Listed by: DEZ REALTY LLC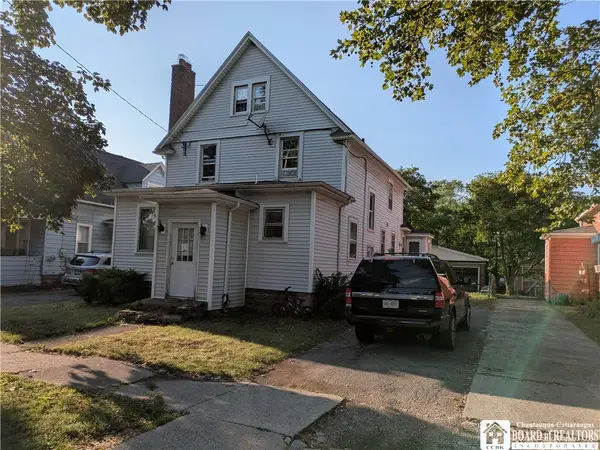 $199,999Pending7 beds 3 baths2,042 sq. ft.
$199,999Pending7 beds 3 baths2,042 sq. ft.114 Keil Street, North Tonawanda, NY 14120
MLS# R1628871Listed by: DEZ REALTY LLC- New
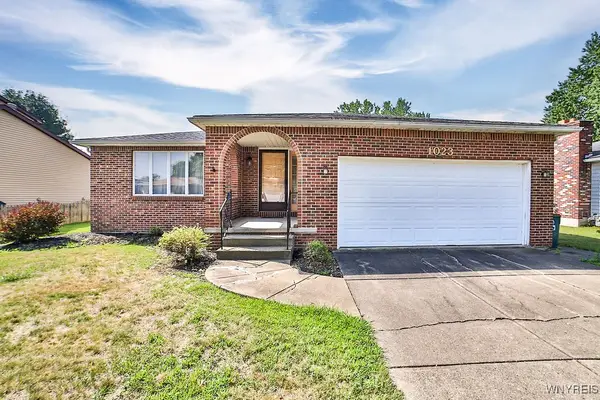 Listed by ERA$254,900Active3 beds 2 baths1,386 sq. ft.
Listed by ERA$254,900Active3 beds 2 baths1,386 sq. ft.1023 Remington Drive, North Tonawanda, NY 14120
MLS# B1630744Listed by: HUNT REAL ESTATE CORPORATION - New
 Listed by ERA$425,000Active5 beds 3 baths2,373 sq. ft.
Listed by ERA$425,000Active5 beds 3 baths2,373 sq. ft.4194 Tonawanda Creek Road, North Tonawanda, NY 14120
MLS# B1628419Listed by: HUNT REAL ESTATE CORPORATION - New
 Listed by ERA$425,000Active5 beds 3 baths2,373 sq. ft.
Listed by ERA$425,000Active5 beds 3 baths2,373 sq. ft.4194 Tonawanda Creek Road, North Tonawanda, NY 14120
MLS# B1628949Listed by: HUNT REAL ESTATE CORPORATION - New
 $395,000Active8 beds 4 baths3,840 sq. ft.
$395,000Active8 beds 4 baths3,840 sq. ft.59 Mead Street, North Tonawanda, NY 14120
MLS# B1630111Listed by: HOWARD HANNA WNY INC. - New
 $289,900Active3 beds 2 baths1,689 sq. ft.
$289,900Active3 beds 2 baths1,689 sq. ft.546 E Goundry Street, North Tonawanda, NY 14120
MLS# B1630923Listed by: JOHN COOK REAL ESTATE LLC - New
 $199,999Active3 beds 2 baths1,132 sq. ft.
$199,999Active3 beds 2 baths1,132 sq. ft.49 Maple Terrace, North Tonawanda, NY 14120
MLS# B1630405Listed by: WNY METRO ROBERTS REALTY - New
 $214,900Active3 beds 1 baths1,111 sq. ft.
$214,900Active3 beds 1 baths1,111 sq. ft.1645 Eddy Drive, North Tonawanda, NY 14120
MLS# B1629634Listed by: MOOTRY MURPHY & BURGIN REALTY GROUP LLC 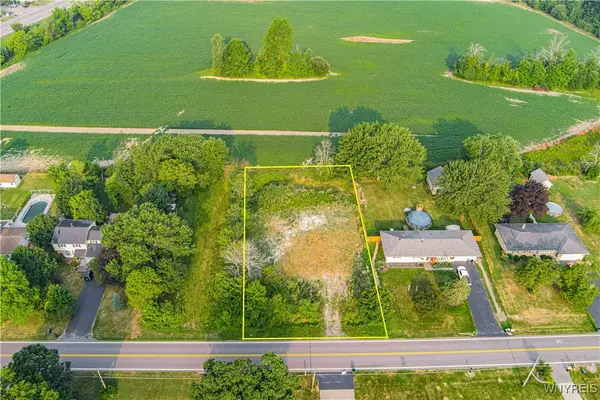 Listed by ERA$59,900Active0.38 Acres
Listed by ERA$59,900Active0.38 AcresErrick Road W, North Tonawanda, NY 14094
MLS# B1628520Listed by: HUNT REAL ESTATE CORPORATION

