6713 Cortland Drive, North Tonawanda, NY 14120
Local realty services provided by:HUNT Real Estate ERA
6713 Cortland Drive,North Tonawanda, NY 14120
$549,900
- 4 Beds
- 3 Baths
- 2,559 sq. ft.
- Single family
- Pending
Listed by: karrie l catalano-bridge
Office: howard hanna wny inc.
MLS#:B1647882
Source:NY_GENRIS
Price summary
- Price:$549,900
- Price per sq. ft.:$214.89
About this home
Welcome to 6713 Cortland Dr., a beautifully maintained 4-bedroom, 2.5 bath, Colonial in the highly sought-after Pendleton area within Starpoint School District! This spacious home offers over 2500 sq ft of bright, open living featuring an open concept kitchen with ample cabinetry, formal dining room, and a cozy family room with cathedral ceilings perfect for entertaining or relaxing by the fireplace. The primary bedroom features tray ceiling, walk-in-closet and ensuite bathroom with separate shower and jetted bathtub. Four-season sunroom has separate built-in heating/cooling unit which overlooks the nearly three-quarters of an acre fully fenced in backyard. Updates include: New Roof 2019, HWT 2020, new carpeting in stairwell, upstairs hall and primary bedroom. Of note, the furnace has an antibacterial light with air filtration system. The front garden has been refreshed with updated landscaping. Huge basement with workshop. And don't forget the large two-story barn/storage shed in the backyard along with the covered fenced in patio with gravel dog run and dog house.
Negotiations begin 11/7/25
Contact an agent
Home facts
- Year built:2006
- Listing ID #:B1647882
- Added:50 day(s) ago
- Updated:December 19, 2025 at 08:31 AM
Rooms and interior
- Bedrooms:4
- Total bathrooms:3
- Full bathrooms:2
- Half bathrooms:1
- Living area:2,559 sq. ft.
Heating and cooling
- Cooling:Central Air
- Heating:Forced Air, Gas
Structure and exterior
- Year built:2006
- Building area:2,559 sq. ft.
- Lot area:0.7 Acres
Utilities
- Water:Connected, Public, Water Connected
- Sewer:Connected, Sewer Connected
Finances and disclosures
- Price:$549,900
- Price per sq. ft.:$214.89
- Tax amount:$9,653
New listings near 6713 Cortland Drive
- New
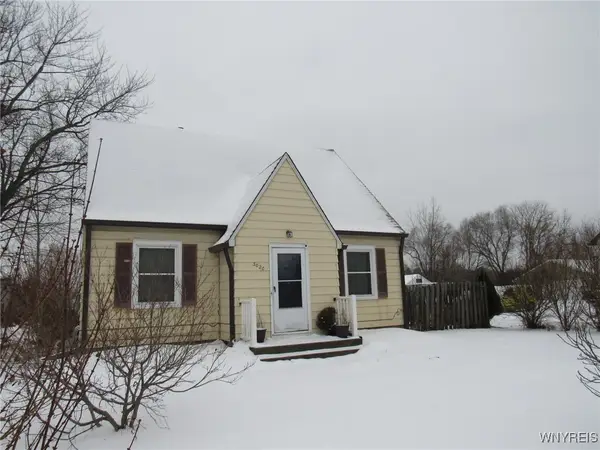 $529,000Active3 beds 2 baths1,405 sq. ft.
$529,000Active3 beds 2 baths1,405 sq. ft.3020 Niagara Falls Boulevard, North Tonawanda, NY 14120
MLS# B1655050Listed by: HOWARD HANNA WNY INC. - New
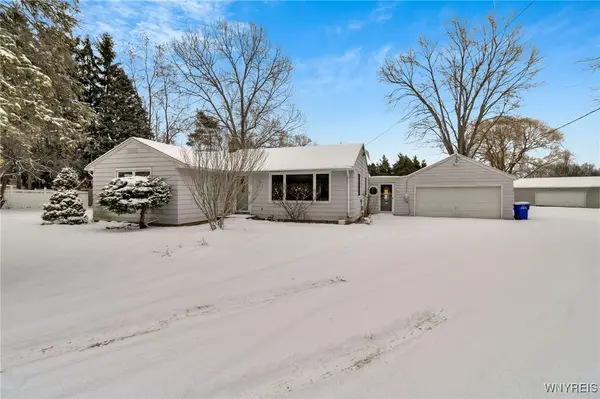 $285,000Active4 beds 2 baths1,696 sq. ft.
$285,000Active4 beds 2 baths1,696 sq. ft.6921 Bear Ridge Road, North Tonawanda, NY 14120
MLS# B1655003Listed by: MJ PETERSON REAL ESTATE INC. 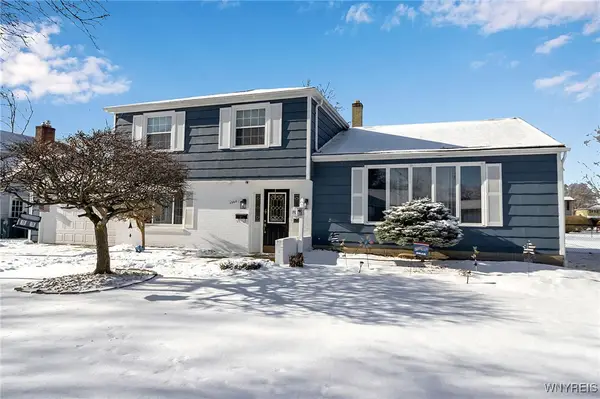 Listed by ERA$345,000Pending4 beds 3 baths1,978 sq. ft.
Listed by ERA$345,000Pending4 beds 3 baths1,978 sq. ft.1360 Cambridge Avenue, North Tonawanda, NY 14120
MLS# B1654589Listed by: HUNT REAL ESTATE CORPORATION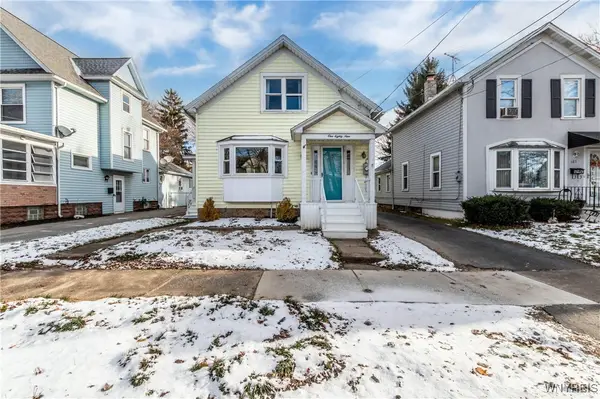 $205,000Pending3 beds 1 baths1,432 sq. ft.
$205,000Pending3 beds 1 baths1,432 sq. ft.189 Lincoln Avenue, North Tonawanda, NY 14120
MLS# B1653559Listed by: HOWARD HANNA WNY INC.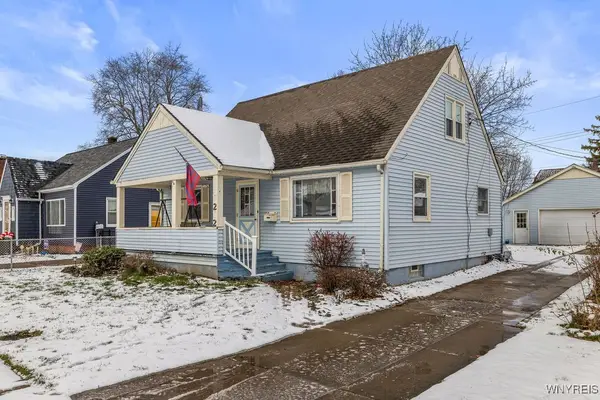 Listed by ERA$229,900Active4 beds 2 baths1,248 sq. ft.
Listed by ERA$229,900Active4 beds 2 baths1,248 sq. ft.252 Edward Street, North Tonawanda, NY 14120
MLS# B1653521Listed by: HUNT REAL ESTATE CORPORATION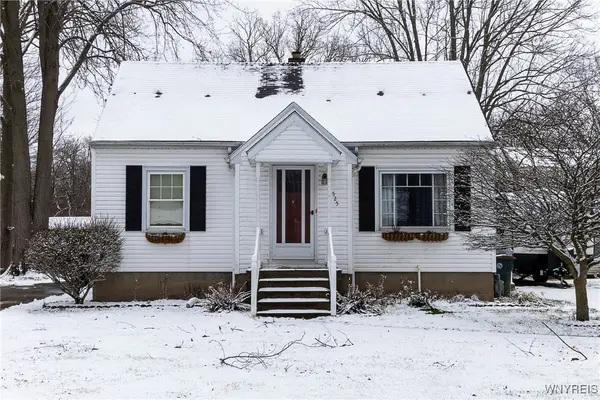 $199,900Active3 beds 2 baths1,112 sq. ft.
$199,900Active3 beds 2 baths1,112 sq. ft.525 E Stenzil Street, North Tonawanda, NY 14120
MLS# B1652543Listed by: OWN NY REAL ESTATE LLC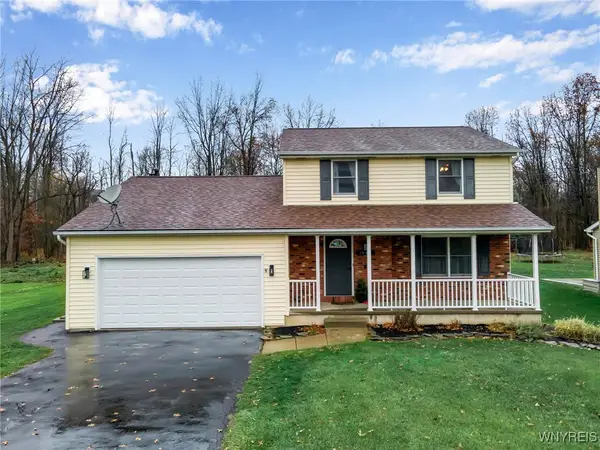 $324,900Pending3 beds 2 baths1,677 sq. ft.
$324,900Pending3 beds 2 baths1,677 sq. ft.1042 Walck Road, North Tonawanda, NY 14120
MLS# B1652450Listed by: KELLER WILLIAMS REALTY WNY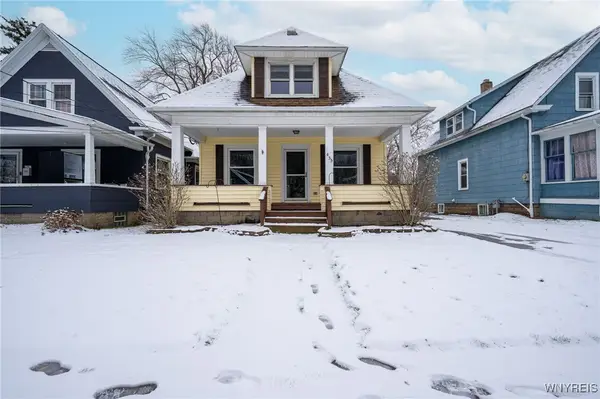 $239,000Pending4 beds 2 baths1,710 sq. ft.
$239,000Pending4 beds 2 baths1,710 sq. ft.455 Robinson Street, North Tonawanda, NY 14120
MLS# B1653378Listed by: WNY METRO ROBERTS REALTY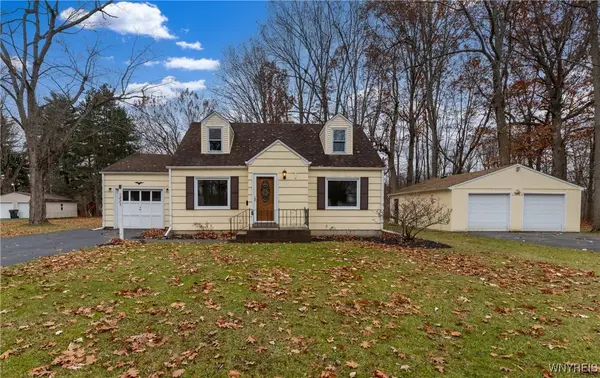 $199,900Pending3 beds 1 baths1,376 sq. ft.
$199,900Pending3 beds 1 baths1,376 sq. ft.1219 Parkview Drive, North Tonawanda, NY 14120
MLS# B1652524Listed by: HOWARD HANNA WNY INC.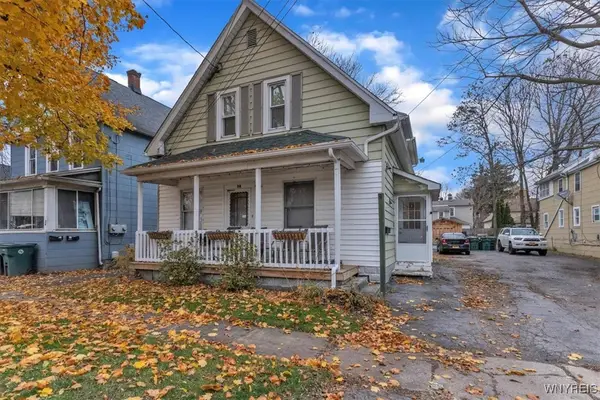 Listed by ERA$219,900Pending5 beds 2 baths2,046 sq. ft.
Listed by ERA$219,900Pending5 beds 2 baths2,046 sq. ft.42 5th Avenue, North Tonawanda, NY 14120
MLS# B1652879Listed by: HUNT REAL ESTATE CORPORATION
