6717 Errick Road, North Tonawanda, NY 14120
Local realty services provided by:ERA Team VP Real Estate
6717 Errick Road,North Tonawanda, NY 14120
$350,000
- 3 Beds
- 2 Baths
- 1,176 sq. ft.
- Single family
- Pending
Listed by: vera daly
Office: howard hanna wny inc.
MLS#:B1623645
Source:NY_GENRIS
Price summary
- Price:$350,000
- Price per sq. ft.:$297.62
About this home
Back on the market! Move in condition, this inviting 3 bdrm 2 bath ranch is neat & meticulous .
Eat in kitchen includes convection oven & all appliances. Slider leads to oversized patio & partially fenced yard with 3 sheds. Basement/Rec room is finished with a wet bar, New Lennox furnace with high efficiency air cleaner Nov.2025 ,water sump pump backup system, an enclosed sauna, Workshop area. Includes washer & dryer. basement furniture & decor, air hockey table & John deere S10 tractor (4yrs old) AC, Whole house water softener filtration with reverse osmosis. Security system, whirlpool tub, full house generator with separate breaker, all curtains stay with house, New laminate to be installed in 2 of the bdrms prior to closing, Double wide driveway with pavers that have been sealed giving a look of stamped concrete leads to the attached finished 2.5 car finished garage. Interior garage door leads to the enclosed sun room which allows for plenty of sunshine & a view of the well kept yard, 2 patios and no rear neighbors. Open porch, Newer windows, ht wt, firepit, with more updates Conveniently located close to shopping & Fairmont park. Make this turn key gem into your home today.
Contact an agent
Home facts
- Year built:1965
- Listing ID #:B1623645
- Added:167 day(s) ago
- Updated:January 02, 2026 at 05:39 AM
Rooms and interior
- Bedrooms:3
- Total bathrooms:2
- Full bathrooms:2
- Living area:1,176 sq. ft.
Heating and cooling
- Cooling:Central Air
- Heating:Forced Air, Gas
Structure and exterior
- Roof:Asphalt
- Year built:1965
- Building area:1,176 sq. ft.
- Lot area:0.77 Acres
Schools
- High school:Niagara-Wheatfield Senior High
- Middle school:Edward Town Middle
- Elementary school:Errick Road Elementary
Utilities
- Water:Connected, Public, Water Connected
- Sewer:Connected, Sewer Connected
Finances and disclosures
- Price:$350,000
- Price per sq. ft.:$297.62
- Tax amount:$4,810
New listings near 6717 Errick Road
- New
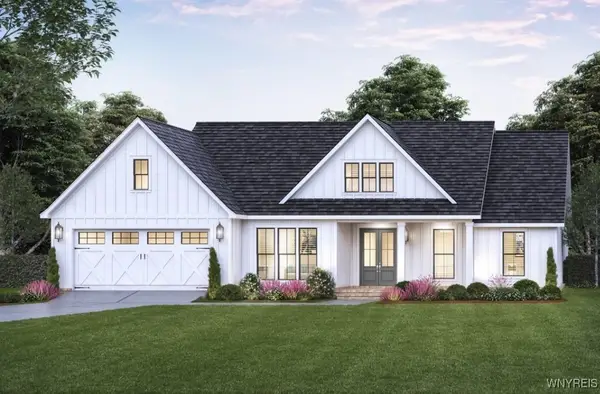 $79,900Active1.14 Acres
$79,900Active1.14 AcresV/L Shawnee Road E, North Tonawanda, NY 14120
MLS# B1655557Listed by: PRESTIGE FAMILY REALTY 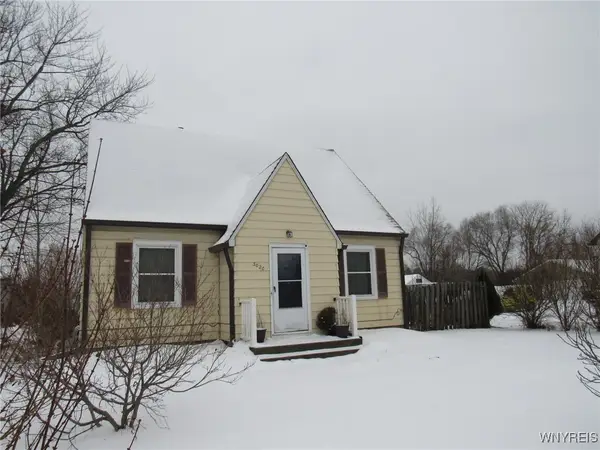 $529,000Active3 beds 2 baths1,405 sq. ft.
$529,000Active3 beds 2 baths1,405 sq. ft.3020 Niagara Falls Boulevard, North Tonawanda, NY 14120
MLS# B1655050Listed by: HOWARD HANNA WNY INC.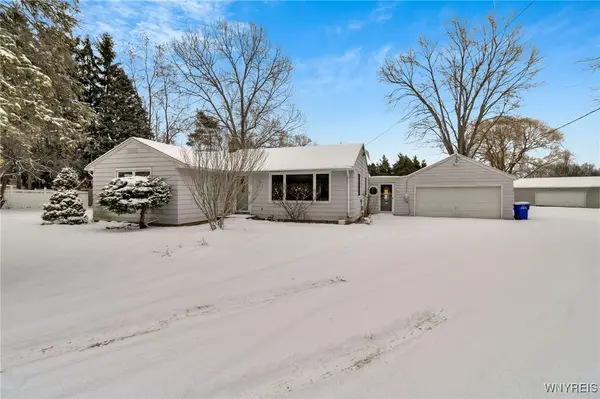 $285,000Pending4 beds 2 baths1,696 sq. ft.
$285,000Pending4 beds 2 baths1,696 sq. ft.6921 Bear Ridge Road, North Tonawanda, NY 14120
MLS# B1655003Listed by: MJ PETERSON REAL ESTATE INC.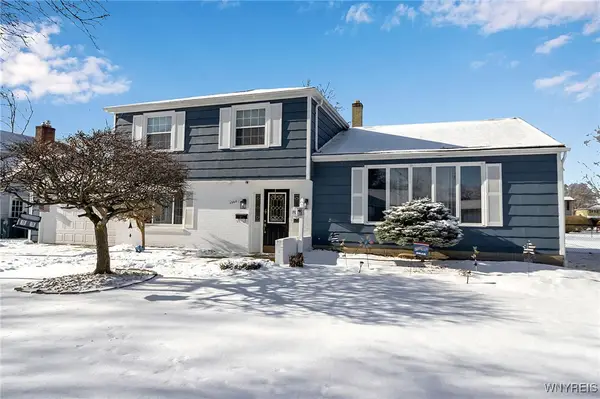 Listed by ERA$345,000Pending4 beds 3 baths1,978 sq. ft.
Listed by ERA$345,000Pending4 beds 3 baths1,978 sq. ft.1360 Cambridge Avenue, North Tonawanda, NY 14120
MLS# B1654589Listed by: HUNT REAL ESTATE CORPORATION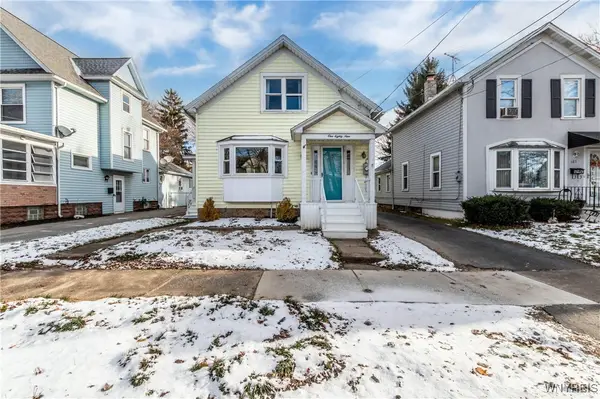 $205,000Pending3 beds 1 baths1,432 sq. ft.
$205,000Pending3 beds 1 baths1,432 sq. ft.189 Lincoln Avenue, North Tonawanda, NY 14120
MLS# B1653559Listed by: HOWARD HANNA WNY INC.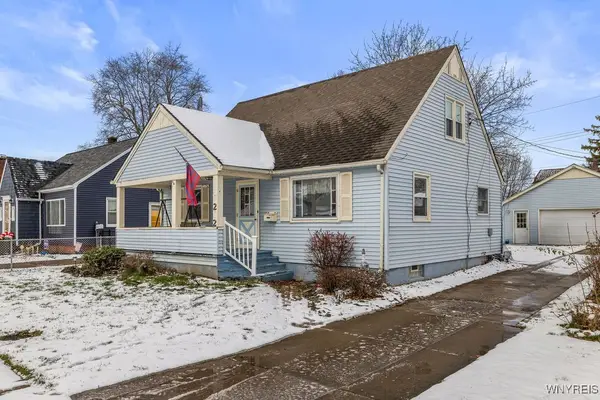 Listed by ERA$229,900Active4 beds 2 baths1,248 sq. ft.
Listed by ERA$229,900Active4 beds 2 baths1,248 sq. ft.252 Edward Street, North Tonawanda, NY 14120
MLS# B1653521Listed by: HUNT REAL ESTATE CORPORATION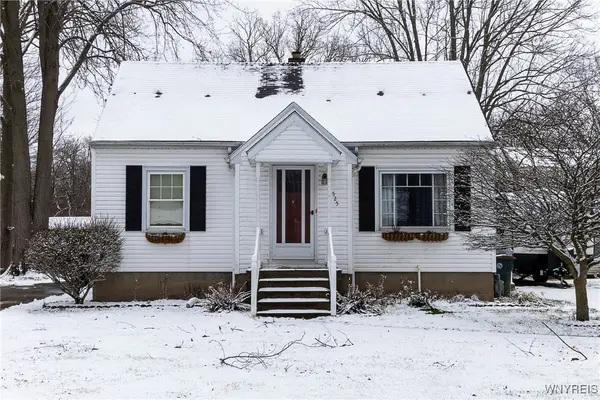 $199,900Active3 beds 2 baths1,112 sq. ft.
$199,900Active3 beds 2 baths1,112 sq. ft.525 E Stenzil Street, North Tonawanda, NY 14120
MLS# B1652543Listed by: OWN NY REAL ESTATE LLC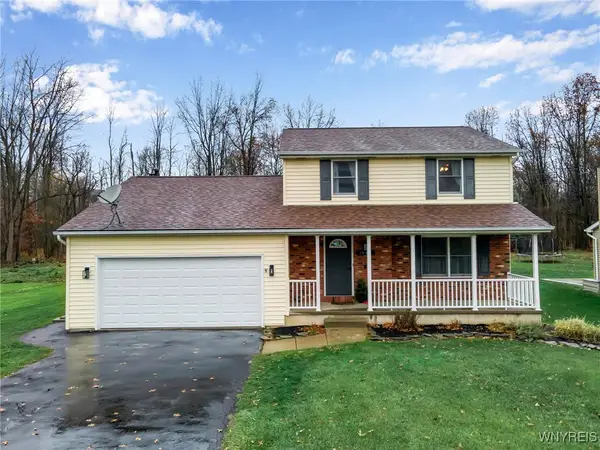 $324,900Pending3 beds 2 baths1,677 sq. ft.
$324,900Pending3 beds 2 baths1,677 sq. ft.1042 Walck Road, North Tonawanda, NY 14120
MLS# B1652450Listed by: KELLER WILLIAMS REALTY WNY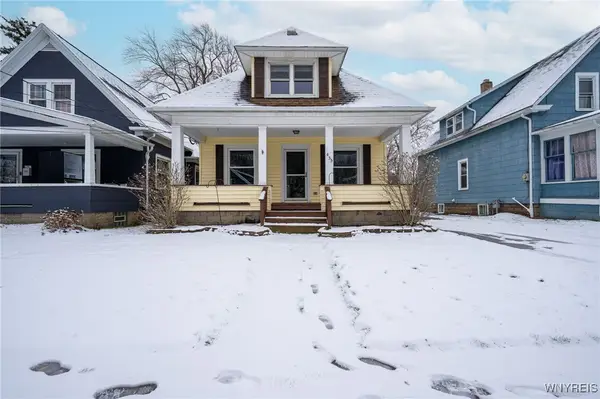 $239,000Pending4 beds 2 baths1,710 sq. ft.
$239,000Pending4 beds 2 baths1,710 sq. ft.455 Robinson Street, North Tonawanda, NY 14120
MLS# B1653378Listed by: WNY METRO ROBERTS REALTY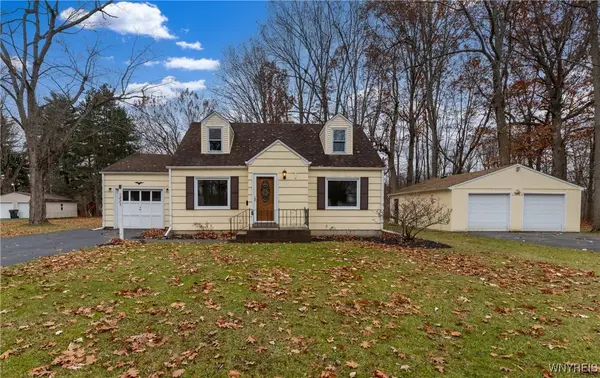 $199,900Pending3 beds 1 baths1,376 sq. ft.
$199,900Pending3 beds 1 baths1,376 sq. ft.1219 Parkview Drive, North Tonawanda, NY 14120
MLS# B1652524Listed by: HOWARD HANNA WNY INC.
