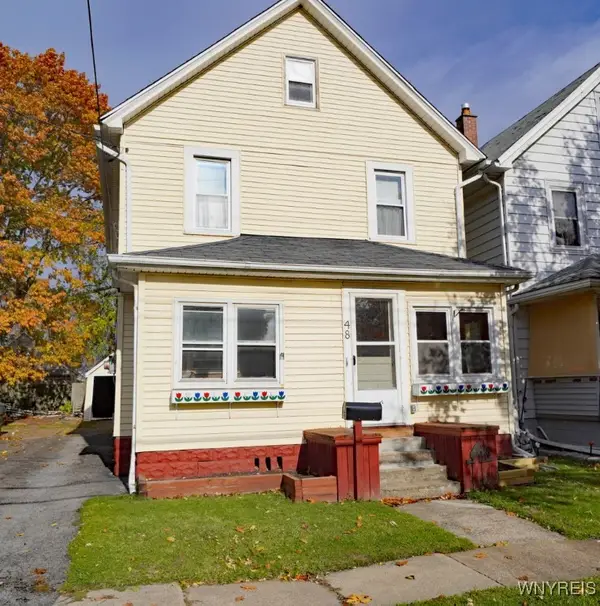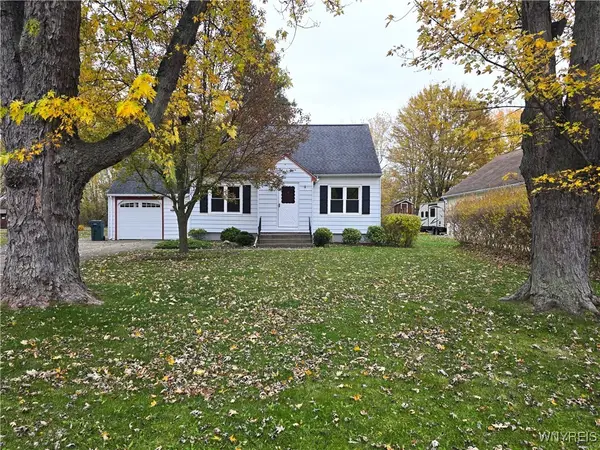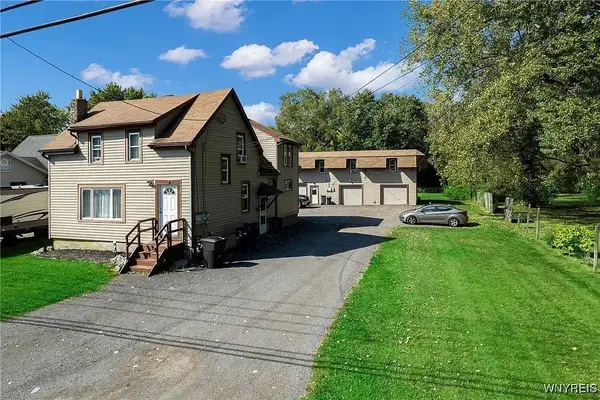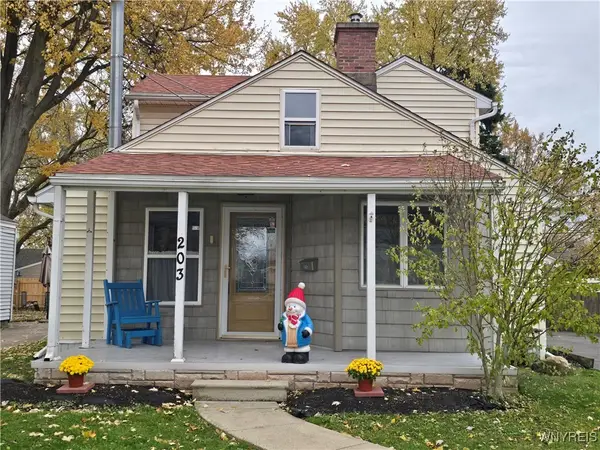6951 Nash Road, North Tonawanda, NY 14120
Local realty services provided by:ERA Team VP Real Estate
6951 Nash Road,North Tonawanda, NY 14120
$300,000
- 4 Beds
- 2 Baths
- - sq. ft.
- Single family
- Sold
Listed by: jason p sokody
Office: howard hanna wny inc.
MLS#:B1635484
Source:NY_GENRIS
Sorry, we are unable to map this address
Price summary
- Price:$300,000
About this home
Welcome home to this well maintained 4 br, 1.5 bath, 2 car garage, Cape Cod in the Niagara Wheatfield school district. Beautiful hardwood floors greet you as you enter the spacious living room which flows through to the dining room. This space has an abundant amount of natural light shining through sliding glass doors. Kitchen has plenty of storage including a built in pantry. Mud room has hookup to convert back to 1st floor laundry. Home can live like a ranch with 1st floor primary br with laminate flooring and a walk in closet. 2 bedrooms on the second floor also have walk-in closets . Third br offering built in drawers and closet. Step out back onto the large wood deck overlooking fully fenced in private yard. Plenty of options and space for leisure or recreational use. Concrete patio leading its way to above ground pool with attached deck. Detached 2 car garage with concrete driveway. Home also has a secondary stone driveway with separate entry gate, perfect for outdoor storage of an RV or boat . This one is a great opportunity, must see! Difference of 360 sq. ft. is due to the addition of a 4th bedroom, done by previous owner, and is reflected in public records.
Contact an agent
Home facts
- Year built:1937
- Listing ID #:B1635484
- Added:74 day(s) ago
- Updated:November 18, 2025 at 09:42 PM
Rooms and interior
- Bedrooms:4
- Total bathrooms:2
- Full bathrooms:1
- Half bathrooms:1
Heating and cooling
- Heating:Baseboard, Gas
Structure and exterior
- Roof:Asphalt, Shingle
- Year built:1937
Utilities
- Water:Connected, Public, Water Connected
- Sewer:Connected, Sewer Connected
Finances and disclosures
- Price:$300,000
- Tax amount:$4,558
New listings near 6951 Nash Road
- Open Wed, 5 to 7pmNew
 $399,900Active6 beds 4 baths3,220 sq. ft.
$399,900Active6 beds 4 baths3,220 sq. ft.6848 Errick Road, North Tonawanda, NY 14120
MLS# B1651338Listed by: KELLER WILLIAMS REALTY WNY - New
 $269,900Active5 beds -- baths3,942 sq. ft.
$269,900Active5 beds -- baths3,942 sq. ft.726 Oliver Street, North Tonawanda, NY 14120
MLS# B1648824Listed by: TOWNE HOUSING REAL ESTATE - Open Wed, 5 to 7pmNew
 Listed by ERA$349,900Active5 beds 2 baths1,769 sq. ft.
Listed by ERA$349,900Active5 beds 2 baths1,769 sq. ft.380 Roncroff Drive, North Tonawanda, NY 14120
MLS# B1649262Listed by: HUNT REAL ESTATE CORPORATION - New
 $618,900Active4 beds 3 baths2,289 sq. ft.
$618,900Active4 beds 3 baths2,289 sq. ft.310 Cardinal Way, North Tonawanda, NY 14120
MLS# B1650633Listed by: MARRANO/MARC EQUITY CORP  Listed by ERA$280,000Pending3 beds 2 baths1,520 sq. ft.
Listed by ERA$280,000Pending3 beds 2 baths1,520 sq. ft.858 Deerfield Drive, North Tonawanda, NY 14120
MLS# B1650520Listed by: HUNT REAL ESTATE CORPORATION- New
 Listed by ERA$110,000Active4 beds 2 baths1,444 sq. ft.
Listed by ERA$110,000Active4 beds 2 baths1,444 sq. ft.48 7th Avenue, North Tonawanda, NY 14120
MLS# B1650057Listed by: HUNT REAL ESTATE CORPORATION - New
 $224,900Active3 beds 1 baths1,112 sq. ft.
$224,900Active3 beds 1 baths1,112 sq. ft.4012 Crescent Drive, North Tonawanda, NY 14120
MLS# B1650097Listed by: CENTURY 21 NORTH EAST - New
 $2,800,000Active11 beds -- baths20,480 sq. ft.
$2,800,000Active11 beds -- baths20,480 sq. ft.151 Division Street #12, North Tonawanda, NY 14120
MLS# B1650192Listed by: GRECO REAL ESTATE.COM - New
 $750,000Active12 beds 4 baths3,834 sq. ft.
$750,000Active12 beds 4 baths3,834 sq. ft.6980 Nash Road, North Tonawanda, NY 14120
MLS# B1649252Listed by: NICHOL CITY REALTY - New
 $199,600Active4 beds 1 baths1,202 sq. ft.
$199,600Active4 beds 1 baths1,202 sq. ft.203 Edward Street, North Tonawanda, NY 14120
MLS# B1649924Listed by: BERKSHIRE HATHAWAY HOMESERVICES ZAMBITO REALTORS
