7034 Bear Ridge Road, North Tonawanda, NY 14120
Local realty services provided by:ERA Team VP Real Estate
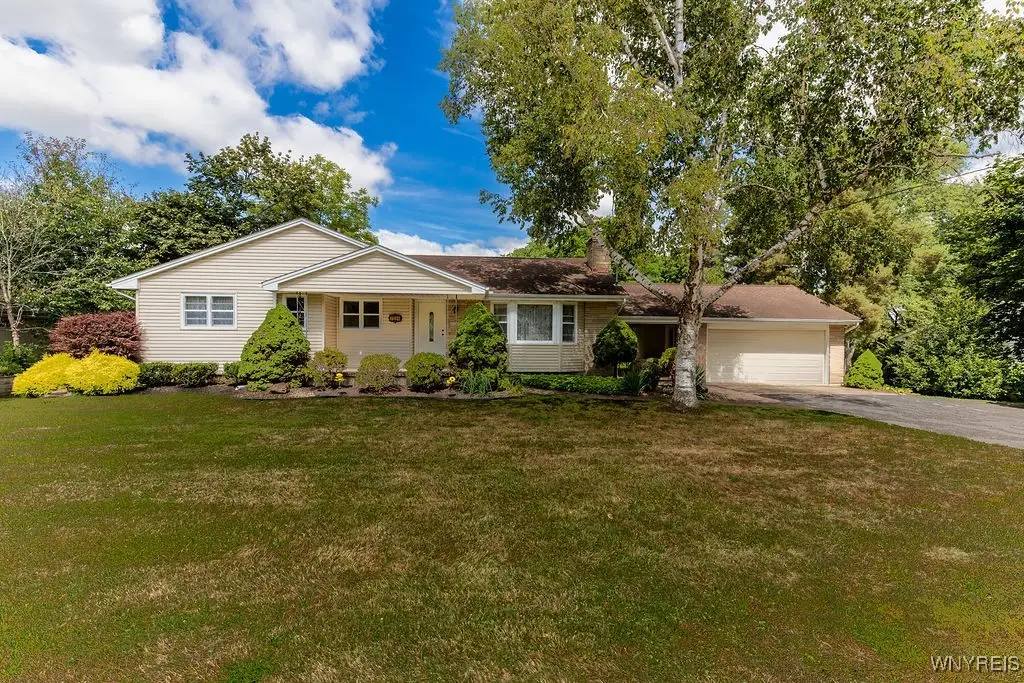
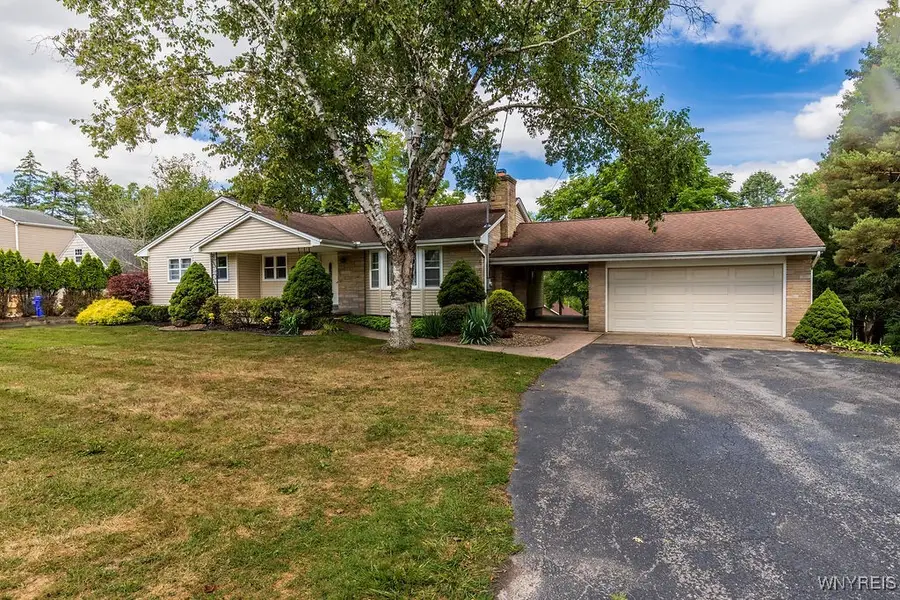
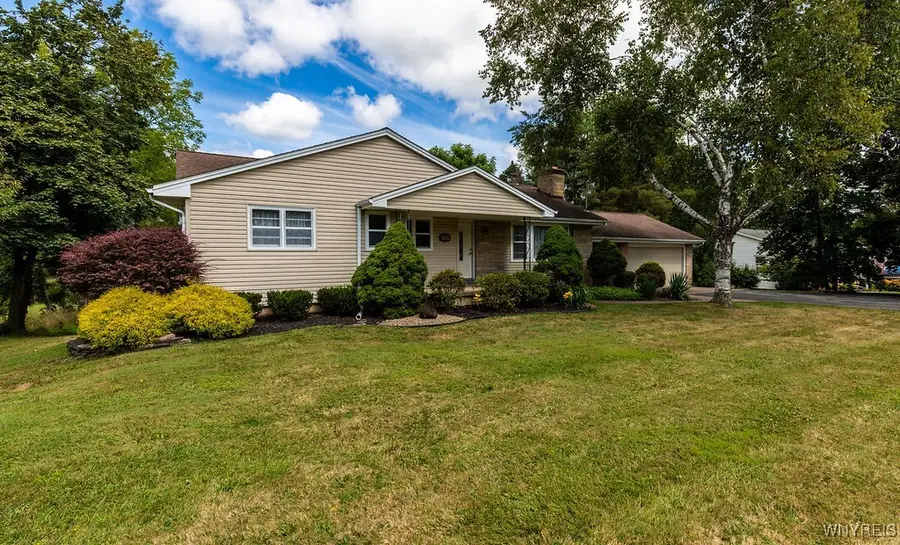
7034 Bear Ridge Road,North Tonawanda, NY 14120
$389,900
- 3 Beds
- 2 Baths
- 1,337 sq. ft.
- Single family
- Active
Listed by:donna m littlefield
Office:howard hanna wny inc.
MLS#:B1631359
Source:NY_GENRIS
Price summary
- Price:$389,900
- Price per sq. ft.:$291.62
About this home
Welcome to this beautifully updated three-bedroom charming ranch retreat... offering comfort, space and modern style. Nestled on a lot of just over two acres with stunning land and picturesque views. Located in the sought after the Starpoint School District. From every angle, this property showcases the beauty of its surroundings, offering a peaceful retreat you'll love to come home to. Inside you'll find gleaming hardwood floors throughout and a spacious living room flanked with a cozy wood-burning fireplace. The brand-new eat-in kitchen shines with all new custom cabinets, granite countertops, stylish light fixtures, new flooring & new appliances... a true centerpiece for gatherings. This home features a full bath plus a convenient half bath off the primary bedroom. The finished basement expands your living space, complete with 2 egress options-including a walkout door plus a dedicated work and laundry area. HWT 2024, plus a whole house generator for peace of mind. Step outside to enjoy the charming breezeway with its built-in charcoal grill perfect for entertaining against the backdrop of sweeping views. Car enthusiasts and hobbyists will love the abundance of storage, with both an attached two-car garage and a large garage/barn set back capable of holding 4+ vehicles with a walk up staircase and large storage area includes electric & heat. Meticulously cared for and beautifully landscaped this one of a kind property combines modern updates with timeless character, all set on a piece of land that truly captures the essence of country living- yet Minutes from Wegmans shopping and the 990. Welcome Home! Showings begin immediately.
Contact an agent
Home facts
- Year built:1963
- Listing Id #:B1631359
- Added:1 day(s) ago
- Updated:August 20, 2025 at 02:41 PM
Rooms and interior
- Bedrooms:3
- Total bathrooms:2
- Full bathrooms:1
- Half bathrooms:1
- Living area:1,337 sq. ft.
Heating and cooling
- Heating:Baseboard, Gas, Hot Water
Structure and exterior
- Roof:Asphalt, Shingle
- Year built:1963
- Building area:1,337 sq. ft.
- Lot area:2.1 Acres
Schools
- Middle school:Starpoint Middle
- Elementary school:Fricano Primary
Utilities
- Water:Connected, Public, Water Connected
- Sewer:Connected, Sewer Connected
Finances and disclosures
- Price:$389,900
- Price per sq. ft.:$291.62
- Tax amount:$4,868
New listings near 7034 Bear Ridge Road
- New
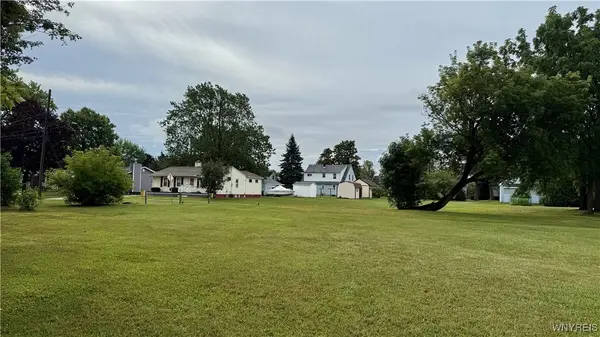 $30,000Active0.74 Acres
$30,000Active0.74 Acres81 Northeast Avenue, North Tonawanda, NY 14120
MLS# B1631658Listed by: GURNEY BECKER & BOURNE  $149,999Pending6 beds 3 baths2,112 sq. ft.
$149,999Pending6 beds 3 baths2,112 sq. ft.415 Oliver Street, North Tonawanda, NY 14120
MLS# R1628869Listed by: DEZ REALTY LLC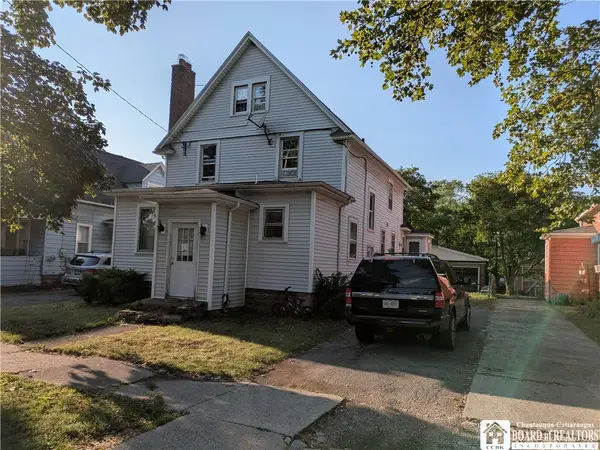 $199,999Pending7 beds 3 baths2,042 sq. ft.
$199,999Pending7 beds 3 baths2,042 sq. ft.114 Keil Street, North Tonawanda, NY 14120
MLS# R1628871Listed by: DEZ REALTY LLC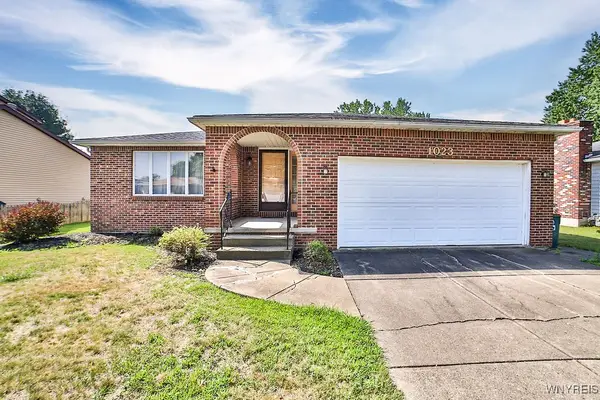 Listed by ERA$254,900Pending3 beds 2 baths1,386 sq. ft.
Listed by ERA$254,900Pending3 beds 2 baths1,386 sq. ft.1023 Remington Drive, North Tonawanda, NY 14120
MLS# B1630744Listed by: HUNT REAL ESTATE CORPORATION- New
 Listed by ERA$425,000Active5 beds 3 baths2,373 sq. ft.
Listed by ERA$425,000Active5 beds 3 baths2,373 sq. ft.4194 Tonawanda Creek Road, North Tonawanda, NY 14120
MLS# B1628419Listed by: HUNT REAL ESTATE CORPORATION - New
 Listed by ERA$425,000Active5 beds 3 baths2,373 sq. ft.
Listed by ERA$425,000Active5 beds 3 baths2,373 sq. ft.4194 Tonawanda Creek Road, North Tonawanda, NY 14120
MLS# B1628949Listed by: HUNT REAL ESTATE CORPORATION - New
 $395,000Active8 beds 4 baths3,840 sq. ft.
$395,000Active8 beds 4 baths3,840 sq. ft.59 Mead Street, North Tonawanda, NY 14120
MLS# B1630111Listed by: HOWARD HANNA WNY INC. - New
 $289,900Active3 beds 2 baths1,689 sq. ft.
$289,900Active3 beds 2 baths1,689 sq. ft.546 E Goundry Street, North Tonawanda, NY 14120
MLS# B1630923Listed by: JOHN COOK REAL ESTATE LLC - New
 $199,999Active3 beds 2 baths1,132 sq. ft.
$199,999Active3 beds 2 baths1,132 sq. ft.49 Maple Terrace, North Tonawanda, NY 14120
MLS# B1630405Listed by: WNY METRO ROBERTS REALTY

