7045 Pine Lake Terrace, North Tonawanda, NY 14120
Local realty services provided by:HUNT Real Estate ERA
7045 Pine Lake Terrace,North Tonawanda, NY 14120
$789,900
- 3 Beds
- 3 Baths
- 2,331 sq. ft.
- Single family
- Pending
Listed by: laura j nightingale
Office: mj peterson real estate inc.
MLS#:B1624199
Source:NY_GENRIS
Price summary
- Price:$789,900
- Price per sq. ft.:$338.87
About this home
This thoughtfully designed ranch, built in 2019, sits on 1.2 acres and offers a rare combination of refined interior finishes w/a picturesque outdoor setting, including professional landscaping and direct access to a fully stocked pond. The property line extends beyond the water, offering a scenic and private outdoor backdrop perfect for everyday relaxation, entertaining or both! Inside, an open layout connects kitchen, dining and living areas, w/hardwood flooring, crown molding and abundant natural light throughout. At the heart of the space, a large kitchen island anchors the room and offers plenty of seating plus workspace, making it the hub for everyday living and entertaining. The living room is warm and inviting, highlighted by a gas fireplace w/stone surround, custom built-ins and a reclaimed wood mantel locally sourced from a 1890s barn – adding a unique touch of history and character to the modern design. Whether arriving through the front foyer or entering from the attached garage, this home is designed for comfortable living w/practical storage, thoughtful transitions and a layout that balances function and style. The foyer features double solid wood doors, tile flooring and additional hall closet. A light-filled office w/tray ceiling, plantation shutters and French doors provides a quiet, polished workspace just off the entry. The primary suite offers hardwood floors, tray ceiling, serene pond views and an oversized en-suite w/expansive double vanity and glass walk-in shower w/floor-to-ceiling tile as well as a custom walk-in closet. Two additional bedrooms at the front of the home share a full bath featuring a double vanity w/quartz counters and separate shower area. Additional highlights include a walk-in kitchen panty, mudroom w/cubbies, half bath and laundry room w/tile flooring and granite-topped utility sink. The insulated basement features drywall, plumbing and electrical all in place, w/a roughed-in bath and bedroom w/egress plus a large storage area too. This home is a must-see – combining quality craftsmanship and thoughtful design on a spacious, well-planned lot tailored for modern living in the sought-after Starpoint School District!
Contact an agent
Home facts
- Year built:2019
- Listing ID #:B1624199
- Added:99 day(s) ago
- Updated:November 15, 2025 at 09:07 AM
Rooms and interior
- Bedrooms:3
- Total bathrooms:3
- Full bathrooms:2
- Half bathrooms:1
- Living area:2,331 sq. ft.
Heating and cooling
- Cooling:Central Air
- Heating:Forced Air, Gas
Structure and exterior
- Roof:Shingle
- Year built:2019
- Building area:2,331 sq. ft.
- Lot area:1.2 Acres
Schools
- High school:Starpoint High
- Middle school:Starpoint Middle
- Elementary school:Starpoint Intermediate
Utilities
- Water:Connected, Public, Water Connected
- Sewer:Connected, Sewer Connected
Finances and disclosures
- Price:$789,900
- Price per sq. ft.:$338.87
- Tax amount:$11,200
New listings near 7045 Pine Lake Terrace
- New
 Listed by ERA$280,000Active3 beds 2 baths1,520 sq. ft.
Listed by ERA$280,000Active3 beds 2 baths1,520 sq. ft.858 Deerfield Drive, North Tonawanda, NY 14120
MLS# B1650520Listed by: HUNT REAL ESTATE CORPORATION - New
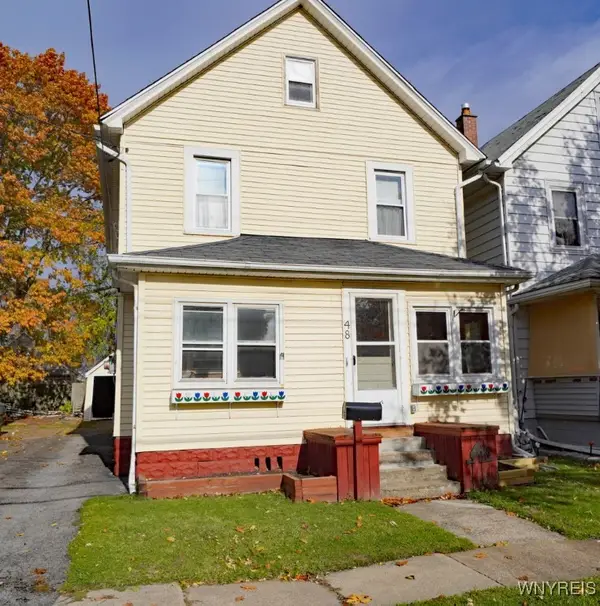 Listed by ERA$110,000Active4 beds 2 baths1,444 sq. ft.
Listed by ERA$110,000Active4 beds 2 baths1,444 sq. ft.48 7th Avenue, North Tonawanda, NY 14120
MLS# B1650057Listed by: HUNT REAL ESTATE CORPORATION - New
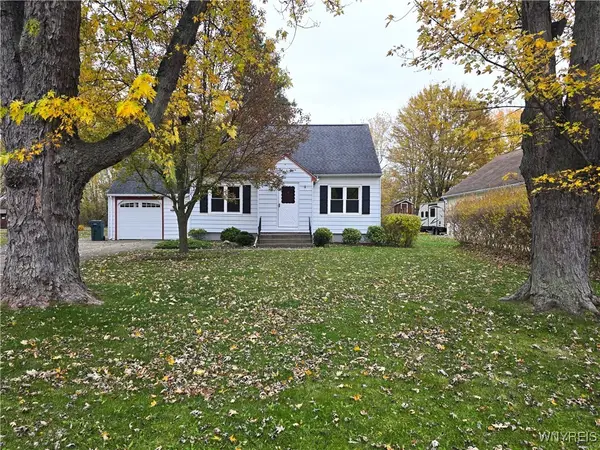 $224,900Active3 beds 1 baths1,112 sq. ft.
$224,900Active3 beds 1 baths1,112 sq. ft.4012 Crescent Drive, North Tonawanda, NY 14120
MLS# B1650097Listed by: CENTURY 21 NORTH EAST - New
 $2,800,000Active11 beds -- baths20,480 sq. ft.
$2,800,000Active11 beds -- baths20,480 sq. ft.151 Division Street #12, North Tonawanda, NY 14120
MLS# B1650192Listed by: GRECO REAL ESTATE.COM - New
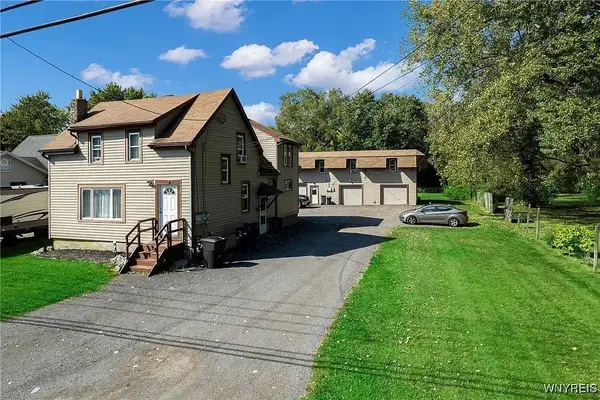 $750,000Active12 beds 4 baths3,834 sq. ft.
$750,000Active12 beds 4 baths3,834 sq. ft.6980 Nash Road, North Tonawanda, NY 14120
MLS# B1649252Listed by: NICHOL CITY REALTY - New
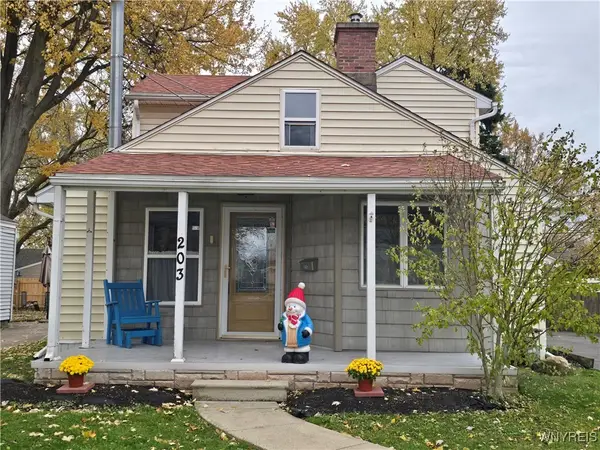 $199,600Active4 beds 1 baths1,202 sq. ft.
$199,600Active4 beds 1 baths1,202 sq. ft.203 Edward Street, North Tonawanda, NY 14120
MLS# B1649924Listed by: BERKSHIRE HATHAWAY HOMESERVICES ZAMBITO REALTORS - New
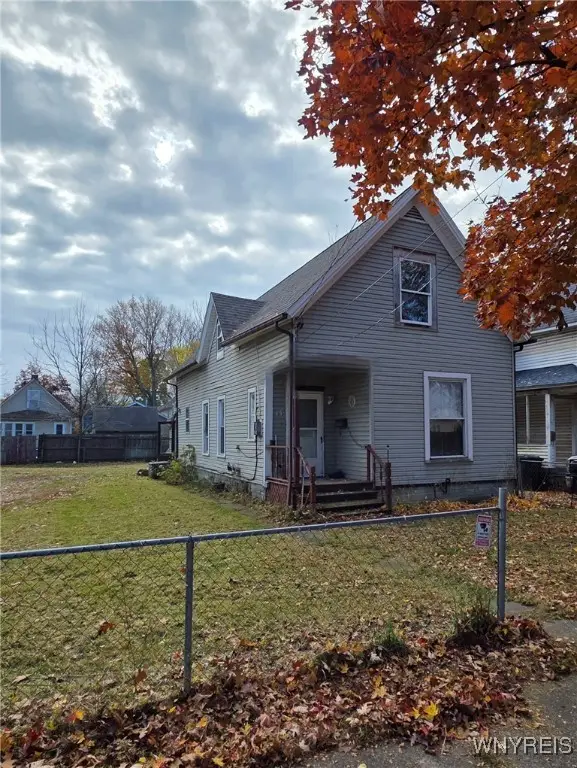 $109,999Active4 beds 1 baths1,384 sq. ft.
$109,999Active4 beds 1 baths1,384 sq. ft.13 3rd Avenue, North Tonawanda, NY 14120
MLS# B1649939Listed by: WNY METRO ROBERTS REALTY - New
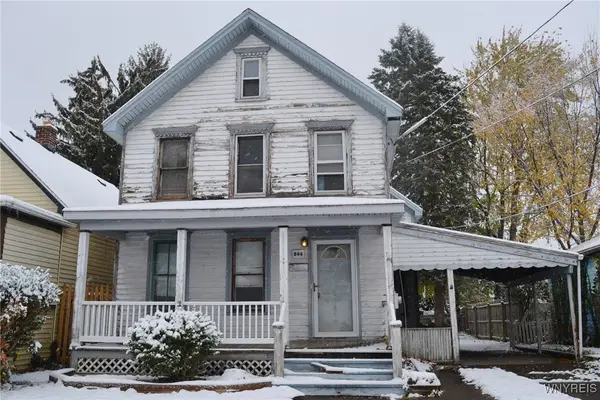 $110,000Active4 beds 2 baths1,680 sq. ft.
$110,000Active4 beds 2 baths1,680 sq. ft.364 Schenck Street, North Tonawanda, NY 14120
MLS# B1649859Listed by: DANAHY REAL ESTATE - New
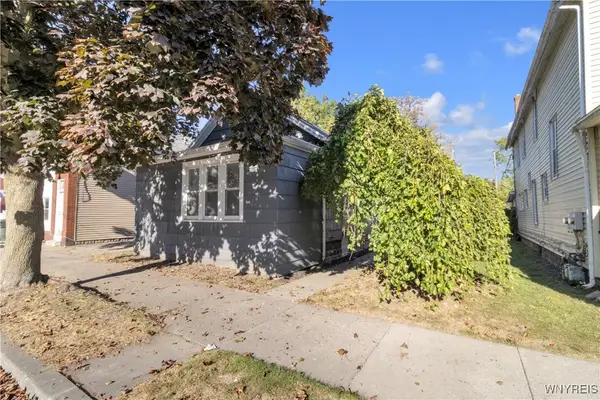 $139,000Active3 beds 1 baths1,180 sq. ft.
$139,000Active3 beds 1 baths1,180 sq. ft.247 Oliver, North Tonawanda, NY 14120
MLS# B1644963Listed by: GOOD CARBON COMMUNITY LLC - New
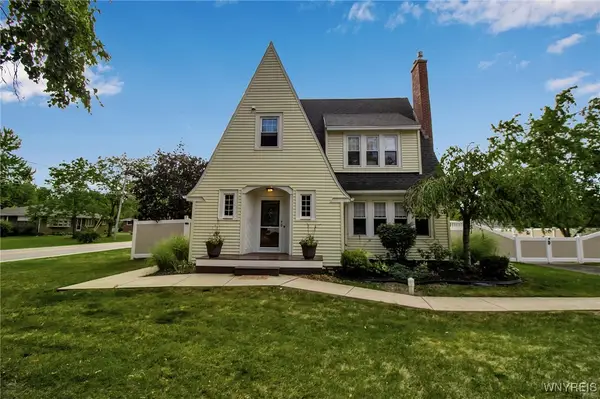 $379,999Active3 beds 2 baths2,100 sq. ft.
$379,999Active3 beds 2 baths2,100 sq. ft.7196 Ward Road, North Tonawanda, NY 14120
MLS# B1649597Listed by: HOMESTER
