7049 Pine Lake Terrace, North Tonawanda, NY 14120
Local realty services provided by:HUNT Real Estate ERA
7049 Pine Lake Terrace,North Tonawanda, NY 14120
$795,000
- 3 Beds
- 3 Baths
- 2,500 sq. ft.
- Single family
- Pending
Listed by: rachele sutherland
Office: exp realty
MLS#:B1648514
Source:NY_GENRIS
Price summary
- Price:$795,000
- Price per sq. ft.:$318
About this home
Welcome to this one-of-a-kind custom 2024 built ranch on a quiet dead-end street overlooking a peaceful pond. Built with precision and intention, this 2,500 sq ft single-level home blends timeless design with modern function. Ten-foot ceilings in the main living area and nine-foot ceilings in each bedroom create an airy sense of space throughout. The open-concept kitchen anchors the home with an oversized island, all-quartz countertops, soft-close cabinetry, stainless appliances, and a large walk-in pantry. The adjoining dining area and living room feature expansive windows that frame the tranquil backyard and provide effortless flow for entertaining or everyday living.
The thoughtful split-bedroom layout includes a serene primary suite with dual walk-in closets and a spa-inspired bath. Two additional bedrooms share a dual-access Jack-and-Jill bathroom, each with private vanity areas and walk-in closets. A dedicated office (or optional fourth bedroom), stylish half bath, and a spacious laundry room with custom cabinetry and sink complete the interior.
Every detail was carefully curated—from the BRV ventilation system promoting clean, energy-efficient air flow to the durable hydroseeded lawn designed for drought protection. The 2.5+ car garage offers ample storage and direct access to the home’s rear hall and laundry. Outside, the lot spans 174 × 375 feet, providing privacy, space, and the beauty of water views from your covered porch.
Built as the owners’ forever home, this property combines custom craftsmanship, comfort, and quality—ready for its next chapter. Showings begin on Wednesday November 5th at 5pm at the open house.
Contact an agent
Home facts
- Year built:2024
- Listing ID #:B1648514
- Added:46 day(s) ago
- Updated:December 19, 2025 at 08:31 AM
Rooms and interior
- Bedrooms:3
- Total bathrooms:3
- Full bathrooms:2
- Half bathrooms:1
- Living area:2,500 sq. ft.
Heating and cooling
- Cooling:Central Air
- Heating:Forced Air, Gas
Structure and exterior
- Roof:Shingle
- Year built:2024
- Building area:2,500 sq. ft.
- Lot area:1.5 Acres
Schools
- High school:Starpoint High
- Middle school:Starpoint Middle
Utilities
- Water:Connected, Public, Water Connected
- Sewer:Connected, Sewer Connected
Finances and disclosures
- Price:$795,000
- Price per sq. ft.:$318
- Tax amount:$12,336
New listings near 7049 Pine Lake Terrace
- New
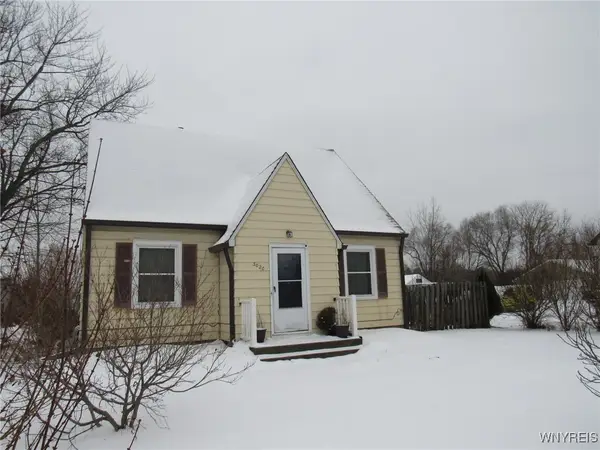 $529,000Active3 beds 2 baths1,405 sq. ft.
$529,000Active3 beds 2 baths1,405 sq. ft.3020 Niagara Falls Boulevard, North Tonawanda, NY 14120
MLS# B1655050Listed by: HOWARD HANNA WNY INC. - New
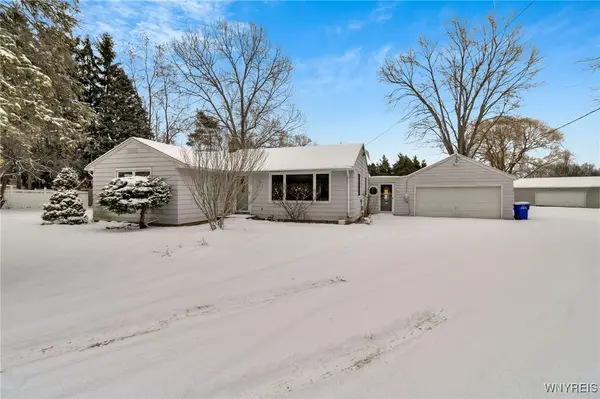 $285,000Active4 beds 2 baths1,696 sq. ft.
$285,000Active4 beds 2 baths1,696 sq. ft.6921 Bear Ridge Road, North Tonawanda, NY 14120
MLS# B1655003Listed by: MJ PETERSON REAL ESTATE INC. 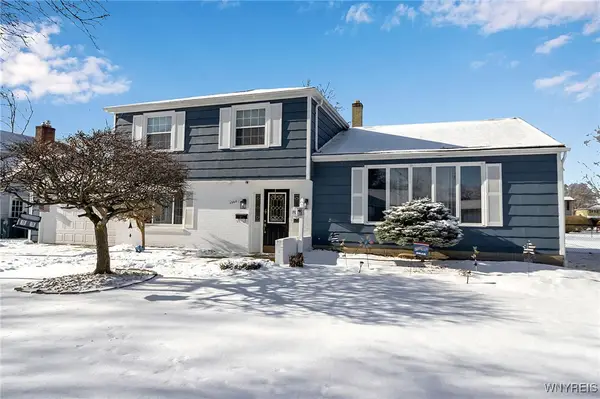 Listed by ERA$345,000Pending4 beds 3 baths1,978 sq. ft.
Listed by ERA$345,000Pending4 beds 3 baths1,978 sq. ft.1360 Cambridge Avenue, North Tonawanda, NY 14120
MLS# B1654589Listed by: HUNT REAL ESTATE CORPORATION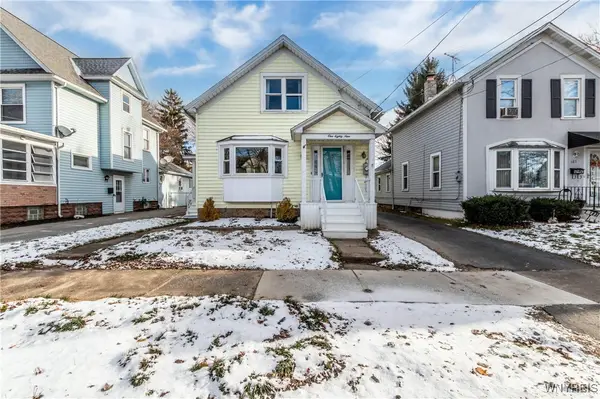 $205,000Pending3 beds 1 baths1,432 sq. ft.
$205,000Pending3 beds 1 baths1,432 sq. ft.189 Lincoln Avenue, North Tonawanda, NY 14120
MLS# B1653559Listed by: HOWARD HANNA WNY INC.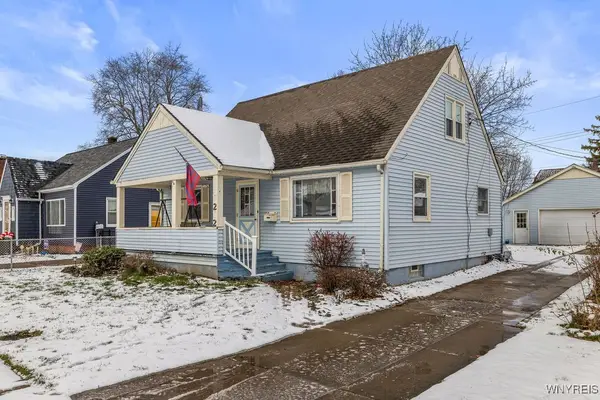 Listed by ERA$229,900Active4 beds 2 baths1,248 sq. ft.
Listed by ERA$229,900Active4 beds 2 baths1,248 sq. ft.252 Edward Street, North Tonawanda, NY 14120
MLS# B1653521Listed by: HUNT REAL ESTATE CORPORATION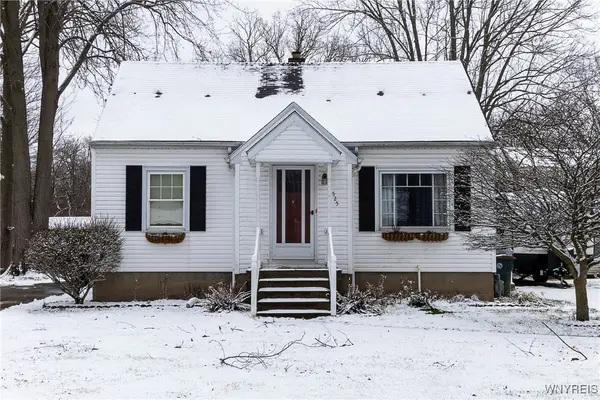 $199,900Active3 beds 2 baths1,112 sq. ft.
$199,900Active3 beds 2 baths1,112 sq. ft.525 E Stenzil Street, North Tonawanda, NY 14120
MLS# B1652543Listed by: OWN NY REAL ESTATE LLC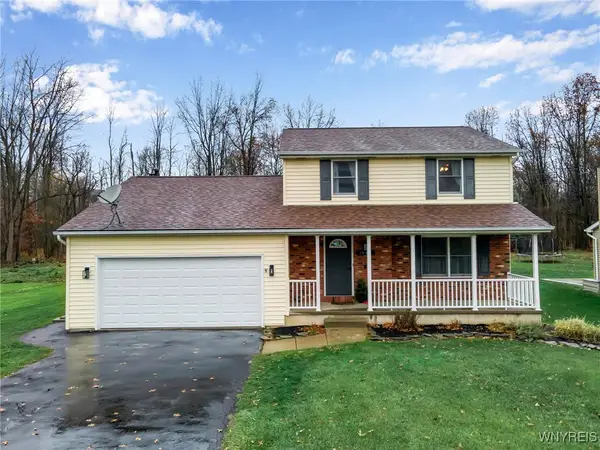 $324,900Pending3 beds 2 baths1,677 sq. ft.
$324,900Pending3 beds 2 baths1,677 sq. ft.1042 Walck Road, North Tonawanda, NY 14120
MLS# B1652450Listed by: KELLER WILLIAMS REALTY WNY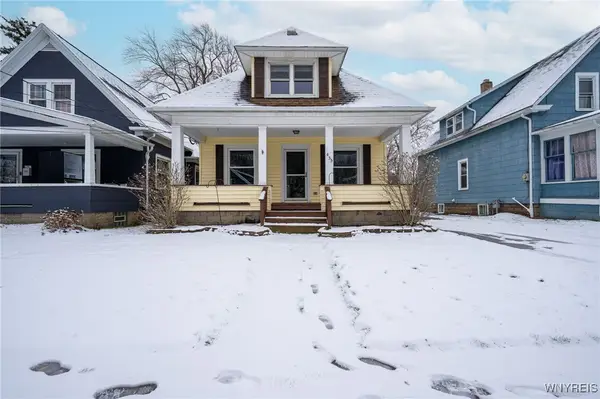 $239,000Pending4 beds 2 baths1,710 sq. ft.
$239,000Pending4 beds 2 baths1,710 sq. ft.455 Robinson Street, North Tonawanda, NY 14120
MLS# B1653378Listed by: WNY METRO ROBERTS REALTY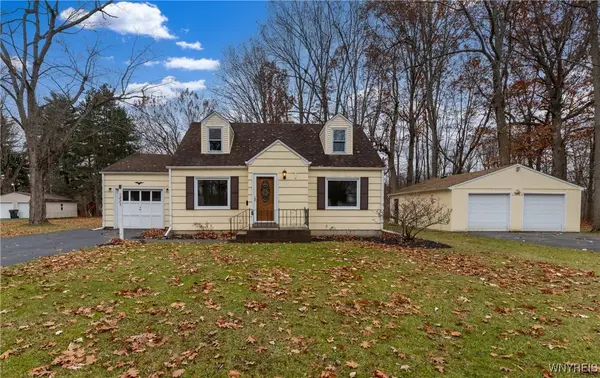 $199,900Pending3 beds 1 baths1,376 sq. ft.
$199,900Pending3 beds 1 baths1,376 sq. ft.1219 Parkview Drive, North Tonawanda, NY 14120
MLS# B1652524Listed by: HOWARD HANNA WNY INC.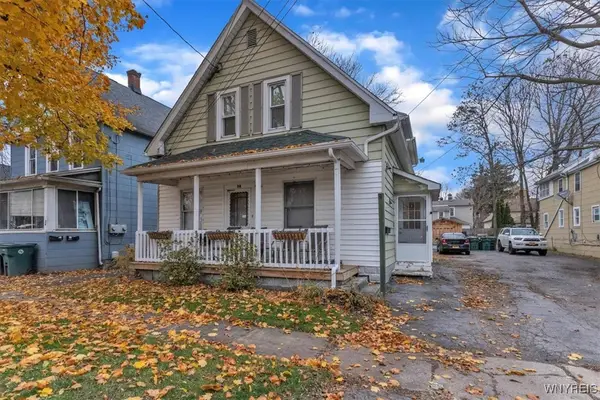 Listed by ERA$219,900Pending5 beds 2 baths2,046 sq. ft.
Listed by ERA$219,900Pending5 beds 2 baths2,046 sq. ft.42 5th Avenue, North Tonawanda, NY 14120
MLS# B1652879Listed by: HUNT REAL ESTATE CORPORATION
