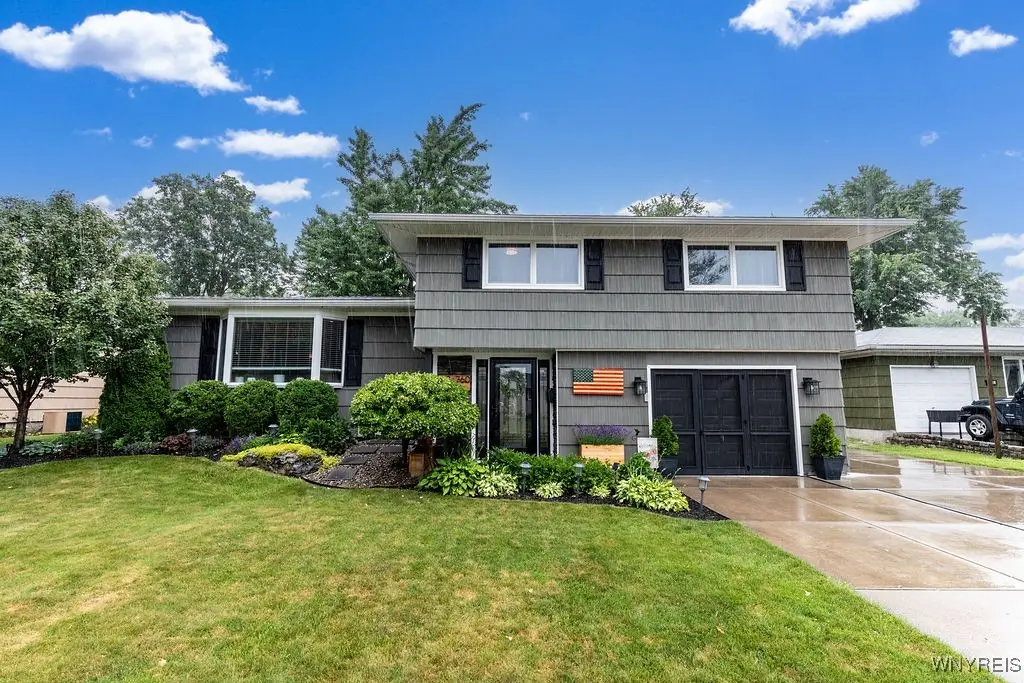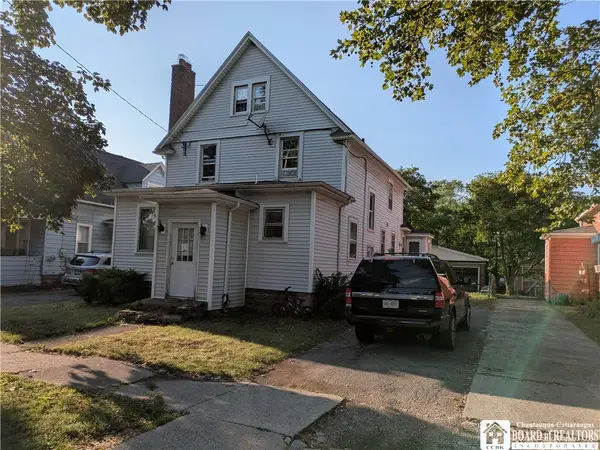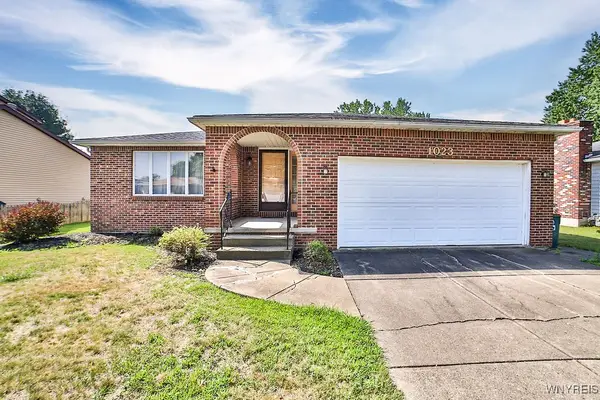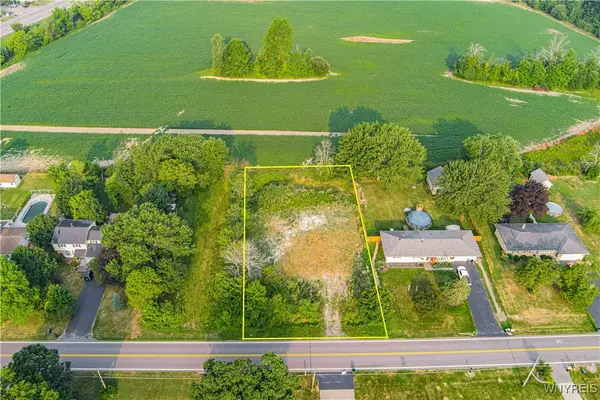760 Westbrook Drive, North Tonawanda, NY 14120
Local realty services provided by:HUNT Real Estate ERA



760 Westbrook Drive,North Tonawanda, NY 14120
$399,900
- 4 Beds
- 3 Baths
- 1,788 sq. ft.
- Single family
- Pending
Listed by:diane e hazelet
Office:howard hanna wny inc.
MLS#:B1617031
Source:NY_GENRIS
Price summary
- Price:$399,900
- Price per sq. ft.:$223.66
About this home
If easy entertaining is your lifestyle then you just found your new home! This well loved 4 bedroom Pearce and Pearce Model Split Level was renovated within the past 5 years. Almost every room pleasantly flows into the other and incorporates the inside with the outside! White kitchen cabinetry with Quartz counters and tiled backsplash in the Kitchen and a convenient sliding glass door to the upper patio deck. The family room has a home crafted sliding barn door and also has a sliding glass door out to the concrete patio There is a half bath for convenience. The formal living and dining rooms steal the show with beautiful hardwood floors and walls of windows! The garage transforms into a giant party room complete with a working kitchen and cabinetry! All generously sized bedrooms are upstairs. The Primary Bedroom with two separate closets has it's own private bathroom. There is a 2nd full bath to service the other rooms. . The laundry has a designated space in the basement. There is also a separate workshop/storage area. Still need a private space? Walk out to the 12x12 screened gazebo that has electric and cable. the shed also has electric inside and out with a plug for your generator. The pond comes with fish and easy care directions. 5 TV's are included along with a propane fire pit for outside. The 1.5 car garage has ample parking in front with a boat/rv poured concrete extension on the side. The sellers are leaving schematics of cable and Elec. House uses Green light fiber internet, Ring doorbell and Nest thermostat. Showings start immediately with offers due 7/3/25.
Contact an agent
Home facts
- Year built:1958
- Listing Id #:B1617031
- Added:54 day(s) ago
- Updated:August 19, 2025 at 07:27 AM
Rooms and interior
- Bedrooms:4
- Total bathrooms:3
- Full bathrooms:2
- Half bathrooms:1
- Living area:1,788 sq. ft.
Heating and cooling
- Cooling:Central Air
- Heating:Forced Air, Gas
Structure and exterior
- Roof:Asphalt, Pitched, Shingle
- Year built:1958
- Building area:1,788 sq. ft.
- Lot area:0.19 Acres
Utilities
- Water:Connected, Public, Water Connected
- Sewer:Connected, Sewer Connected
Finances and disclosures
- Price:$399,900
- Price per sq. ft.:$223.66
- Tax amount:$6,714
New listings near 760 Westbrook Drive
 $149,999Pending6 beds 3 baths2,112 sq. ft.
$149,999Pending6 beds 3 baths2,112 sq. ft.415 Oliver Street, North Tonawanda, NY 14120
MLS# R1628869Listed by: DEZ REALTY LLC $199,999Pending7 beds 3 baths2,042 sq. ft.
$199,999Pending7 beds 3 baths2,042 sq. ft.114 Keil Street, North Tonawanda, NY 14120
MLS# R1628871Listed by: DEZ REALTY LLC- New
 Listed by ERA$254,900Active3 beds 2 baths1,386 sq. ft.
Listed by ERA$254,900Active3 beds 2 baths1,386 sq. ft.1023 Remington Drive, North Tonawanda, NY 14120
MLS# B1630744Listed by: HUNT REAL ESTATE CORPORATION - New
 Listed by ERA$425,000Active5 beds 3 baths2,373 sq. ft.
Listed by ERA$425,000Active5 beds 3 baths2,373 sq. ft.4194 Tonawanda Creek Road, North Tonawanda, NY 14120
MLS# B1628419Listed by: HUNT REAL ESTATE CORPORATION - New
 Listed by ERA$425,000Active5 beds 3 baths2,373 sq. ft.
Listed by ERA$425,000Active5 beds 3 baths2,373 sq. ft.4194 Tonawanda Creek Road, North Tonawanda, NY 14120
MLS# B1628949Listed by: HUNT REAL ESTATE CORPORATION - New
 $395,000Active8 beds 4 baths3,840 sq. ft.
$395,000Active8 beds 4 baths3,840 sq. ft.59 Mead Street, North Tonawanda, NY 14120
MLS# B1630111Listed by: HOWARD HANNA WNY INC. - New
 $289,900Active3 beds 2 baths1,689 sq. ft.
$289,900Active3 beds 2 baths1,689 sq. ft.546 E Goundry Street, North Tonawanda, NY 14120
MLS# B1630923Listed by: JOHN COOK REAL ESTATE LLC - New
 $199,999Active3 beds 2 baths1,132 sq. ft.
$199,999Active3 beds 2 baths1,132 sq. ft.49 Maple Terrace, North Tonawanda, NY 14120
MLS# B1630405Listed by: WNY METRO ROBERTS REALTY - New
 $214,900Active3 beds 1 baths1,111 sq. ft.
$214,900Active3 beds 1 baths1,111 sq. ft.1645 Eddy Drive, North Tonawanda, NY 14120
MLS# B1629634Listed by: MOOTRY MURPHY & BURGIN REALTY GROUP LLC  Listed by ERA$59,900Active0.38 Acres
Listed by ERA$59,900Active0.38 AcresErrick Road W, North Tonawanda, NY 14094
MLS# B1628520Listed by: HUNT REAL ESTATE CORPORATION

