104 Taragreen Lane, Norwich, NY 13815
Local realty services provided by:HUNT Real Estate ERA
104 Taragreen Lane,Norwich, NY 13815
$649,000
- 6 Beds
- 8 Baths
- 8,009 sq. ft.
- Single family
- Pending
Listed by: courtney v. burrell
Office: howard hanna
MLS#:R1619980
Source:NY_GENRIS
Price summary
- Price:$649,000
- Price per sq. ft.:$81.03
About this home
Three hours from Manhattan, 104 Taragreen Lane offers 8,000+ sq ft of possibility on 2.75 private acres inside an exclusive six-residence community. Built for scale and longevity, the residence awaits only your finishing touches to become an unforgettable country retreat.
Inside, a chef’s kitchen outfitted with Viking appliances flows to custom built-ins. The 1,100-sq-ft primary suite rivals a luxury hotel, featuring enormous walk-in dressing rooms and a spa-caliber bath.
The versatile floor plan easily supports multigenerational living, home offices, or staff quarters, while wellness perks—including an infrared sauna and select professional gym equipment—convey with the sale.
Collectors will appreciate the heated four-car garage; entertainers will gravitate to the 1,500-sq-ft deck overlooking park-like grounds ready for gardens, pool, or sculptures. Infrastructure is solid; aesthetics are yours to complete.
Conveniences are close: hospital 4 minutes, Cooperstown 55 minutes, Turning Stone Casino 60 minutes, Syracuse Airport 90 minutes.
If you’ve been searching for a canvas with grand proportions and a premier location, this private upstate sanctuary invites you to create a legacy. We're so excited for you to see it! Ready, set, GO!
Contact an agent
Home facts
- Year built:1930
- Listing ID #:R1619980
- Added:208 day(s) ago
- Updated:February 10, 2026 at 08:36 AM
Rooms and interior
- Bedrooms:6
- Total bathrooms:8
- Full bathrooms:7
- Half bathrooms:1
- Living area:8,009 sq. ft.
Heating and cooling
- Cooling:Central Air, Wall Units
- Heating:Gas, Hot Water, Steam
Structure and exterior
- Roof:Asphalt, Shingle
- Year built:1930
- Building area:8,009 sq. ft.
- Lot area:5 Acres
Utilities
- Water:Connected, Public, Water Connected
- Sewer:Septic Tank
Finances and disclosures
- Price:$649,000
- Price per sq. ft.:$81.03
- Tax amount:$19,627
New listings near 104 Taragreen Lane
- New
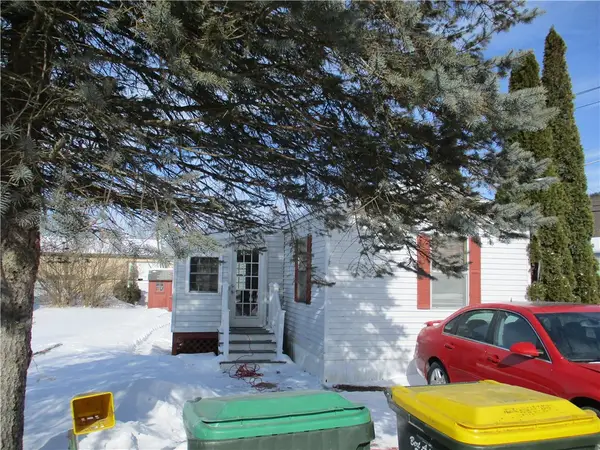 $45,000Active2 beds 2 baths910 sq. ft.
$45,000Active2 beds 2 baths910 sq. ft.104 Railroad Avenue, Norwich, NY 13815
MLS# R1661680Listed by: KELLER WILLIAMS UPSTATE NY PROPERTIES 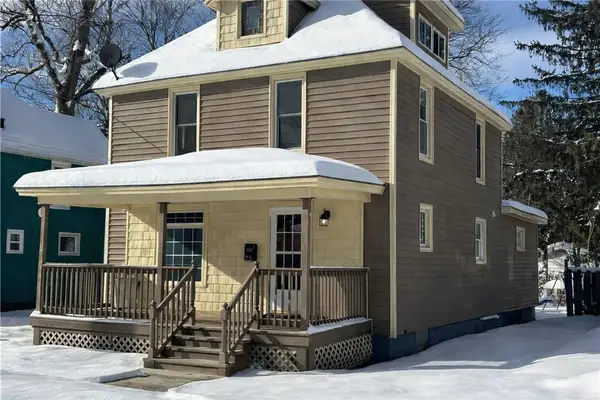 $135,000Pending3 beds 2 baths1,672 sq. ft.
$135,000Pending3 beds 2 baths1,672 sq. ft.23 King Street, Norwich, NY 13815
MLS# R1660137Listed by: KELLER WILLIAMS UPSTATE NY PROPERTIES $219,000Active3 beds 1 baths1,360 sq. ft.
$219,000Active3 beds 1 baths1,360 sq. ft.116 Morgan Acres Road, Norwich, NY 13815
MLS# R1659581Listed by: KELLER WILLIAMS UPSTATE NY PROPERTIES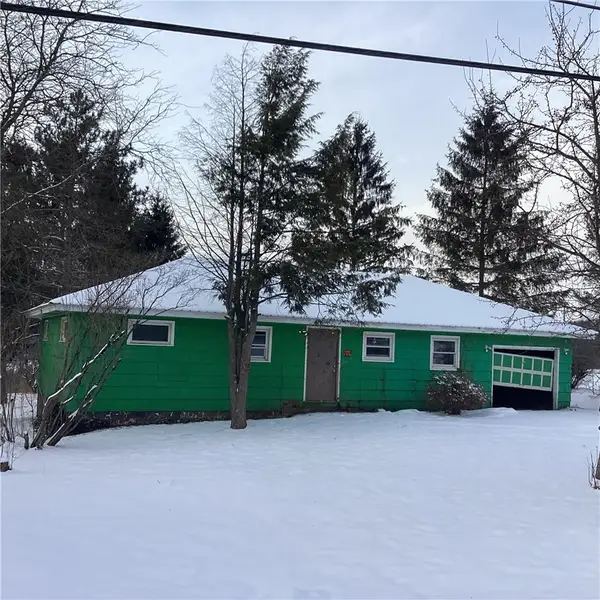 $69,900Active3 beds 1 baths1,040 sq. ft.
$69,900Active3 beds 1 baths1,040 sq. ft.123 County Road 31, Norwich, NY 13815
MLS# R1659820Listed by: AMERICAN EAGLE REALTY 2016, LLC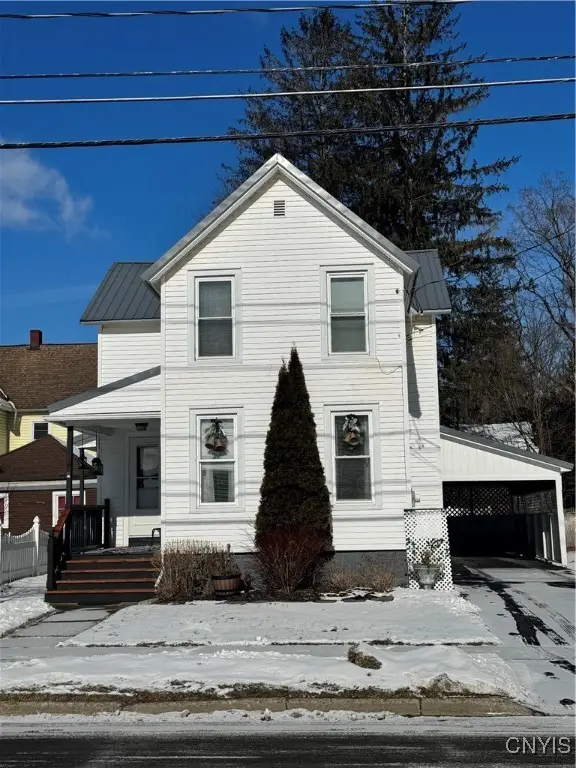 $179,900Active3 beds 2 baths1,508 sq. ft.
$179,900Active3 beds 2 baths1,508 sq. ft.28 Eaton Avenue, Norwich, NY 13815
MLS# S1659586Listed by: ASSIST2SELL BUYERS & SELLERS 1ST CHOICE $125,000Active1.01 Acres
$125,000Active1.01 Acres6162 State Highway 12, Norwich, NY 13815
MLS# R1658899Listed by: HOWARD HANNA $160,000Pending3 beds 2 baths1,248 sq. ft.
$160,000Pending3 beds 2 baths1,248 sq. ft.688 Dilley Hill Road, Norwich, NY 13815
MLS# R1658536Listed by: COLDWELL BANKER TIMBERLAND PROPERTIES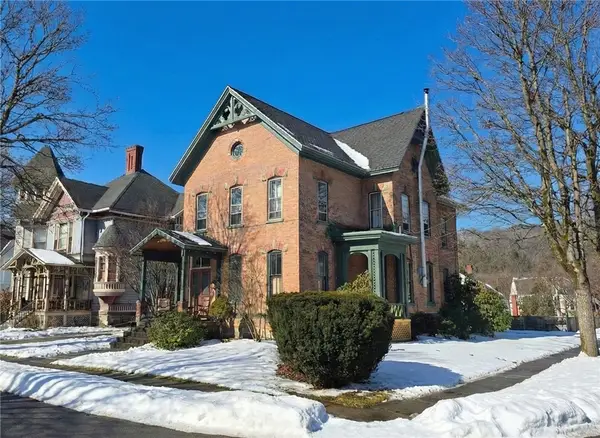 $249,900Pending4 beds 3 baths2,898 sq. ft.
$249,900Pending4 beds 3 baths2,898 sq. ft.15 Guernsey Street, Norwich, NY 13815
MLS# R1657678Listed by: KELLER WILLIAMS UPSTATE NY PROPERTIES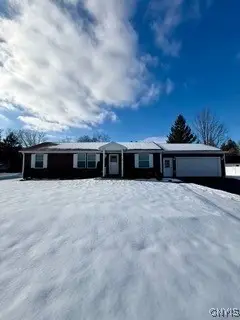 $196,500Active3 beds 2 baths1,248 sq. ft.
$196,500Active3 beds 2 baths1,248 sq. ft.6 Biviano Lane, Norwich, NY 13815
MLS# S1657430Listed by: EAGLE RIVER REALTY, LLC $389,900Active4 beds 3 baths2,799 sq. ft.
$389,900Active4 beds 3 baths2,799 sq. ft.124 Cassie Drive, Norwich, NY 13815
MLS# R1656978Listed by: HOWARD HANNA

