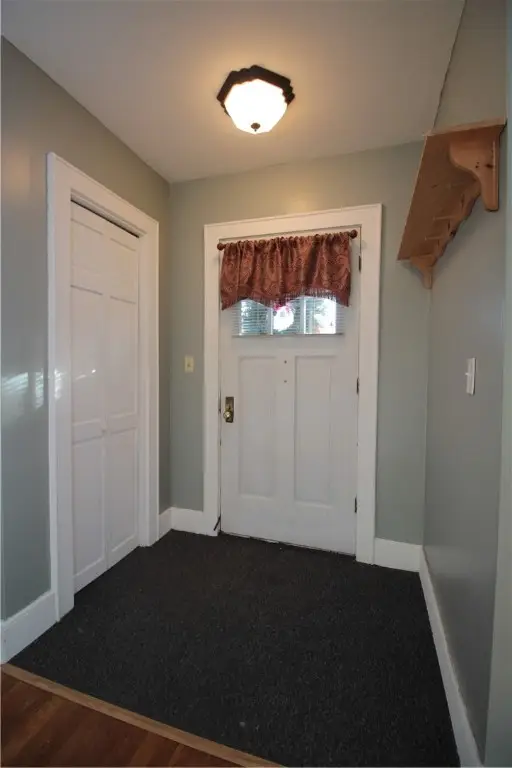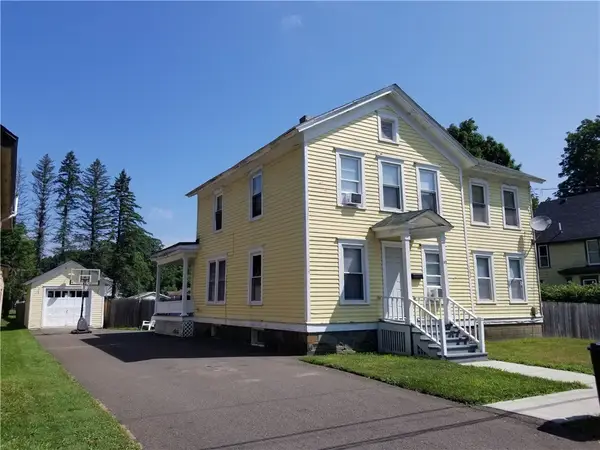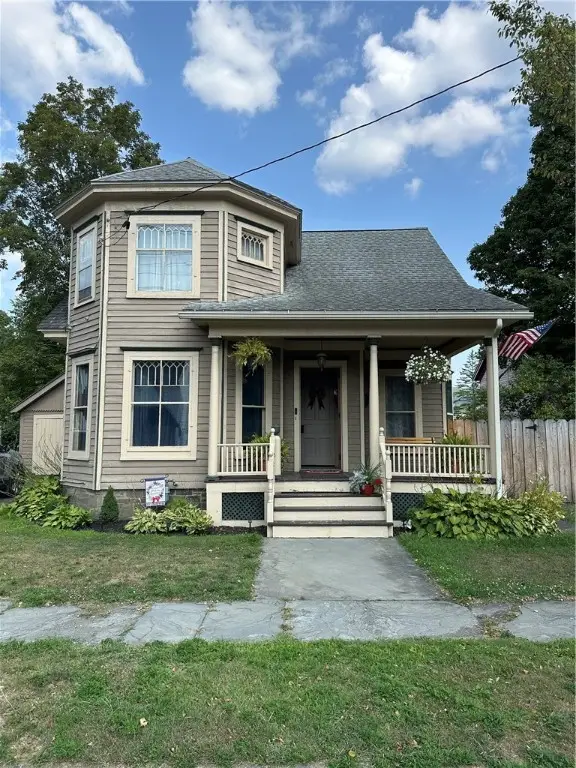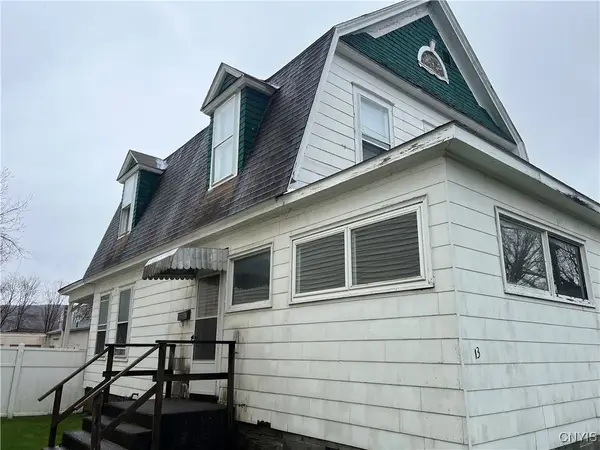97 Mitchell Street, Norwich, NY 13815
Local realty services provided by:ERA Team VP Real Estate



97 Mitchell Street,Norwich, NY 13815
$139,900
- 2 Beds
- 1 Baths
- 1,500 sq. ft.
- Single family
- Pending
Listed by:jessica l. dillenbeck
Office:jessica dillenbeck real estate llc.
MLS#:R1583072
Source:NY_GENRIS
Price summary
- Price:$139,900
- Price per sq. ft.:$93.27
About this home
Welcome to your new home in the City of Norwich, NY. Let's take a look at 97 Mitchell Street. Appx 1500 sq ft one level home with bonus, space and a full basement. Corner, fenced lot. Come inside to a foyer with coat closet, hardwood floors, gas fireplace. Spacious living room leads to a dining room with doors to the a back porch. Updated kitchen with lots of counter space and a great pantry cabinet. Circle around to the two bedrooms, full bath with tub and bonus storage closets. Pull down attic space for more storage. Downstairs is an open laundry area, storage rooms & the mechanicals. Central AC. Circuit Breaker electric panel and a brand new water heater (install document will be provided). Breezeway connects to the oversized attached garage. Head out back to the large, almost half an acre, fenced corner lot. Deck & hot tub (as is) . Full home inspection available to share with buyers prior to making an offer. Qualified buyers may tour by appointment.
Contact an agent
Home facts
- Year built:1950
- Listing Id #:R1583072
- Added:220 day(s) ago
- Updated:August 14, 2025 at 07:26 AM
Rooms and interior
- Bedrooms:2
- Total bathrooms:1
- Full bathrooms:1
- Living area:1,500 sq. ft.
Heating and cooling
- Cooling:Central Air
- Heating:Forced Air, Gas
Structure and exterior
- Roof:Asphalt
- Year built:1950
- Building area:1,500 sq. ft.
- Lot area:0.39 Acres
Utilities
- Water:Connected, Public, Water Connected
- Sewer:Connected, Sewer Connected
Finances and disclosures
- Price:$139,900
- Price per sq. ft.:$93.27
- Tax amount:$4,274
New listings near 97 Mitchell Street
- New
 $220,000Active7 beds 3 baths11,761 sq. ft.
$220,000Active7 beds 3 baths11,761 sq. ft.34 Gold Street, Norwich, NY 13815
MLS# R1628170Listed by: NY COUNTRY LAND - New
 $199,900Active4 beds 2 baths2,026 sq. ft.
$199,900Active4 beds 2 baths2,026 sq. ft.37 Gold Street, Norwich, NY 13815
MLS# R1627105Listed by: KELLER WILLIAMS UPSTATE NY PROPERTIES - New
 $154,900Active3 beds 2 baths1,598 sq. ft.
$154,900Active3 beds 2 baths1,598 sq. ft.78-80 Silver Street, Norwich, NY 13815
MLS# R1629424Listed by: KELLER WILLIAMS UPSTATE NY PROPERTIES - New
 $79,900Active2.32 Acres
$79,900Active2.32 Acres1037 County Road 36, Norwich, NY 13815
MLS# R1629043Listed by: COLDWELL BANKER TIMBERLAND PROPERTIES - New
 $80,000Active3 beds 2 baths2,057 sq. ft.
$80,000Active3 beds 2 baths2,057 sq. ft.13 Birdsall Street, Norwich, NY 13815
MLS# S1629040Listed by: ASSIST2SELL BUYERS & SELLERS 1ST CHOICE - New
 $514,000Active4 beds 2 baths2,688 sq. ft.
$514,000Active4 beds 2 baths2,688 sq. ft.227 South Road, Norwich, NY 13815
MLS# R1628534Listed by: HOWARD HANNA - New
 $214,900Active3 beds 2 baths2,300 sq. ft.
$214,900Active3 beds 2 baths2,300 sq. ft.110 Suncrest Terrace Road, Norwich, NY 13815
MLS# R1628254Listed by: CHENANGO COUNTY REALTY  $159,900Active4 beds 2 baths1,966 sq. ft.
$159,900Active4 beds 2 baths1,966 sq. ft.168 N Broad Street, Norwich, NY 13815
MLS# R1626919Listed by: HOWARD HANNA $169,900Active3 beds 1 baths696 sq. ft.
$169,900Active3 beds 1 baths696 sq. ft.1455 County Road 10, Norwich, NY 13815
MLS# R1625061Listed by: NORTHEAST REALTY CHENANGO COUNTY LLC $249,900Pending3 beds 2 baths1,728 sq. ft.
$249,900Pending3 beds 2 baths1,728 sq. ft.242 County Road 31, Norwich, NY 13815
MLS# R1626001Listed by: KELLER WILLIAMS UPSTATE NY PROPERTIES

