8852 Scipio Road, Nunda, NY 14517
Local realty services provided by:HUNT Real Estate ERA
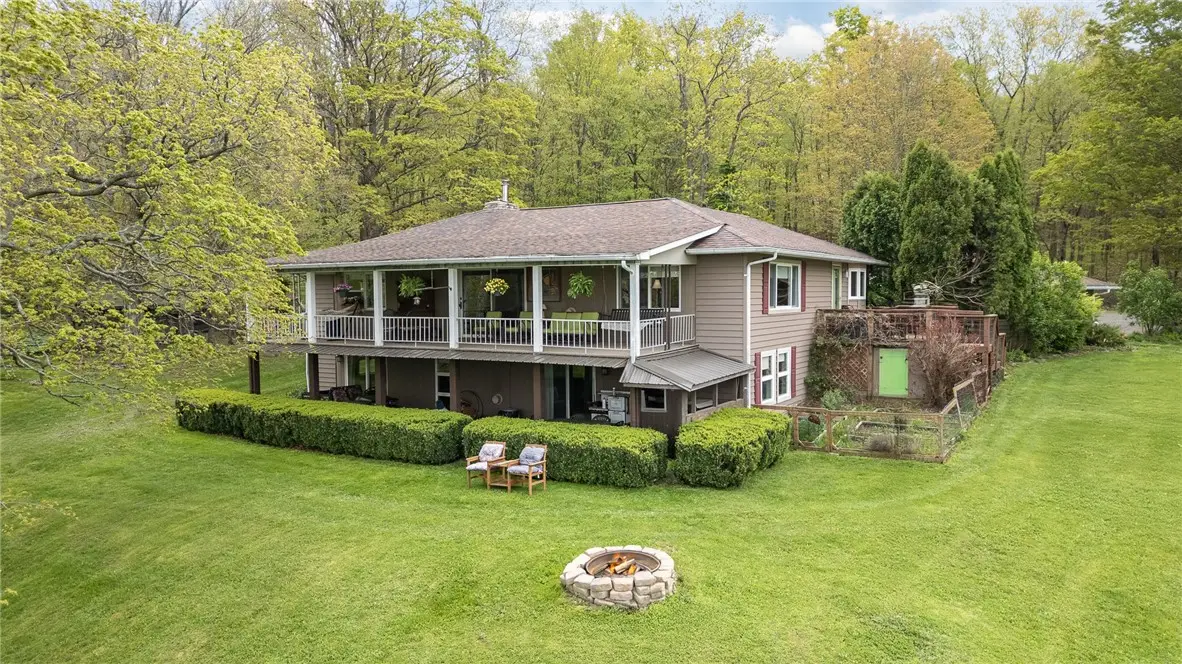
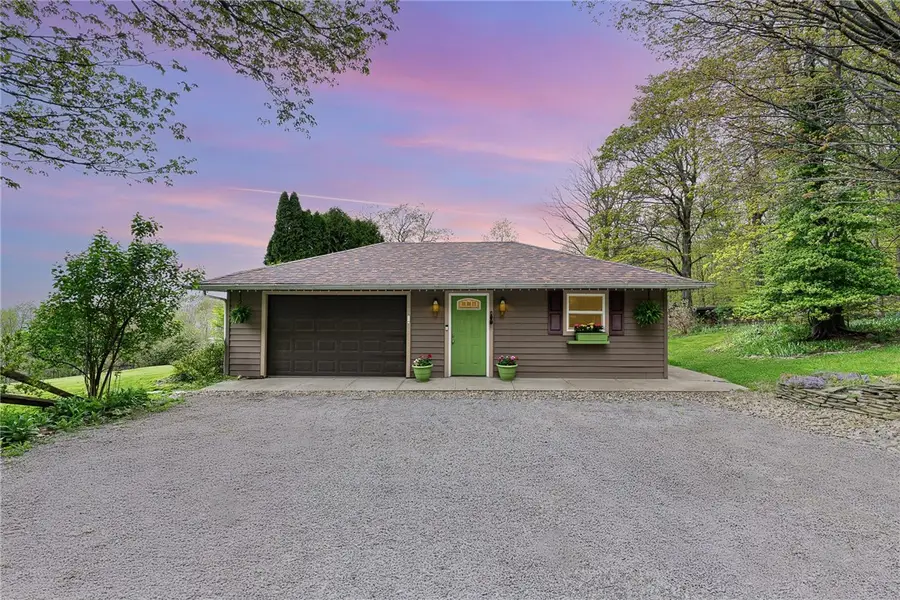
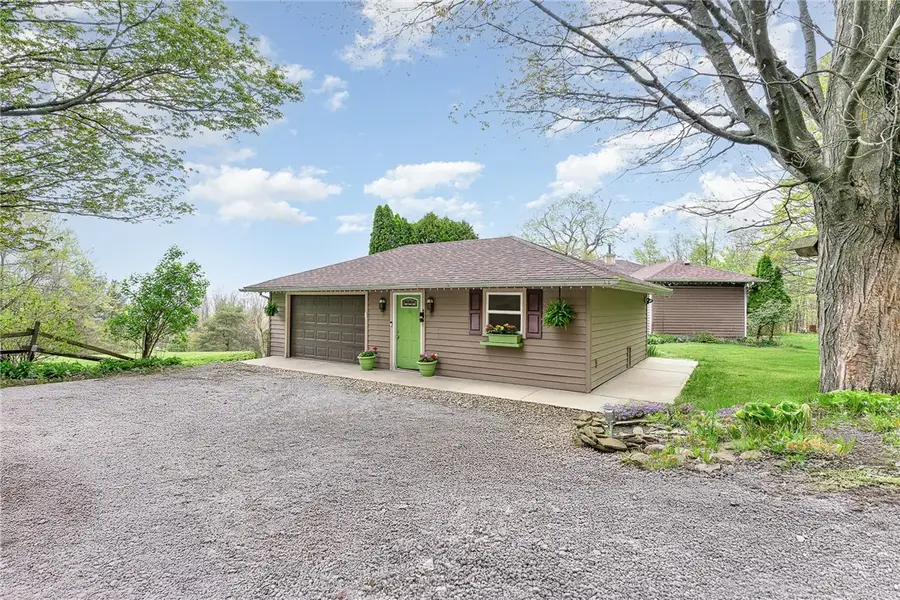
Listed by:robert piazza palotto
Office:high falls sotheby's international
MLS#:R1607570
Source:NY_GENRIS
Price summary
- Price:$429,900
- Price per sq. ft.:$115.63
About this home
A rare and remarkable opportunity! Nestled on 30.5 private acres of rolling hills and mature trees, this sprawling ranch estate is the perfect escape for nature lovers, retreat seekers, or anyone dreaming of serenity and space. Enjoy apple trees, grapevines, wooded trails, and a stocked pond—creating your own scenic sanctuary. The property includes multiple outbuildings, a charming barn, a greenhouse, and vast open space for hobbies, farming, or future expansion.
Inside, the chef’s kitchen is the true heart of the home—featuring cherry cabinetry, granite countertops, a massive 4'x8' John Boos butcher block island, a commercial-grade 6-burner double oven, and striking brick accents. The adjoining dining room and living space flow seamlessly and are warmed by a cozy pellet stove, with sliders opening to a covered porch that overlooks your picturesque estate.
The main level offers two bright, spacious bedrooms and a full bath, while the fully finished walkout lower level adds approximately 1,900 sq ft (not in total count) and includes two additional bedrooms, a full bath, a second kitchen, laundry/craft area, canning/storage room, and an expansive family room with a stone fireplace—ideal for multigenerational living, entertaining, or Airbnb/rental use.
With fiber optic internet, an oversized 3-car garage with a wood stove, custom details throughout, and unmatched tranquility, this home is a perfect blend of rustic retreat and modern convenience. Whether you’re looking for a peaceful residence, a church or corporate retreat, or a vacation income property, this one-of-a-kind estate delivers!
Contact an agent
Home facts
- Year built:1975
- Listing Id #:R1607570
- Added:457 day(s) ago
- Updated:August 14, 2025 at 07:26 AM
Rooms and interior
- Bedrooms:4
- Total bathrooms:3
- Full bathrooms:2
- Half bathrooms:1
- Living area:3,718 sq. ft.
Heating and cooling
- Heating:Baseboard, Electric, Propane, Wall Furnace, Wood
Structure and exterior
- Year built:1975
- Building area:3,718 sq. ft.
- Lot area:30.5 Acres
Schools
- High school:Keshequa Senior High
- Middle school:Keshequa Middle
- Elementary school:Keshequa Elementary
Utilities
- Water:Well
- Sewer:Septic Tank
Finances and disclosures
- Price:$429,900
- Price per sq. ft.:$115.63
- Tax amount:$12,763
New listings near 8852 Scipio Road
- New
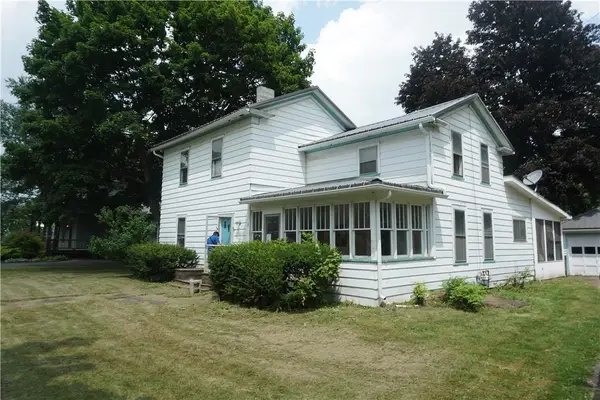 Listed by ERA$79,000Active3 beds 2 baths1,532 sq. ft.
Listed by ERA$79,000Active3 beds 2 baths1,532 sq. ft.18 Mill Street, Nunda, NY 14517
MLS# R1630587Listed by: HUNT REAL ESTATE ERA/COLUMBUS - New
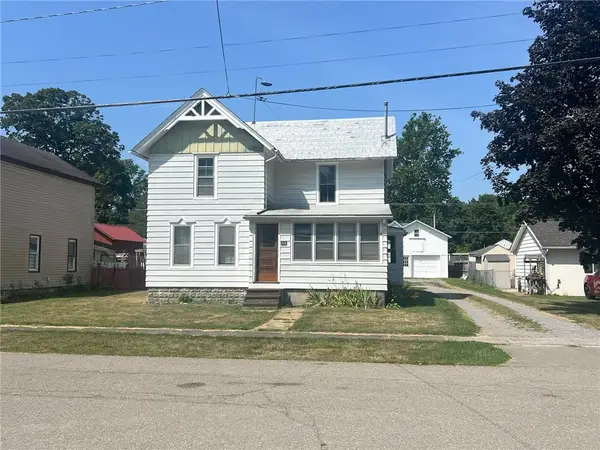 $99,000Active3 beds 1 baths1,586 sq. ft.
$99,000Active3 beds 1 baths1,586 sq. ft.46 N Church Street, Nunda, NY 14517
MLS# R1629803Listed by: EMPIRE REALTY GROUP - New
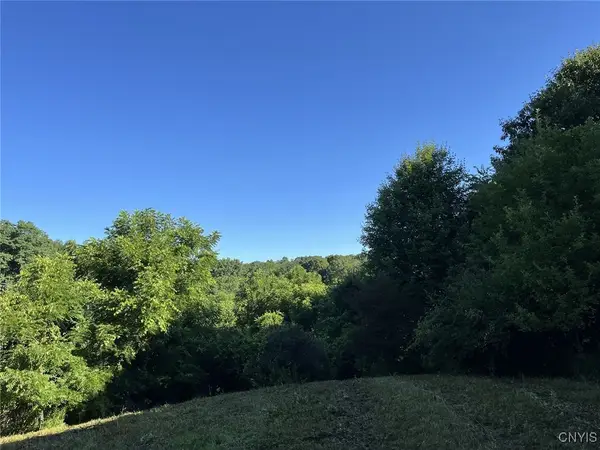 $33,900Active4.1 Acres
$33,900Active4.1 AcresRoute 70, Nunda, NY 14517
MLS# S1630267Listed by: LANDQUEST INC. - New
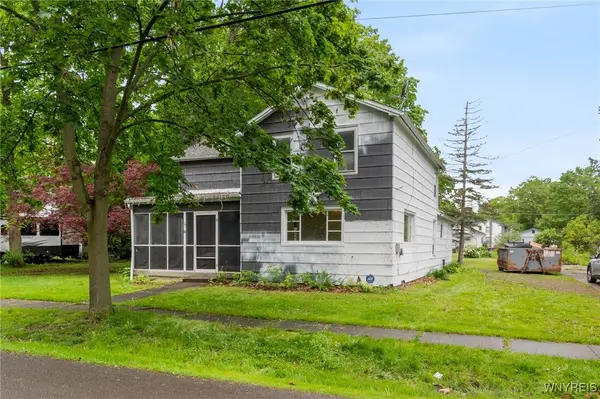 $89,500Active3 beds 2 baths2,168 sq. ft.
$89,500Active3 beds 2 baths2,168 sq. ft.34 N Church Street, Nunda, NY 14517
MLS# B1627570Listed by: THE GREENE REALTY GROUP - New
 $164,900Active1 beds 1 baths1,380 sq. ft.
$164,900Active1 beds 1 baths1,380 sq. ft.46 Mill Street, Nunda, NY 14517
MLS# R1627418Listed by: HOWARD HANNA - New
 $115,000Active19.5 Acres
$115,000Active19.5 Acres9050 State Route 408, Nunda, NY 14517
MLS# B1627524Listed by: HOWARD HANNA ROCHESTER INC. 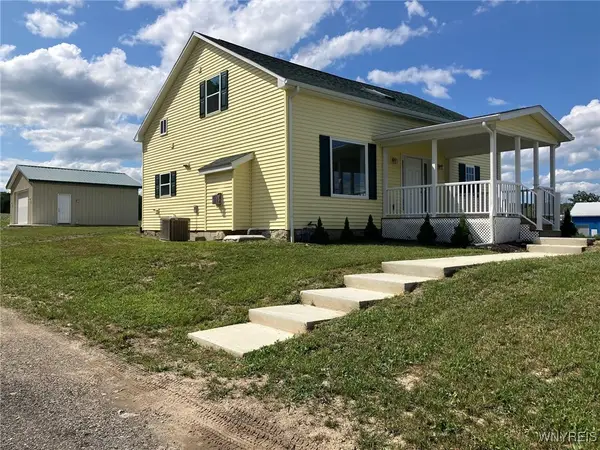 $279,900Active4 beds 3 baths2,200 sq. ft.
$279,900Active4 beds 3 baths2,200 sq. ft.9050 State Route 408, Nunda, NY 14517
MLS# B1627522Listed by: HOWARD HANNA ROCHESTER INC. $75,000Active1 Acres
$75,000Active1 Acres9050 State Route 408, Nunda, NY 14517
MLS# B1627527Listed by: HOWARD HANNA ROCHESTER INC. $169,900Active3 beds 2 baths1,644 sq. ft.
$169,900Active3 beds 2 baths1,644 sq. ft.4 Gibbs Street, Nunda, NY 14517
MLS# R1626484Listed by: EMPIRE REALTY GROUP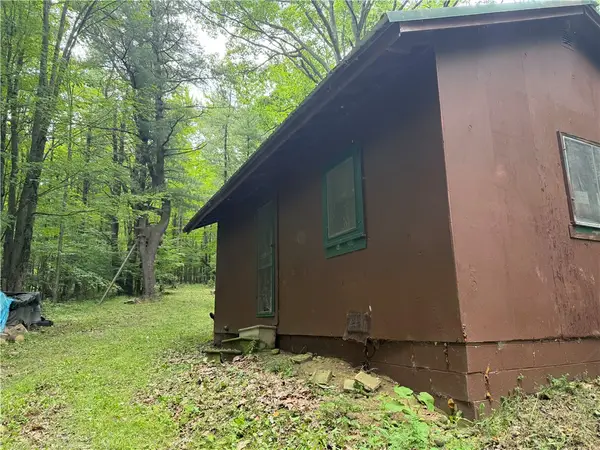 $149,900Pending56.2 Acres
$149,900Pending56.2 Acres10549 Short Tract Road, Nunda, NY 14517
MLS# R1623310Listed by: WHITETAIL PROPERTIES REAL ESTATE LLC
