248 Waterford Road, Oakdale, NY 11769
Local realty services provided by:ERA Top Service Realty
248 Waterford Road,Oakdale, NY 11769
$915,000
- 4 Beds
- 4 Baths
- - sq. ft.
- Single family
- Sold
Listed by: robert k. ponzi cbr, patricia h. ponzi
Office: century 21 kr realty
MLS#:909842
Source:OneKey MLS
Sorry, we are unable to map this address
Price summary
- Price:$915,000
About this home
An impressive, expanded cape with so much to offer is waiting for you at 248 Waterford Road in Oakdale. A new bluestone walkway and front stoop lead to the entrance, complemented by an inground sprinkler system to maintain the lush landscape. The first floor features a formal living room with a cozy fireplace, a kitchen with newer stainless-steel appliances and a breakfast nook. Also found on this floor is a welcoming family room for casual gatherings, a primary and guest bedroom and a full bath The second story offers two bedrooms and a full bath, providing a private living space. This home has been meticulously maintained and recently updated. Central air conditioning and supplemental split systems provide year-round comfort. The home has gas heat with four zones and radiant heat in the family room and first floor bathroom. There is 200 amp service and a generator hookup to the panel, a whole house water purifier, Andersen windows throughout, and a central station alarm for both fire and burglary which ensures added security and convenience. A new washer and dryer is an additional luxury. A full, partially finished basement with an outside entrance offers extra space for recreation and storage and is perfect for a mother daughter with proper permits. A one-car-attached garage and a two-car air-conditioned detached garage with overhead storage provide plenty of room for vehicles and equipment. As a bonus the driveway can easily accommodate ten vehicles Situated on a professionally landscaped fully fenced over three-quarter-acre property, 248 Waterford offers a tranquil, country-club backyard retreat featuring an inground pool with a one-year-old liner, an outdoor shower for a luxurious touch and Trex decking insuring low-maintenance. This home is conveniently located close to all major highways and the historic Vanderbilt train station, making commuting a breeze. Golf enthusiasts will appreciate its proximity to the West Sayville golf course. The new owner will be able to enjoy the many shopping and dining opportunities in Oakdale and the nearby communities of Sayville and Patchogue. The home is just a brief ride to the Sayville ferries, the gateway to Fire Island, and the Bayard Cutting Arboretum in Great River or a day trip to enjoy the wineries on the North Shore or to the impressive Hamptons communities on the South Shore. Don’t miss this amazing opportunity to own this well-maintained home and be a part of everything that it and the surrounding areas have to offer.
Contact an agent
Home facts
- Year built:1967
- Listing ID #:909842
- Added:122 day(s) ago
- Updated:January 08, 2026 at 07:28 PM
Rooms and interior
- Bedrooms:4
- Total bathrooms:4
- Full bathrooms:3
- Half bathrooms:1
Heating and cooling
- Cooling:Central Air, Ductless
- Heating:Natural Gas, Radiant
Structure and exterior
- Year built:1967
Schools
- High school:Connetquot High School
- Middle school:Oakdale-Bohemia Middle School
- Elementary school:Edward J Bosti Elementary School
Utilities
- Water:Public
- Sewer:Cesspool
Finances and disclosures
- Price:$915,000
- Tax amount:$14,323 (2025)
New listings near 248 Waterford Road
- Open Sat, 12:30 to 2:30pmNew
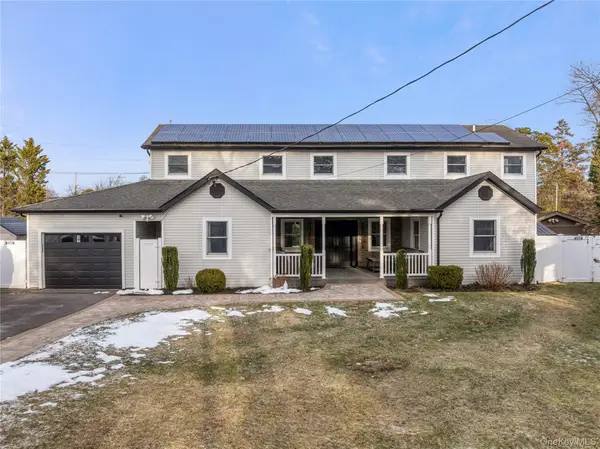 $1,399,000Active5 beds 3 baths3,700 sq. ft.
$1,399,000Active5 beds 3 baths3,700 sq. ft.24 Twin River Drive, Oakdale, NY 11769
MLS# 949230Listed by: SIGNATURE PREMIER PROPERTIES - Open Sat, 11:30am to 1pmNew
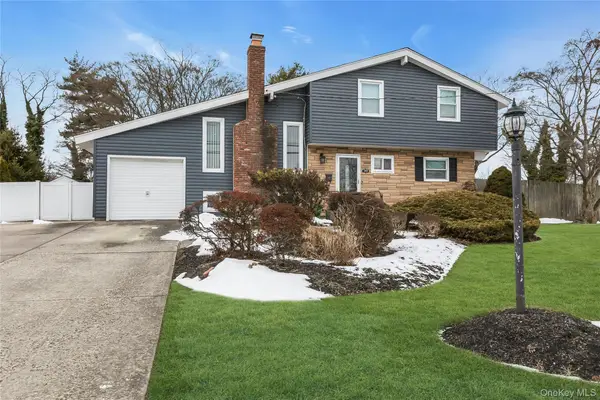 $749,000Active4 beds 2 baths1,928 sq. ft.
$749,000Active4 beds 2 baths1,928 sq. ft.360 Locust Avenue, Oakdale, NY 11769
MLS# 945916Listed by: DOUGLAS ELLIMAN REAL ESTATE - New
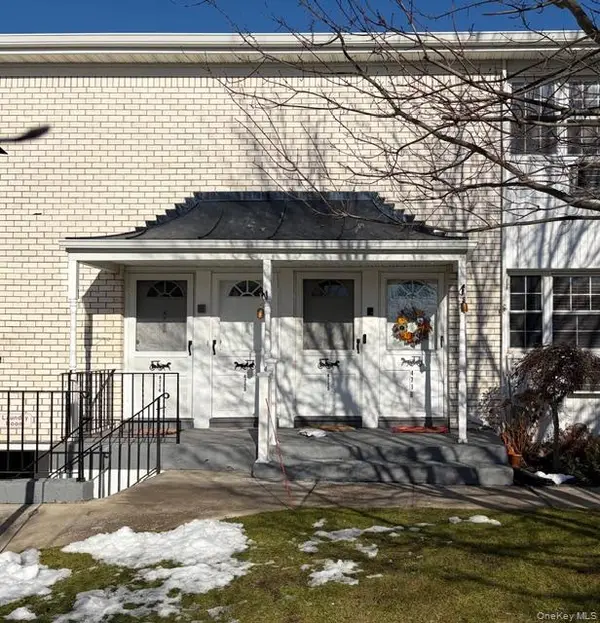 $297,000Active1 beds 1 baths750 sq. ft.
$297,000Active1 beds 1 baths750 sq. ft.4716 Wilshire #k-16, Oakdale, NY 11769
MLS# 946955Listed by: REALTY CONNECT USA L I INC 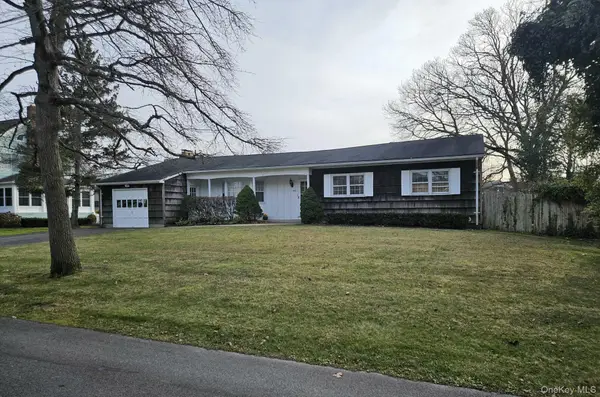 $840,000Active3 beds 2 baths1,814 sq. ft.
$840,000Active3 beds 2 baths1,814 sq. ft.182 Connetquot Drive, Oakdale, NY 11769
MLS# 942044Listed by: LEESA BYRNES REALTY INC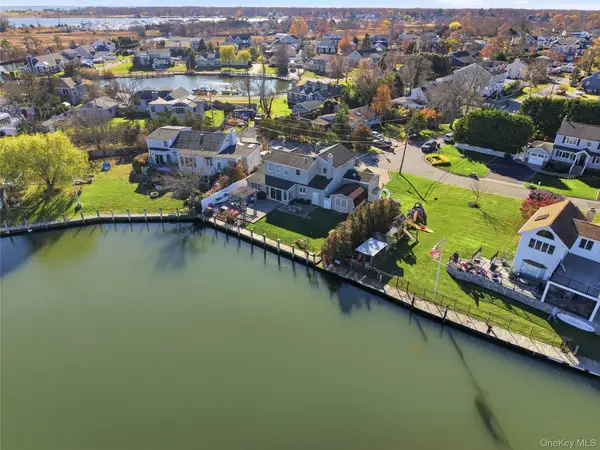 $1,150,000Active3 beds 3 baths2,367 sq. ft.
$1,150,000Active3 beds 3 baths2,367 sq. ft.625 Edgewater Road, Oakdale, NY 11769
MLS# 938382Listed by: SIGNATURE PREMIER PROPERTIES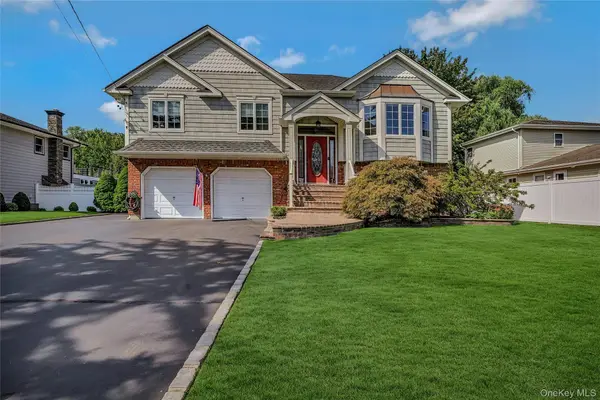 $849,999Pending4 beds 3 baths2,841 sq. ft.
$849,999Pending4 beds 3 baths2,841 sq. ft.30 W Shore Road, Oakdale, NY 11769
MLS# 918803Listed by: DOUGLAS ELLIMAN REAL ESTATE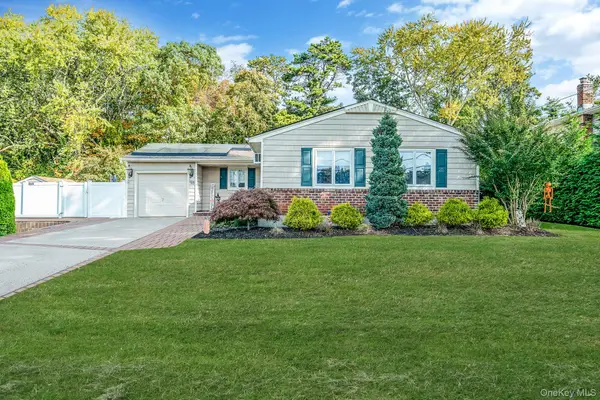 $649,990Pending3 beds 2 baths1,200 sq. ft.
$649,990Pending3 beds 2 baths1,200 sq. ft.55 Wexford Drive, Oakdale, NY 11769
MLS# 926330Listed by: CENTURY 21 KR REALTY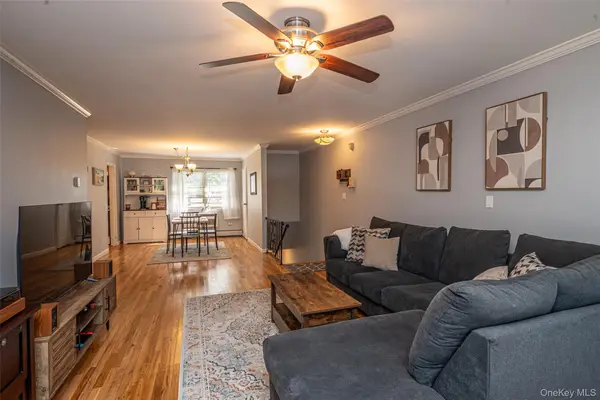 $299,999Pending1 beds 1 baths950 sq. ft.
$299,999Pending1 beds 1 baths950 sq. ft.2319 Wilshire Lane #B19, Oakdale, NY 11769
MLS# 924731Listed by: SIGNATURE PREMIER PROPERTIES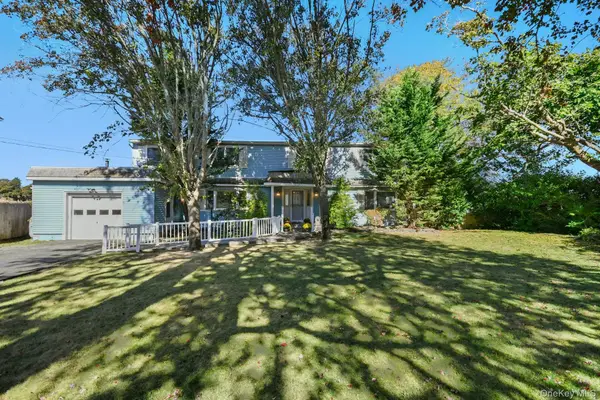 $979,000Active4 beds 3 baths2,496 sq. ft.
$979,000Active4 beds 3 baths2,496 sq. ft.136 Connetquot Drive, Oakdale, NY 11769
MLS# 922186Listed by: HOWARD HANNA COACH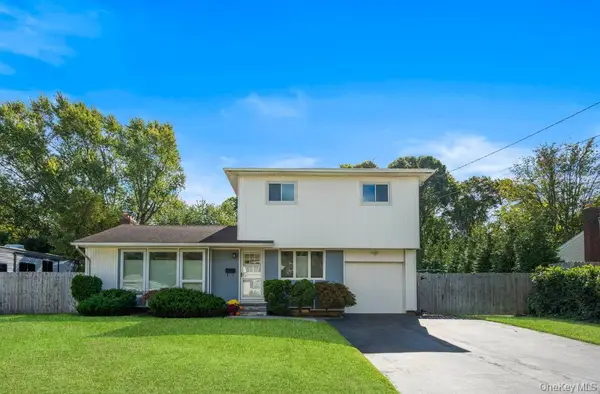 $679,000Pending4 beds 2 baths1,562 sq. ft.
$679,000Pending4 beds 2 baths1,562 sq. ft.10 Riverdale Avenue, Oakdale, NY 11769
MLS# 922453Listed by: DOUGLAS ELLIMAN REAL ESTATE
