40 Bayview Drive, Oakdale, NY 11769
Local realty services provided by:ERA Insite Realty Services
40 Bayview Drive,Oakdale, NY 11769
$929,999
- 4 Beds
- 4 Baths
- 2,791 sq. ft.
- Single family
- Pending
Listed by: jerard drewes
Office: century 21 aa realty
MLS#:909424
Source:OneKey MLS
Price summary
- Price:$929,999
- Price per sq. ft.:$333.21
About this home
Just unpack and live an amazing outdoor lifestyle! A 4 Bedroom Expanded Colonial on 0.56 Acres. Enter through the front door to a sought after open layout. The eat in kitchen has been updated with new cabinetry, granite counters, stainless steel appliances and Island. Attached is the living room which does have a wood burning stove to cozy up to on those chilly nights. The other side of the 1st floor is equipped with an Updated Hallway Bath, Den, and 1st floor Bedroom with updated Full Bath. The second floor is equipped with 3 more nice sized bedrooms, updated hallway bath, and Master Bedroom, W/ Updated Full Bath. 50 year Roof shingles are 5 years young. 2 Zone Heat and the central air is 1 month old. Keeping the costs down, the solar panels with back up battery for storage to power your fridge, boiler, and lights. This home does have a big finished driveway, 2 Car Detached finished Garage With Ductless Heat & A/c, and level 2 electric car charger. The Backyard is where the fun starts! Multiple Patio Seating Areas and a Heated Salt Water In Ground Pool to relax in your private tree lined oasis. Into cooking? The outdoor kitchen has been constructed with beautiful stone and 2 level granite. The outdoor area is equipped with a stainless grill with flat top, ice machine, sink, and plenty of storage! Backyard and house have been wired with 3 zones of Sonos speakers, inside, and out. This property is located less than 1/2 mile to Oakdale Train station and town. Also a short distance down the block you can enjoy Bryon Lake State Park with trails, a pool with slides, and more. This home is located in Flood Zone X.
Contact an agent
Home facts
- Year built:1972
- Listing ID #:909424
- Added:97 day(s) ago
- Updated:December 17, 2025 at 10:28 PM
Rooms and interior
- Bedrooms:4
- Total bathrooms:4
- Full bathrooms:3
- Half bathrooms:1
- Living area:2,791 sq. ft.
Heating and cooling
- Cooling:Central Air, Ductless
- Heating:Baseboard, Hot Water, Oil
Structure and exterior
- Year built:1972
- Building area:2,791 sq. ft.
- Lot area:0.59 Acres
Schools
- High school:Connetquot High School
- Middle school:Oakdale-Bohemia Middle School
- Elementary school:Edith L Slocum Elementary School
Utilities
- Water:Public
- Sewer:Cesspool
Finances and disclosures
- Price:$929,999
- Price per sq. ft.:$333.21
- Tax amount:$17,991 (2025)
New listings near 40 Bayview Drive
- Coming Soon
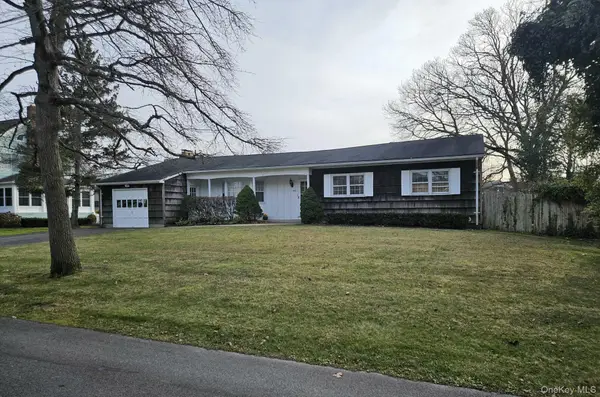 $840,000Coming Soon3 beds 2 baths
$840,000Coming Soon3 beds 2 baths182 Connetquot Drive, Oakdale, NY 11769
MLS# 942044Listed by: LEESA BYRNES REALTY INC - Open Sat, 12 to 2pm
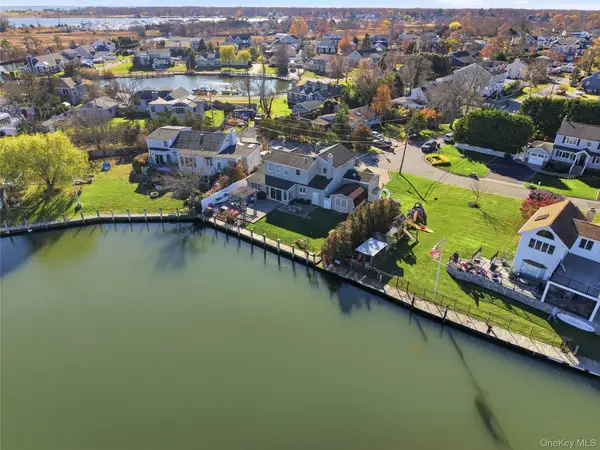 $1,150,000Active3 beds 3 baths2,367 sq. ft.
$1,150,000Active3 beds 3 baths2,367 sq. ft.625 Edgewater Road, Oakdale, NY 11769
MLS# 938382Listed by: SIGNATURE PREMIER PROPERTIES 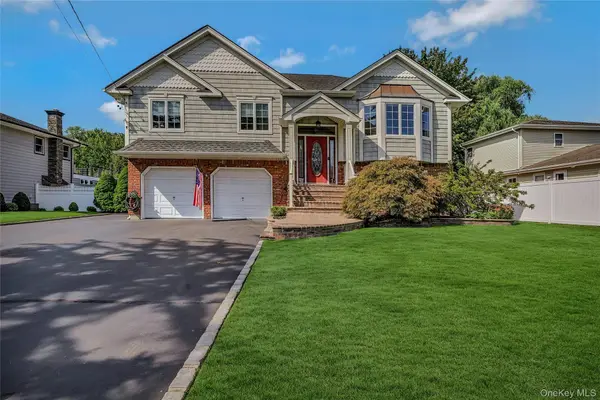 $849,999Active4 beds 3 baths2,841 sq. ft.
$849,999Active4 beds 3 baths2,841 sq. ft.30 W Shore Road, Oakdale, NY 11769
MLS# 918803Listed by: DOUGLAS ELLIMAN REAL ESTATE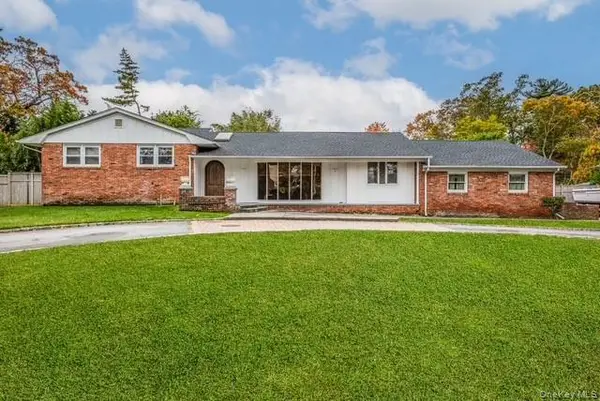 $729,990Pending3 beds 3 baths2,300 sq. ft.
$729,990Pending3 beds 3 baths2,300 sq. ft.6 Beverly Rd., Oakdale, NY 11769
MLS# 930218Listed by: COLDWELL BANKER AMERICAN HOMES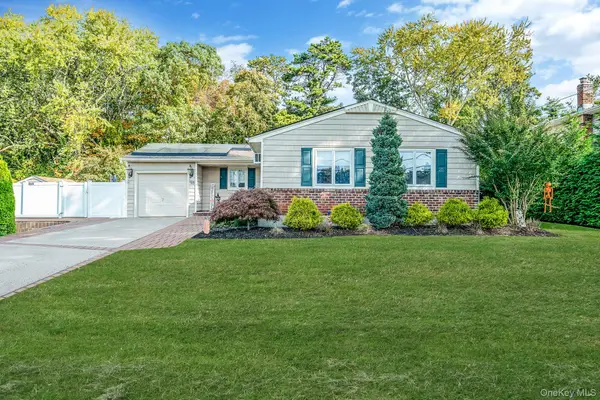 $649,990Pending3 beds 2 baths1,200 sq. ft.
$649,990Pending3 beds 2 baths1,200 sq. ft.55 Wexford Drive, Oakdale, NY 11769
MLS# 926330Listed by: CENTURY 21 KR REALTY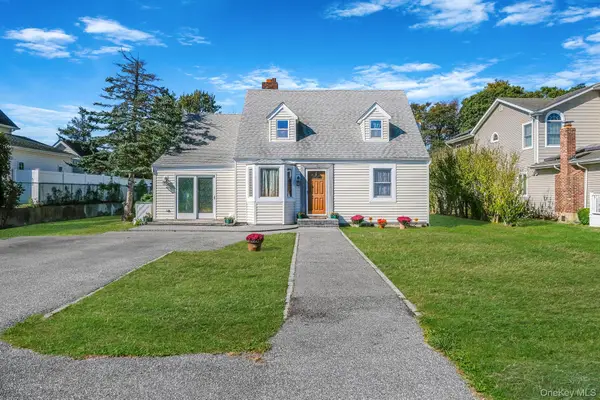 $675,000Active4 beds 1 baths1,602 sq. ft.
$675,000Active4 beds 1 baths1,602 sq. ft.404 Vanderbilt Boulevard, Oakdale, NY 11769
MLS# 925424Listed by: TOUCHDOWN HOMES INC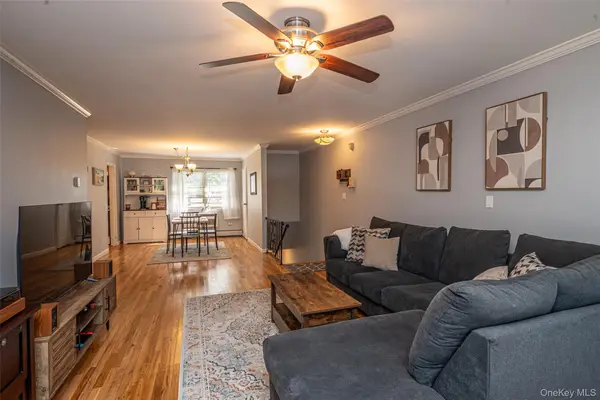 $299,999Pending1 beds 1 baths950 sq. ft.
$299,999Pending1 beds 1 baths950 sq. ft.2319 Wilshire Lane #B19, Oakdale, NY 11769
MLS# 924731Listed by: SIGNATURE PREMIER PROPERTIES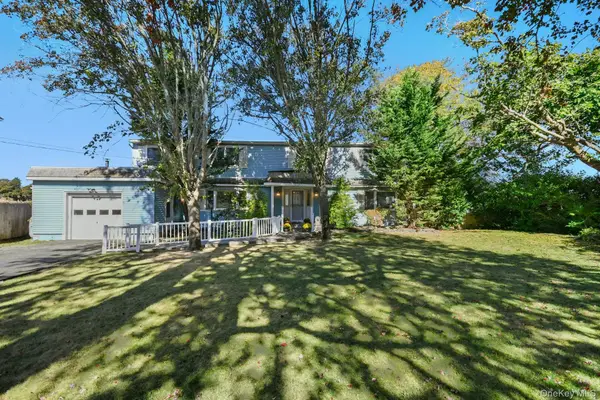 $979,000Active4 beds 3 baths2,496 sq. ft.
$979,000Active4 beds 3 baths2,496 sq. ft.136 Connetquot Drive, Oakdale, NY 11769
MLS# 922186Listed by: HOWARD HANNA COACH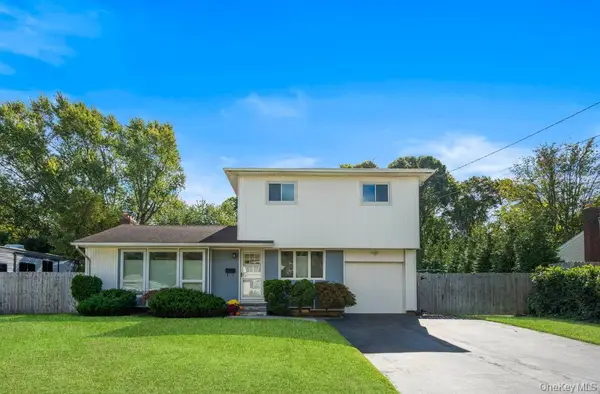 $679,000Pending4 beds 2 baths1,562 sq. ft.
$679,000Pending4 beds 2 baths1,562 sq. ft.10 Riverdale Avenue, Oakdale, NY 11769
MLS# 922453Listed by: DOUGLAS ELLIMAN REAL ESTATE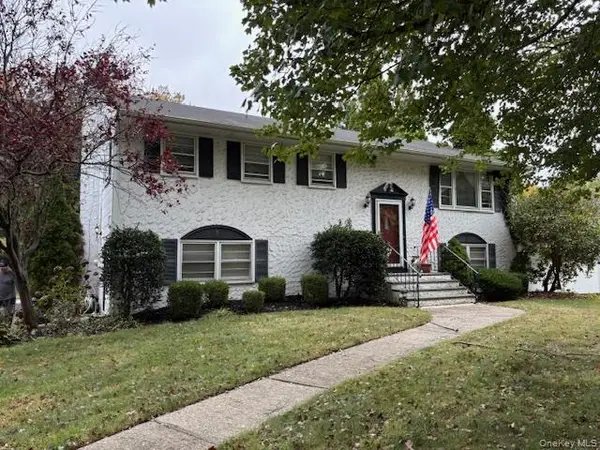 $889,990Active3 beds 2 baths2,376 sq. ft.
$889,990Active3 beds 2 baths2,376 sq. ft.59 Edgewood Avenue, Oakdale, NY 11769
MLS# 924569Listed by: NEW ISLAND REALTY
