5206 Wilshire Lane #5206, Oakdale, NY 11769
Local realty services provided by:ERA Caputo Realty
5206 Wilshire Lane #5206,Oakdale, NY 11769
$359,000
- 2 Beds
- 1 Baths
- 1,100 sq. ft.
- Co-op
- Pending
Listed by: lisa f. hendrickson
Office: douglas elliman real estate
MLS#:901190
Source:OneKey MLS
Price summary
- Price:$359,000
- Price per sq. ft.:$326.36
- Monthly HOA dues:$1,104
About this home
Welcome to the charming 5206 Wilshire Lane, nestled in the heart of the sought-after Birchwood on Green Community, Oakdale, NY. This 2 Bedroom, ground-floor unit is a perfect blend of comfort and convenience wrapped into a single package. crown Moldings Step into a living space that exudes warmth and tranquility, adorned with beautiful wood floors throughout, giving it a timeless appeal. The home features 2 generously proportioned bedrooms that offers a sanctuary of peace and relaxation, and a bathroom. The kitchen, has a perfect space to prepare meals for yourself or entertain friends, making every moment memorable. One of the unique features of this property is its pet-friendly policy. It welcomes one dog up to 30lbs or two cats, making it an ideal home for your furry friends. Located in the Birchwood on Green Community, this home provides a sense of belonging and community, with local amenities that cater to a diverse range of interests and needs. Whether you enjoy quiet walks, meeting neighbors, or engaging in community activities, there is something for everyone here. This property offers an opportunity to experience a lifestyle defined by comfort, convenience, and community. It's more than just a home; it's a lifestyle waiting for you at 5206 Wilshire Lane. 10% down at contract, 700 Credit score must be Board Approved
In
Contact an agent
Home facts
- Year built:1967
- Listing ID #:901190
- Added:93 day(s) ago
- Updated:November 15, 2025 at 09:25 AM
Rooms and interior
- Bedrooms:2
- Total bathrooms:1
- Full bathrooms:1
- Living area:1,100 sq. ft.
Heating and cooling
- Heating:Baseboard, Natural Gas
Structure and exterior
- Year built:1967
- Building area:1,100 sq. ft.
Schools
- High school:Connetquot High School
- Middle school:Oakdale-Bohemia Middle School
- Elementary school:Edward J Bosti Elementary School
Utilities
- Water:Public
- Sewer:Septic Tank
Finances and disclosures
- Price:$359,000
- Price per sq. ft.:$326.36
New listings near 5206 Wilshire Lane #5206
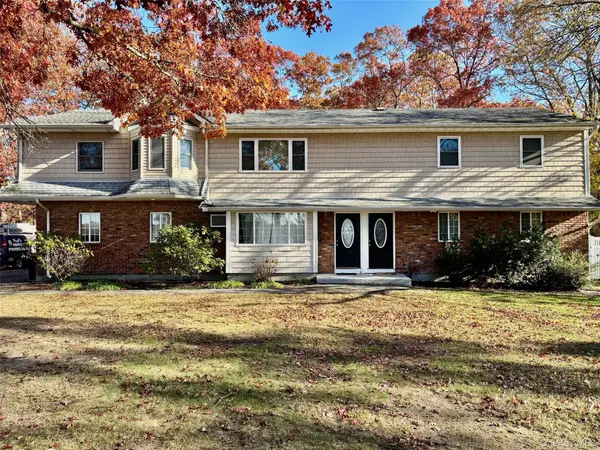 $875,000Pending8 beds 3 baths3,695 sq. ft.
$875,000Pending8 beds 3 baths3,695 sq. ft.141-143 Oakdale Bohemia Road, Oakdale, NY 11769
MLS# 933656Listed by: LEESA BYRNES REALTY INC- Open Sat, 12 to 2pmNew
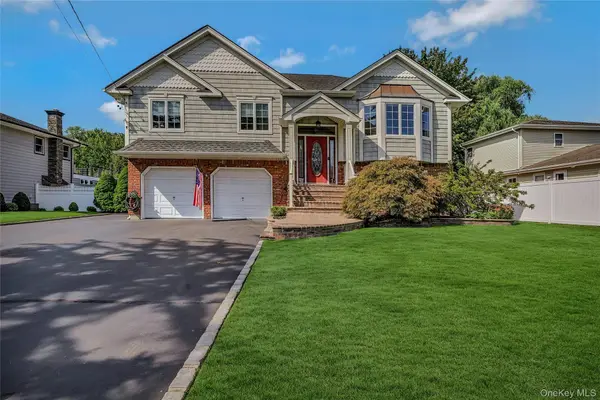 $849,999Active4 beds 3 baths2,841 sq. ft.
$849,999Active4 beds 3 baths2,841 sq. ft.30 W Shore Road, Oakdale, NY 11769
MLS# 918803Listed by: DOUGLAS ELLIMAN REAL ESTATE 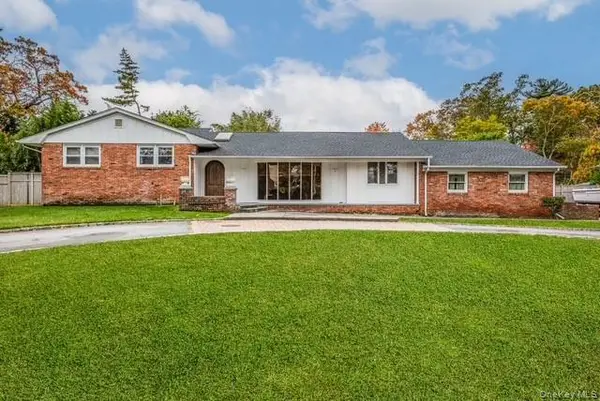 $729,990Active3 beds 3 baths2,300 sq. ft.
$729,990Active3 beds 3 baths2,300 sq. ft.6 Beverly Rd., Oakdale, NY 11769
MLS# 930218Listed by: COLDWELL BANKER AMERICAN HOMES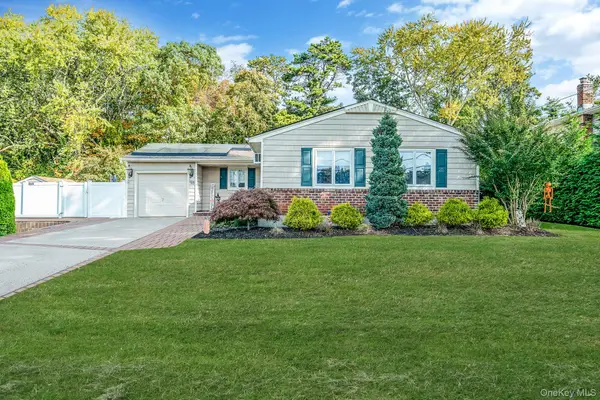 $649,990Pending3 beds 2 baths1,200 sq. ft.
$649,990Pending3 beds 2 baths1,200 sq. ft.55 Wexford Drive, Oakdale, NY 11769
MLS# 926330Listed by: CENTURY 21 KR REALTY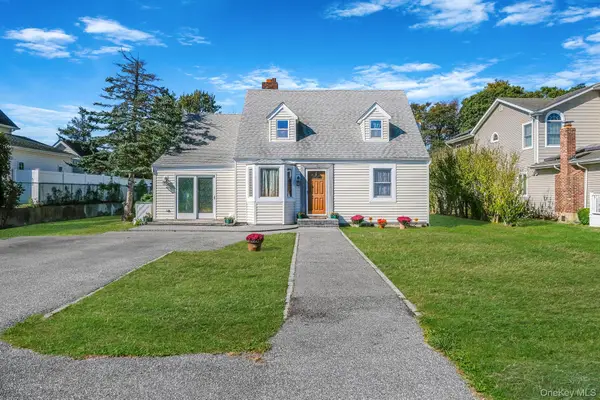 $689,000Active4 beds 1 baths1,602 sq. ft.
$689,000Active4 beds 1 baths1,602 sq. ft.404 Vanderbilt Boulevard, Oakdale, NY 11769
MLS# 925424Listed by: TOUCHDOWN HOMES INC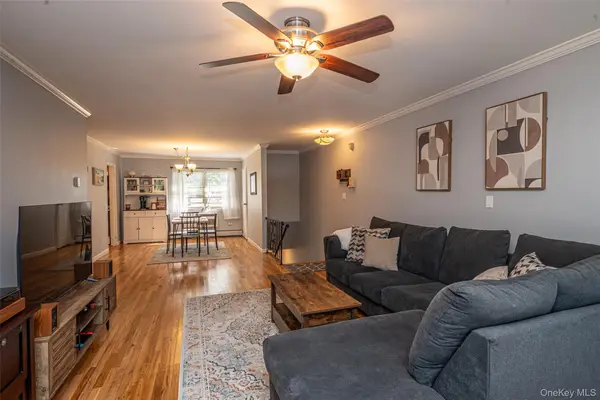 $299,999Pending1 beds 1 baths950 sq. ft.
$299,999Pending1 beds 1 baths950 sq. ft.2319 Wilshire Lane #B19, Oakdale, NY 11769
MLS# 924731Listed by: SIGNATURE PREMIER PROPERTIES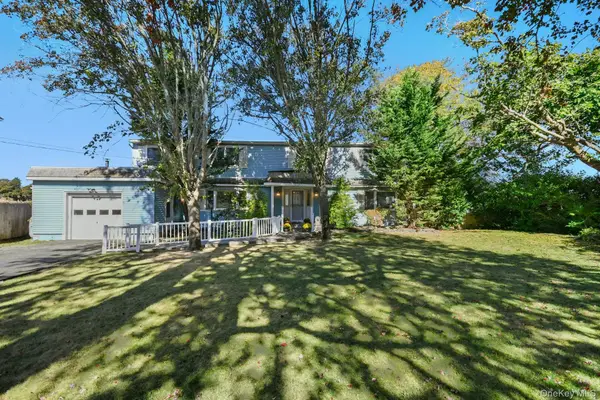 $979,000Active4 beds 3 baths2,496 sq. ft.
$979,000Active4 beds 3 baths2,496 sq. ft.136 Connetquot Drive, Oakdale, NY 11769
MLS# 922186Listed by: HOWARD HANNA COACH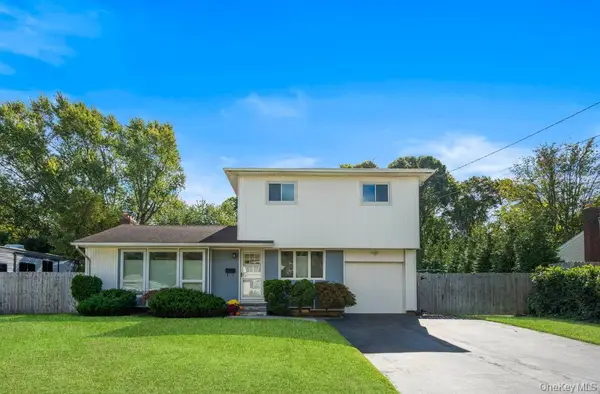 $679,000Active4 beds 2 baths1,562 sq. ft.
$679,000Active4 beds 2 baths1,562 sq. ft.10 Riverdale Avenue, Oakdale, NY 11769
MLS# 922453Listed by: DOUGLAS ELLIMAN REAL ESTATE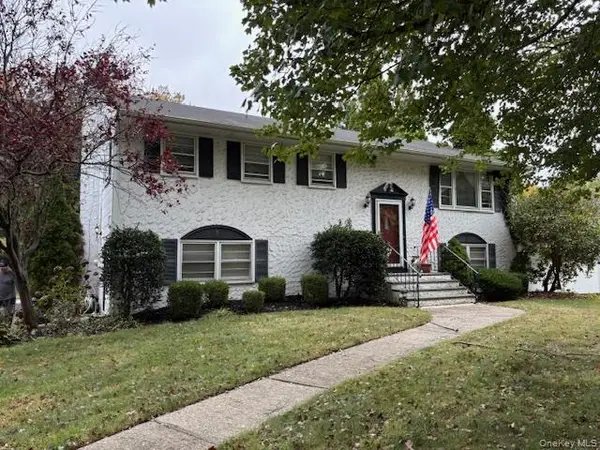 $899,990Active3 beds 2 baths2,376 sq. ft.
$899,990Active3 beds 2 baths2,376 sq. ft.59 Edgewood Avenue, Oakdale, NY 11769
MLS# 924569Listed by: NEW ISLAND REALTY- Open Sun, 1 to 2:30pm
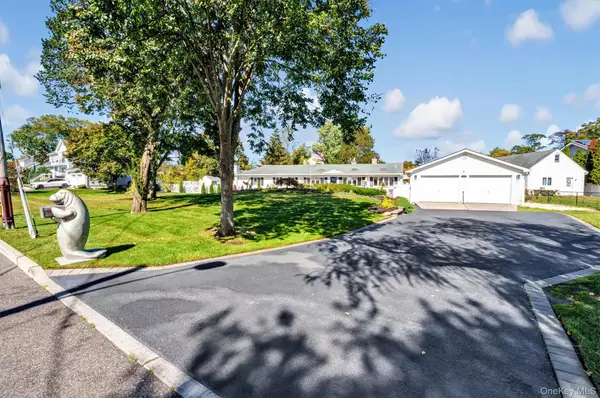 $1,099,999Active3 beds 2 baths2,684 sq. ft.
$1,099,999Active3 beds 2 baths2,684 sq. ft.117 Middlesex Avenue, Oakdale, NY 11769
MLS# 924599Listed by: DANIEL GALE SOTHEBYS INTL RLTY
