208-12 53 Avenue, Oakland Gardens, NY 11364
Local realty services provided by:ERA Top Service Realty
208-12 53 Avenue,Oakland Gardens, NY 11364
$1,700,000
- 5 Beds
- 4 Baths
- 2,093 sq. ft.
- Multi-family
- Pending
Listed by: james s. powers, daniel h. tateosian
Office: tapestry real estate of queens
MLS#:929850
Source:OneKey MLS
Price summary
- Price:$1,700,000
- Price per sq. ft.:$812.23
About this home
All-brick, detached two-family in prime Bayside/Oakland Gardens location. Set on a 40X100 lot; bldg. size 26X46! A private driveway and a spacious rear yard, this home offers a rare turnkey opportunity. Both apartments have been completely renovated—walls, floors, ceilings, kitchens, baths, lighting, hardware, and trim—everything replaced with quality, modern finishes.
The first floor features five rooms: a living room/dining area, a kitchen, two bedrooms, and a full bath.
The second floor features six rooms: a spacious living room, dining room, updated kitchen, three bedrooms, and one full bathroom, plus two half bathrooms (including one in the primary suite).
Additional upgrades include a newer roof (approx. 2 years), a gas hot-water heating system with two zones, and updated windows and doors. Delivered fully vacant and ready for immediate occupancy or investment use. Long-time ownership—over 30 years—is now available to a new buyer seeking a home that needs nothing but move-in. Convenient to top-rated District 26 schools, shopping, and transportation.
Contact an agent
Home facts
- Year built:1953
- Listing ID #:929850
- Added:106 day(s) ago
- Updated:February 13, 2026 at 01:28 AM
Rooms and interior
- Bedrooms:5
- Total bathrooms:4
- Full bathrooms:4
- Living area:2,093 sq. ft.
Heating and cooling
- Cooling:Central Air
- Heating:Natural Gas
Structure and exterior
- Year built:1953
- Building area:2,093 sq. ft.
- Lot area:0.09 Acres
Schools
- High school:Benjamin N Cardozo High School
- Middle school:Ms 158 Marie Curie
- Elementary school:Ps 31 Bayside
Utilities
- Water:Public
- Sewer:Public Sewer
Finances and disclosures
- Price:$1,700,000
- Price per sq. ft.:$812.23
- Tax amount:$11,700 (2025)
New listings near 208-12 53 Avenue
- New
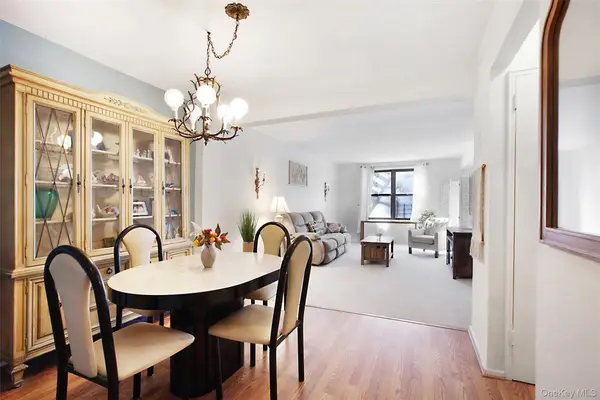 $250,000Active2 beds 1 baths920 sq. ft.
$250,000Active2 beds 1 baths920 sq. ft.22424 Union Turnpike #2O, Oakland Gardens, NY 11364
MLS# 960817Listed by: FIND REAL ESTATE LLC - Open Sun, 3 to 4pmNew
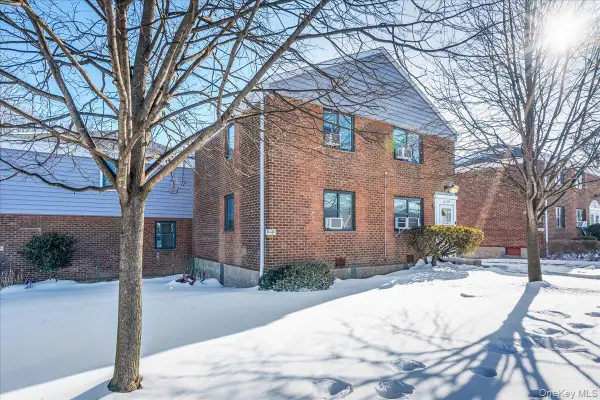 $358,000Active2 beds 1 baths775 sq. ft.
$358,000Active2 beds 1 baths775 sq. ft.67-49 Bell Boulevard #2, Bayside, NY 11364
MLS# 960198Listed by: WINZONE REALTY INC - New
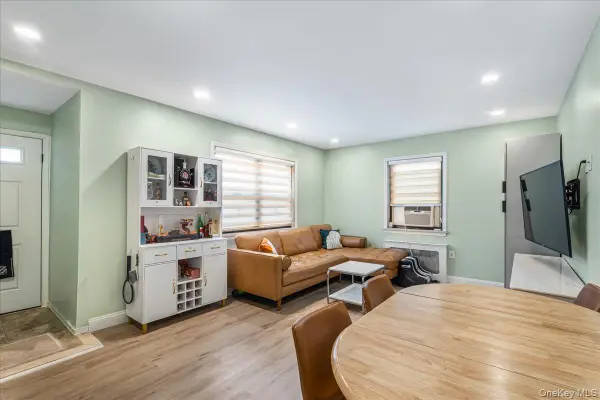 $385,000Active2 beds 1 baths750 sq. ft.
$385,000Active2 beds 1 baths750 sq. ft.74-12 220th Street #335A1, Bayside, NY 11364
MLS# 960119Listed by: TIFFANY MOVES YOU INC - New
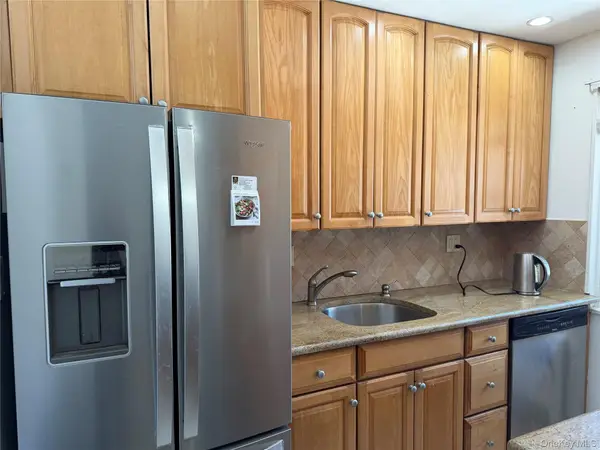 $339,888Active2 beds 1 baths1,000 sq. ft.
$339,888Active2 beds 1 baths1,000 sq. ft.211-19 73 Avenue #1, Bayside, NY 11364
MLS# 959795Listed by: KELLER WILLIAMS RLTY LANDMARK - New
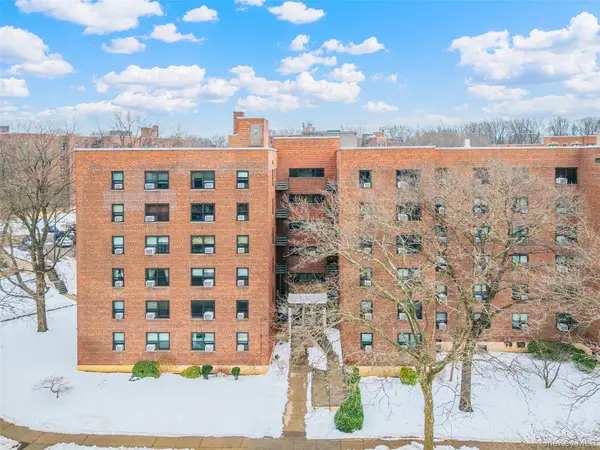 $358,000Active2 beds 1 baths850 sq. ft.
$358,000Active2 beds 1 baths850 sq. ft.213-06 75th Avenue #6H, Bayside, NY 11364
MLS# 959249Listed by: CHASE GLOBAL REALTY CORP - New
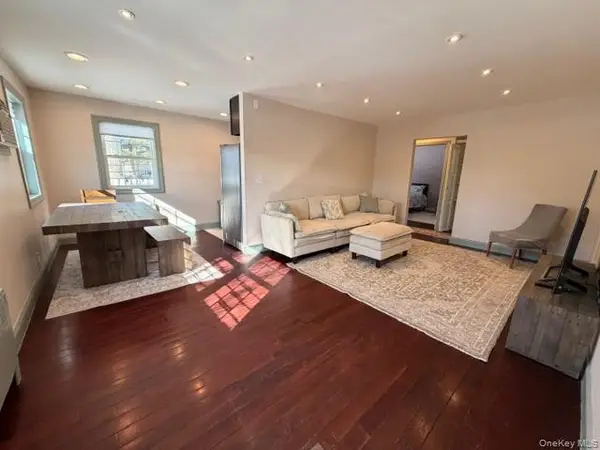 $415,000Active2 beds 1 baths950 sq. ft.
$415,000Active2 beds 1 baths950 sq. ft.224-39 Kingsbury ave Kingsbury Ave #A, Bayside, NY 11364
MLS# 959180Listed by: INLUXXE REALTY LLC - Open Sun, 11:30am to 1pmNew
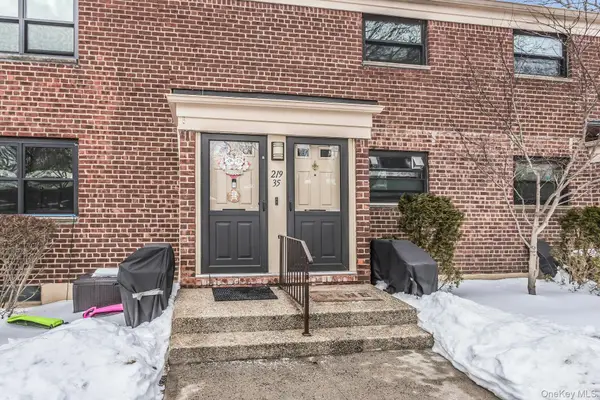 $395,000Active2 beds 1 baths
$395,000Active2 beds 1 baths219-35 75th Avenue #299B2, Bayside, NY 11364
MLS# 956529Listed by: DOUGLAS ELLIMAN REAL ESTATE - New
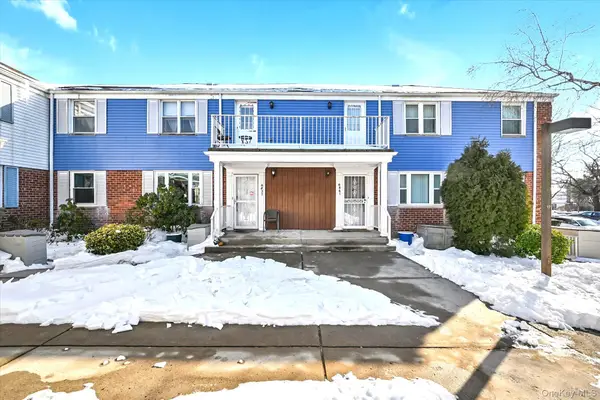 $828,000Active3 beds 3 baths1,400 sq. ft.
$828,000Active3 beds 3 baths1,400 sq. ft.68-57 Cloverdale Boulevard #109, Bayside, NY 11364
MLS# 958666Listed by: RE/MAX 1ST CHOICE - Open Sat, 12:30 to 2pmNew
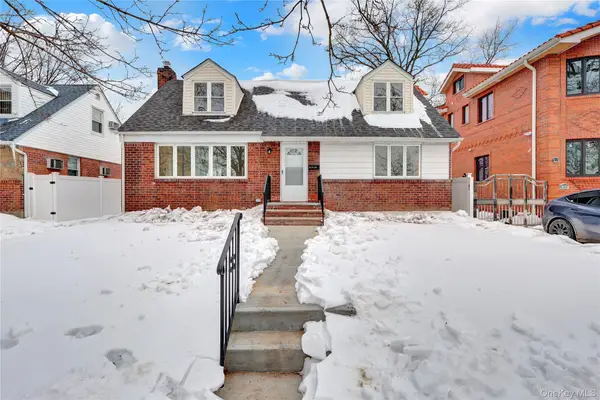 $1,249,900Active4 beds 2 baths1,430 sq. ft.
$1,249,900Active4 beds 2 baths1,430 sq. ft.53-33 202nd Street, Bayside, NY 11364
MLS# 957875Listed by: ISLAND ADVANTAGE REALTY LLC - Open Sat, 1 to 3pmNew
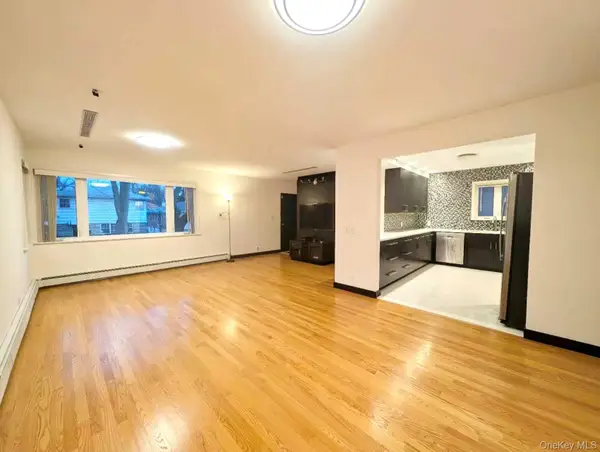 $1,388,000Active3 beds 3 baths1,296 sq. ft.
$1,388,000Active3 beds 3 baths1,296 sq. ft.6408 213th Street, Oakland Gardens, NY 11364
MLS# 958183Listed by: CHASE GLOBAL REALTY CORP

